Beautiful Architect Designed 4 Bedroom Bearnaise Home with Heated Pool and Mountain Views
Advert Reference: FCH1035
For Sale By Agent
Agency: French Character Homes View Agency
Find more properties from this Agent
View Agency
Find more properties from this Agent
 Currency Conversion provided by French Property Currency
powered by A Place in the Sun Currency, regulated in the UK (FCA firm reference 504353)
Currency Conversion provided by French Property Currency
powered by A Place in the Sun Currency, regulated in the UK (FCA firm reference 504353)
| €540,000 is approximately: | |
| British Pounds: | £459,000 |
| US Dollars: | $577,800 |
| Canadian Dollars: | C$793,800 |
| Australian Dollars: | A$891,000 |
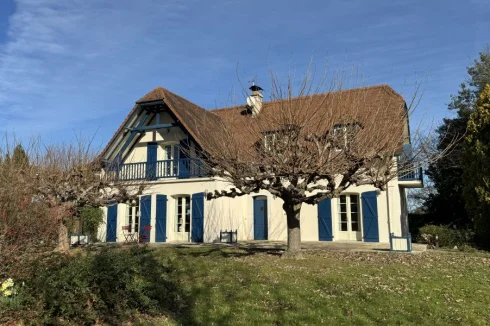
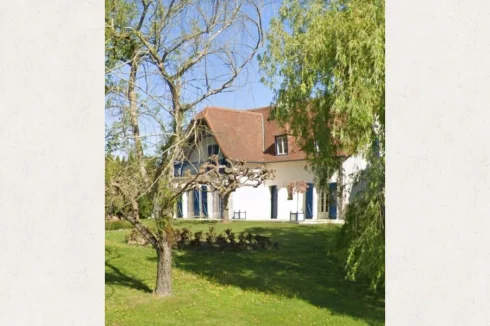
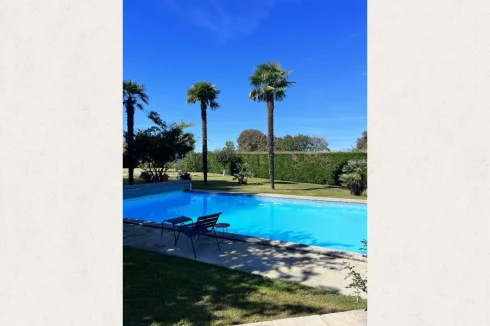
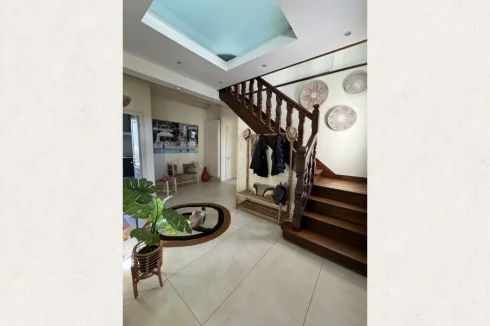
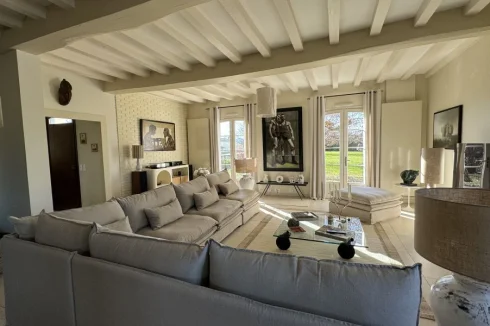
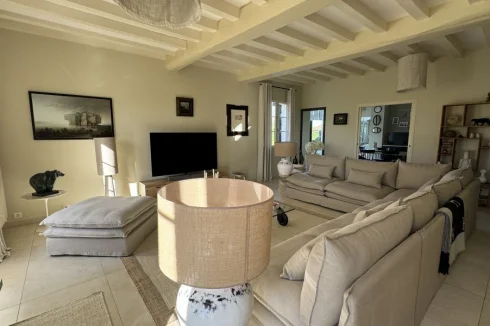
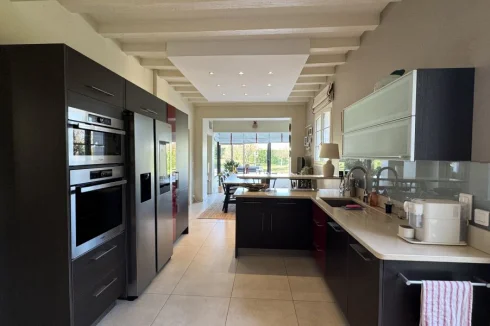
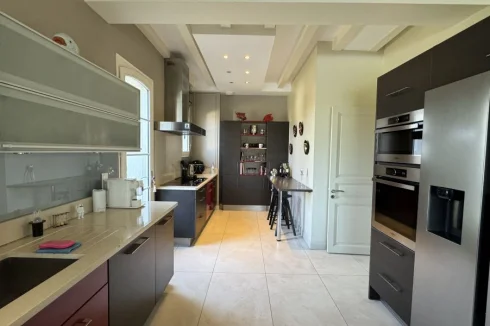
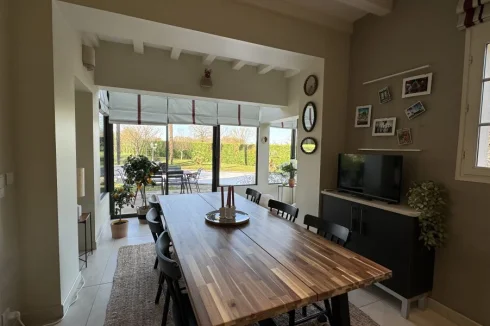
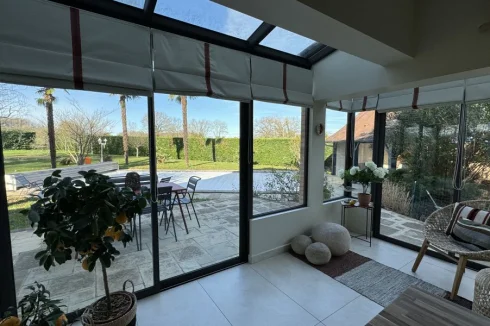
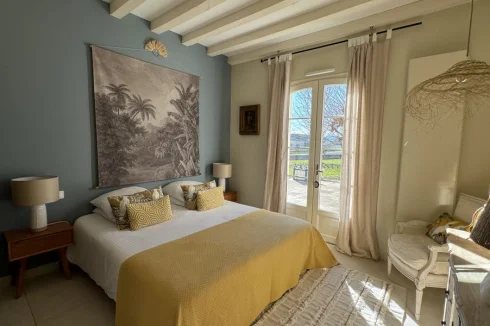
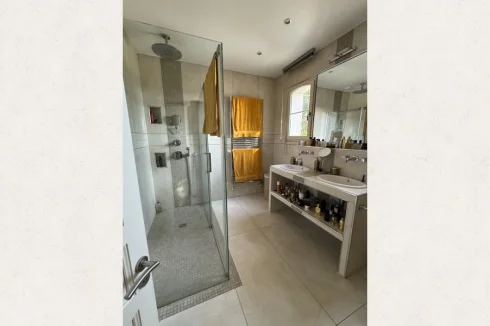
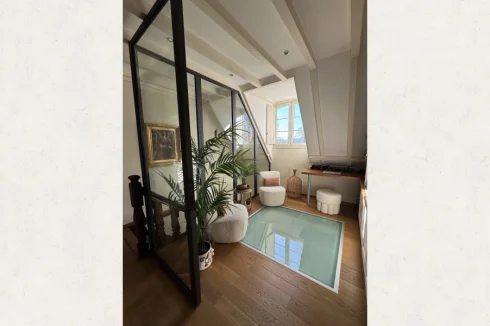
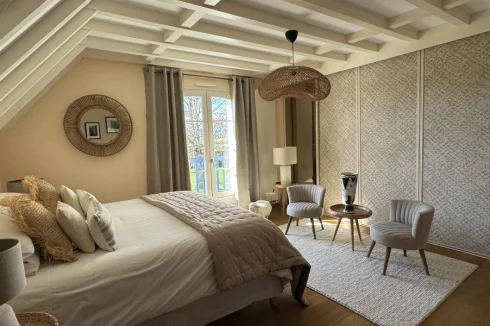
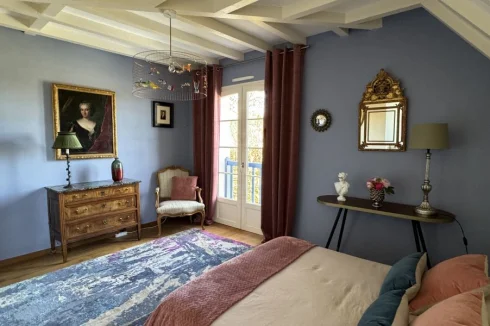
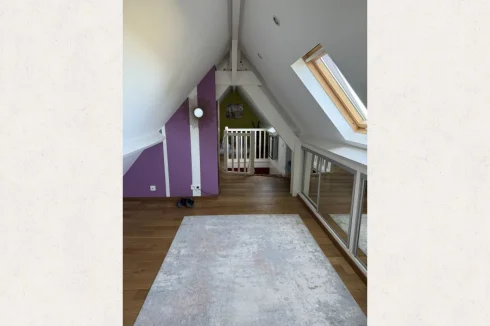
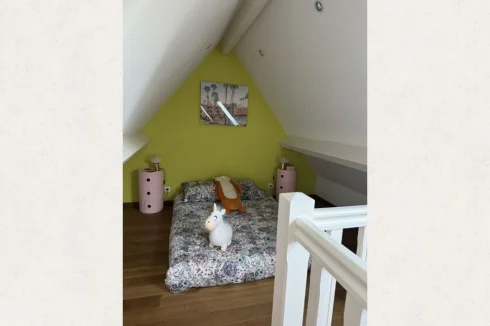
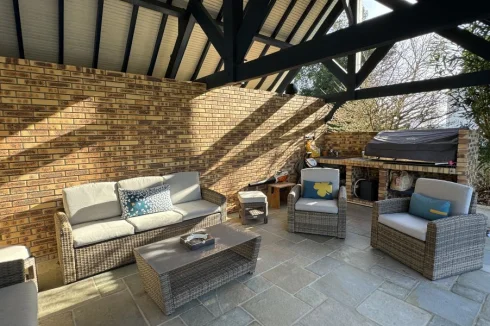
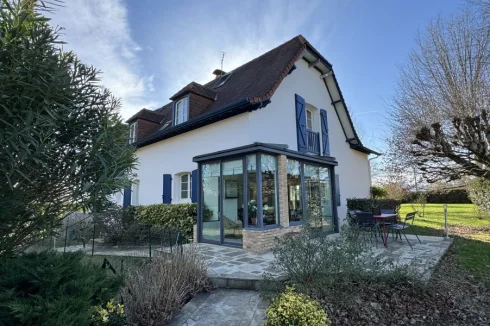
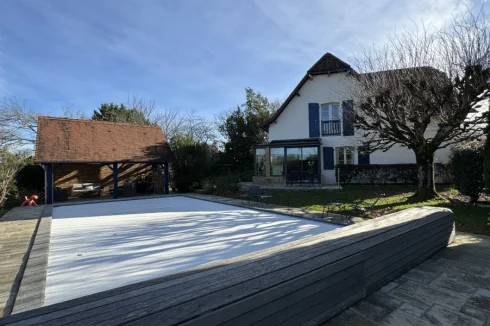
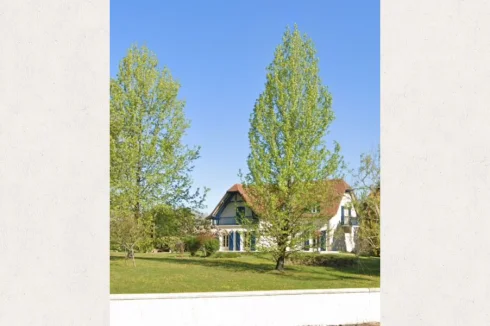
Key Info
- Type: Residential (House)
- Bedrooms: 5
- Bath/ Shower Rooms: 2
- Habitable Size: 240 m²
- Land Size: 6 m²
Highlights
- Year Built: 1989
- Swimming Pool: 12 x 6M Heated
- View: Village and Mountains
- Orientation: South facing
- Property Condition: Excellent
- Roof: Tiled
- Terrace: Two Terraces around house and Pool
- Garage: Large Garage in basement
Features
- Garage(s)
- Swimming Pool
Property Description
French Character Homes is delighted to offer this beautifully presented, architect designed, béarnaise villa equipped with the latest energy efficient technology and modern comforts. Originally constructed in 1989 in the traditional Bearnaise style, with exposed beams and high celings, the property was subject to a complete and comprehensive renovation in 2009 to include; double glazing throughout, an economic heat pump heating system, vertical, wall mounted, colour-coded radiators, slimline reversible air-conditioning units, a high tech integrated wood burner, an extension to the kitchen, an in-ground, heated swimming pool and a covered, pool-side dining terrace with summer kitchen.
The property sits in the middle of its private, landscaped grounds with views extending to the Pyrenees Mountains beyond. A vehicular drive leads down to the basement level garage with steps leading to the front of the house. The entrance hall leads to the living rooms on the left; a spacious south facing sitting room, bathed in sunlight, with patio doors opening to a south facing terrace, and a spacious, well equipped kitchen with dining room and a veranda extension opening to a west facing terrace. To the right of the entrance hall can be found a generous guest bedroom, a modern shower room with plenty of storage and a separate WC.
The first floor landing provides a light open space for an office. Three further bedrooms can be found on this level; the master bedroom benefitting from floor to ceiling cupboards and a walk-in dressing area, plus access to the south facing balcony. A family bathroom, WC and a small office / guest room completes the first floor. The second floor consists of an ingeniously designed living area in the attic space, ideal for children, with a bedroom, TV room and WC with wash-hand basin. A slimline climate control unit keeps this area cool in the summer months.
A large basement, spanning the floor plan of the house is accessed from the ground floor or the garage, comprising a boiler room, laundry room, a gym and a climate controlled wine cellar. Outside, the pool-side terrace, with covered summer kitchen and dining area provides the perfect spot to enjoy the extended summers of the region. The 12M x 6M heated pool comes fully equipped with an electric security cover and a changing room with shower and WC.
The property is ideally situated in a pretty village within close proximity to the tourist town of Navarrenx - 5 minutes by car or a 30 minute walk. Navarrenx is a popular tourist destination offering a weekly market, a good choice of local commerce, craft fairs, summer evening markets and music festivals and an excellent choice of reputable restaurants. Situated one hour from the Pyrenees mountains and the Atlantic coast, and one hour from Biarritz and Lourdes airports.
Information on the risks to which this property is exposed is available on the website Géorisques -
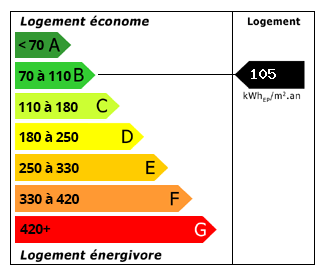 Energy Consumption (DPE)
Energy Consumption (DPE)
 CO2 Emissions (GES)
CO2 Emissions (GES)
 Currency Conversion provided by French Property Currency
powered by A Place in the Sun Currency, regulated in the UK (FCA firm reference 504353)
Currency Conversion provided by French Property Currency
powered by A Place in the Sun Currency, regulated in the UK (FCA firm reference 504353)
| €540,000 is approximately: | |
| British Pounds: | £459,000 |
| US Dollars: | $577,800 |
| Canadian Dollars: | C$793,800 |
| Australian Dollars: | A$891,000 |
Location Information
Property added to Saved Properties