Pavillon Merlimont Village
Advert Reference: 2613
For Sale By Agent
Agency: Charles Quint Immobilier View Agency
Find more properties from this Agent
View Agency
Find more properties from this Agent
 Currency Conversion provided by French Property Currency
powered by A Place in the Sun Currency, regulated in the UK (FCA firm reference 504353)
Currency Conversion provided by French Property Currency
powered by A Place in the Sun Currency, regulated in the UK (FCA firm reference 504353)
| €556,500 is approximately: | |
| British Pounds: | £473,025 |
| US Dollars: | $595,455 |
| Canadian Dollars: | C$818,055 |
| Australian Dollars: | A$918,225 |


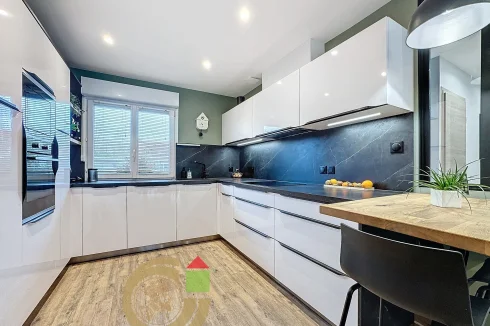

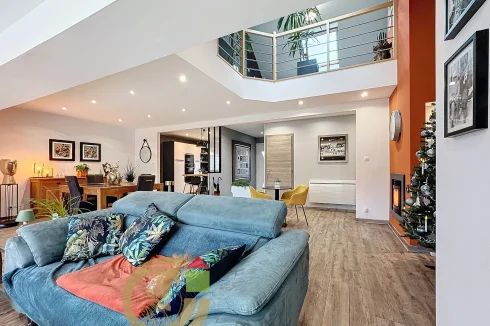


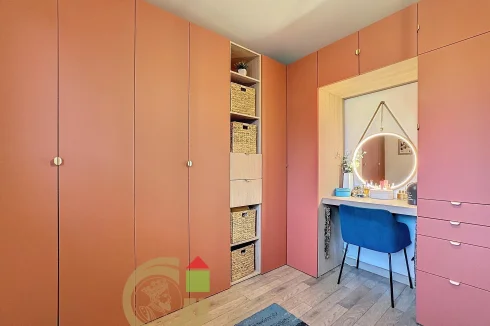

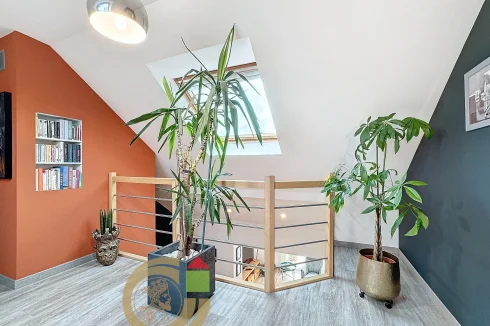
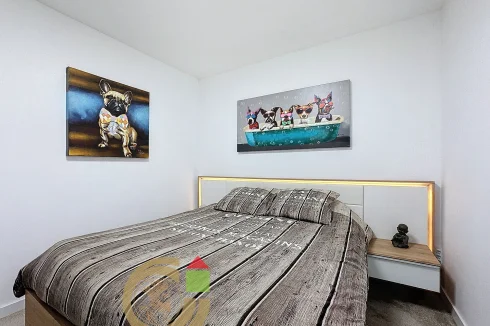
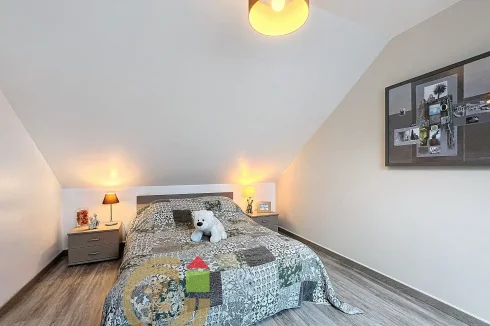

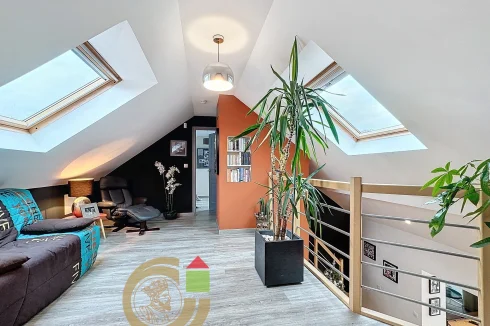
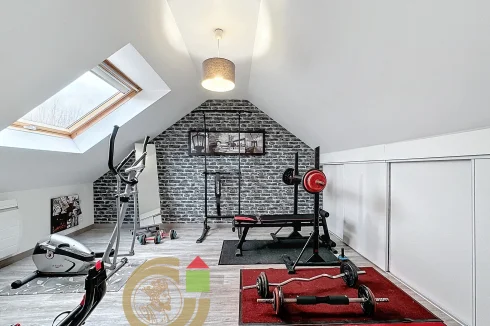


Key Info
- Type: Residential (Villa, Bungalow, House) , Detached
- Bedrooms: 4
- Bath/ Shower Rooms: 1
- Habitable Size: 140 m²
- Land Size: 1,000 m²
Features
- Electric Heating
- Fireplace / Stove
- Garage(s)
- Garden(s)
- Mains Electricity
- Off-Street Parking
- Outdoor Kitchen / BBQ
- Renovated / Restored
- Rental / Gîte Potential
- Terrace(s) / Patio(s)
- Woodburner Stove(s)
- Workshop
Property Description
FOR SALE - MERLIMONT VILLAGE: Exceptional single-storey house with 140 m2 of living space and built on a fully fenced plot of 1000 m2.
This rare property combines space, brightness and modernity.
It includes:
On the ground floor:
An entrance opening onto a very large living room of 51 m2, bathed in light thanks to an exceptional bay window offering a breathtaking view of the landscaped garden. The living room opens onto a 35 m2 terrace, ideal for your moments of relaxation in the open air, a modern, fully equipped and fitted kitchen, a bedroom, a dressing room that can be transformed into an additional bedroom according to your needs, as well as a bathroom, a shower room and a separate toilet
Upstairs:
A landing with a void over the living room gives the whole an elegant and contemporary architecture, leading to two comfortable bedrooms.
Outside:
You will appreciate a workshop, a summer kitchen, as well as a 25 m2 garage with motorized door. Four outdoor parking spaces and a motorized gate complete the set.
Technical information:
This functional house is heated by electricity and the living room has a high-performance pellet stove.
A D-rated energy performance diagnosis ensures controlled consumption.
Located in a highly sought-after area, close to amenities and main roads, it will be perfect for a family or a second home project.
A rare property, ready to accommodate your life projects. Contact us for an exclusive visit.
Price: €556,500 FAI (Fees included at the buyer's expense: 5% including tax of the net seller price).
For more information on the risks to which this property is exposed, visit the Géorisques website.
Charles Quint real estate
2 rue Saint Louis
62520 LE TOUQUET PARIS PLAGE
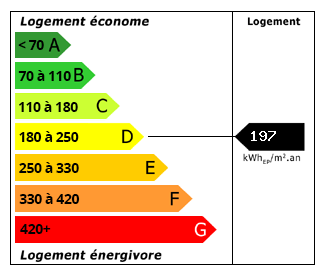 Energy Consumption (DPE)
Energy Consumption (DPE)
 CO2 Emissions (GES)
CO2 Emissions (GES)
 Currency Conversion provided by French Property Currency
powered by A Place in the Sun Currency, regulated in the UK (FCA firm reference 504353)
Currency Conversion provided by French Property Currency
powered by A Place in the Sun Currency, regulated in the UK (FCA firm reference 504353)
| €556,500 is approximately: | |
| British Pounds: | £473,025 |
| US Dollars: | $595,455 |
| Canadian Dollars: | C$818,055 |
| Australian Dollars: | A$918,225 |
Location Information
Property added to Saved Properties