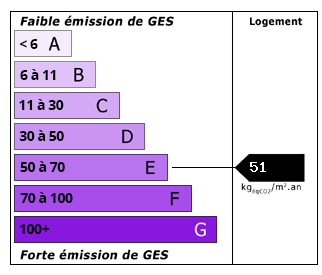Beautiful Stone Complex with 3 Houses, Barn and Swimming Pool
Advert Reference: 10909
For Sale By Agent
Agency: Beldemora View Agency
Find more properties from this Agent
View Agency
Find more properties from this Agent
 Currency Conversion provided by French Property Currency
powered by A Place in the Sun Currency, regulated in the UK (FCA firm reference 504353)
Currency Conversion provided by French Property Currency
powered by A Place in the Sun Currency, regulated in the UK (FCA firm reference 504353)
| €574,750 is approximately: | |
| British Pounds: | £488,537 |
| US Dollars: | $614,982 |
| Canadian Dollars: | C$844,882 |
| Australian Dollars: | A$948,337 |






























Key Info
- Type: Residential (House)
- Bedrooms: 5
- Bath/ Shower Rooms: 4
- Habitable Size: 320 m²
- Land Size: 3,109 m²
Highlights
- Year of Construction: 1710
Features
- Garden(s)
- Gîte(s) / Annexe(s)
- Outbuilding(s)
- Parking
- Stone
- Swimming Pool
Property Description
Just a five-minute drive from the bustling village of Labastide-Murat, this 18th-century stone hamlet offers a rare blend of authenticity, charm, and potential. Comprising a renovated Quercy house with a dovecote, a former school building converted into a spacious gîte, a converted barn adjoining the heated swimming pool, and a third house in need of renovation with a new roof, the property is nestled in a well-kept garden with stunning views and absolute tranquility. The main house (127 m²), dating from 1710, captivates with its carefully preserved original features. On the ground floor, a warm living room with an inglenook fireplace (traditional fireplace) and bread oven, natural stone floors, and high ceilings with exposed beams. A fitted kitchen opens onto the terrace, complemented by a laundry room with a wood-burning stove and a remarkable stone floor, as well as a bathroom with a toilet. Upstairs, accessible via a stone staircase, there is a living room with an inglenook fireplace, a scullery converted into a dovecote, two bedrooms with parquet floors and exposed beams, and a bathroom with a toilet. The attic space is convertible, offering potential for further expansion. The second house (approximately 100 m²), a former school building, offers a large bedroom with a bay window on the ground floor, a bathroom (shower and sink), and a separate toilet. Upstairs, a bright living room with an open-plan kitchen opens onto a shaded terrace with splendid views of the surrounding hills. The converted attic space includes a children's dormitory and an additional bedroom. A garage is also available.
The third house (67 m² per level), adjoining the main house, has a new roof but requires complete renovation. It offers interesting potential for creating additional accommodation or a separate gîte. The renovated barn, located next to the pool, offers a 61.5 m² floor area with elegant travertine flooring and a 34 m² mezzanine. It is ideal for hosting guests, hosting events, or serving as a pool house. Equipped with electricity, water, and gas, it also has a small kitchen and adjoining bathrooms.
The heated swimming pool (4 x 8 m), operated with salt water and secured by a cover, is accompanied by a jacuzzi, offering a relaxation area with magnificent views of the surrounding countryside.
The entire property is connected to a septic tank that meets current standards and has sufficient capacity for the three dwellings. The central heating is gas-fired. A cistern, equipped with a pump, collects rainwater. Situated in a peaceful setting, this property remains easily accessible thanks to its proximity to the A20 motorway. The towns of Gramat and Rocamadour are approximately 30 minutes away, Brive airport is just over half an hour away, and Toulouse-Blagnac is approximately 1.5 hours away.
This property offers excellent opportunities for seasonal rentals or as a spacious family home. This is a rare opportunity for lovers of characterful stone houses looking for a unique, charming property. They will be charmed by the authenticity of the site, its privileged location, and its development potential.
Information on the risks to which this property is exposed is available on the Géorisques website:
 Energy Consumption (DPE)
Energy Consumption (DPE)
 CO2 Emissions (GES)
CO2 Emissions (GES)
 Currency Conversion provided by French Property Currency
powered by A Place in the Sun Currency, regulated in the UK (FCA firm reference 504353)
Currency Conversion provided by French Property Currency
powered by A Place in the Sun Currency, regulated in the UK (FCA firm reference 504353)
| €574,750 is approximately: | |
| British Pounds: | £488,537 |
| US Dollars: | $614,982 |
| Canadian Dollars: | C$844,882 |
| Australian Dollars: | A$948,337 |
Location Information
Property added to Saved Properties