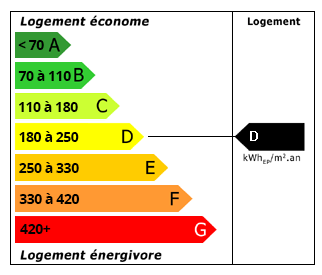Charming Village Property with South Facing Panoramic Views
Advert Reference: Matha
For Sale By Agent
Agency: Zed Immobilier View Agency
Find more properties from this Agent
View Agency
Find more properties from this Agent
 Currency Conversion provided by French Property Currency
powered by A Place in the Sun Currency, regulated in the UK (FCA firm reference 504353)
Currency Conversion provided by French Property Currency
powered by A Place in the Sun Currency, regulated in the UK (FCA firm reference 504353)
| €392,200 is approximately: | |
| British Pounds: | £333,370 |
| US Dollars: | $419,654 |
| Canadian Dollars: | C$576,534 |
| Australian Dollars: | A$647,130 |






















































Key Info
- Type: Residential (Country Estate, Cottage, Country House, Farmhouse / Fermette, Maison de Maître, Village House, Villa, Mansion / Belle Demeure, Manoir / Manor House, House), Business (Bed & Breakfast, Gîte), Investment Property, Maison Ancienne, Maison Bourgeoise, Equestrian Property , Detached
- Bedrooms: 6
- Bath/ Shower Rooms: 5
- Habitable Size: 262 m²
- Land Size: 1,330 m²
Highlights
- Large french windows, with lots of sunlight throughout the day
- A charming conservatory, perfect for setting up a reading nook
- Completely fenced and enclosed, perfect if you have dogs !
- Totally decorated and renovated, very beautiful and ready to move into
- Sold partially furnished for asking price.
Features
- Bed & Breakfast Potential
- Character / Period Features
- Courtyard
- Driveway
- Electric Heating
- Fibre Internet
- Furnished / Part Furnished
- Garden(s)
- Gîte(s) / Annexe(s)
- Hot Tub(s) / Jacuzzi(s)
- Land
- Mains Electricity
- Mains Water
- Off-Street Parking
- Outbuilding(s)
- Parking
- Renovated / Restored
- Rental / Gîte Potential
- Revenue Generating
- Septic Tank / Microstation
- Stable(s) / Equestrian Facilities
- Stone
- Terrace(s) / Patio(s)
- Woodburner Stove(s)
- Workshop
Property Description
Summary
Nestled on the outskirts of a tranquil village, this delightful property offers uninterrupted countryside views and the luxury of no immediate neighbors. Currently configured as a main residence accompanied by a guest cottage, it can also be set up as a spacious family home.
Ground Floor:
A generous parking area leads to a covered terrace and the main entrance hall, which also provides access to the garden through a glazed front door.
To the right, a cozy bed-sitting room with a fireplace connects to an inner hall featuring a WC, a shower room, and a fully equipped kitchen.
To the left, a spacious drawing room with a wood-burning stove flows into a separate dining room, which in turn leads to another fully fitted kitchen then the conservatory/snug.
Adjacent to the kitchen, you'll find a utility room, an additional WC, and a snug with French doors opening to the garden.
First Floor:
Stairs from the entrance hall ascend to a large landing, granting access to three comfortable bedrooms and a bathroom with WC.
A separate staircase from the dining room leads to a second landing, where you'll discover:
A master bedroom complete with ample storage cupboards and a dressing room.
A fifth bedroom.
A shower room with WC.
A bathroom with WC.
A door connecting back to the third bedroom, creating a circular flow to the main landing.
Exterior:
The front of the house boasts a picturesque country garden adorned with terraces, offering serene rural views that enhance the property's charm.
Interior
Areas
- Entrance 11 m²
- Bedroom 30 m²
- Hallway 2 m²
- Shower room 5 m²
- Eat-in kitchen 11 m²
- Lavatory 2 m²
- Living-room 32 m²
- Dining room 23 m²
- Equipped kitchen 16 m²
- Lavatory 2 m²
- Laundry room 2 m²
- Living-room 10 m²
- Landing 11 m²
- Bedroom 15 m²
- Bedroom 11 m² « With dresssing room (2.5m2) »
- Bathroom / Lavatory 5 m²
- Bedroom 16 m²
- Bathroom / Lavatory 6 m²
- Landing 8 m²
- Shower room / Lavatory 4 m²
- Bedroom 14 m² « With dressing room (2.5m2) »
- Bedroom 16 m²
- Storage room 5 m²
- Walk-in wardrobe 9 m²
Exterior
Exterior
1330 m² enclosed and fenced garden
Workshop 17 m²
 Energy Consumption (DPE)
Energy Consumption (DPE)
 CO2 Emissions (GES)
CO2 Emissions (GES)
 Currency Conversion provided by French Property Currency
powered by A Place in the Sun Currency, regulated in the UK (FCA firm reference 504353)
Currency Conversion provided by French Property Currency
powered by A Place in the Sun Currency, regulated in the UK (FCA firm reference 504353)
| €392,200 is approximately: | |
| British Pounds: | £333,370 |
| US Dollars: | $419,654 |
| Canadian Dollars: | C$576,534 |
| Australian Dollars: | A$647,130 |
Location Information
Property added to Saved Properties