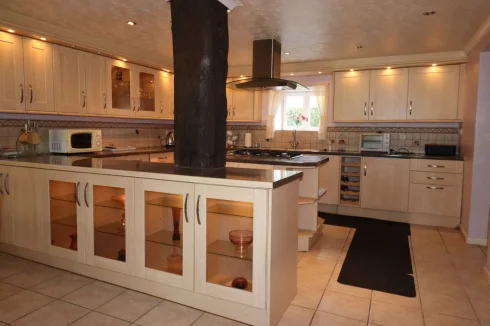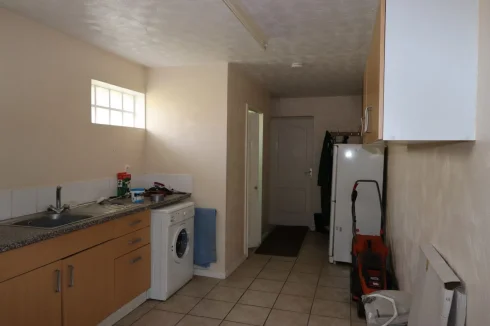La Manche Country House with 4 Bedrooms Near Saint-Pois
Advert Reference: SB-4081
For Sale By Agent
Agency: Agence Newton View Agency
Find more properties from this Agent
View Agency
Find more properties from this Agent
 Currency Conversion provided by French Property Currency
powered by A Place in the Sun Currency, regulated in the UK (FCA firm reference 504353)
Currency Conversion provided by French Property Currency
powered by A Place in the Sun Currency, regulated in the UK (FCA firm reference 504353)
| €250,000 is approximately: | |
| British Pounds: | £212,500 |
| US Dollars: | $267,500 |
| Canadian Dollars: | C$367,500 |
| Australian Dollars: | A$412,500 |


















Key Info
- Type: Residential (Country House, House), Maison Ancienne
- Bedrooms: 4
- Bath/ Shower Rooms: 1
- Habitable Size: 130 m²
- Land Size: 6,187 m²
Features
- Character / Period Features
- Driveway
- Garden(s)
- Land
- Off-Street Parking
Property Description
This house has some wonderful features including beautiful stonework, a lovely large kitchen/diner, a master bedroom with balcony, a beautiful granite fireplace and its own private lake big enough for a dinghy, near to the village of St Pois with all amenities, this is a perfect holiday getaway or permanent residence.
The property consists of;
Entrance through gates into the driveway with parking for several cars, to the right is a fenced garden area which may have previously been used for a swimming pool, to the left a paved patio area with built in BBQ and covered front terrace to the front door.
House
Front door into lounge with beautiful granite fire place with wood burning stove with a window to the front and side and exposed beam.
To the left of the lounge are the stairs to the bedrooms and then through doors to the double aspect kitchen and dining area. Fitted with floor and wall cupboards and lighted display cabinets, an island with gas hob and oven with fan overhead. Double doors lead out to the front terrace area.
The utility room is accessed from the top of the kitchen and has a sink, fitted cupboards and work surface, plumbing for a washing machine and space for fridge/freezers. There is a w.c. and a door to the large garage which has an up and over door to the front and a side door to the garden. The garage houses the fuel for the heating and the boiler.
1st Floor
There are 4 bedrooms, 1 double room with ensuite shower and dressing room, 2 singles and the master bedroom with access to the Jack and Jill bathroom which has a roll top bath and shower cubicle. The master bedroom has double doors opening up onto a decked balcony.
Exterior
Further to the front garden mentioned above, to the rear of the driveway is a gate which takes you to a large grassed area where the pond can be found, the ground is level and could benefit from a cabin to make an entertaining area and make the most of the tranquil setting with the lake, the land is surrounded with mature trees and shrubs.
The large town of Vire is 17 minutes away and has all amenities. The town of Vire is on a rocky promontory above the Vire River, situated in the south-west of the Calvados department of Lower Normandy, about half way between Caen (north-east of Vire) and Mont-Saint-Michel (to the south-west). Since 2016 the town has been part of the commune called Vire-Normandie.
Vire has a large railway station (Gare de Vire) which has frequent services to Paris and Granville.
Vire is connected to Saint-Lô and Cherbourg-en-Cotentin via RN 174 and to Caen via RD 577 and A84. Vire is also connected to Granville, Villedieu-les-Poêles, Flers, Argentan, Dreux and Paris via RD 924.
The nearest port is Ouistreham, Caen at 75 mins from the property.
Including fees of 5% to be paid by of the purchaser. Price excluding fees 278 000 euros. Energy class D, Climate class D Estimated average amount of annual energy expenditure for standard use, based on the year's energy prices 2022: between 1769.00 and 2393.00 euros. Information on the risks to which this property is exposed is available on the Geohazards website: This property is offered to you by a commercial agent. (4.82 % fees incl. VAT at the buyer's expense.)
 Currency Conversion provided by French Property Currency
powered by A Place in the Sun Currency, regulated in the UK (FCA firm reference 504353)
Currency Conversion provided by French Property Currency
powered by A Place in the Sun Currency, regulated in the UK (FCA firm reference 504353)
| €250,000 is approximately: | |
| British Pounds: | £212,500 |
| US Dollars: | $267,500 |
| Canadian Dollars: | C$367,500 |
| Australian Dollars: | A$412,500 |
Location Information
Property added to Saved Properties