Cotes D'armor - Mael-Carhaix, a Stunning Gite Complex for Sale, with a Main House, 2 Gites and a Cottage
Advert Reference: JD-3053
For Sale By Agent
Agency: Agence Newton View Agency
Find more properties from this Agent
View Agency
Find more properties from this Agent
 Currency Conversion provided by French Property Currency
powered by A Place in the Sun Currency, regulated in the UK (FCA firm reference 504353)
Currency Conversion provided by French Property Currency
powered by A Place in the Sun Currency, regulated in the UK (FCA firm reference 504353)
| €366,800 is approximately: | |
| British Pounds: | £311,780 |
| US Dollars: | $392,476 |
| Canadian Dollars: | C$539,196 |
| Australian Dollars: | A$605,220 |
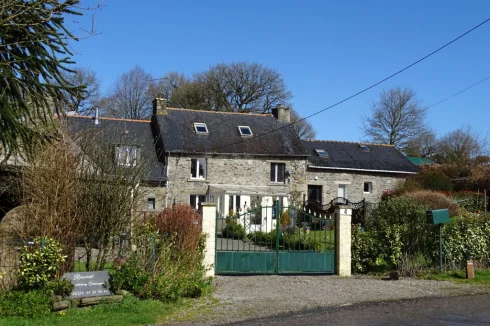

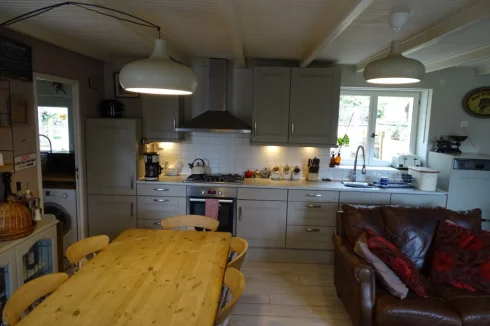

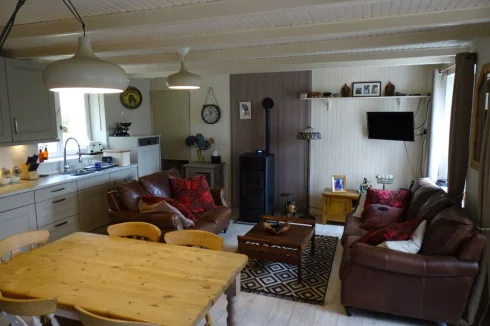
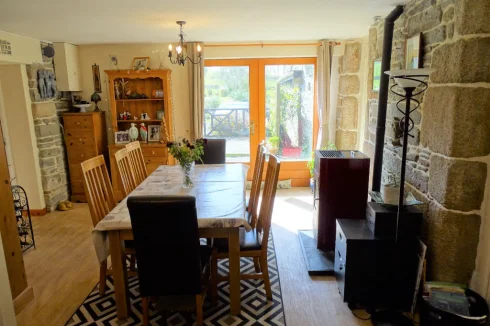
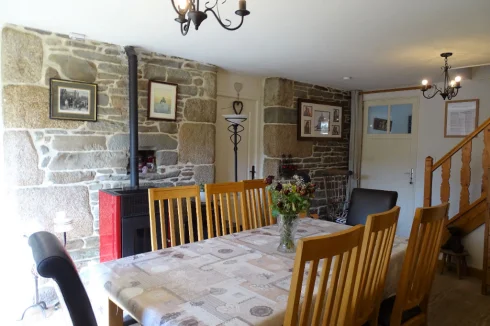
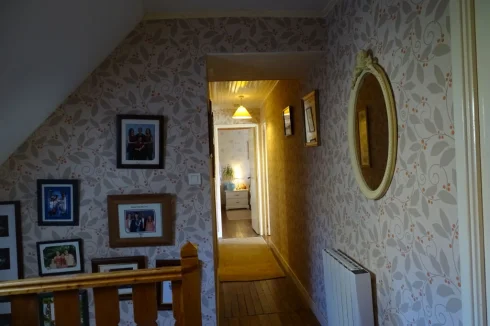
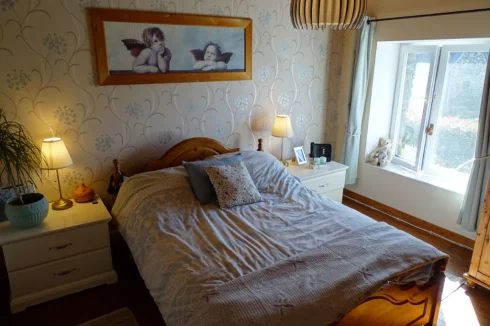
Key Info
- Type: Residential (Cottage, House), Business (Gîte, Gîte Complex) , Detached
- Bedrooms: 9
- Bath/ Shower Rooms: 6
- Habitable Size: 250 m²
- Land Size: 4,290 m²
Features
- Garden(s)
- Gîte(s) / Annexe(s)
- Land
- Off-Street Parking
Property Description
Ref. JD-3053 Are you looking for a fantastic business opportunity whilst enjoying the wonderful lifestyle of living in rural Brittany, then this property is definitely the one for you. This great complex, which sits on just over an acre of land, is 2km outside the local friendly village with a bar, a bakery, restaurants, a post office, banks, a shop and a garage. The complex is a short drive to the towns of Rostrenen and Carhaix, they are only 15 minutes' drive away. The site not only offers you income from having 4 houses, which consists of a 3 bed house, a 2 bed cottage, a 3 bed cottage and a 1 bed cottage, the complex also has a detached barn and a garage. What more could you ask for to start your new life in Brittany, this really is a business opportunity not to be missed.
The accommodation of each property is;
Main house
You enter the house through the conservatory leading into the main living space which is currently used as an open living area, this is used as a Kitchen/diner and has a separate seating area with a pellet burner. There is a utility leading off from the kitchen, a dining room with a pellet burner and patio doors leading into the front garden, a store cupboard, a WC and a rear porch.
On the first floor are 3 bedrooms one en-suite with a WC and a separate shower toom with a WC.
Emile Gite
Open plan living area with kitchen/diner, patio doors leading into a gorgeous private sun terrace and there is a wood burner. On the first floor there are 2 bedrooms, both of them have ensuite shower rooms with a WC.
Georgie Gite
Open plan living area with kitchen and a dining space. Stairs leading to a utility room and a shower room with a WC, and a bedroom. On the first floor there are 2 further bedrooms.
Daisy Cottage
A pretty self-contained cottage, here you will find a large open plan living area with a kitchen/diner and a wood burner with stairs leading up to the first floor. There is a large bedroom with a bathroom and a WC.
To the front of the property you have a gated drive with mature gardens, a detached garage and a pizza oven. There is a patio area to the front of the conservatory which is a great place to sit and relax.
To the rear of the property is a well-kept veggie plot, a polytunnel, a large barn and mature gardens/seating areas. The garden surrounds the entire complex with lots of different areas to enjoy this wonderful outdoor space. Each of the properties can enjoy their own garden areas, the current owners have also used some of the space to have a shared garden/seating area to the rear of the property. The owners have fenced off their own private garden which has a fish pond and a number of seating areas for al-fresco dinning.
The owners have informed me the that some of the gites will be part furnished within the sale of the property.
The property is on a fosse septic and this was inspected 2020 and everything was okay, the property is all double glazed windows, the heating is electric and pellet/wood burners.
The current owners have been running this as a successful gite business and it's not an opportunity to be missed.
 Energy Consumption (DPE)
Energy Consumption (DPE)
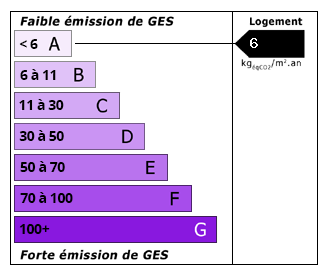 CO2 Emissions (GES)
CO2 Emissions (GES)
 Currency Conversion provided by French Property Currency
powered by A Place in the Sun Currency, regulated in the UK (FCA firm reference 504353)
Currency Conversion provided by French Property Currency
powered by A Place in the Sun Currency, regulated in the UK (FCA firm reference 504353)
| €366,800 is approximately: | |
| British Pounds: | £311,780 |
| US Dollars: | $392,476 |
| Canadian Dollars: | C$539,196 |
| Australian Dollars: | A$605,220 |
Location Information
Property added to Saved Properties