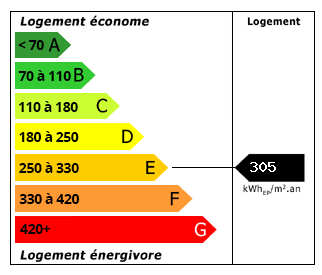Lot Montcuq - Stone House with 4 Beds, Pool and 3.66 Hectares
Advert Reference: JAS-6013
For Sale By Agent
Agency: Agence Newton View Agency
Find more properties from this Agent
View Agency
Find more properties from this Agent
 Currency Conversion provided by French Property Currency
powered by A Place in the Sun Currency, regulated in the UK (FCA firm reference 504353)
Currency Conversion provided by French Property Currency
powered by A Place in the Sun Currency, regulated in the UK (FCA firm reference 504353)
| €441,000 is approximately: | |
| British Pounds: | £374,850 |
| US Dollars: | $471,870 |
| Canadian Dollars: | C$648,270 |
| Australian Dollars: | A$727,650 |





























Key Info
- Type: Residential (House)
- Bedrooms: 4
- Bath/ Shower Rooms: 2
- Habitable Size: 233 m²
- Land Size: 3.66 ha
Highlights
- Year of Construction: 1850
Features
- Garden(s)
- Land
- Stone
- Swimming Pool
- Terrace(s) / Patio(s)
Property Description
A lovely 4 bed property located on an elevated position with no near neighbours, a very private location amongst the oak forests of the Quercy region. Set on 3.6683 hectares of gently sloping gardens, with fruit orchard, vines and a 10 x 5 salt water heated pool.
A delightfully quirky property with the old original farmhouse forming the main living area to the property and cleverly designed extension with a pigeonnier, that was built in the 1980's, providing more bedrooms. The result is a very easy house to live in benefiting from fuel fired central heating system with radiators throughout, good insulation in the attic, all new electrics throughout. There is an irrigation pump (sourced from the river lot) to use in the garden (€100 per year) and a separate workshop (96m2) that could be converted into a guest house (subject to planning consent)
Stone house
Entrance level
Conservatory (15m2) leading to a utility room (12m2) and boiler room (10m2) with mezzanine level above
Fully equipped new kitchen, open planned dining room (25,25m2)
Stairs to
Garden level
Living room (30,58m2) with inglenook fireplace and Godin wood burning stove, exposed stone walls, stone sink, beamed ceiling, wooden floors.
Bedroom 1 (17,42m2) including small hallway and walk in wardrobe
Ensuite shower room (3m2) with walk in shower, hand basin and WC, window to side
Seamless flow to the new wing from the living room
Large hallway (17,05m2) leading to another small conservatory (8,50m2) with access to the gardens
WC (1,15m2) under stairs
Long wide hallway (12,50m2) to the bedrooms, with 2 sets of windows letting in lots of light
Bedroom 2 (18,77m2)
Hallway to shared bathroom (6,41m2) and separate WC (1,70m2)
Bedroom 3 (22,43m2)
End of the hallway a handy storage cupboard (2,38m2)
Top floor, (pigeonnier)
Bedroom 4 (26.95m2) currently used as an office with exposed woodwork to the ceiling and a WC with hand basin
Workshop
Originally built as a guest house but used as a workshop. The main area is 47,56m2 with a large window to the side. To the left we have 2 rooms of 17,78m2 and 10,29m2 and along the back there is another space of 10m2 next door to the pool technical room of 10m2
Outside
36,683m2 of land including woodland and a long private driveway
10 x 5 salt water heated swimming pool, patio surround
Covered terrace to the front for al fresco dining
Plenty of parking
ADSL 16 mgbs and fibre available
Tax fonciere 1,099 euros per year
Septic tank conforms
A very lovely property, just a few minutes' drive from a small village with a café restaurant and primary school. 14 minutes' drive from Montcuq, 37 mins to Cahors, 20 mins to the commercial centre at Montayral. 1hr13mins to Bergerac airport 1hr 43 to Toulouse airport
 Energy Consumption (DPE)
Energy Consumption (DPE)
 CO2 Emissions (GES)
CO2 Emissions (GES)
 Currency Conversion provided by French Property Currency
powered by A Place in the Sun Currency, regulated in the UK (FCA firm reference 504353)
Currency Conversion provided by French Property Currency
powered by A Place in the Sun Currency, regulated in the UK (FCA firm reference 504353)
| €441,000 is approximately: | |
| British Pounds: | £374,850 |
| US Dollars: | $471,870 |
| Canadian Dollars: | C$648,270 |
| Australian Dollars: | A$727,650 |
Location Information
Property added to Saved Properties