Mayenne-Large Sympathetically Renovated Townhouse in Ernee, 214m², 5 Bedrooms, Guest Rooms, Gite.
Advert Reference: AT-4375
For Sale By Agent
Agency: Agence Newton View Agency
Find more properties from this Agent
View Agency
Find more properties from this Agent
 Currency Conversion provided by French Property Currency
powered by A Place in the Sun Currency, regulated in the UK (FCA firm reference 504353)
Currency Conversion provided by French Property Currency
powered by A Place in the Sun Currency, regulated in the UK (FCA firm reference 504353)
| €250,000 is approximately: | |
| British Pounds: | £212,500 |
| US Dollars: | $267,500 |
| Canadian Dollars: | C$367,500 |
| Australian Dollars: | A$412,500 |
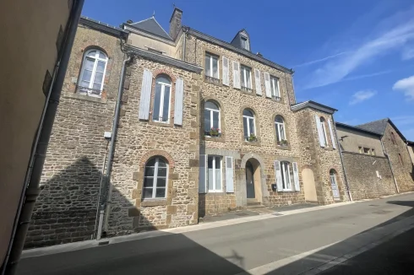
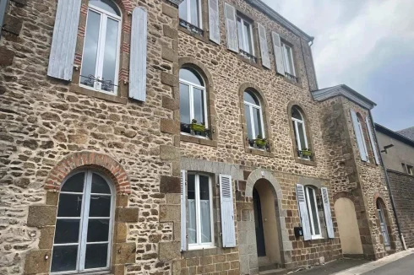
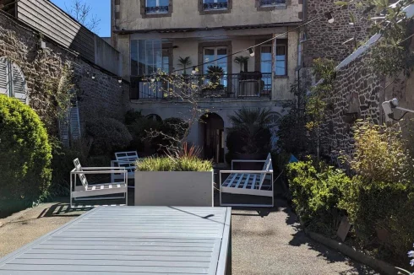
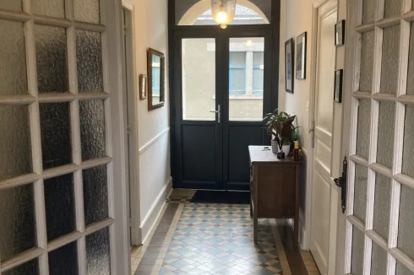

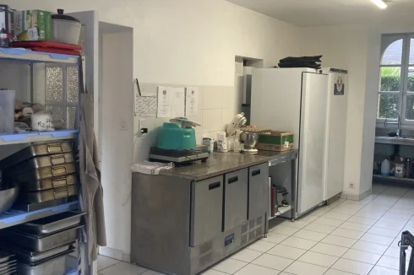
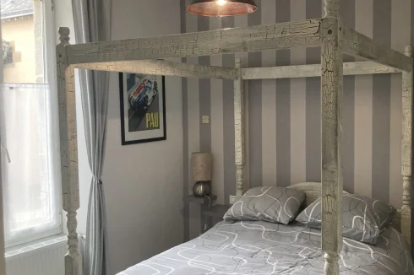
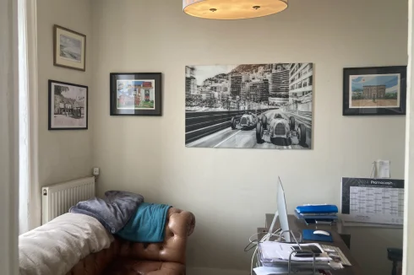
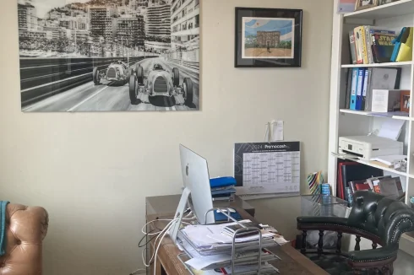
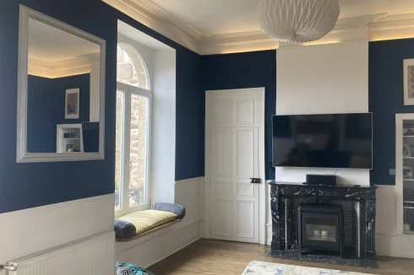
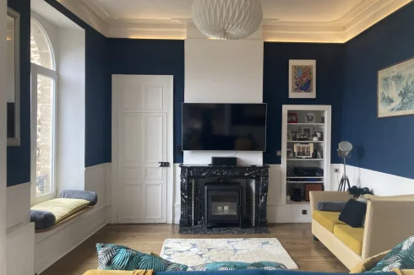
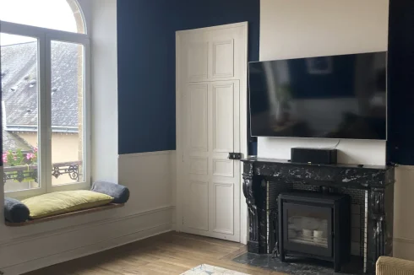
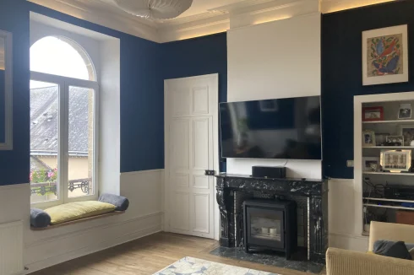
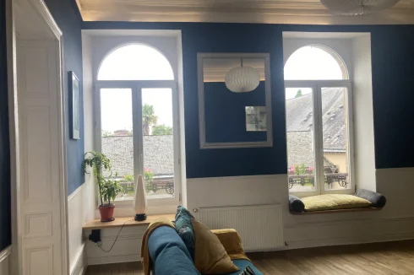
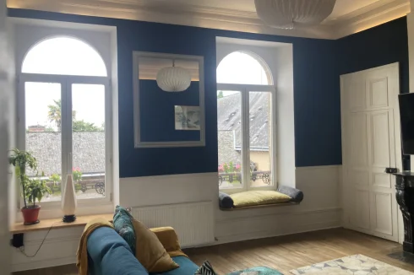
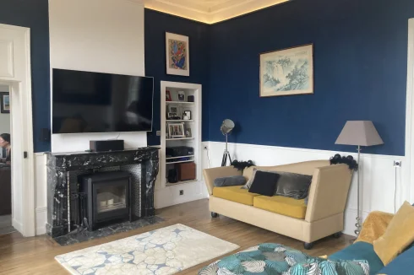
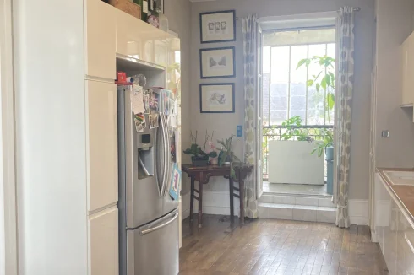
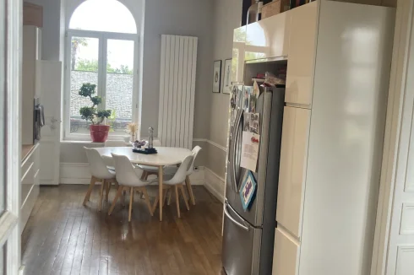
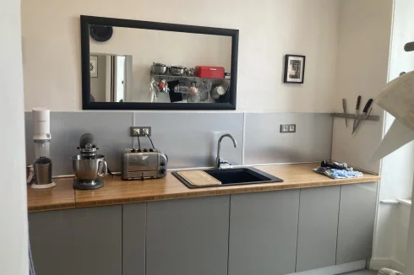
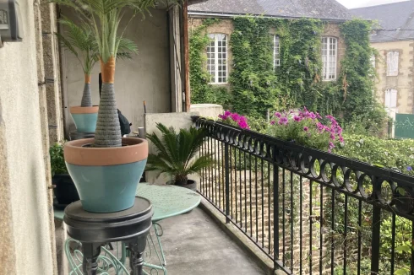
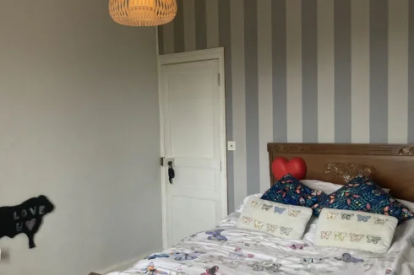
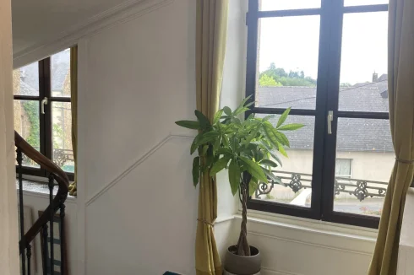
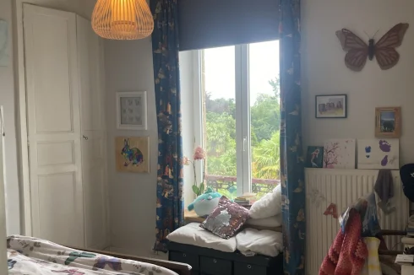
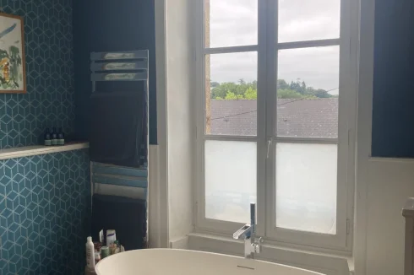
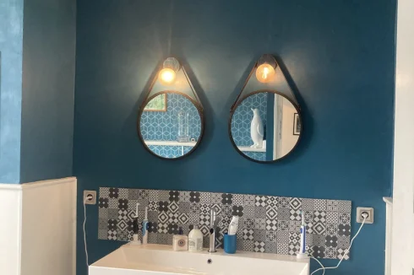
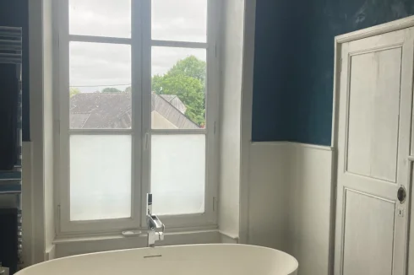
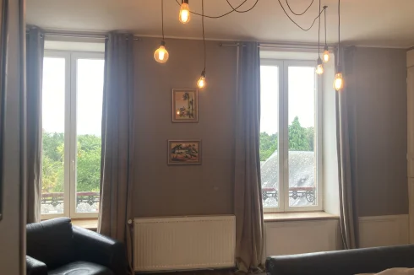
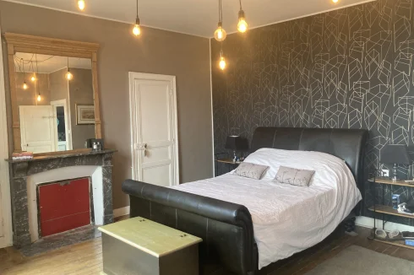
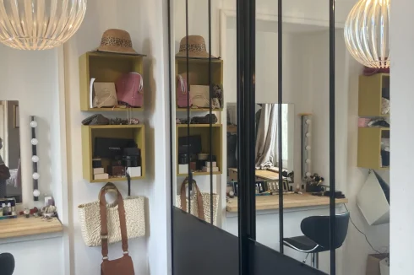
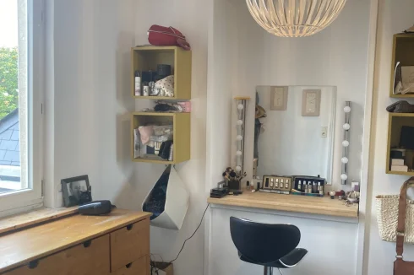
Key Info
- Type: Residential (Town House, House), Business (Gîte), Investment Property, Maison Ancienne
- Bedrooms: 5
- Bath/ Shower Rooms: 3
- Habitable Size: 214 m²
- Land Size: 0 m²
Features
- Balcony(s)
- Bed & Breakfast Potential
- Renovated / Restored
- Terrace(s) / Patio(s)
Property Description
Impressive townhouse hidden down a quiet one way street in Ernee, sympathetically renovated with new kitchens and bathrooms whilst retaining original features. This house offers ample bright accommodation over three floors. The first floor in particular offers flexible use, offering the potential for holiday rental accommodation / business premises, the largest of the downstairs rooms currently being used as a catering kitchen.
Viewing is highly recommended to appreciate all that's on offer: from the balcony directly accessed from the Kitchen, to the top floor giving a separate space for visitors or even the teenagers in your life to the bright lounge with wood burner, all benefiting from pellet boiler heating throughout, double glazing and fresh kitchen space.
Accomodation:
Ground Floor:
Entry way: Original tiles, deep skirting boards, radiator, partially glazed door.
Bedroom with ensuite shower room: Bright double bedroom with radioator.
Kitchen / Lounge: Tiled floor, windows to front and rear. former lounge with kitchen, space for all utilities and inset woodburner.
Utility space; Window to front of property. Sink / storage space. Tiled floor.
Access to outside terrace.
First Floor:
Lounge: Bright lounge with access to hallway/kitchen/office. Wooden flooring. Feature lighting. Two full length bright windows.
Office: Window to front. access to WC and Sink.
Kitchen: Wooden floor. Space for dining table. Range of fitted and wall base units. Window. Access to balcony. Space for large upright american style fridge.
Utility: Utility room/Kitchen space. fitted with wall and base units, sink and storage
Second Floor:
Large family bathroom: With free standing bath, sink and toilet. Full window.
Master bedroom: Wooden floor. Granite fireplace. (unusued) two full length windows. Cupboard with storage. Access to dressing room.
Dressing room: Carpeted. Window. Fitted wardrobe with mirrored doors. Inset desk area.
Bedroom: Fully carpeted, full length window. Fitted shelved cupboard. Space for double bed.
Third floor:
Lounge area: Wooden floor, velux window. Access to bedroom and shower room.
Shower room: Fitted shower enclosure. Toilet and fitted vanity unit. Wooden Flooring.
Bedroom: Carpeted bedroom. Dormer window. Sloping ceiling with beams.
Bedroom: Carpeted bedroom, space for double bed. Velux window. Exposed beams.
Unused room in turret: wooden floor, velux window. Currently not plasterboarded but fully insulated. Ideal as craft room/storage room.
Outside:
Enclosed outdoor space, with mature shrubs and shed. Ideal for entertaining. Space for a car, currently being used as garden space.
Services: Connected to mains drainage.
Connected to fibre optic broad band.
Heating: Pellet boiler with automated hopper situated in outside storage shed.
Viewing highly recommended, pictures do not do this house justice.
Including fees of 4.17% to be paid by of the purchaser. Price excluding fees 240 000 €. Energy class E, Climate class B Estimated average amount of annual energy expenditure for standard use, based on the year's energy prices 2021: between 2910.00 and 3990.00 €. Information on the risks to which this property is exposed is available on the Geohazards website:
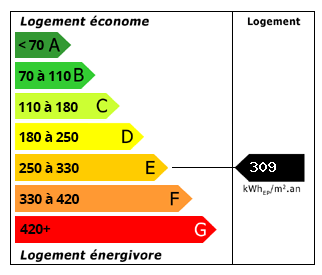 Energy Consumption (DPE)
Energy Consumption (DPE)
 CO2 Emissions (GES)
CO2 Emissions (GES)
 Currency Conversion provided by French Property Currency
powered by A Place in the Sun Currency, regulated in the UK (FCA firm reference 504353)
Currency Conversion provided by French Property Currency
powered by A Place in the Sun Currency, regulated in the UK (FCA firm reference 504353)
| €250,000 is approximately: | |
| British Pounds: | £212,500 |
| US Dollars: | $267,500 |
| Canadian Dollars: | C$367,500 |
| Australian Dollars: | A$412,500 |
Location Information
Property added to Saved Properties