Architect's House with Double Dwellings and Garage
Advert Reference: 245_100945
For Sale By Agent
Agency: Groupe Eric Mey View Agency
Find more properties from this Agent
View Agency
Find more properties from this Agent
 Currency Conversion provided by French Property Currency
powered by A Place in the Sun Currency, regulated in the UK (FCA firm reference 504353)
Currency Conversion provided by French Property Currency
powered by A Place in the Sun Currency, regulated in the UK (FCA firm reference 504353)
| €472,500 is approximately: | |
| British Pounds: | £401,625 |
| US Dollars: | $505,575 |
| Canadian Dollars: | C$694,575 |
| Australian Dollars: | A$779,625 |



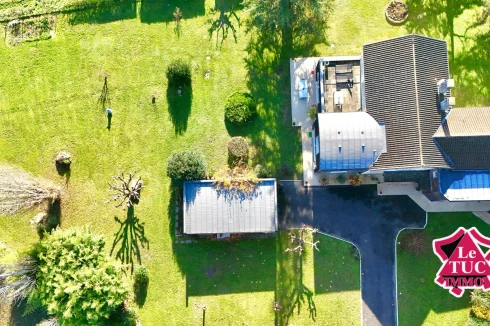
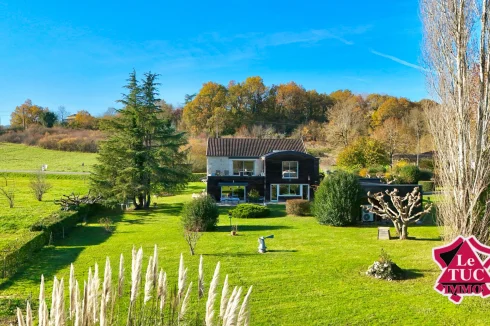
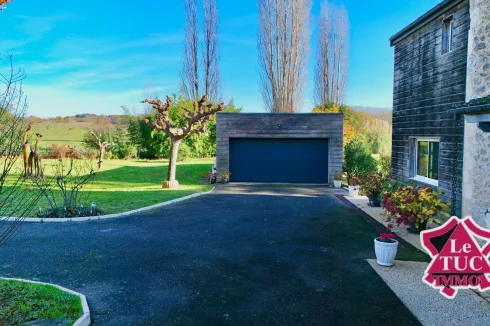
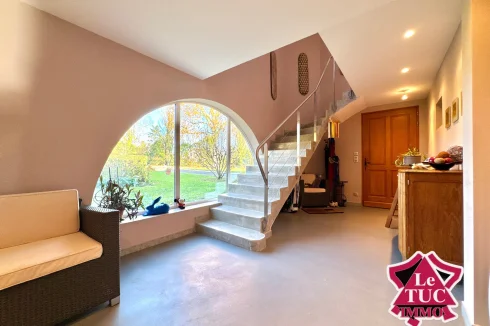
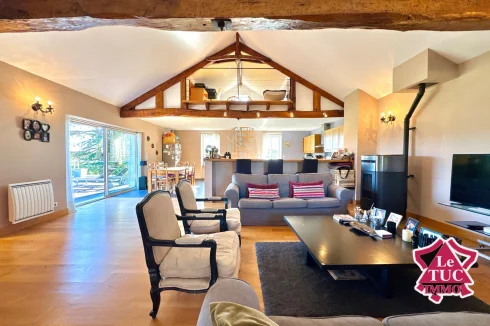
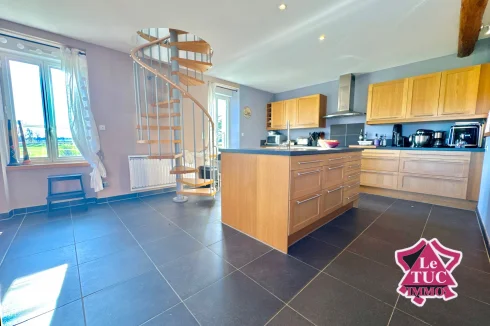
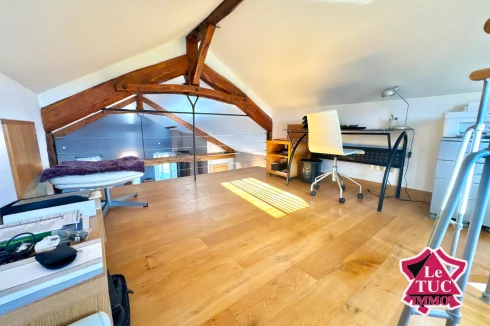
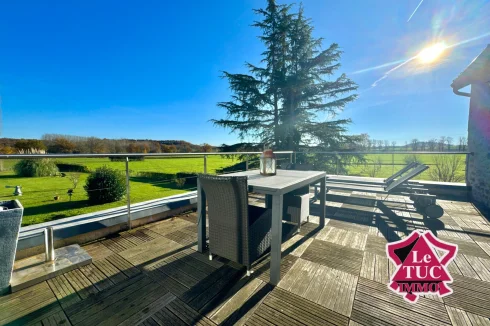
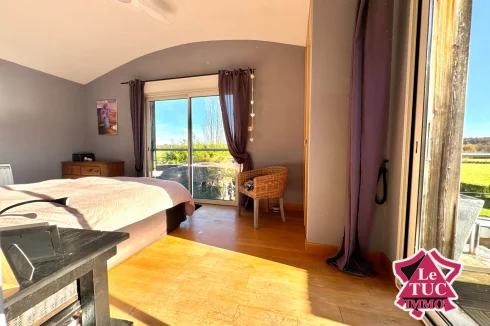
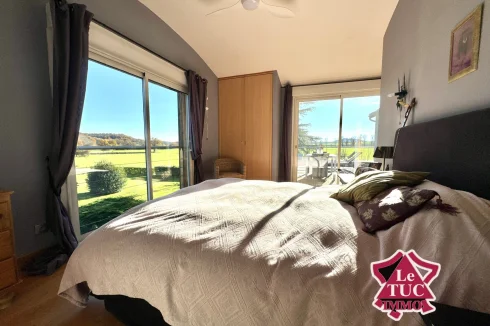
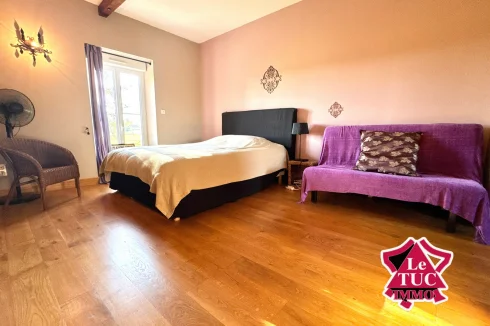
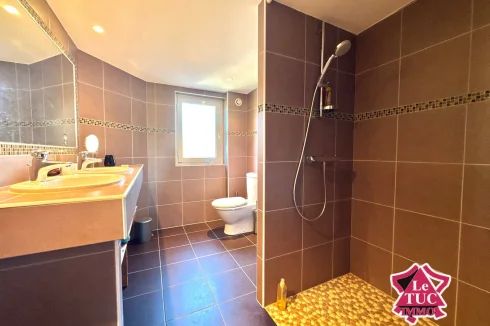
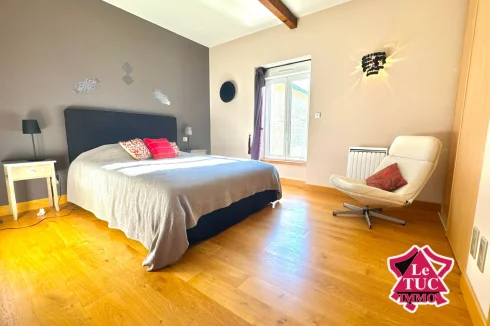
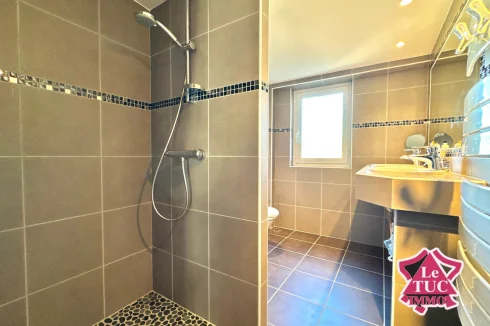
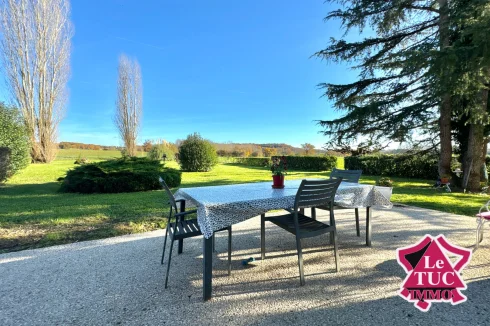
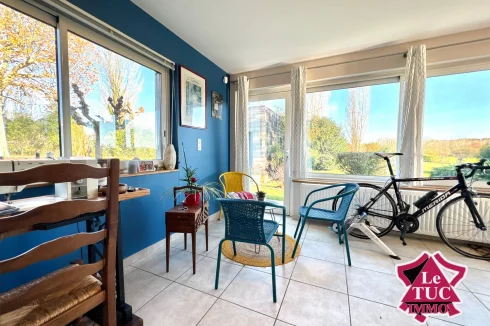
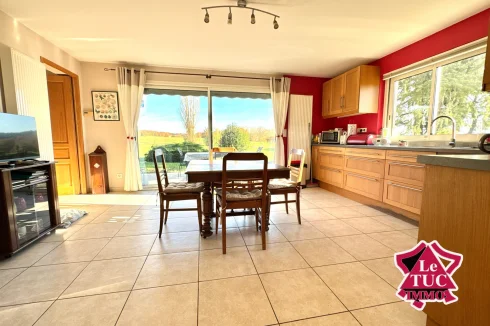
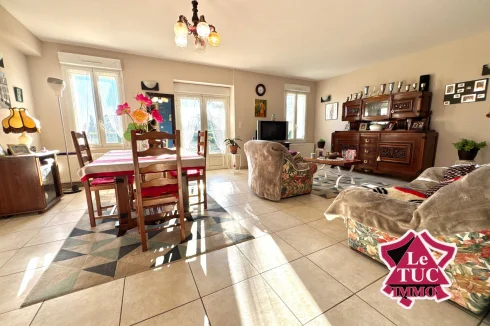
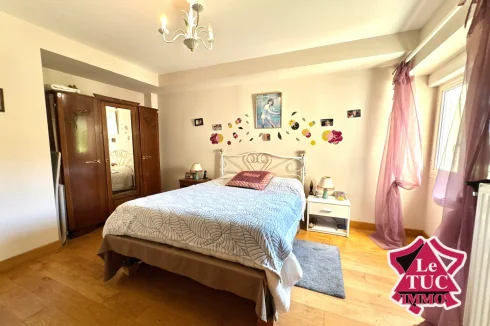
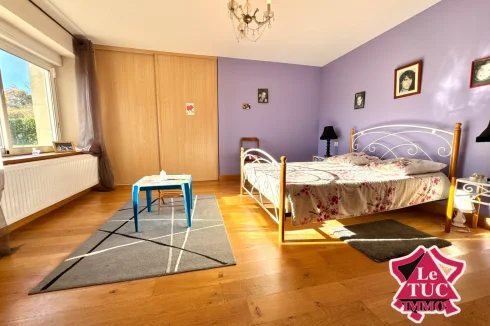

Key Info
- Type: Residential (House)
- Bedrooms: 6
- Bath/ Shower Rooms: 5
- Habitable Size: 360 m²
- Land Size: 4,286 m²
Highlights
- Year of Construction: 1900
Features
- Garage(s)
- Garden(s)
- Land
- Parking
- Terrace(s) / Patio(s)
Property Description
In the Lot-et-Garonne region between Monflanquin and Villeréal, two of the most beautiful villages in France at the gates of the Dordogne, lies the small commune of Laussou.
Come and discover this stone ensemble, renovated in 2015 by an architect with modern and contemporary extensions, using quality materials offering comfortable spaces.
Comprising two independent dwellings, ideal for a family or a gîte project, you have two separate meters for water and electricity as well as two entrances.
In the first dwelling on the ground floor, 160 m2 of living space with a living room, equipped kitchen, open dining room of 56 m2 leading to a 15 m2 office and outdoor terrace. 1 WC and a 15 m2 laundry boiler room.
On the night side, two bedrooms: a first one of 13 m2, a second one of 20 m2 with wardrobes and an adjoining shower room with double sinks, walk-in shower and WC of 7.30 m2.
The second entrance made in the modern extension leads you to the second dwelling of 195 m2 on two levels with a landing of 20 m2 with a first room serving as a gym of 15 m2 or bedroom, with adjoining WC, separate laundry room, and wardrobes.
Upstairs, a corridor leading to a WC, then the majestic living room, dining room, equipped kitchen with cathedral ceiling under the beautiful frame. 12 m2 office space on a very practical mezzanine for teleworking or bedroom.
The living room opens directly onto a terrace overlooking the garden and countryside view, as well as the 16 m2 master bedroom, bathed in light thanks to its two bay windows and an en-suite shower room with double sinks, shower, and WC of 7 m2.
You also have two other bedrooms with wardrobes, 14 m2 for one and 15.30 m2 for the other with en-suite shower rooms with double sinks and WC of 7 m2 each.
Outside, you have a beautifully landscaped, flat park, fully fenced and secured with an electric gate, covering an area of 4286 m2.
As well as a closed garage with an electric door for one vehicle and a workshop at the back totaling 66 m2.
Comfort: the house has all the necessary amenities, underfloor heating by heat pump for the ground floor, perfectly maintained wall insulation, roof, and zinc work. Upstairs, you have efficient electric radiators that can be controlled remotely, as well as a latest generation pellet stove for the living room.
Micro station control in progress.
Property tax for the whole property: EUR1363.
If needed, the garage is located on a UB plot so change of use is possible and the land is suitable for a swimming pool.
Rare in the area.
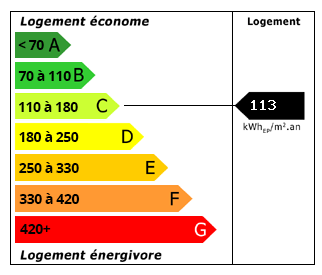 Energy Consumption (DPE)
Energy Consumption (DPE)
 CO2 Emissions (GES)
CO2 Emissions (GES)
 Currency Conversion provided by French Property Currency
powered by A Place in the Sun Currency, regulated in the UK (FCA firm reference 504353)
Currency Conversion provided by French Property Currency
powered by A Place in the Sun Currency, regulated in the UK (FCA firm reference 504353)
| €472,500 is approximately: | |
| British Pounds: | £401,625 |
| US Dollars: | $505,575 |
| Canadian Dollars: | C$694,575 |
| Australian Dollars: | A$779,625 |
Location Information
Property added to Saved Properties