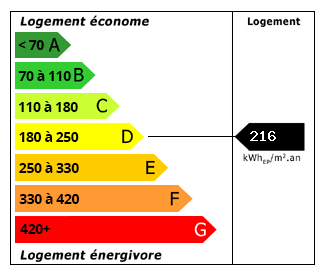Goudargues, Medieval Hilltop Village, Refined Village House,
Advert Reference: 166_101073
For Sale By Agent
Agency: Groupe Eric Mey View Agency
Find more properties from this Agent
View Agency
Find more properties from this Agent
 Currency Conversion provided by French Property Currency
powered by A Place in the Sun Currency, regulated in the UK (FCA firm reference 504353)
Currency Conversion provided by French Property Currency
powered by A Place in the Sun Currency, regulated in the UK (FCA firm reference 504353)
| €595,000 is approximately: | |
| British Pounds: | £505,750 |
| US Dollars: | $636,650 |
| Canadian Dollars: | C$874,650 |
| Australian Dollars: | A$981,750 |



























Key Info
- Type: Residential (Village House, House), Maison Ancienne
- Bedrooms: 3
- Bath/ Shower Rooms: 2
- Habitable Size: 200 m²
- Land Size: 280 m²
Highlights
- Year of Construction: 1800
Features
- Alarm / CCTV
- Fireplace / Stove
- Garden(s)
- Swimming Pool
- Terrace(s) / Patio(s)
Property Description
30 minutes north of Uzès, located high up in the heart of a renowned medieval hilltop village, Cornillon, close to Goudargues, a lively village with its restaurants and shops, this charming village house offers a peaceful and refined living environment.
Cornillon is reputed for its artistic interest: many well-known artists and ceramists have their galleries in the old village, and the old château, with its vantage point overlooking the river valley, hosts concerts and exhibitions during the summer months.
There is also one of the best restaurants in the area in the centre village the terrasse overlooking the valley is the best place to be on a warm summer evening...
The house itself underwent extensive renovation in 2007.
An entrance hall leads to the stairs down to the main living area on the same level asthe garden.
The hallway leads to the living area, with a cellar room with the under floor heating controls, washing machine, plus a cloakroom with an independent WC.
A very impressive open-plan living area of 100m2 hosts a large vaulted living room in exposed stone with its beautiful fireplace, opening onto the sitting room which then opens onto the terrace and the garden.
A superb, equipped, open-plan kitchen area, 31 m2 with stone features , cooking range, and dining area, also opening onto the garden.
A touch of contemporary architecture is given by the glass and metal staircase with a glass ceiling creating a well of light
Upstairs, we find the first bedroom with a corner fireplace, 15m2, currently used as study beautiful views.
The second bedroom, fitted cupboards, 13 m2, window and skylight. Separate shower room with washbasin, shower & WC
The private master suite totals approx 37m2: adjoining bathroom with bath, shower, WC and hammam, leading on to a very well-designed dressing room, very spacious.
There is also a gallery over the bedroom used as storage space.
This bedroom also opens directly onto the solarium terrace, with a beautiful , unobstructed view of the valley, and a stone staircase down to the garden.
The garden has been laid out as a delightful 'Zen' dry garden with minimal maintenance, automatic watering system and an array of Mediterranean shrubs and cypress trees.
Directly next to kitchen is the summer dining terrace, the beautiful swimming pool of 4 x 4 m2, easy maintenance, surrounded by decking.
At the bottom of the garden is the machine room, BBQ, bread oven and above all a very beautiful view....
 Energy Consumption (DPE)
Energy Consumption (DPE)
 CO2 Emissions (GES)
CO2 Emissions (GES)
 Currency Conversion provided by French Property Currency
powered by A Place in the Sun Currency, regulated in the UK (FCA firm reference 504353)
Currency Conversion provided by French Property Currency
powered by A Place in the Sun Currency, regulated in the UK (FCA firm reference 504353)
| €595,000 is approximately: | |
| British Pounds: | £505,750 |
| US Dollars: | $636,650 |
| Canadian Dollars: | C$874,650 |
| Australian Dollars: | A$981,750 |
Location Information
Property added to Saved Properties