Stone barn conversion
Advert Reference: PI22723
For Sale By Agent
Agency: Wright French Properties View Agency
Find more properties from this Agent
View Agency
Find more properties from this Agent
 Currency Conversion provided by French Property Currency
powered by A Place in the Sun Currency, regulated in the UK (FCA firm reference 504353)
Currency Conversion provided by French Property Currency
powered by A Place in the Sun Currency, regulated in the UK (FCA firm reference 504353)
| €299,000 is approximately: | |
| British Pounds: | £254,150 |
| US Dollars: | $319,930 |
| Canadian Dollars: | C$439,530 |
| Australian Dollars: | A$493,350 |
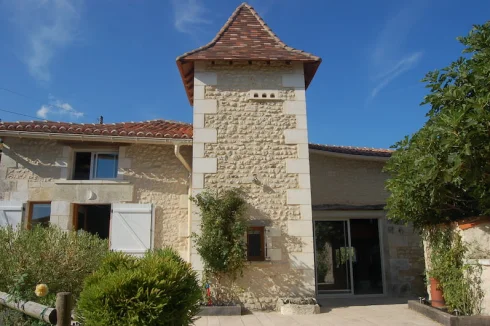
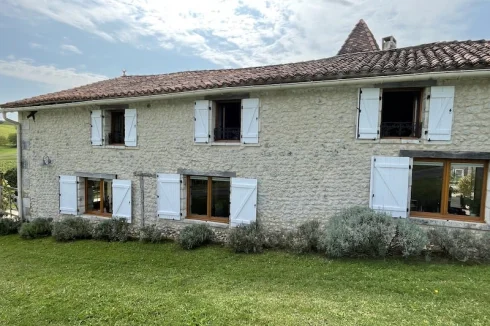
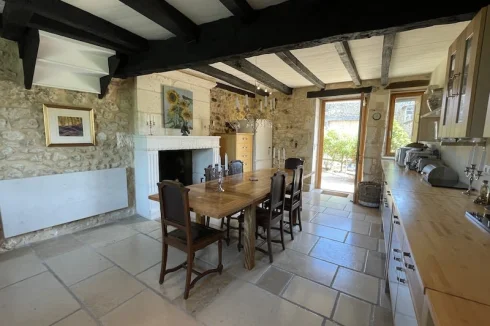
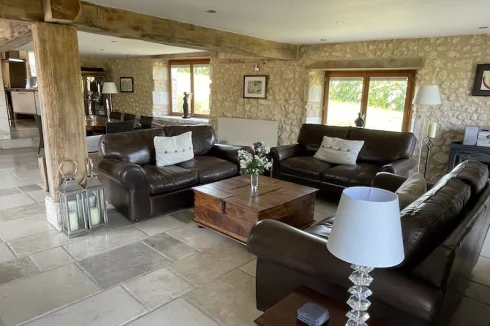
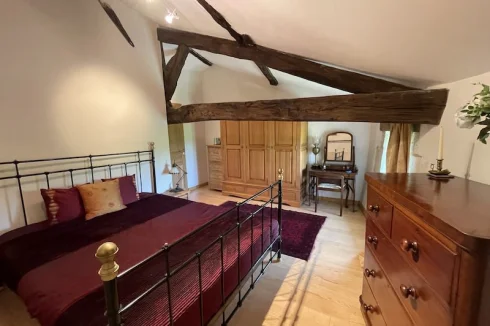
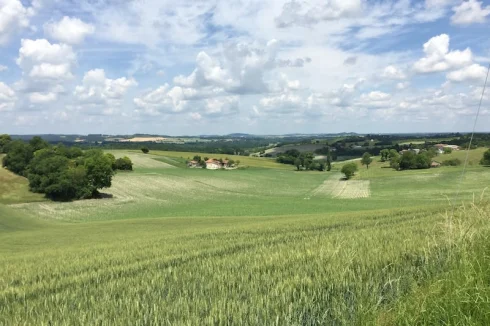
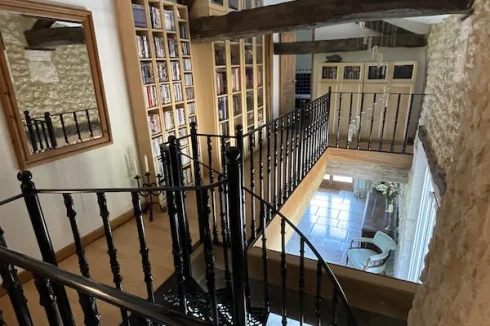
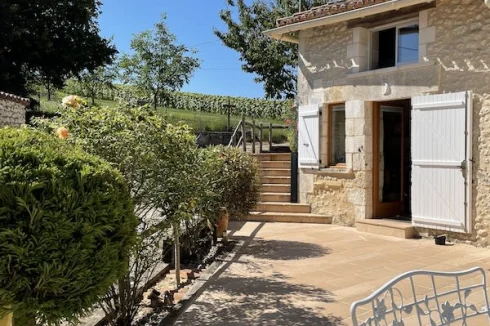
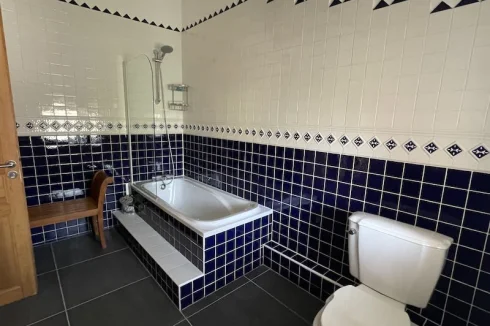
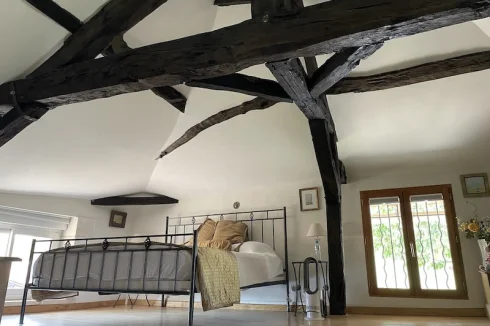
Key Info
- Type: Residential (House, Barn), Maison Ancienne , Detached
- Bedrooms: 3
- Bath/ Shower Rooms: 2
- Habitable Size: 162 m²
- Land Size: 353 m²
Highlights
- Renovated
- Manageable garden
- Impressive
- Stone
- No work
Features
- Air Conditioning
- Character / Period Features
- Countryside View
- Double Glazing
- Driveway
- Fireplace / Stove
- Garden(s)
- Outbuilding(s)
- Pigeonnier(s)
- Renovated / Restored
- Rental / Gîte Potential
- Septic Tank / Microstation
- Stone
- Terrace(s) / Patio(s)
Property Description
Summary
Beautiful stone 3 bedroomed barn conversion, situated in a sleepy hamlet, near Vendoire in the Dordogne, close to the Charente. Lovingly renovated using traditional building materials to the highest standards, it has been extended to have its own ‘pigeonniere’ tower and boasts 3 terraces, with views to the front and sides of rolling countryside.
The property has a very spacious 29m2 kitchen, comprising of free-standing wood and brushed steel units, a Rangemaster bottled gas double-oven range, electric griddle and 5 hobs, extractor fan, dishwasher, dryer, ample plug sockets and space for an American style fridge/freezer. The floors throughout the ground floor are limestone flagstones from a local quarry, the electric radiator is sand-blasted marble. The fireplace surround was commissioned and carved by the renowned American stonemason, the late Edmund Ashby.
The Living Room is 56m2, originally 3 rooms, the massive oak beams and custom-made sliding glass barn door, with electric shutter, make this a fantastic entertaining space. The living room comprises of limestone flagstone floors, 3 electric sand-blasted marble radiators, ample plug sockets, zoned dimmable recessed ceiling lighting and 2 wall uplighters. Two sets of patio doors lead onto the side terrace and garden.
The utility room on the ground floor, comprises of a hot water cylinder and cupboard, a slate tiled floor, a dual flush WC, hand sink, heated towel radiator and space for a washing machine.
A spiral staircase opens out to a mezzanine library area, a long spiral crystal chandelier mirrors the sweep of the staircase.
Formerly the hay loft, the main bedroom is 29m2 and has beautiful beam structures. The triple aspect double glazed windows make this a very light and spacious room. The main bedroom has a Mitsubishi air conditioning hot/cold unit, a polished marble electric radiator with wall thermostat, ample plug sockets and Grade 1 solid oak flooring. The bed shown is a super king size. Used as the en suite for the main bedroom, this modern bathroom consists of an oversized shower cubical, thermostatic shower head, body jets and handheld shower, Porcelanosa large format wall tiles, slate tiled floor, dual flush WC, wall mounted sink unit with two drawers and a large thermostatically controlled heated towel radiator. The vaulted tower ceiling makes this a unique and impressive space.
Bedroom 2 has lovely views of the rolling countryside and comprises of a polished marble electric radiator with free-standing thermostat, Grade 1 solid oak flooring, a large triple wardrobe and exposed stonework. The bed shown is a king size.
Bedroom 3 is larger than bedroom 2 and is currently used as a storage room.
The main bathroom comprises of a bath, thermostatic shower and rain shower head, WC, a large antiqued wooden 3 draw sink vanity unit and wall mounted medicine cabinet. The bathroom has a slate floor and anti-slip tiles on the bath step, as well as a heated towel radiator.
There are 3 levels to the garden, the drive, the rear terrace, and the side terrace, which has the best views of the countryside. There is ample room for a hot tub, you could not build an in gound swimming pool. There are 3 outside taps and irrigation pipework in the larger sections of the garden for ease of watering in the summer months. There are outside lights on all sides of the barn and an outside plug socket on the side terrace. The garden has been packed full of roses and evergreen flowering bushes, a delight all year round. A compliant all water septic tank is under the grass in the main garden area.
Location
Vendoire
 Energy Consumption (DPE)
Energy Consumption (DPE)
 CO2 Emissions (GES)
CO2 Emissions (GES)
 Currency Conversion provided by French Property Currency
powered by A Place in the Sun Currency, regulated in the UK (FCA firm reference 504353)
Currency Conversion provided by French Property Currency
powered by A Place in the Sun Currency, regulated in the UK (FCA firm reference 504353)
| €299,000 is approximately: | |
| British Pounds: | £254,150 |
| US Dollars: | $319,930 |
| Canadian Dollars: | C$439,530 |
| Australian Dollars: | A$493,350 |
Location Information
Property added to Saved Properties