Lovely Holiday Home with Four Bedrooms and a Swimming Pool.
Advert Reference: LP80864
For Sale By Agent
Agency: Lomagne Properties View Agency
Find more properties from this Agent
View Agency
Find more properties from this Agent
 Currency Conversion provided by French Property Currency
powered by A Place in the Sun Currency, regulated in the UK (FCA firm reference 504353)
Currency Conversion provided by French Property Currency
powered by A Place in the Sun Currency, regulated in the UK (FCA firm reference 504353)
| €235,000 is approximately: | |
| British Pounds: | £199,750 |
| US Dollars: | $251,450 |
| Canadian Dollars: | C$345,450 |
| Australian Dollars: | A$387,750 |


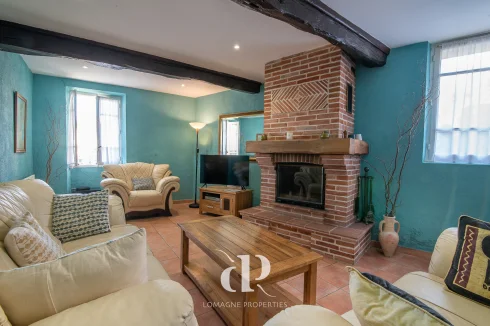

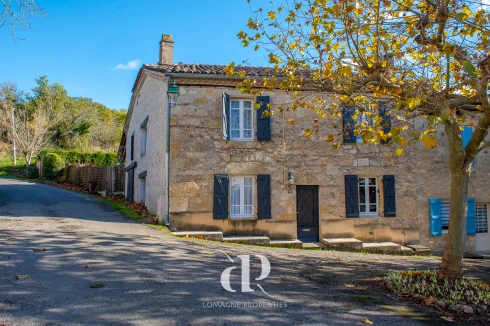
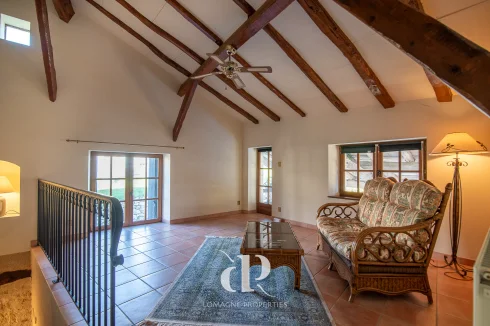
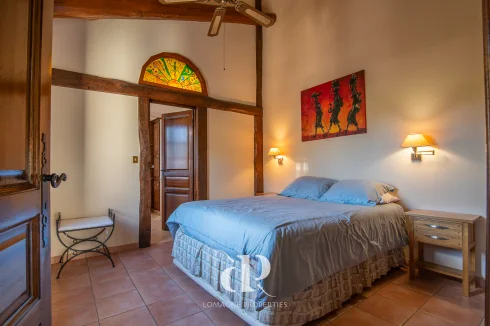
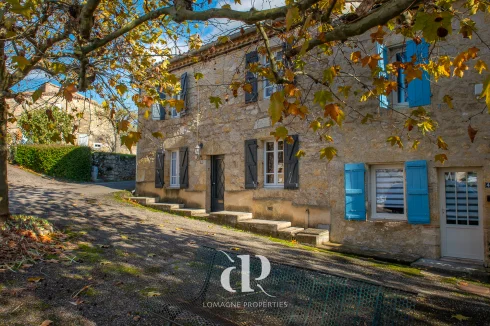
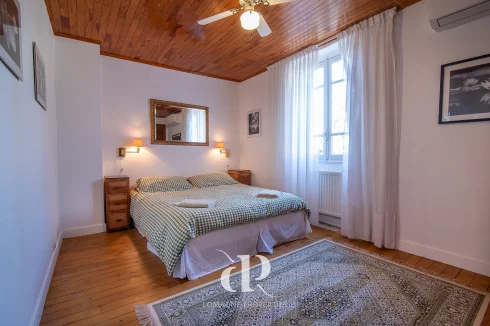
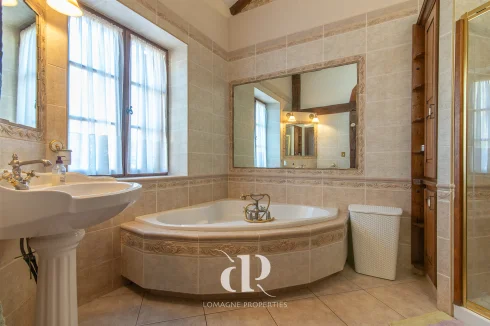
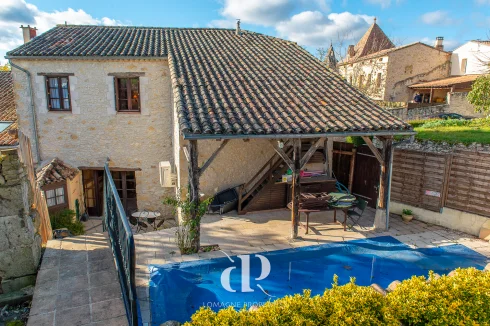

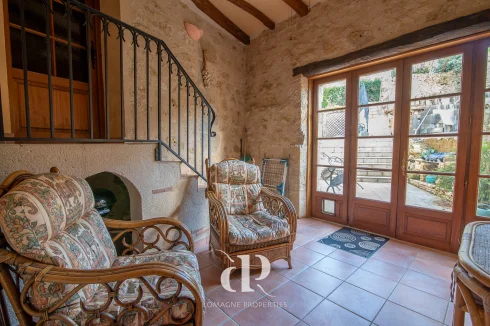
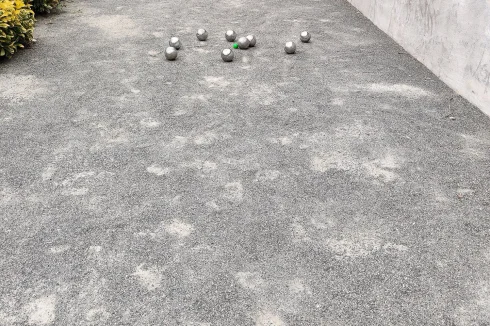
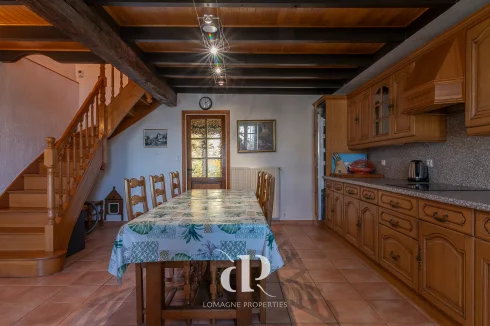
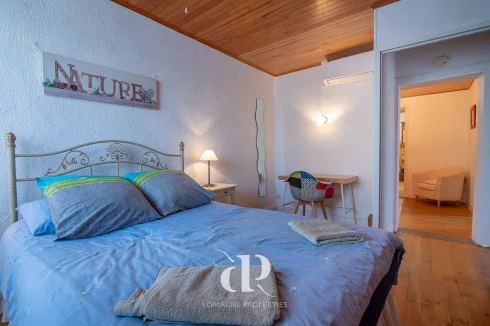
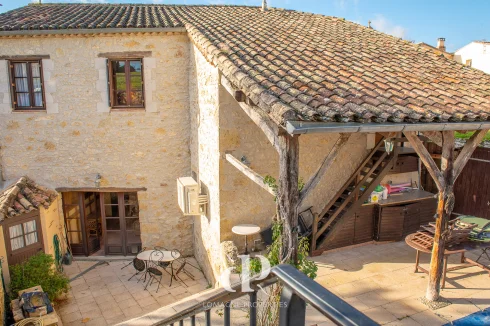
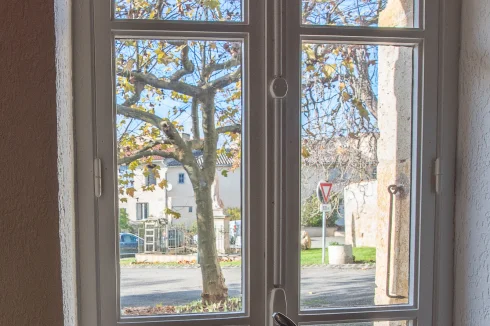

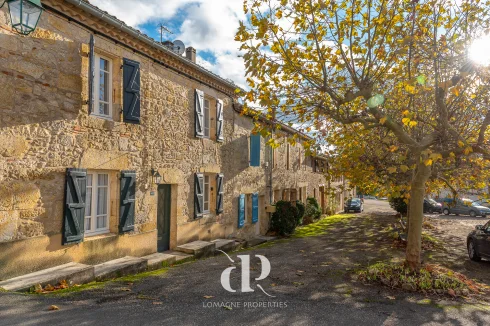
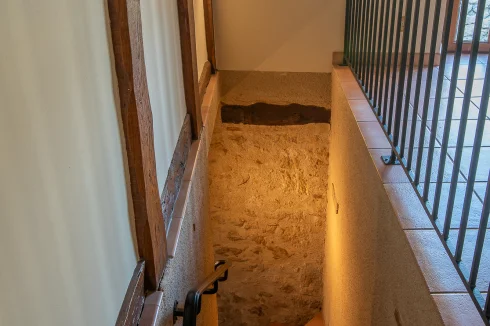
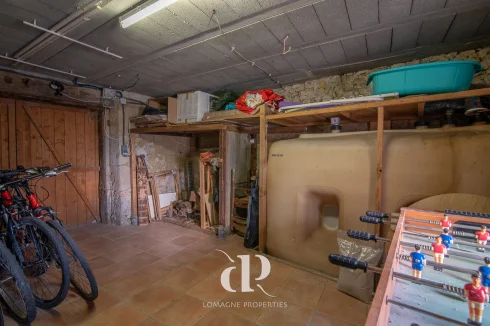
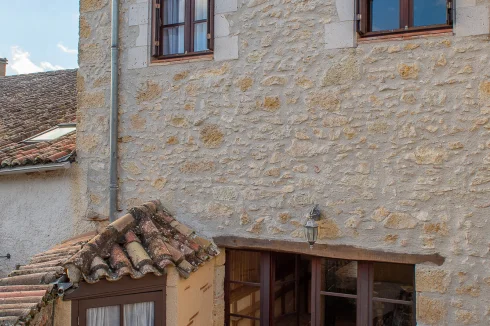
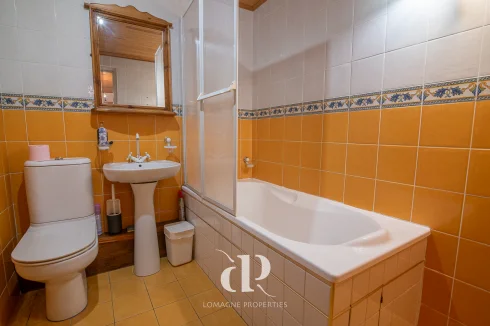
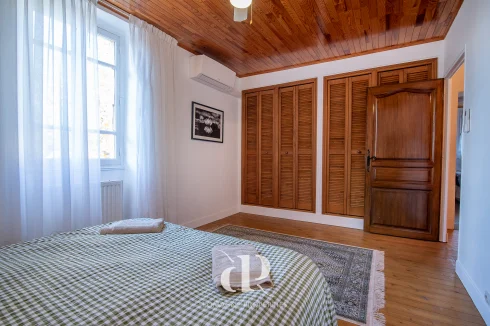
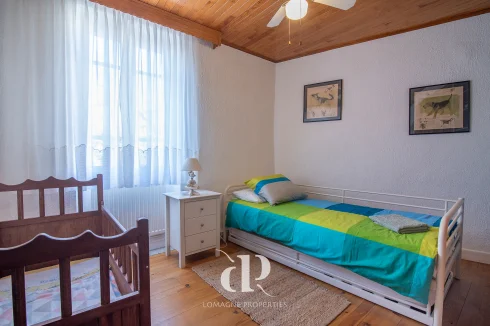
Key Info
- Type: Residential (Village House, House), Maison Ancienne , Semi-detached
- Bedrooms: 4
- Bath/ Shower Rooms: 2
- Habitable Size: 166 m²
- Land Size: 306 m²
Highlights
- White stone house with open plan kitchen and living area
- Private pool with terrace
- Four air-conditioned bedrooms
- Sold furnished, so would make a perfect lock up and leave holiday home
- Village with restaurant, daily bread delivery and a visiting market once a week (Mondays)
Features
- Air Conditioning
- Attic(s) / Loft(s)
- Balcony(s)
- Central Heating
- Covered Terrace(s)
- En-Suite Bathroom(s) / Shower room(s)
- Fireplace(s)
- Furnished / Part Furnished
- Garage(s)
- Garden(s)
- Mains Drainage
- Mains Electricity
- Mains Water
- Stone
- Swimming Pool
- Terrace(s) / Patio(s)
Property Description
Summary
Lomagne Properties is proud to exclusively offer this beautiful stone village property, nestled in a picturesque village on the border of Gers and Tarn-et-Garonne. With its generous living spaces, including several inviting lounges, a bright and airy open-plan kitchen/dining area, and a shaded terrace overlooking the private pool, this property provides everything needed for a relaxing retreat. The home boasts four spacious, air-conditioned bedrooms, ensuring comfort throughout your stay. Well maintained, the property also includes a small garage and attic for convenient storage. This property is perfectly suited as both a vacation home and a permanent residence, offering an ideal blend of charm, comfort, and practicality for year-round living or seasonal escapes.
Location
Located on the border between the department of the Tarn et Garonne (82) and the Gers (32). International Airport at 55 min, and shops and services at 10 min.
Access
Ideally located in the centre of the village with restaurant, daily bread service and a visiting market once a week, parking on the square and motorway access just five minutes away.
Interior
Layout: Total 166 m2
Groundfloor:
• Kitchen / dining room (28 m2) – open plan
• Living room (21 m2) – built-in fireplace
• Passage room – used as breakfast room
First floor:
• Living (15,5 m2) – overlooking the pool and garden
• Bedroom ensuite (12m2 )
• Bathroom ( 8,7m2) – Shower, bath, washbasin, toilet, bidet
Second part ( different staircase) :
• Bathroom ( 3,78m2) - bath, washbasin an WC
• Separate WC
• Bedroom 2 (13m2)- built in wardrobe
• Bedroom 3 (8,1m2) - built in wardrobe
• Bedroom 4 (10,25m2) - built in wardrobe
Exterior
• Outside walls have recently been pointed
• Mains drains
• Sewage system : mains drains
• Swimming pool (8m x 4m)
• Pétanque court
• Garage for storage – 18m2
Additional Details
• Energy label : E 287/56
• All bedrooms have air-conditioning
• Annual tax foncière 1187 euros
• Sold furnised
• Two attic rooms – for storage (one window) – 21 and 24 m2 floorplace – 6,4m2 and 7,8 m2 standing height – accessed via master bedroom
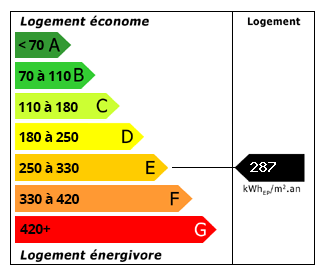 Energy Consumption (DPE)
Energy Consumption (DPE)
 CO2 Emissions (GES)
CO2 Emissions (GES)
 Currency Conversion provided by French Property Currency
powered by A Place in the Sun Currency, regulated in the UK (FCA firm reference 504353)
Currency Conversion provided by French Property Currency
powered by A Place in the Sun Currency, regulated in the UK (FCA firm reference 504353)
| €235,000 is approximately: | |
| British Pounds: | £199,750 |
| US Dollars: | $251,450 |
| Canadian Dollars: | C$345,450 |
| Australian Dollars: | A$387,750 |
Location Information
Property added to Saved Properties