Classic Gascony Farmhouse
Advert Reference: LP79813
For Sale By Agent
Agency: Lomagne Properties View Agency
Find more properties from this Agent
View Agency
Find more properties from this Agent
 Currency Conversion provided by French Property Currency
powered by A Place in the Sun Currency, regulated in the UK (FCA firm reference 504353)
Currency Conversion provided by French Property Currency
powered by A Place in the Sun Currency, regulated in the UK (FCA firm reference 504353)
| €559,000 is approximately: | |
| British Pounds: | £475,150 |
| US Dollars: | $598,130 |
| Canadian Dollars: | C$821,730 |
| Australian Dollars: | A$922,350 |
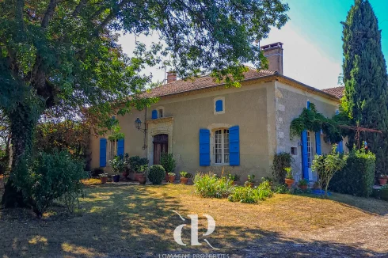
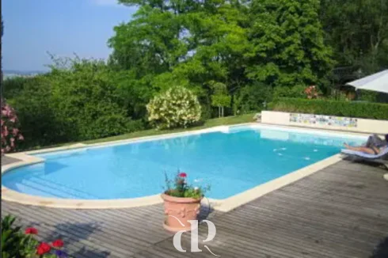
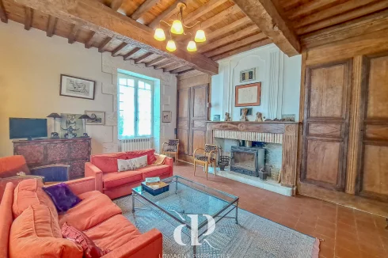
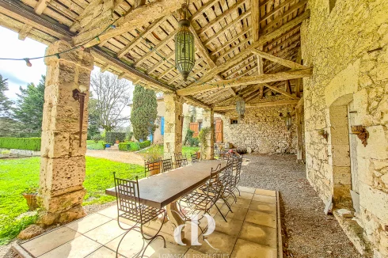
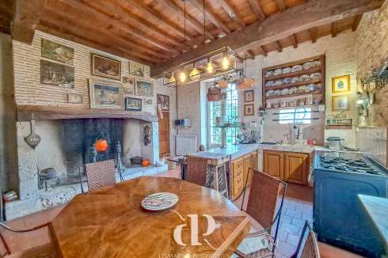
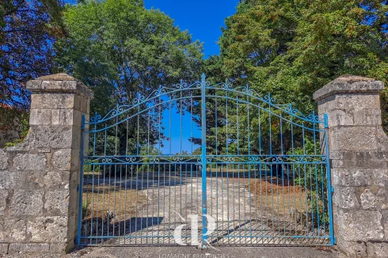
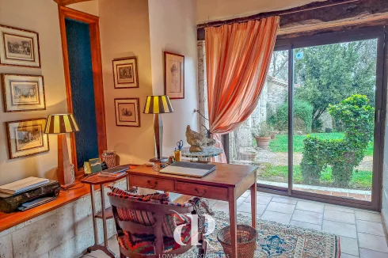
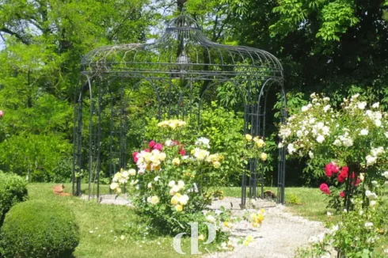
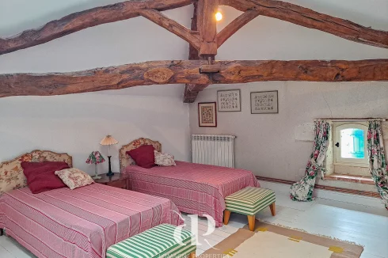
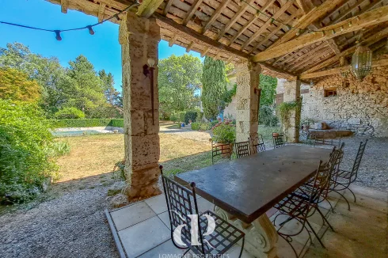
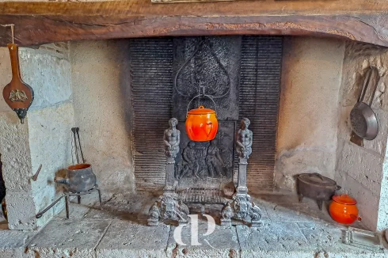

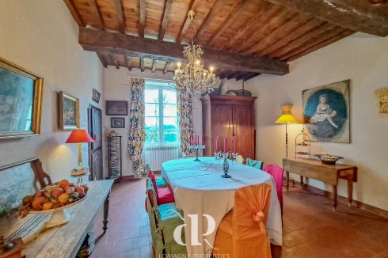
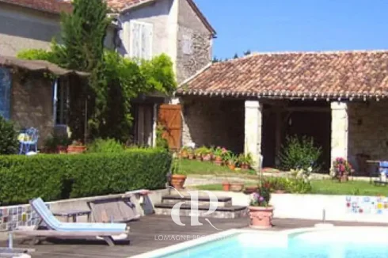
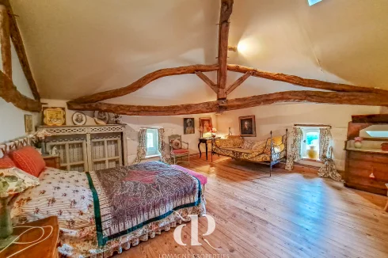
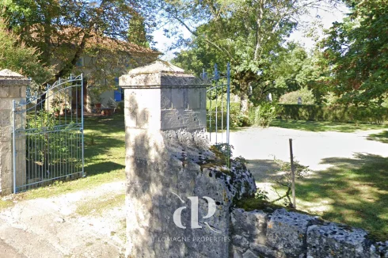
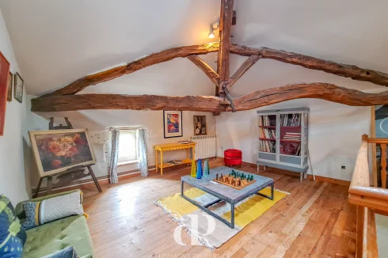
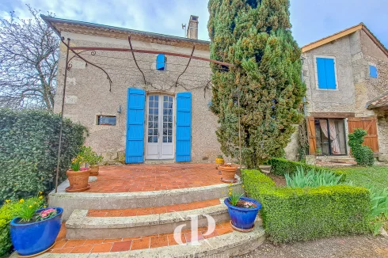
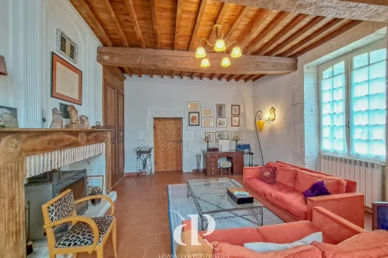
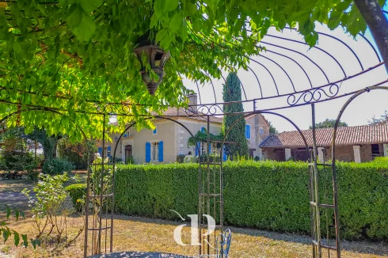
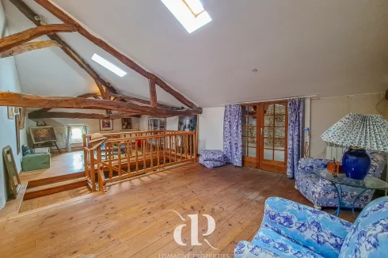
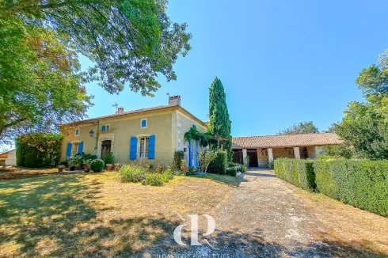
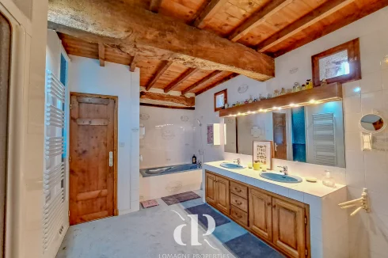
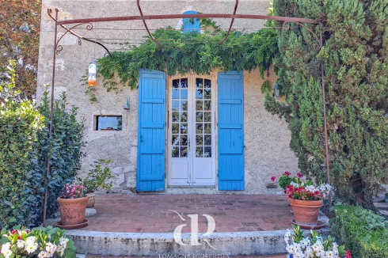
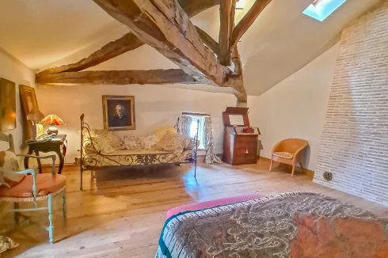
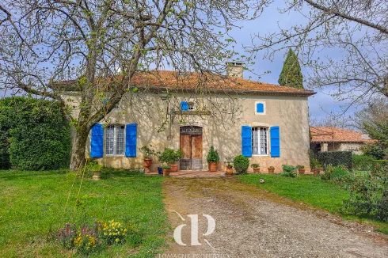
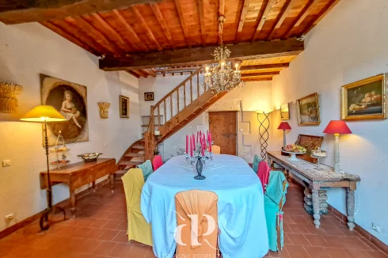
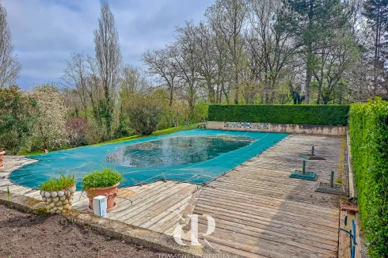
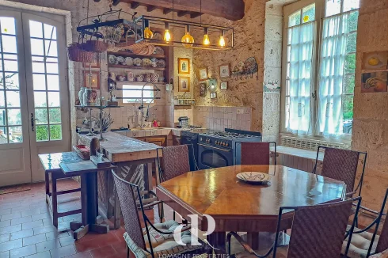
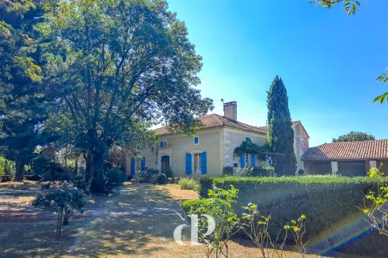
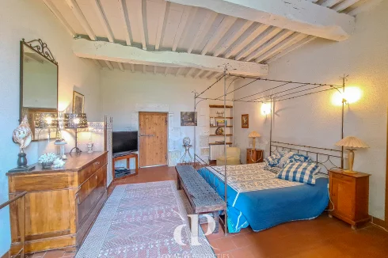
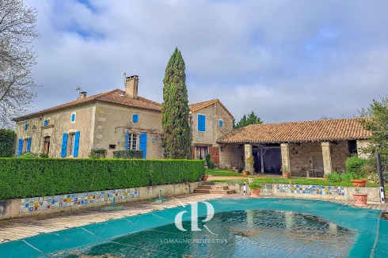
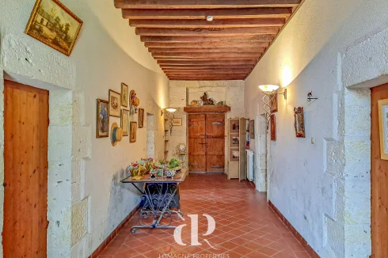
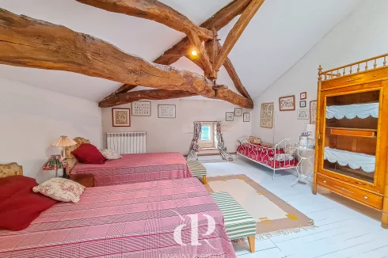
Key Info
- Type: Residential (Country House, Farmhouse / Fermette, House), Maison Ancienne , Detached
- Bedrooms: 4
- Bath/ Shower Rooms: 2
- Habitable Size: 309 m²
- Land Size: 8,497 m²
Highlights
- O Perfect family home
- O Large swimming pool
- O Spacious Outbuildings
- O High ceilings and original features
- O On Lectoure's doorstep
Features
- Central Heating
- Character / Period Features
- Countryside View
- Covered Terrace(s)
- Driveway
- Fireplace(s)
- Garden(s)
- Land
- Mains Electricity
- Mains Water
- Off-Street Parking
- Outbuilding(s)
- Parking
- Renovation / Development Potential
- Stone
- Swimming Pool
- Workshop
Property Description
Summary
Just a short drive from Lectoure, this charming classic Gascon home is surrounded by delightful gardens, offering tranquility and easy access to vibrant local amenities. The ground floor features a welcoming entrance hall, a cozy living room with a fireplace, a dining room, and a functional kitchen with garden access. A spacious suite includes a bedroom, office, dressing room and bathroom. An adjoining outbuilding offers additional potential to enhance the living space. Upstairs, a charming landing leads to three bedrooms, a bathroom, and a versatile space ready for future development, with independent access for added flexibility. The beautifully landscaped garden features a heated saltwater pool and a large covered terrace, perfect for entertaining or relaxing. With some updating, this solid property is an ideal countryside holiday home in tranquil South West France.
Location
Department Gers, very close to Lectoure. Toulouse Blagnac airport at 1h20 and Agen TGV train station at 30 min.
Access
At the end of a hamlet. No direct neighbours.
Interior
Total of 309m2 habitable space with a convertible attic of 92m2, plus two large outbuildings and a storage area.
Ground floor:
o Entrance hallway (25.3m2)
o Kitchen (27.3m2)
o Living room (24.6m2) - fireplace with insert fire, two large cupboards
o Office (13.3m2)
o Dining room (26.3m2) – stairs to first floor
o Bedroom 1 (24.8m2)
o Bathroom (12m2) – bath, shower and washbasin
o Dressing (5.4m2)
o Separate WC
o Laundry room (7.5m2)
First floor :
o Reading room (18.2m2)
o Bathroom (10.9m2) with bath, two wash basins and bidet
o Bedroom 2 (24.4m2)
o Bedroom 3 (27m2)
o Bedroom 4 (21m2)
o Home cinema/ hobby space (28.8m2)
Exterior
Barn with WC (52m2)
Barn and covered terrace (114.5m2)
Storage area (39.5m2)
Heated salt-water swimming pool (12 x 6 m)
Covered terrace of 150m2
8500m2 garden, or just over 2 acres
Exterior parking for cars
Additional Details
Generally in good condition. Single glazed windows
Fuel central heating with radiators and a chimney. The septic tank is non compliant.
Taxe fonciere - 1900€ pa
Built around 1850
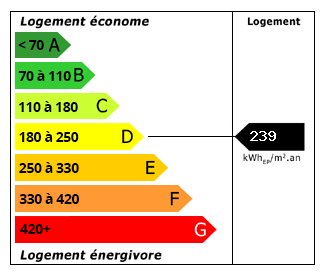 Energy Consumption (DPE)
Energy Consumption (DPE)
 CO2 Emissions (GES)
CO2 Emissions (GES)
 Currency Conversion provided by French Property Currency
powered by A Place in the Sun Currency, regulated in the UK (FCA firm reference 504353)
Currency Conversion provided by French Property Currency
powered by A Place in the Sun Currency, regulated in the UK (FCA firm reference 504353)
| €559,000 is approximately: | |
| British Pounds: | £475,150 |
| US Dollars: | $598,130 |
| Canadian Dollars: | C$821,730 |
| Australian Dollars: | A$922,350 |
Location Information
Property added to Saved Properties