Exceptional Gascon Chateau with Stunning Views
Advert Reference: LP79772
For Sale By Agent
Agency: Lomagne Properties View Agency
Find more properties from this Agent
View Agency
Find more properties from this Agent
 Currency Conversion provided by French Property Currency
powered by A Place in the Sun Currency, regulated in the UK (FCA firm reference 504353)
Currency Conversion provided by French Property Currency
powered by A Place in the Sun Currency, regulated in the UK (FCA firm reference 504353)
| €2,650,000 is approximately: | |
| British Pounds: | £2,252,500 |
| US Dollars: | $2,835,500 |
| Canadian Dollars: | C$3,895,500 |
| Australian Dollars: | A$4,372,500 |
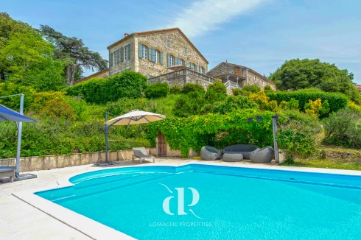

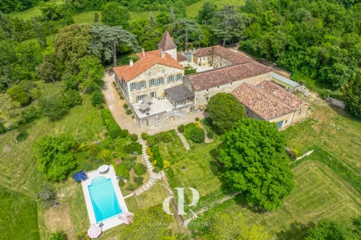
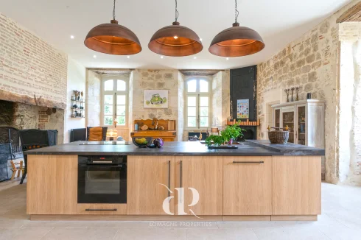
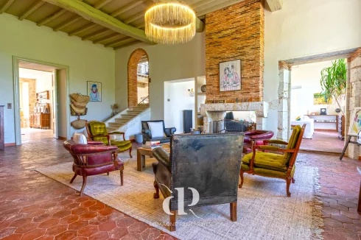
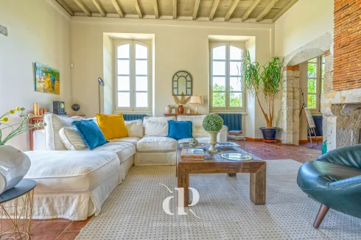
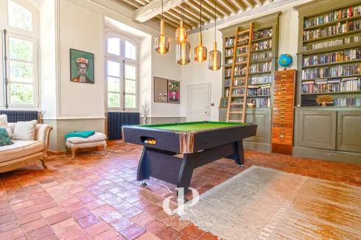
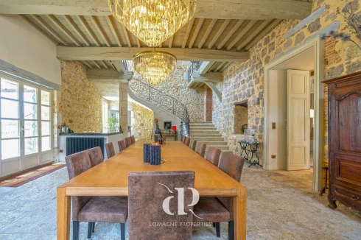
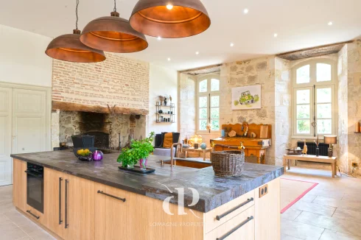
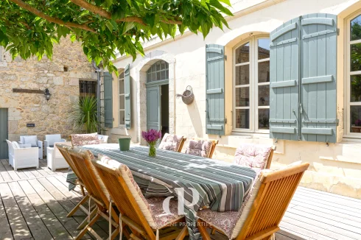
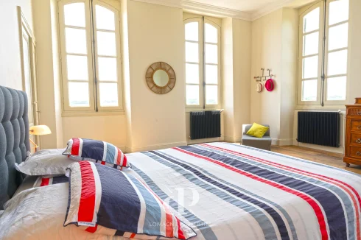
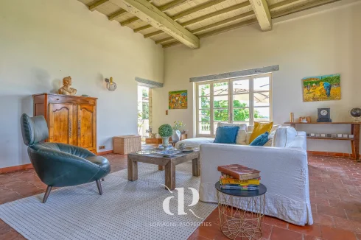
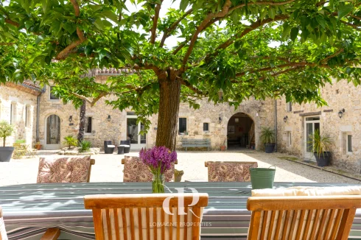
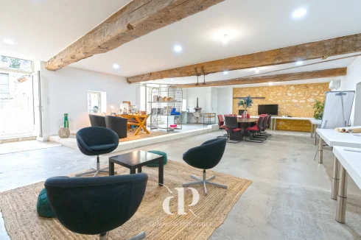
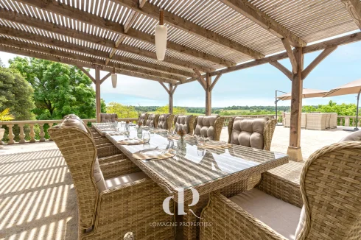
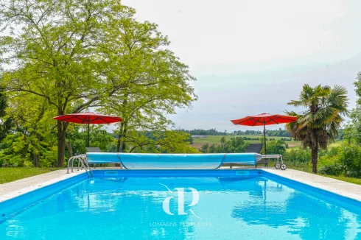
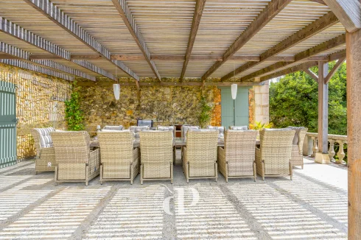
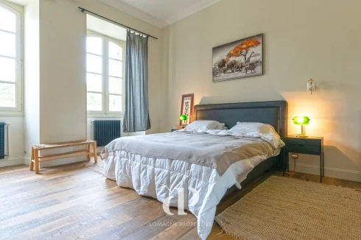
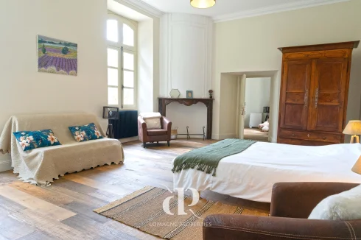
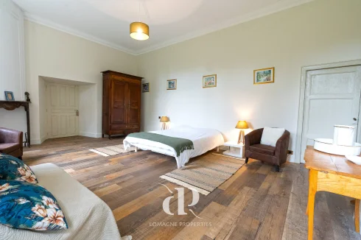
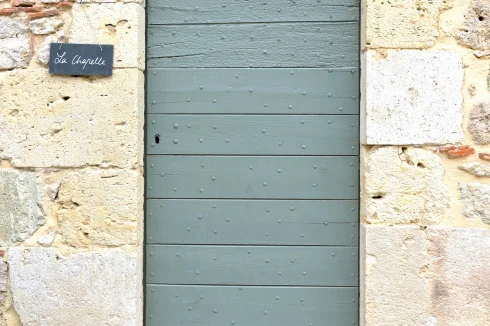
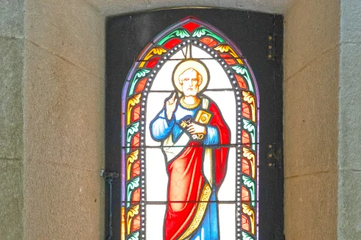
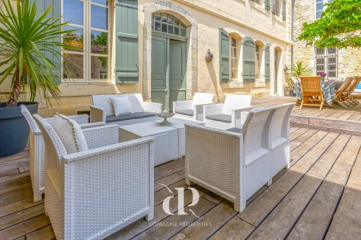
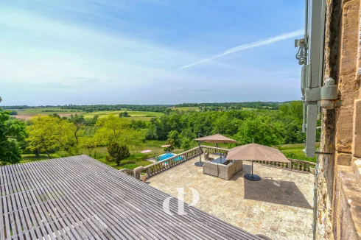
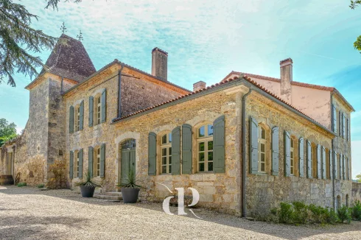
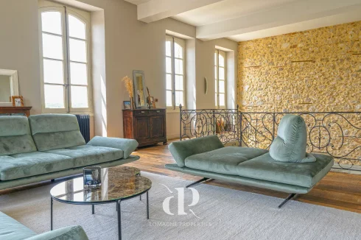
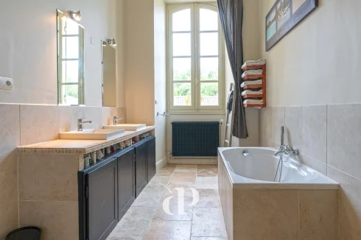
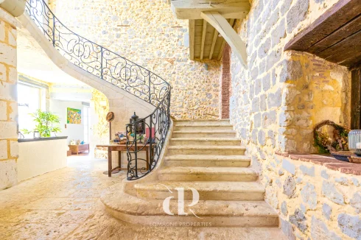
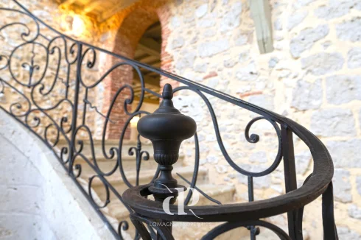
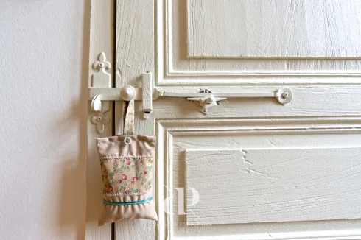
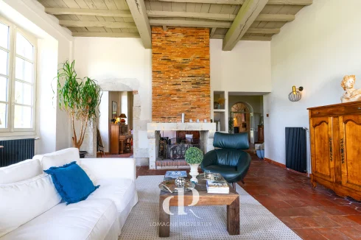
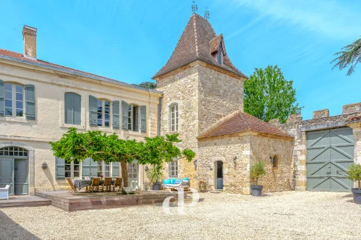
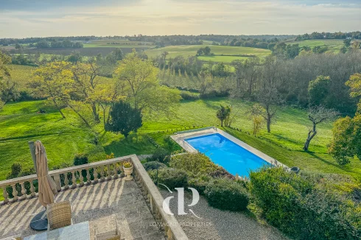
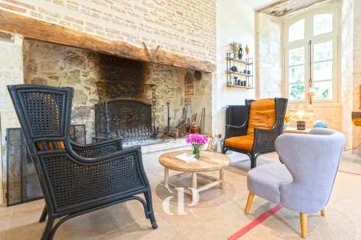
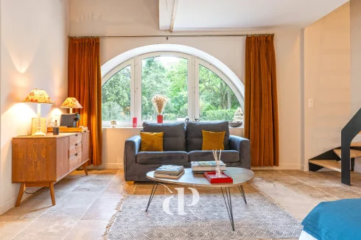
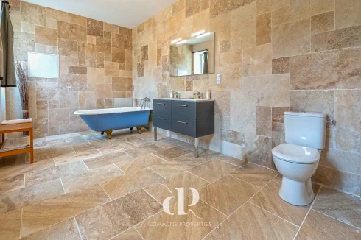
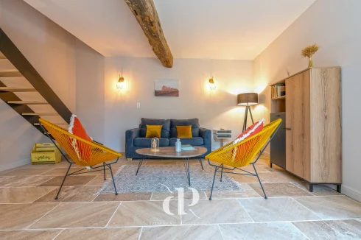
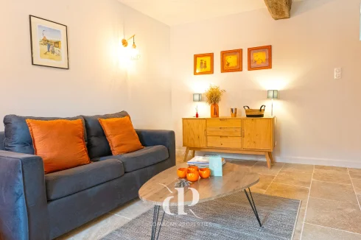
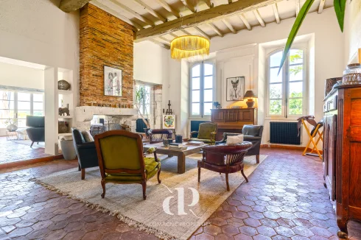

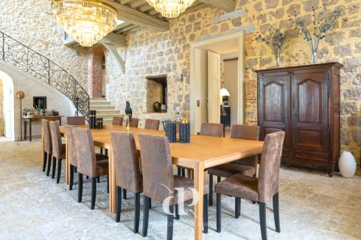
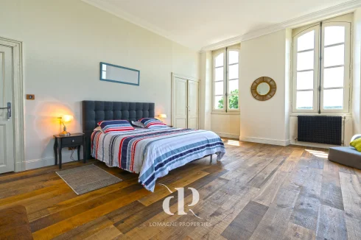
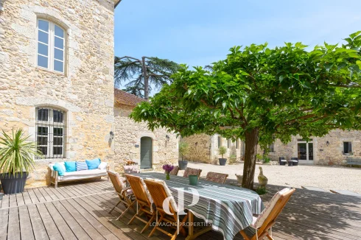
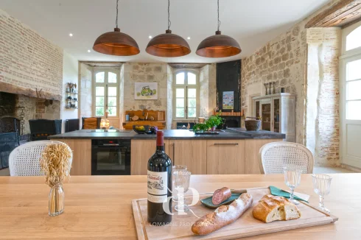
Key Info
- Type: Residential (Country Estate, Château, Country House, Maison de Maître, Manoir / Manor House), Land, Investment Property, Maison Ancienne, Maison Bourgeoise, Equestrian Property, Woodland / Wooded , Detached
- Bedrooms: 6
- Bath/ Shower Rooms: 6
- Habitable Size: 741 m²
- Land Size: 5.34 ha
Highlights
- Grand and elegant
- Close to local amenities and services
- Spacious office/atelier space
- Sold furnished
Features
- Central Heating
- Character / Period Features
- Countryside View
- Courtyard
- Covered Terrace(s)
- Double Glazing
- Driveway
- En-Suite Bathroom(s) / Shower room(s)
- Fireplace(s)
- Furnished / Part Furnished
- Garage(s)
- Garden(s)
- Gîte(s) / Annexe(s)
- Land
- Mains Electricity
- Mains Water
- Off-Street Parking
- Outbuilding(s)
- Parking
- Pool House
- Renovated / Restored
- Rental / Gîte Potential
- Septic Tank / Microstation
- Stable(s) / Equestrian Facilities
- Stone
- Swimming Pool
- Terrace(s) / Patio(s)
- View(s)
- Workshop
Property Description
Summary
Nestled in peaceful parkland bordered by a river, this beautifully restored château combines historic charm with modern comfort. Ideally located near a village with amenities, it offers breathtaking views over vineyards and countryside. The property features spacious living areas, including a grand entrance, elegant rooms with period details, and multiple terraces for outdoor relaxation. Luxurious en suite bedrooms, a cosy lounge, and ample storage. Additional highlights include charming outbuildings, a large office/atelier space, guest accommodation and landscaped grounds with a pool area. The property offers potential for further personalization and is perfect for those seeking tranquility and elegance in an idyllic setting.
Location
Department Gers, close to Eauze. Airport Toulouse approx. 1h30 min and TGV train station Agen at 60 minutes.
Access
Sitting on more than 5,3 hectares, parkland garden.
Interior
Layout: Total of 740m2 habitable space. Main house 500m2
Ground floor:
• Living room 1 - 51 m²
• Living room 2 - terrace access - 34 m²
• Dining room - terrace access - 54 m²
• Library - 35 m²
• Kitchen - 87 m²
• Back kitchen - 14 m²
First floor :
• Landing - 45 m²
• Bedroom 1 - 28 m²
• Bedroom 2 + bathroom - 41 m²
• Bathroom - 29 m²
• Bedroom 3 + shower room - 30 m²
• Nursery or small bedroom en-suite - 14 m²
Exterior
Outbuildings :
• Outbuilding 1 - 60 m²
• Work space - 104 m²
• Garage - 45 m²
• Boiler room - 43 m²
• First floor outbuilding - 263 m²
• Apartment 1 - 42 m²
• Apartment 2 - 60 m²
• Apartment 3 with mezzanine - 72.70 m²
• Chapel - 17 m²
• Outbuilding 2 - 165 m²
Additional Details
In excellent condition. Doubled glazed windows in wood.
Fuel central heating. Recently renovated.
• Heated swimming pool (12m x 5m) – tiled terrace, pool house with WC, and summer kitchen
• Covered terrace to the side of the house
• 5,3 hectares = 13.2 acres
• Property tax 3800 euros annually
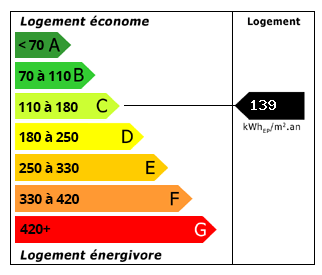 Energy Consumption (DPE)
Energy Consumption (DPE)
 CO2 Emissions (GES)
CO2 Emissions (GES)
 Currency Conversion provided by French Property Currency
powered by A Place in the Sun Currency, regulated in the UK (FCA firm reference 504353)
Currency Conversion provided by French Property Currency
powered by A Place in the Sun Currency, regulated in the UK (FCA firm reference 504353)
| €2,650,000 is approximately: | |
| British Pounds: | £2,252,500 |
| US Dollars: | $2,835,500 |
| Canadian Dollars: | C$3,895,500 |
| Australian Dollars: | A$4,372,500 |
Location Information
Property added to Saved Properties