Panorama Bliss: Scenic Living Steps from Penne-D'agenais
Advert Reference: LP79161
For Sale By Agent
Agency: Lomagne Properties View Agency
Find more properties from this Agent
View Agency
Find more properties from this Agent
 Currency Conversion provided by French Property Currency
powered by A Place in the Sun Currency, regulated in the UK (FCA firm reference 504353)
Currency Conversion provided by French Property Currency
powered by A Place in the Sun Currency, regulated in the UK (FCA firm reference 504353)
| €531,300 is approximately: | |
| British Pounds: | £451,605 |
| US Dollars: | $568,491 |
| Canadian Dollars: | C$781,011 |
| Australian Dollars: | A$876,645 |
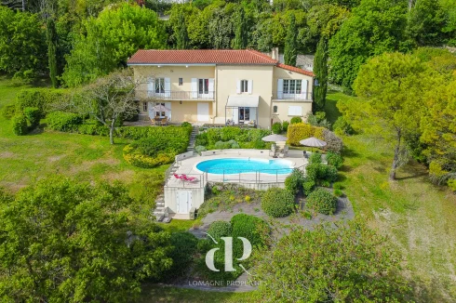
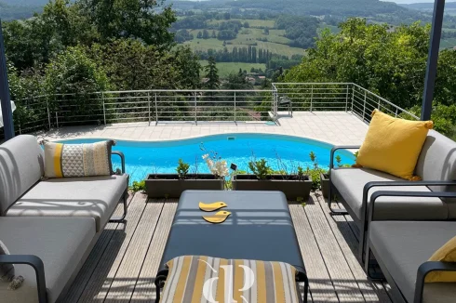
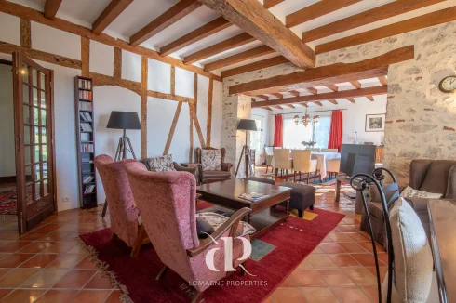
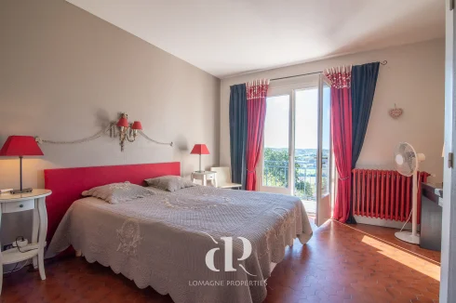
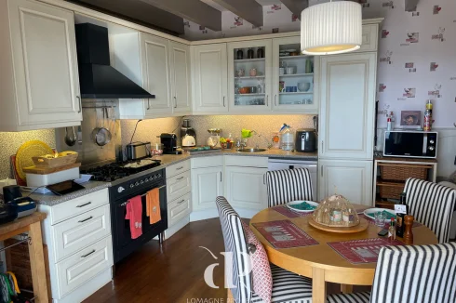
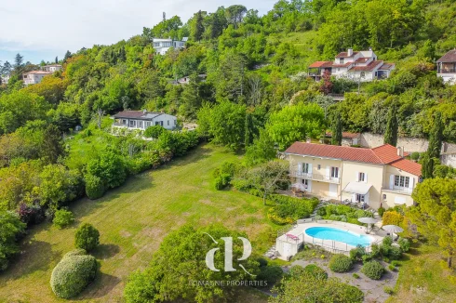
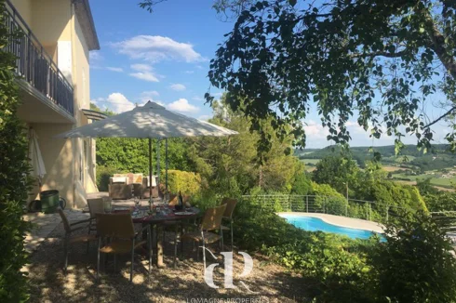
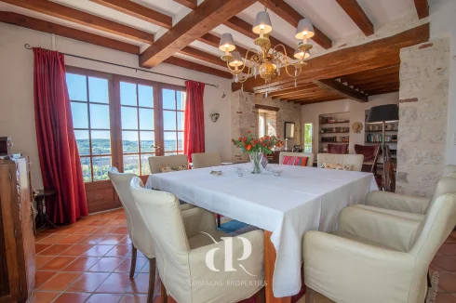
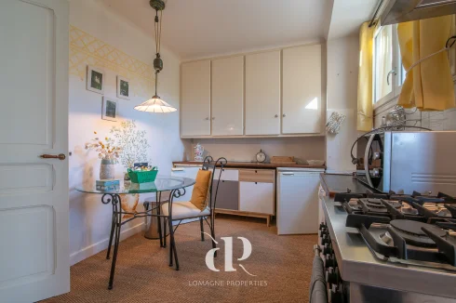
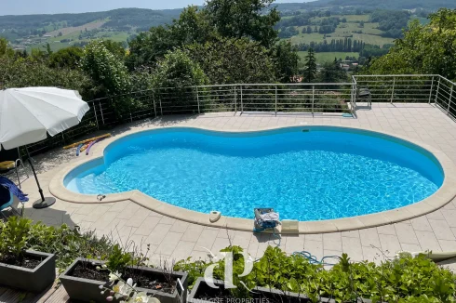
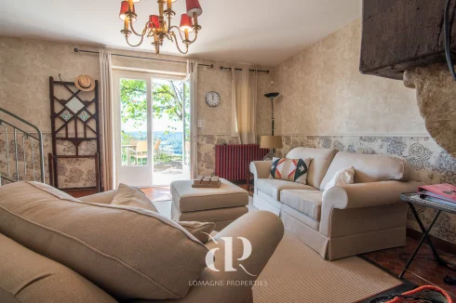
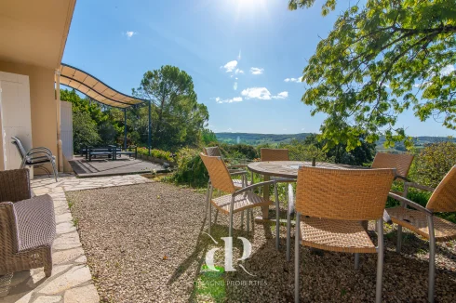
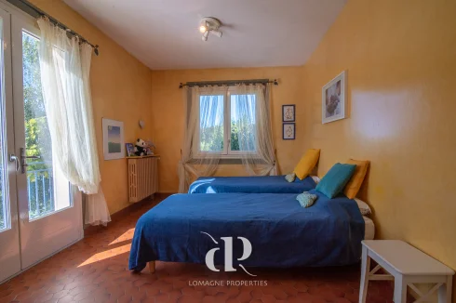
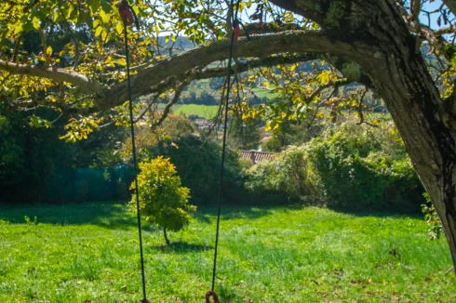
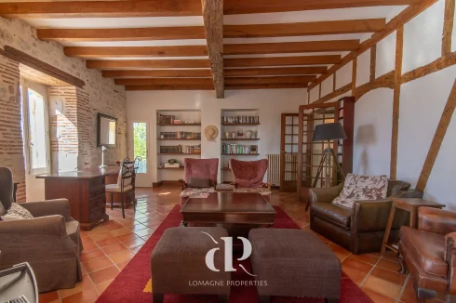
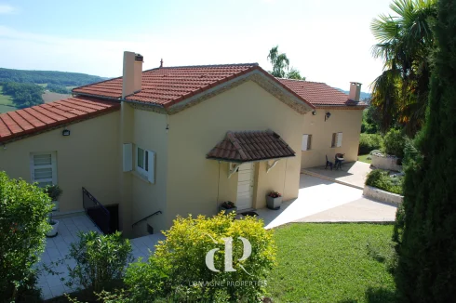
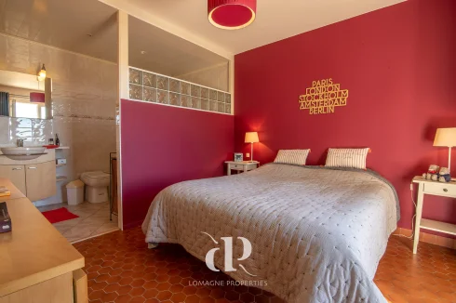
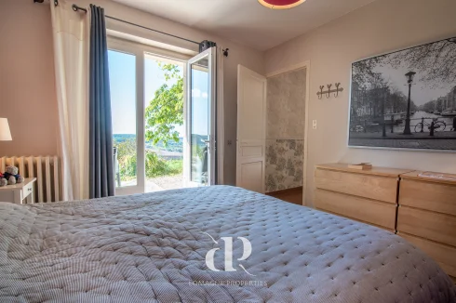
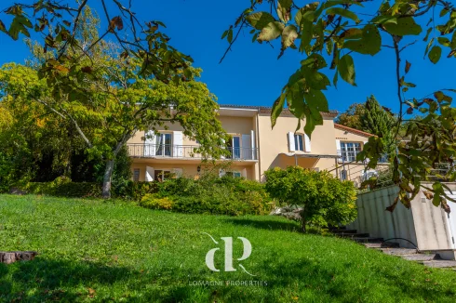
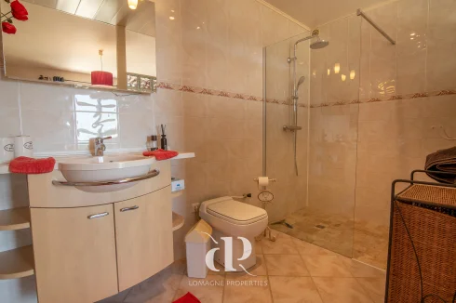
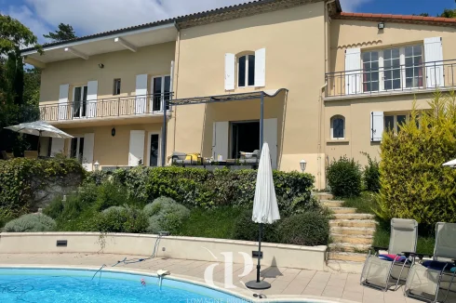
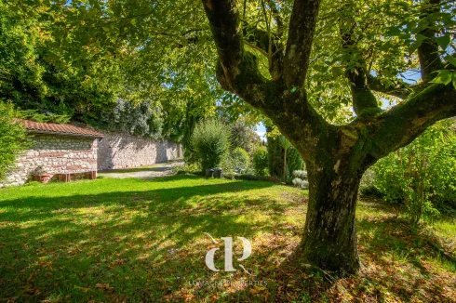
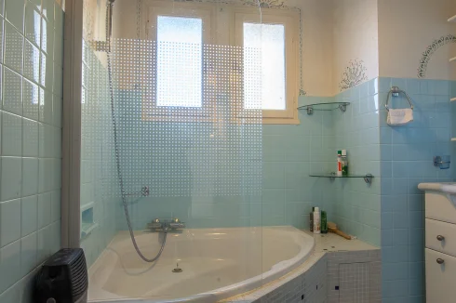
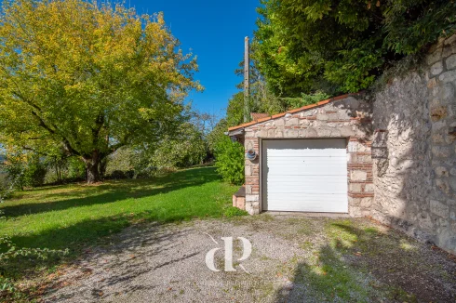
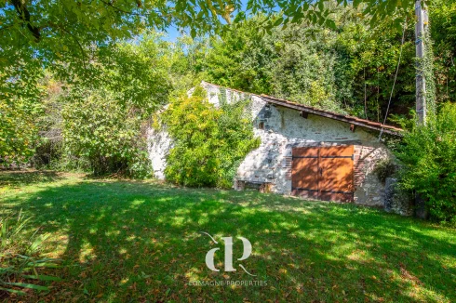
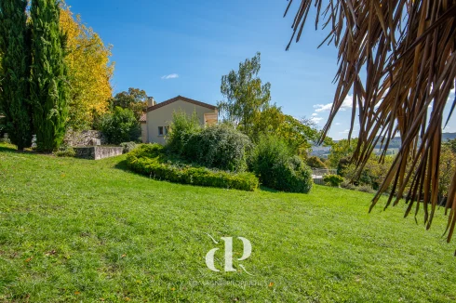
Key Info
- Type: Residential (Country House, Mansion / Belle Demeure, House), Maison Ancienne , Detached
- Bedrooms: 4
- Bath/ Shower Rooms: 2
- Habitable Size: 191 m²
- Land Size: 6,353 m²
Highlights
- Stunning South facing Views
- Walking distance to Penned'Agenais
- Swimming pool
- Garage, barn, secure gated entrance
Features
- Balcony(s)
- Cellar(s) / Wine Cellar(s)
- Central Heating
- Character / Period Features
- Countryside View
- Driveway
- En-Suite Bathroom(s) / Shower room(s)
- Garage(s)
- Garden(s)
- Land
- Off-Street Parking
- Outbuilding(s)
- Renovated / Restored
- Septic Tank / Microstation
- Swimming Pool
- Terrace(s) / Patio(s)
- View(s)
Property Description
Summary
This property features a magnificent, renovated stone house on two floors, complete with a swimming
pool, garage, and barn, all set on a 6353 m² plot with a stunning view. Ideally located within walking
distance of the historic and picturesque village of Penne-d'Agenais, it offers terraces and balconies
designed to capture the south-facing orientation. The home boasts preserved authentic elements,
including stone and half-timbered walls and charming fireplaces. With spacious living areas, a winter
and summer kitchen, and a beautifully landscaped garden, this home combines comfort with character.
The salt-heated pool and fenced terrace invite relaxation, while a gated entrance and garage provide
convenience and security. A rare opportunity in a prime location!
Location
Location: On walking distance of Penne d’Agenais, part of « Les Plus
Beaux Villages de France » – located in the department Lot et Garonne
Access
Access: 1h50 min. from Toulouse International airport. Agen TGV -train
station – 40 minutes. Larger shopping facilities in Villeneuve sur Lot – 20
minutes.
Interior
Layout: Total 191 m2
Entrance level:
• Hall with toilets 10 m²
• Living room 60 m²
• Winter kitchen 12 m²
• Bedroom 25 m²
• Bedroom 25 m²
• Bathroom with toilet 12 m ²
Garden level:
• Bedroom 20 m² with ensuite shower room
• Living room / office 40 m²
• Summer kitchen 25 m²
• Technical room with central heating 10 m²
• Cellar
• Room – multi purpos
Exterior
Outbuildings
• Barn - workshop
• Garage with automatic doors 20 m
Additional Details
Condition:
• Heated with radiators on fuel
• Single glazing
• Energy rating E
Additional info:
• Swimming pool – with fenced terrace
• Fibre optic internet connected
• Well on grounds
• Tax foncière € 2189 euros
• Landsize: 6353m2
• Sewerage – fosse septic
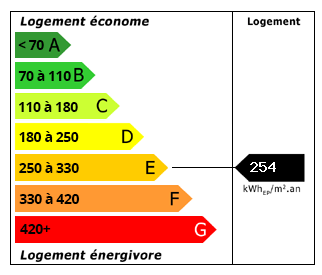 Energy Consumption (DPE)
Energy Consumption (DPE)
 CO2 Emissions (GES)
CO2 Emissions (GES)
 Currency Conversion provided by French Property Currency
powered by A Place in the Sun Currency, regulated in the UK (FCA firm reference 504353)
Currency Conversion provided by French Property Currency
powered by A Place in the Sun Currency, regulated in the UK (FCA firm reference 504353)
| €531,300 is approximately: | |
| British Pounds: | £451,605 |
| US Dollars: | $568,491 |
| Canadian Dollars: | C$781,011 |
| Australian Dollars: | A$876,645 |
Location Information
Property added to Saved Properties