Cosy Stone Farmhouse in Gascony's Rolling Hills
Advert Reference: LP78830
For Sale By Agent
Agency: Lomagne Properties View Agency
Find more properties from this Agent
View Agency
Find more properties from this Agent
 Currency Conversion provided by French Property Currency
powered by A Place in the Sun Currency, regulated in the UK (FCA firm reference 504353)
Currency Conversion provided by French Property Currency
powered by A Place in the Sun Currency, regulated in the UK (FCA firm reference 504353)
| €338,590 is approximately: | |
| British Pounds: | £287,801 |
| US Dollars: | $362,291 |
| Canadian Dollars: | C$497,727 |
| Australian Dollars: | A$558,673 |
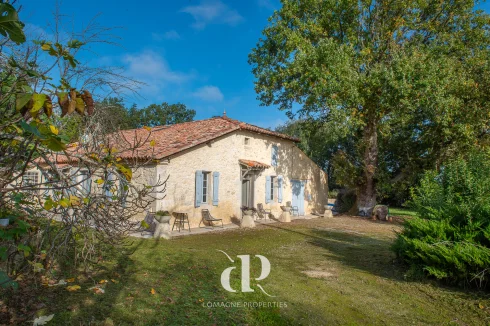
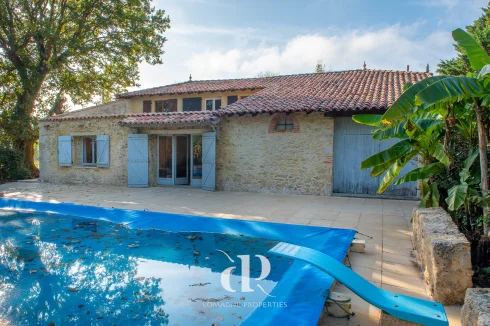
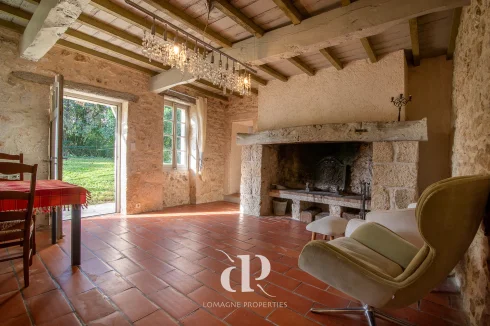
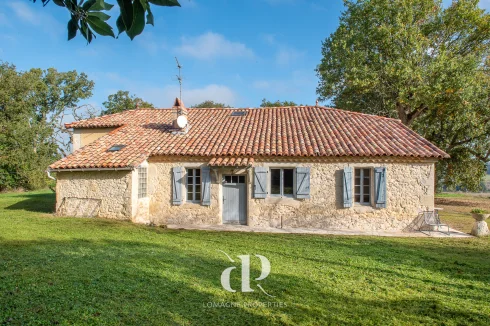
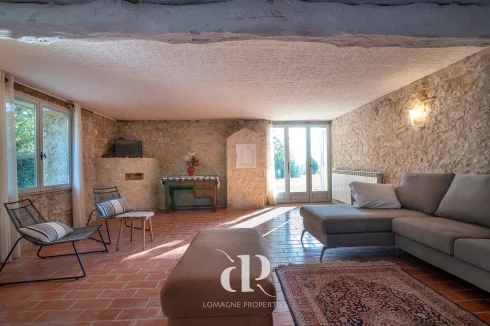
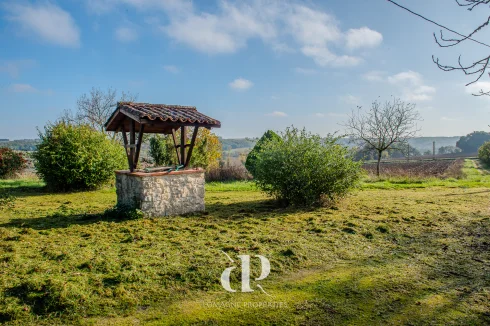
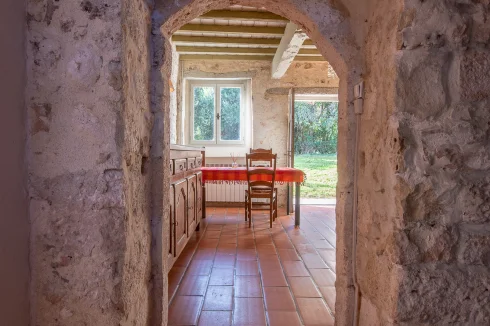
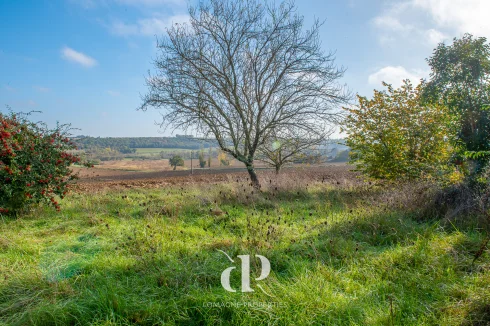
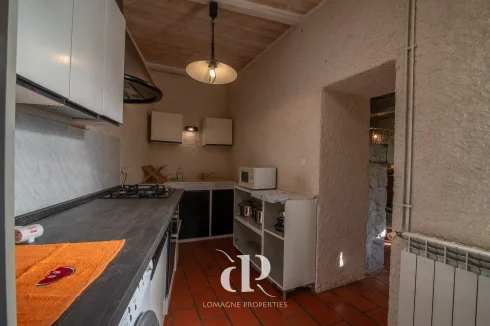
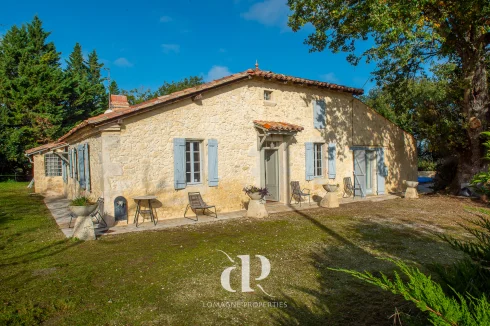
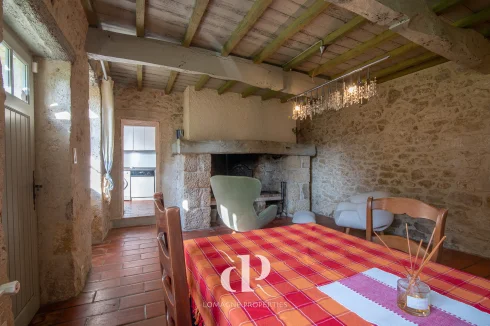
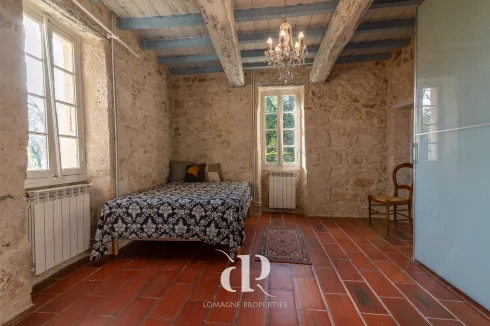
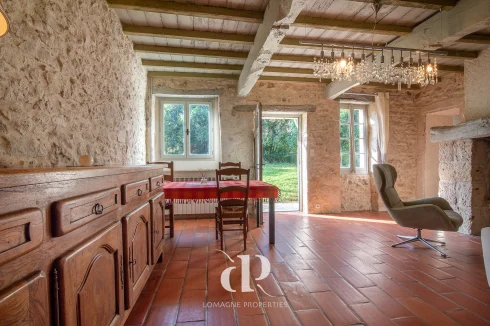
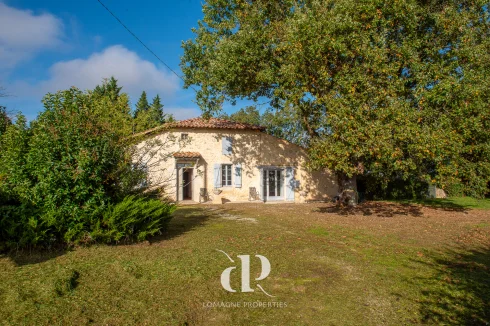
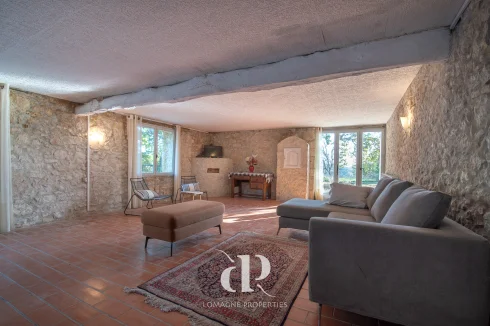
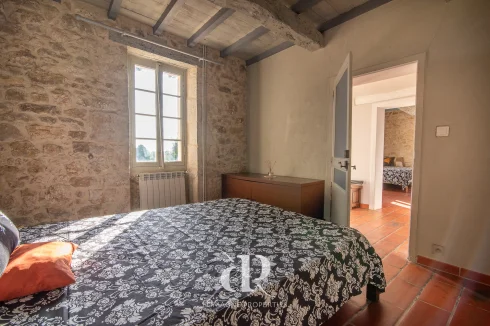
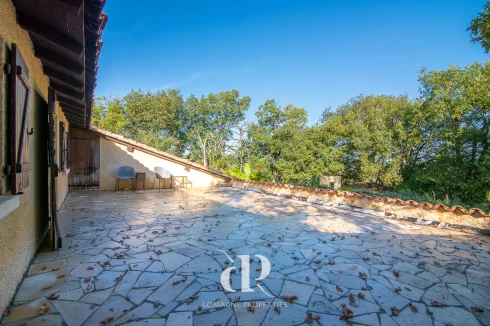
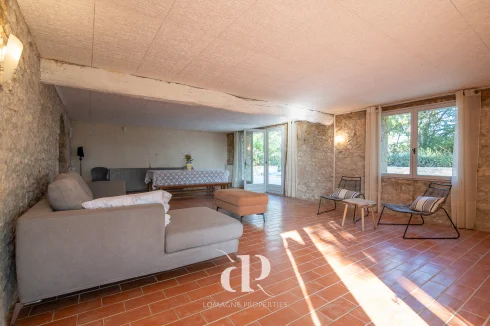
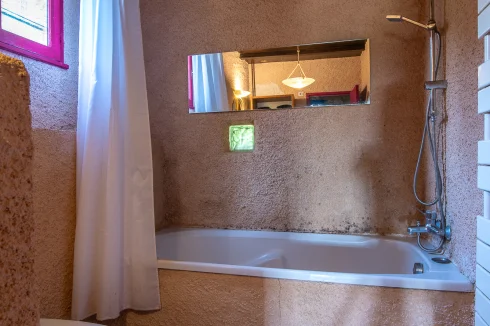
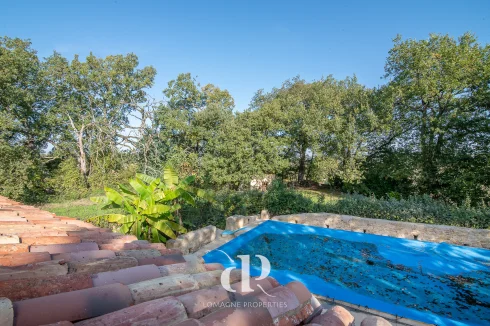

Key Info
- Type: Residential (Farmhouse / Fermette, House), Maison Ancienne , Detached
- Bedrooms: 3
- Bath/ Shower Rooms: 2
- Habitable Size: 202 m²
- Land Size: 4,700 m²
Highlights
- Country Views
- Swimming pool
- Downstairs bedrooms and bath and shower rooms with WC
- Perfect holiday home
- Well and workshop
Features
- Central Heating
- Driveway
- Fibre Internet
- Fireplace(s)
- Garden(s)
- Land
- Mains Electricity
- Mains Water
- Off-Street Parking
- Roof Terrace(s)
- Stone
- Swimming Pool
- Well
Property Description
Summary
This charming, petite farmhouse—crafted from the iconic white stone of the Gers region—exudes character and timeless appeal. Brimming with original details, its low ceilings in certain spots create an inviting, snug atmosphere, perfect for unwinding. Outside, a generous swimming pool offers refreshing relief amid sweeping views of the softly rolling landscape. Sheltered by mature trees, the plot is modest yet thoughtfully arranged, with ample space for a vegetable garden and outdoor dining under the open sky. The property is partially renovated, featuring its own well, yet it holds endless potential for those ready to continue the work. Tucked away from the road, this peaceful retreat sits within easy reach of a nearby village with all essential amenities. For those unafraid of a little hands-on charm, this property is a rare gem—a true countryside dream awaiting its next chapter.
Location
In the north east part of the department Gers (32) close Mauvezin,
International Airport (Toulouse Blagnac) and TGV Train station in Agen within an hour of the property.
Shops and services 9 mins away.
Access
Nestled away from a very local street overlooking the rolling hills of Gascony, sitting in the middle of it's own land. There is one neighbour who is not visible.
Interior
Ground level
o Entrance and hall (10m2)
o Bedroom 1 (13 m2)
o Bedroom 2 (16,4 m2)
o Dining room (24,3m2) – original fireplace
o Kitchen (8,45m2)
o WC/shower (2,25m2) – with douche cabin and wash basin
o Bathroom (7,4 m2) - bath, WC, and wash basin
o Living room (53m2) – low ceiling
o Laundry room (21 m2)
o Workshop (21 m2) – French doors
First Floor
o Bedroom 3 (23 m2)
o Landing (22 m2) – gives access to roof terrace – possible to create a fourth bedroom or office – with a window
o Attic storage under eaves
Exterior
Roof recently cleaned and treated
State of the sewage system unknown at present. It is unlikely to conform. It will need to be done by new owner
Storage/ workshop approx. 55m²
Rooftop terrace approx. 25 m²
10 x 5m swimming pool – liner changed in 2021
Above ground well – water all year round
Additional Details
Partly double glazed
Fuel central heating
Energy label -F280/87
Tax Foncière: 1264 € annually
Fiber optic internet available
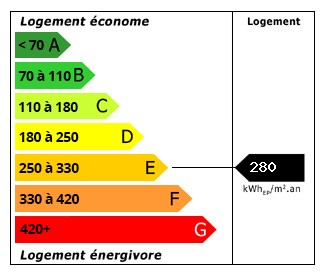 Energy Consumption (DPE)
Energy Consumption (DPE)
 CO2 Emissions (GES)
CO2 Emissions (GES)
 Currency Conversion provided by French Property Currency
powered by A Place in the Sun Currency, regulated in the UK (FCA firm reference 504353)
Currency Conversion provided by French Property Currency
powered by A Place in the Sun Currency, regulated in the UK (FCA firm reference 504353)
| €338,590 is approximately: | |
| British Pounds: | £287,801 |
| US Dollars: | $362,291 |
| Canadian Dollars: | C$497,727 |
| Australian Dollars: | A$558,673 |
Location Information
Property added to Saved Properties