High Quality Property in Bastide Village with Pyrenees Views
Advert Reference: LP78329
For Sale By Agent
Agency: Lomagne Properties View Agency
Find more properties from this Agent
View Agency
Find more properties from this Agent
 Currency Conversion provided by French Property Currency
powered by A Place in the Sun Currency, regulated in the UK (FCA firm reference 504353)
Currency Conversion provided by French Property Currency
powered by A Place in the Sun Currency, regulated in the UK (FCA firm reference 504353)
| €788,000 is approximately: | |
| British Pounds: | £669,800 |
| US Dollars: | $843,160 |
| Canadian Dollars: | C$1,158,360 |
| Australian Dollars: | A$1,300,200 |
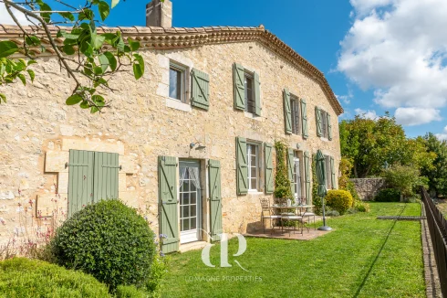
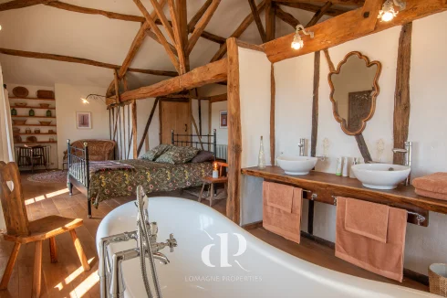
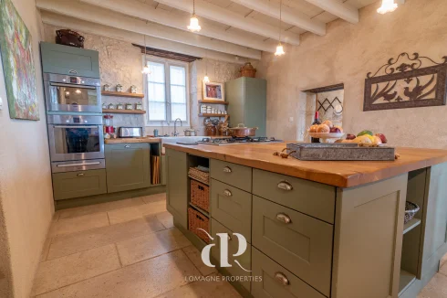
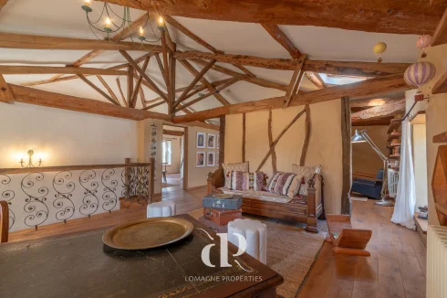
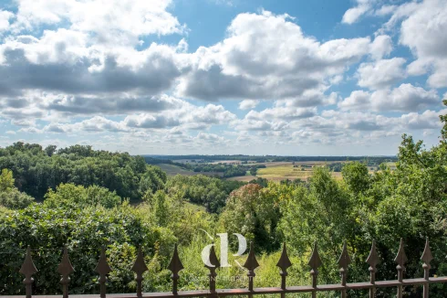
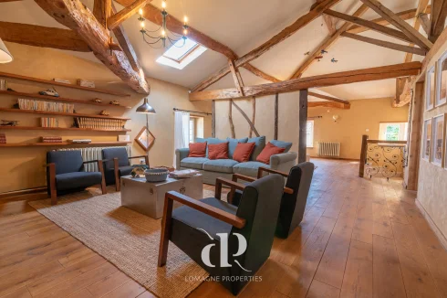
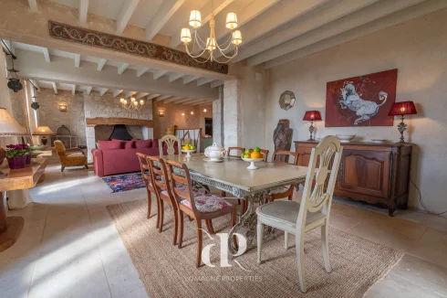
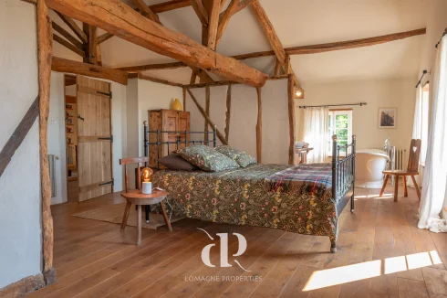
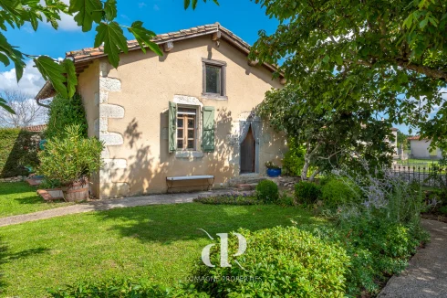
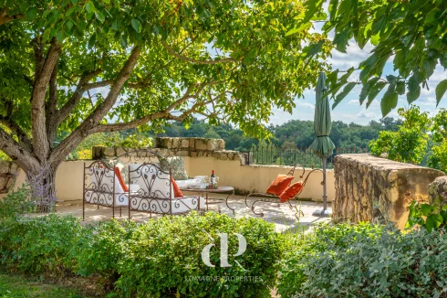
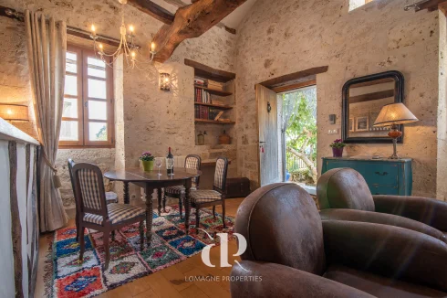
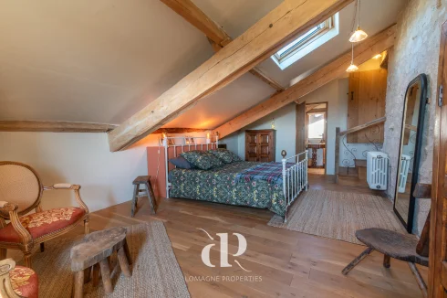
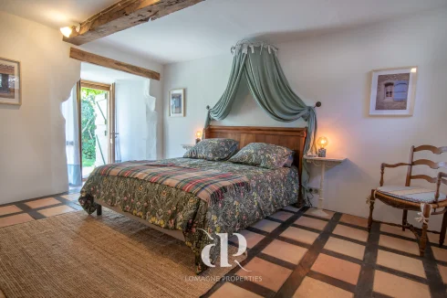
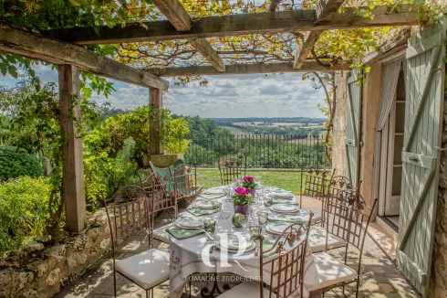
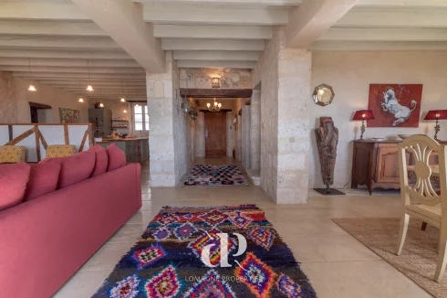
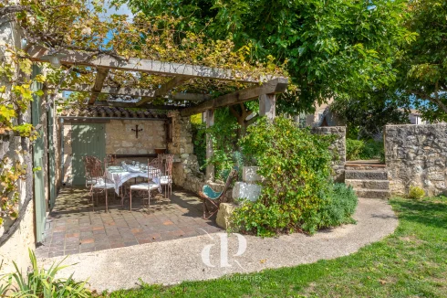
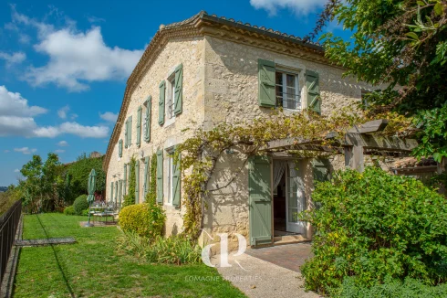
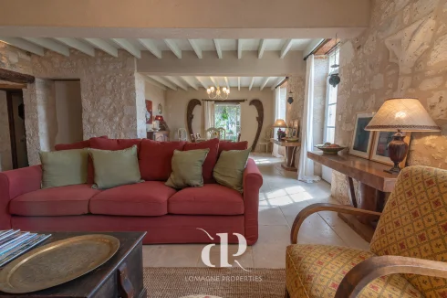
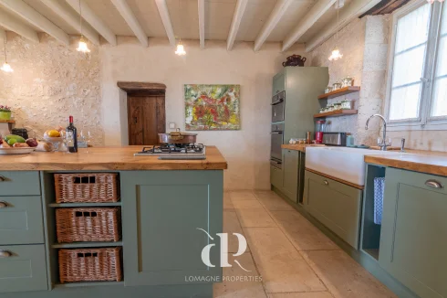
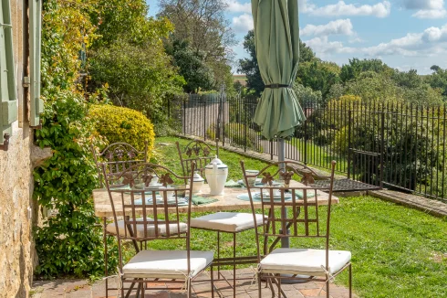
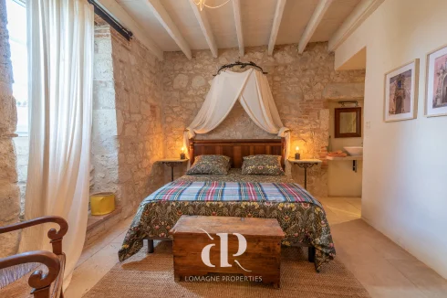
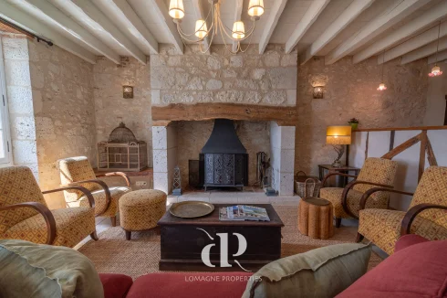
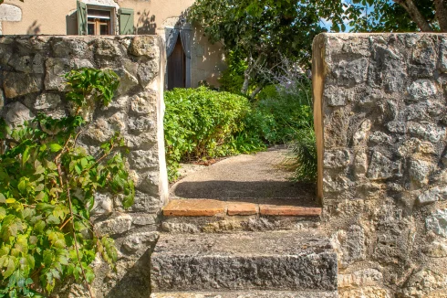
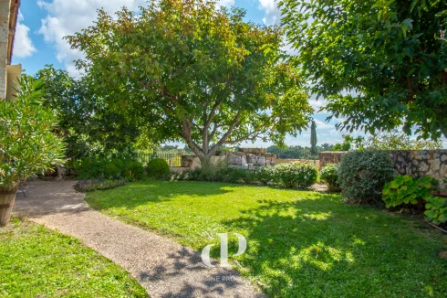
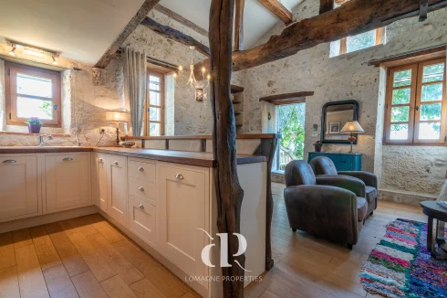
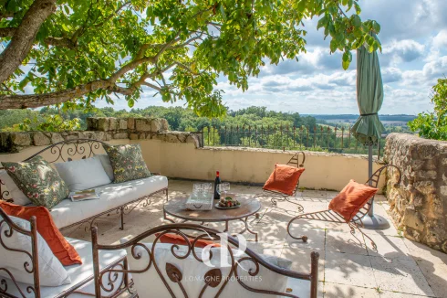
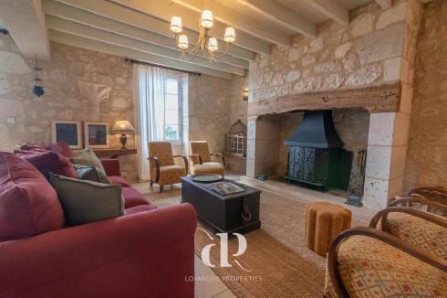
Key Info
- Type: Residential (Country House, Maison de Maître, Village House, Mansion / Belle Demeure, Manoir / Manor House, Provencal Mas / Bastide, House), Maison Ancienne, Maison Bourgeoise, Maison Provençale , Detached
- Bedrooms: 4
- Bath/ Shower Rooms: 4
- Habitable Size: 350 m²
- Land Size: 1,150 m²
Highlights
- On the Remparts of Bastide village
- High quality renovation
- Pyrenees views
- Separate Guest House
- Several terraces and garden
Features
- Central Heating
- Character / Period Features
- Countryside View
- Driveway
- Garage(s)
- Garden(s)
- Gîte(s) / Annexe(s)
- Mains Drainage
- Mountain View
- Off-Street Parking
- Parking
- Rental / Gîte Potential
- Stone
- View(s)
Property Description
Summary
This beautiful limestone home boasts stunning views from every room. The highquality
finish is complemented by underfloor heating (on ground floor only) and an open-plan kitchen
that seamlessly connects to the spacious living areas. The master bedroom offers
panoramic views, a dressing area, and an ensuite bathroom, adding a touch of
luxury. With a full guest house, multiple terraces, and no further work needed, this
surprisingly spacious home blends comfort and elegance. Nestled in a charming,
welcoming village, it’s the perfect place to relax and enjoy.
Location
Location: On the Remparts of a bastide village – Pyrenees views.
Department Tarn et Garonne, close to Mauvezin.
Access: Airport Toulouse approx. 55 min first amenities at 3 minutes.
Interior
Layout: Total of 350m2 - Main house 271m2
Ground floor:
o Entrance hallway (10m2)
o Open Kitchen (21m2)
o Dining and living room (50m2) - fireplace
o Bedrooms ensuite (18m2)
o Bathroom (4,5m2) – shower, WC, washbasin
o Separate WC
o Garage/workshop/laundry space (46m2)
First floor :
o Reception room/ office (22m2)
o Library/tv room (26m2)
o Master Bedroom - (51m2) – including dressing and
bathroom – bath, double sink, WC, bidet and shower
o Bedroom 3 (27m2 – of which 17,5 standing height)
o Bathroom (3m2) with shower, wash basin and WC
Guesthouse (79 m2):
o Open plan – Living - kitchen – fully equipped – with wood
burner (32m2)
o Mezzanine (8,5m2)
o Downstairs Bedroom (17,5m2) – French doors and
o Bathroom (4m2) – douche, WC, wash basin
Condition: In excellent condition. Underfloor heating on ground floor (fuel)
in main house. Guesthouse heated with electrics.
Additional Details
Additional info:
• in the garden, drip irrigation system
• Several terraces
• 1150m2 land – some parcels on other side of road
• Taxe foncière, 1450 euros annual
• wood storage
• shed for fuel storage
• multi purpose shed (storage/workshop/office)
• Exterior Parking in village for inhabitants and possible to
park one car in indoor garage.
• Fiber optics internet available
• Main sewerage
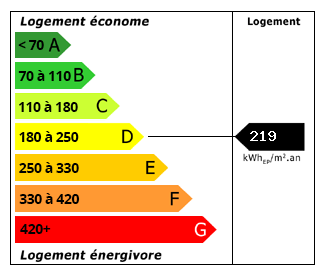 Energy Consumption (DPE)
Energy Consumption (DPE)
 CO2 Emissions (GES)
CO2 Emissions (GES)
 Currency Conversion provided by French Property Currency
powered by A Place in the Sun Currency, regulated in the UK (FCA firm reference 504353)
Currency Conversion provided by French Property Currency
powered by A Place in the Sun Currency, regulated in the UK (FCA firm reference 504353)
| €788,000 is approximately: | |
| British Pounds: | £669,800 |
| US Dollars: | $843,160 |
| Canadian Dollars: | C$1,158,360 |
| Australian Dollars: | A$1,300,200 |
Location Information
Property added to Saved Properties