Unique Character Property in Hamlet
Advert Reference: LP76782b
For Sale By Agent
Agency: Lomagne Properties View Agency
Find more properties from this Agent
View Agency
Find more properties from this Agent
 Currency Conversion provided by French Property Currency
powered by A Place in the Sun Currency, regulated in the UK (FCA firm reference 504353)
Currency Conversion provided by French Property Currency
powered by A Place in the Sun Currency, regulated in the UK (FCA firm reference 504353)
| €799,000 is approximately: | |
| British Pounds: | £679,150 |
| US Dollars: | $854,930 |
| Canadian Dollars: | C$1,174,530 |
| Australian Dollars: | A$1,318,350 |
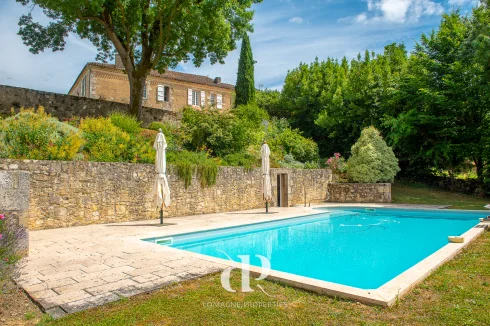
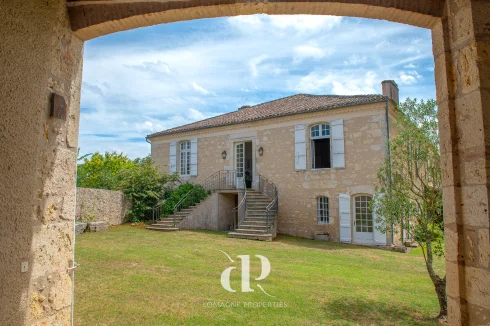
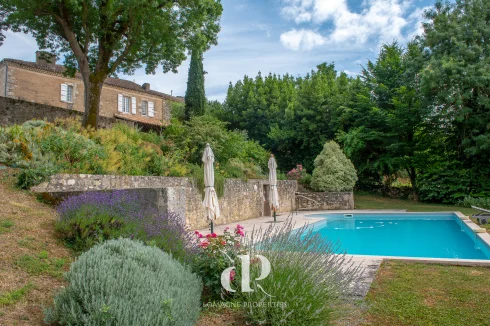
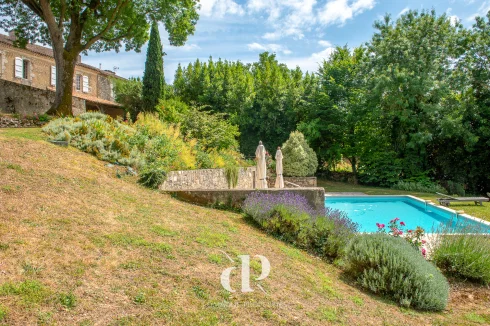
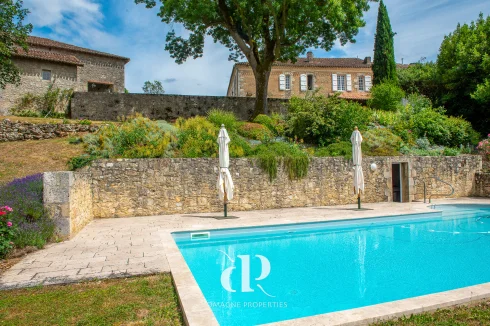
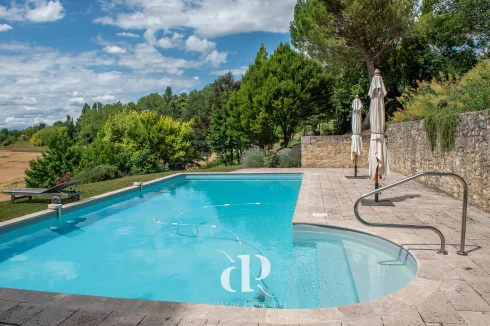
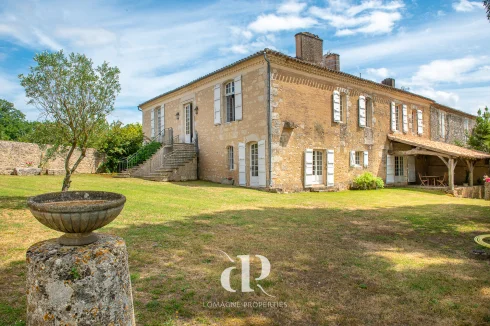
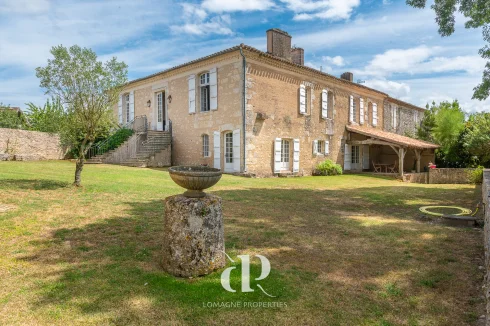
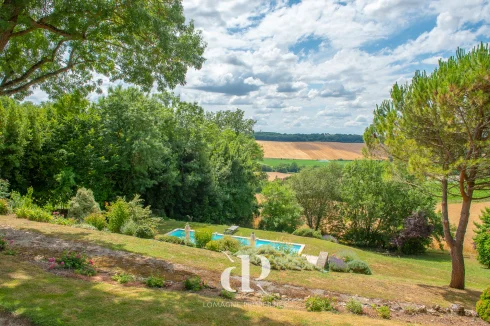
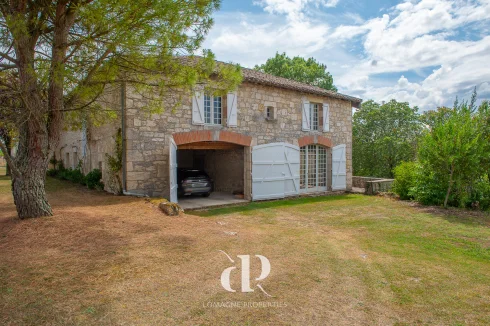
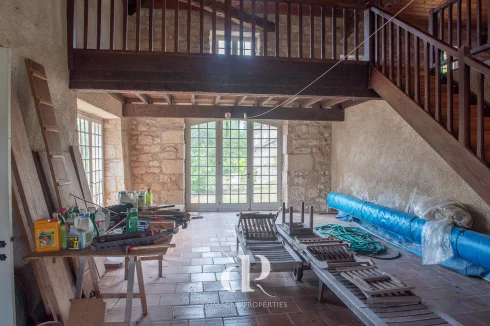
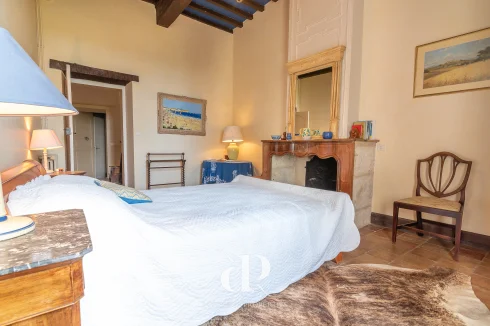
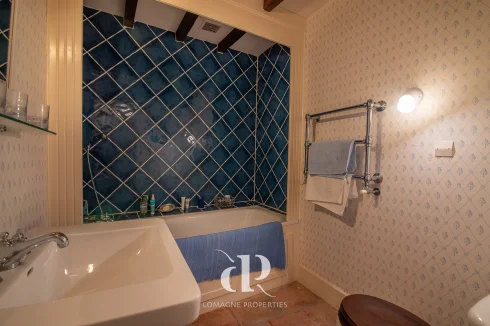
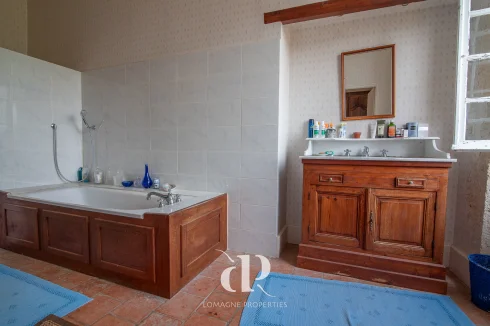
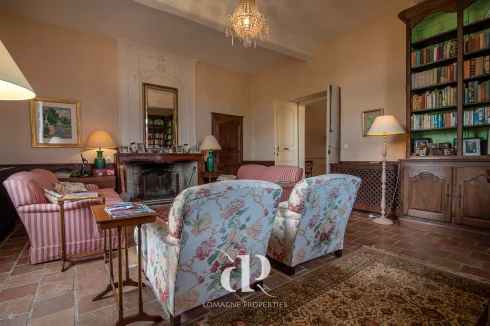
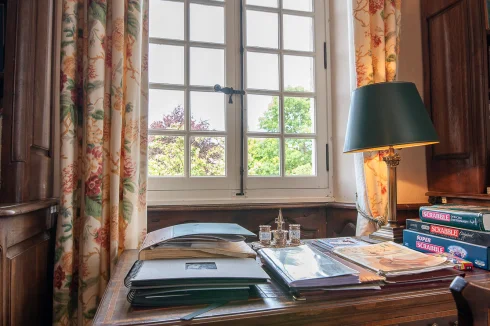

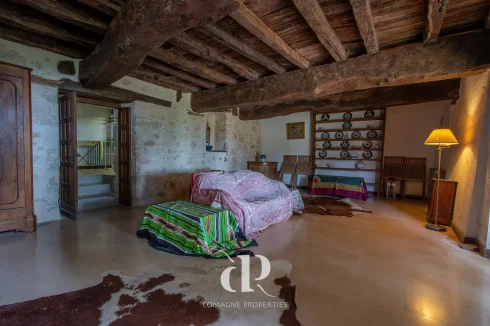
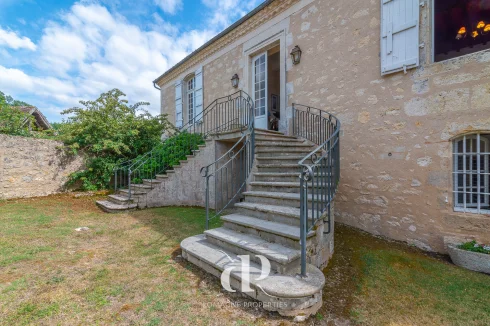
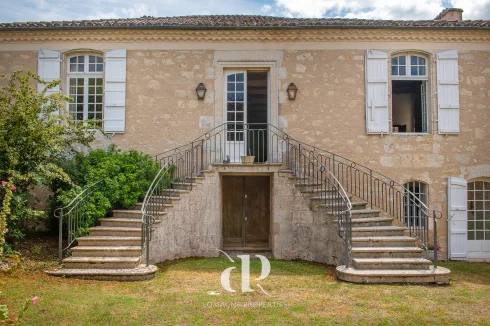
Key Info
- Type: Residential (Country House, House), Maison Ancienne , Detached
- Bedrooms: 4
- Bath/ Shower Rooms: 3
- Habitable Size: 367 m²
- Land Size: 5,842 m²
Highlights
- Elegant Architecture
- Versatile Living Spaces
- Idyllic Setting
- Outdoor Oasis
- Rich History
Features
- Central Heating
- Character / Period Features
- Countryside View
- Covered Terrace(s)
- Driveway
- En-Suite Bathroom(s) / Shower room(s)
- Fibre Internet
- Garage(s)
- Garden(s)
- Land
- Off-Street Parking
- Septic Tank / Microstation
- Swimming Pool
- Vegetable Garden(s)
- Well
Property Description
Summary
Situated in a charming village, this exquisite “maison de maître” is accessed via an elegant double staircase. Located on the border of Gers and Tarn-et-Garonne (Lomagne), the home offers a serene, authentic atmosphere that complements the area’s rural charm and medieval history. The property includes a spacious main house, an independent garden-level apartment, and a large multifunctional outbuilding with a garage. Outdoors, you'll find a beautiful swimming pool surrounded by a park with ancient trees, providing breathtaking views of the rolling countryside and the nearby village with its historic castle. This unique residence combines classic elegance with modern versatility, making it a perfect retreat in a picturesque and historically rich setting.
Location
Set on 6980 m2 land on the edge of a quiet Gascony hamlet, close to village with restaurant and chateau.
Access
Limits of Departments Tarn et Garonne and Gers, 70 min. from Toulouse international airport and 8 minutes to first amenities, 45 min to TGV station in Agen.
Interior
Manor house (Total 367 m2) - first floor :
o Entrance hallway (50m2)
o Living (35m2)
o Dining room (35m2)
o Kitchen (11m2)
o Bedroom ensuite (34m2)
o Bathroom (12,5m2) – bath, shower, WC, washbasin
o Dressing room (13m2)
o Bathroom (4,5m2) – bath, WC, washbasin
o Seperate WC
o Bedroom 2 – (18m2)
o Bedroom 3 – (24,5m2)
Manor house – garden level:
o Entrance (28,5m2)
o Room 1 (25m2)
o Corridor kitchen (9,5m2)
o Seperate WC
o Bathroom (7m2)
o Room 2 (42m2)
o Laundry room (20m2)
o Covered terrace (27m2)
Exterior
Outbuilding (138m2):
Covered terrace (19m2)
Old Kitchen (15m2)
Room (48m2)
Upper open space/mezzanine (110m2)
Side terrace (14m2)
Apartment (37,5m2) – two rooms, WC and shower room
Garage (37,5m2)
Condition: Fuel central heating – Single glazing - Electric water heater - Electrical system needs upgrading - Outbuilding has moisture issues (quote in preparation) - Fosse septique requires replacement - Otherwise in good condition
Additional Details
• 6.980 m2 of grounds
• Swimming pool of 11 x 5m2 - salt
• Taxe fonciere, approx. 2450 euro annually
• lovely well and vegetable garden
• connected to the fibre optics
• two cellars on garden level
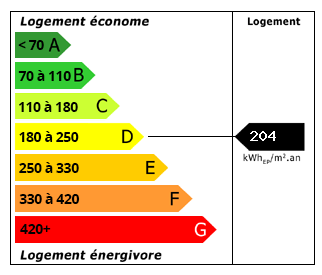 Energy Consumption (DPE)
Energy Consumption (DPE)
 CO2 Emissions (GES)
CO2 Emissions (GES)
 Currency Conversion provided by French Property Currency
powered by A Place in the Sun Currency, regulated in the UK (FCA firm reference 504353)
Currency Conversion provided by French Property Currency
powered by A Place in the Sun Currency, regulated in the UK (FCA firm reference 504353)
| €799,000 is approximately: | |
| British Pounds: | £679,150 |
| US Dollars: | $854,930 |
| Canadian Dollars: | C$1,174,530 |
| Australian Dollars: | A$1,318,350 |
Location Information
Property added to Saved Properties