Remarkable Renovated Estate with its own Forest
Advert Reference: LP69504
For Sale By Agent
Agency: Lomagne Properties View Agency
Find more properties from this Agent
View Agency
Find more properties from this Agent
 Currency Conversion provided by French Property Currency
powered by A Place in the Sun Currency, regulated in the UK (FCA firm reference 504353)
Currency Conversion provided by French Property Currency
powered by A Place in the Sun Currency, regulated in the UK (FCA firm reference 504353)
| €1,650,000 is approximately: | |
| British Pounds: | £1,402,500 |
| US Dollars: | $1,765,500 |
| Canadian Dollars: | C$2,425,500 |
| Australian Dollars: | A$2,722,500 |
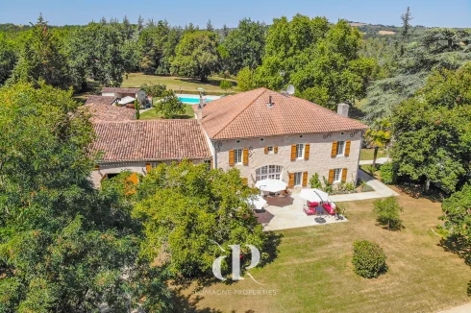
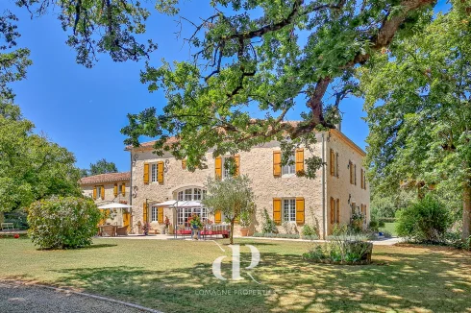
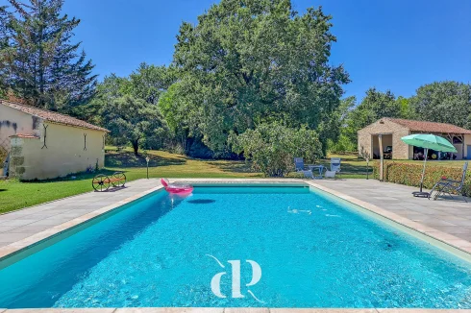
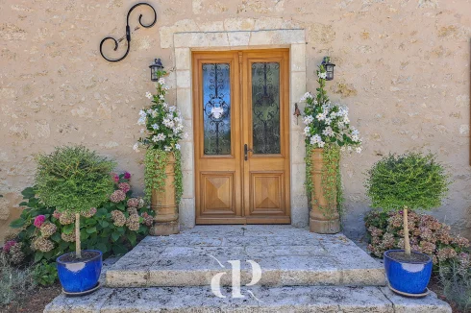

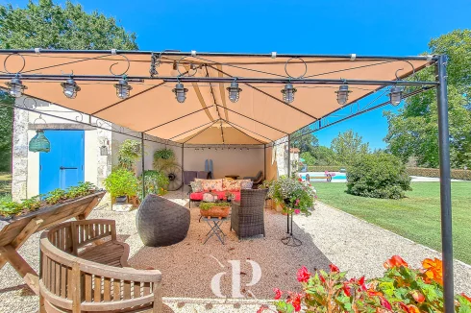
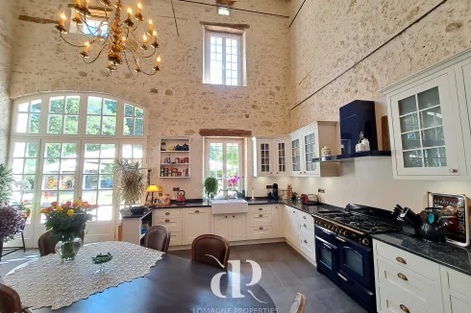
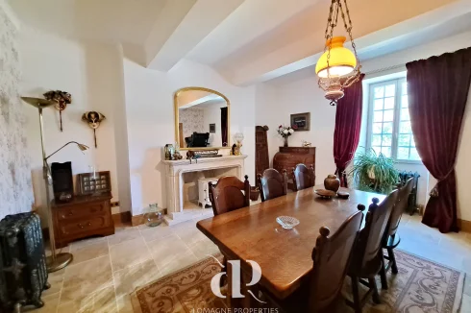
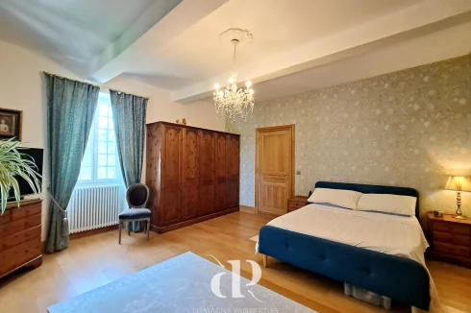
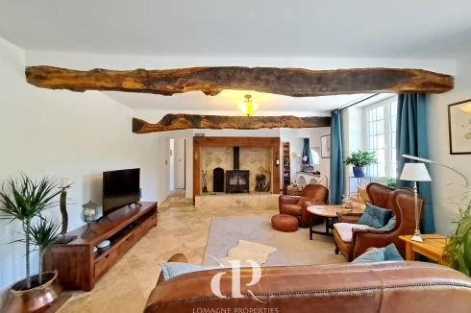
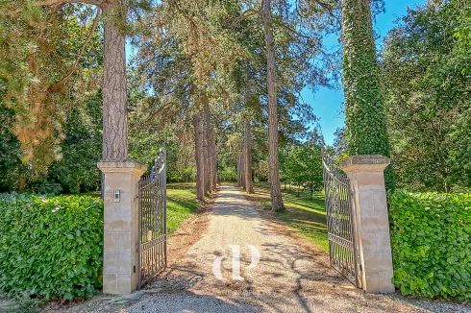
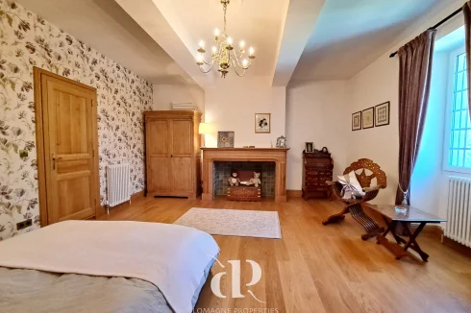
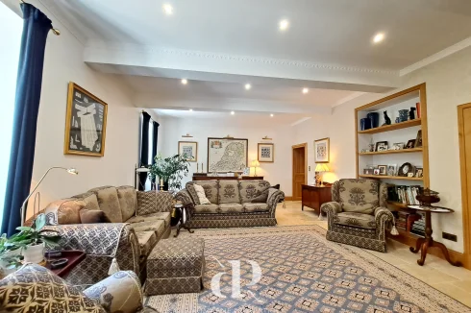
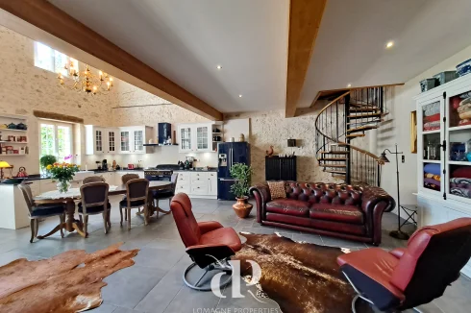
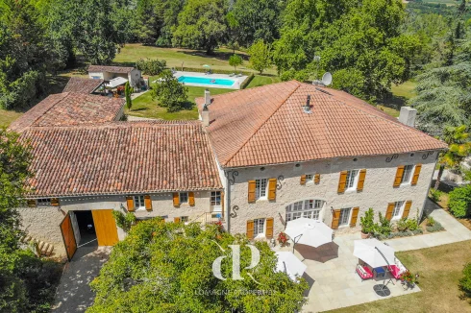
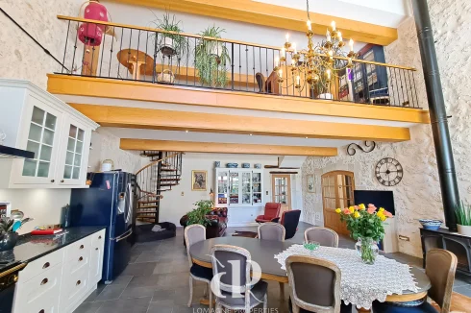
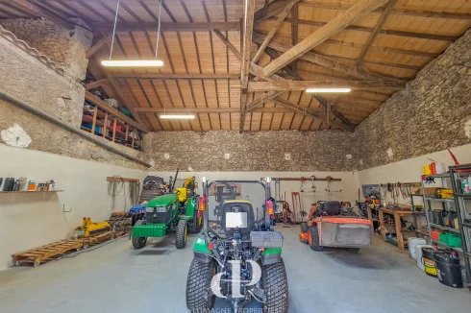
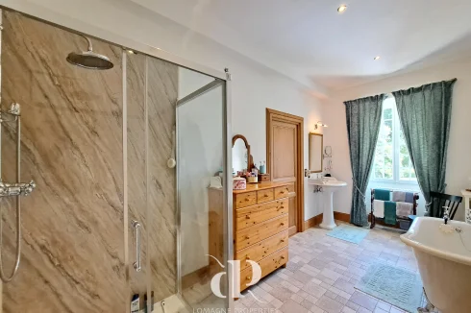
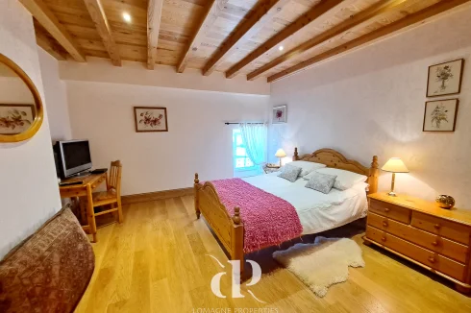
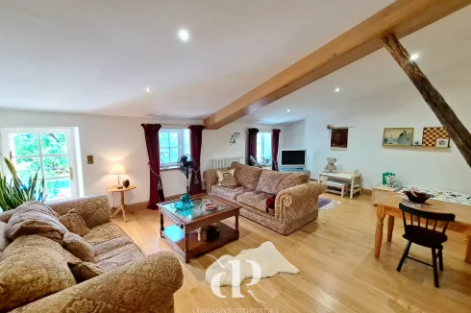
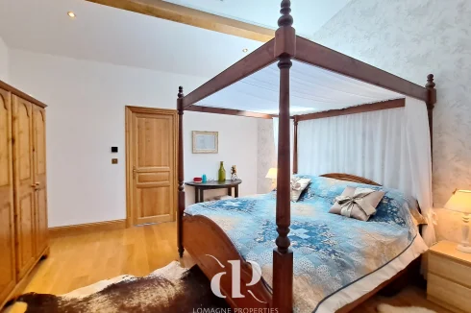
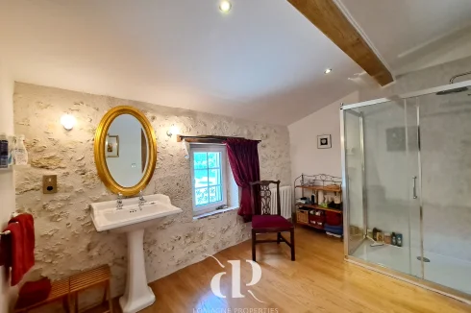
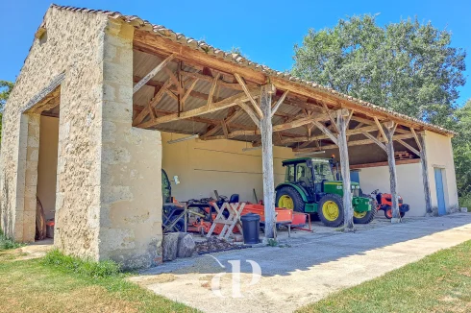
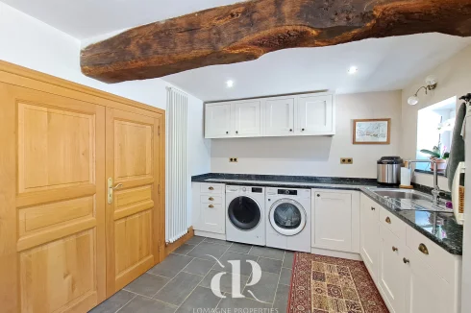
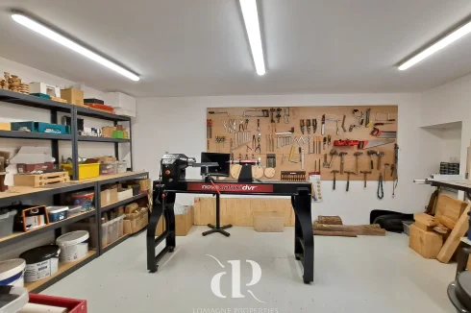
Key Info
- Type: Residential (Country Estate, Country House, Maison de Maître, Mansion / Belle Demeure, Manoir / Manor House, House), Land, Investment Property, Maison Ancienne, Maison Bourgeoise, Equestrian Property, Woodland / Wooded , Detached
- Bedrooms: 4
- Bath/ Shower Rooms: 4
- Habitable Size: 460 m²
- Land Size: 30 ha
Highlights
- Renovated to perfection
- Outdoor livings and large swimming pool
- Huge outbuildings with options
- Stroll in your own forest - Perfect for nature lovers
Features
- Central Heating
- Character / Period Features
- Countryside View
- Double Glazing
- Driveway
- En-Suite Bathroom(s) / Shower room(s)
- Garage(s)
- Garden(s)
- Gîte(s) / Annexe(s)
- Land
- Off-Street Parking
- Outbuilding(s)
- Parking
- Pool House
- Renovated / Restored
- Rental / Gîte Potential
- Stable(s) / Equestrian Facilities
- Stone
- Swimming Pool
Property Description
Summary
Lomagne Properties is proud to present a majestic Gascony estate, surrounded by 28 hectares of lush forest and embraced by 2 hectares of picturesque parkland. Meticulously renovated, this property offers several living areas, a dining room and an expansive kitchen with cathedral ceilings. On the upper floor, three en suite bedrooms and a mezzanine that serves as a hobby room and a fourth bedroom with en suite bathroom and living area, practical as a private guest suite. Despite the nearby road, the serene indoor and outdoor spaces offer respite, while all amenities are easily accessible. The estate is adorned with thriving greenery, offering a sanctuary for nature lovers. All of this is finished by huge renovated outbuildings suitable for many hobbies and a swimming pool area with great outdoor living making this property truly amazing.
Location
Region: Department Gers, near Condom. Airport Toulouse approx. 1h20, Airport Bordeaux approx. 1h50.
Access: Good access to nearby village, with all amenities. Total of 30 hectares of land (of which 28 hectares of forest)
Interior
Layout: Total of 460m2 habitable space.
Ground floor:
o Entrance hall - travertine flooring bespoke wooden staircase- 16 m²
o Living room - travertine flooring - fireplace with wood burner 37 m²
o Dining room - travertine - wood burner - 25.50 m²
o Kitchen- fully-equipped- underfloor heating - wood- stove 60 m²
o Second living room travertine flooring - wood stove - 29 m²
o Boiler room - 12 m²
o Separate WC
o Laundry room - 14 m²
First floor :
o bedroom 1- chimney with electric stove -wooden floor 25,50 m²
o ensuite bathroom (bath - shower - wc ) -11.50 m²
o bedroom 2 - chimney wooden floor - 27m2
o ensuite bathroom (bath - shower - wc ) -11,90 m²
o bedroom 3 -wooden floor - 17,90 m²
o ensuite bathroom (shower - washbasin wc)
o 33,50 m² mezzanine study/hobby space
o Suite apartment; lounge (32.30 m²)- bedroom (21.60 m² ) - bathroom (10,50 m² ) - shower - washbasin wc
Second floor:
o Office - 12 m²
o Attic storage room with standing height
Outbuilding:
o 76 m² double garage with thick concrete floor
o 114 m² hangar new roof - t thick concrete floor new mezzanine
o 30 m² wood storage
o 35 m² pool house
o 140 m² outbuildings for tractors
Condition: In excellent condition. Roof of outbuilding new. Roof of house revised. Double glazing throughout. Very well insulated.
New fuel Central heating with radiators. Very high level of finishing.
Additional info:
· Heated swimming pool 12 x 6 m liner renewed in 2018
· 300.000 m2 of grounds 30 hectares = 74 acres
· Taxes foncières, 4300 euros annual
· Access lanes have been created in the forest by current owners
 Energy Consumption (DPE)
Energy Consumption (DPE)
 CO2 Emissions (GES)
CO2 Emissions (GES)
 Currency Conversion provided by French Property Currency
powered by A Place in the Sun Currency, regulated in the UK (FCA firm reference 504353)
Currency Conversion provided by French Property Currency
powered by A Place in the Sun Currency, regulated in the UK (FCA firm reference 504353)
| €1,650,000 is approximately: | |
| British Pounds: | £1,402,500 |
| US Dollars: | $1,765,500 |
| Canadian Dollars: | C$2,425,500 |
| Australian Dollars: | A$2,722,500 |
Location Information
Property added to Saved Properties