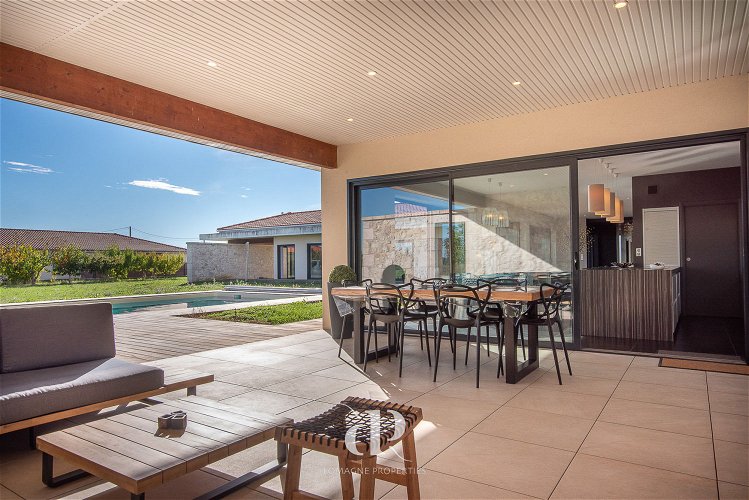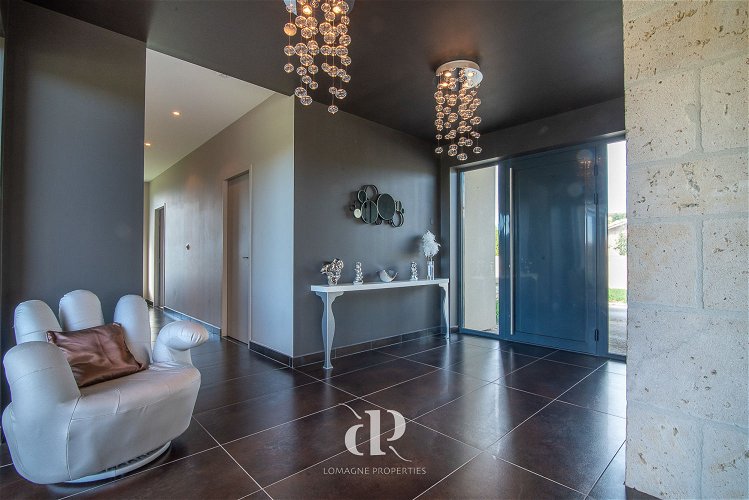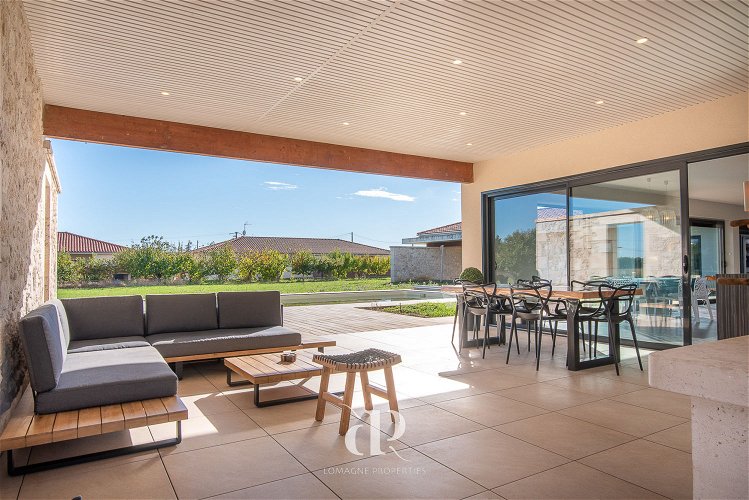Magnificent Contemporary Villa Near Valence
Advert Reference: 54548 b
For Sale By Agent
Agency: Lomagne Properties View Agency
Find more properties from this Agent
View Agency
Find more properties from this Agent
 Currency Conversion provided by French Property Currency
powered by A Place in the Sun Currency, regulated in the UK (FCA firm reference 504353)
Currency Conversion provided by French Property Currency
powered by A Place in the Sun Currency, regulated in the UK (FCA firm reference 504353)
| €645,000 is approximately: | |
| British Pounds: | £548,250 |
| US Dollars: | $690,150 |
| Canadian Dollars: | C$948,150 |
| Australian Dollars: | A$1,064,250 |















Key Info
- Type: Residential (Villa, House) , Detached
- Bedrooms: 3
- Bath/ Shower Rooms: 3
- Habitable Size: 232 m²
- Land Size: 5,752 m²
Highlights
- Luxerious designed villa
- One level
- Connected spaces and bright
- Close to amenities
- Large garage – two cars
Features
- Double Glazing
- Garage(s)
- Garden(s)
- Land
- Mains Drainage
- Mains Electricity
- Mains Water
- Off-Street Parking
- Outbuilding(s)
- Renovated / Restored
- Rental / Gîte Potential
- Swimming Pool
- Terrace(s) / Patio(s)
Property Description
Summary
This contemporary villa of 232 m2 on a plot of approx. 5752 m2 offers a luxury architect designed layout. The beautiful openings bring in a maximum of light, the covered terrace and a swimming pool give you the outdoor living space you need in the lovely South West of France. All rooms are focused on the garden, that has views on the country side. The wooden deck combines perfectly with the green garden and clean lines of the modern villa. The property offers three bedrooms, two offices and a playroom and is equipped with all modern conveniences and luxuries. The master bedroom features a luxurious balneo-bathtub and spacious dressing room and has a private terrace/ golf pitch. With good connections to Toulouse and Bordeaux this makes an amazing family home or holiday retreat.
Located in the South-West of France, in the Tarn et Garonne department, a between Montauban and Valence d’Agen on the edge of a little village - 1 hour from the Airport of Toulouse.
Layout:
Total 232 m2 – all on one level
• Entrance – 11 m2
• Living room – 41,5 m2
• Kitchen/ Dining – 35 m2
• Pantry – 5,4 m2
• Office – 11m2
• 2 Separate WC’s
• Washroom – 7,5m 2
• Bedroom 1 – 13,5 m2 – integrated wardrobes
• Bathroom – 6 m2 - shower and washbasin
• Office and Playroom – 24 m2
• Bedroom 2 – 15 m2 - integrated wardrobes
• Bathroom – 6 m2 – shower and washbasin
• Master bedroom – 35m 2 - shower, washbasin, dressing, private
terrace/ golf pitch
Condition:
• Constructed in 2010
• Double glazing
• Underfloor heating and cooling
• Well insulated – energy efficient
• Heated with heat exchange pump
• Integrated vacuum cleaning system
Outbuildings :
• Garage for two cars – 50m2
• Large workshop - 117m2
Additional info:
• Designed by architects
• Outside covered terrace with built in bbq – 40m2
• Swimming pool 10 x 5 – heated, chlore, built in 2021
• Private drive – access – possible to install gates
• Connected to village sewerage
• Optic Fiber internet
• Energy label – 124C – 3A
• Well for watering the garden
• Terrain de “Petanque”
 Energy Consumption (DPE)
Energy Consumption (DPE)
 CO2 Emissions (GES)
CO2 Emissions (GES)
 Currency Conversion provided by French Property Currency
powered by A Place in the Sun Currency, regulated in the UK (FCA firm reference 504353)
Currency Conversion provided by French Property Currency
powered by A Place in the Sun Currency, regulated in the UK (FCA firm reference 504353)
| €645,000 is approximately: | |
| British Pounds: | £548,250 |
| US Dollars: | $690,150 |
| Canadian Dollars: | C$948,150 |
| Australian Dollars: | A$1,064,250 |
Location Information
Property added to Saved Properties














