Exceptionally Beautiful Maison De Maître with Guesthouse
Advert Reference: 54537
Sold By Agent
Agency: Lomagne Properties View Agency
Find more properties from this Agent
View Agency
Find more properties from this Agent
 Currency Conversion provided by French Property Currency
powered by A Place in the Sun Currency, regulated in the UK (FCA firm reference 504353)
Currency Conversion provided by French Property Currency
powered by A Place in the Sun Currency, regulated in the UK (FCA firm reference 504353)
| €1,190,000 is approximately: | |
| British Pounds: | £1,011,500 |
| US Dollars: | $1,273,300 |
| Canadian Dollars: | C$1,749,300 |
| Australian Dollars: | A$1,963,500 |
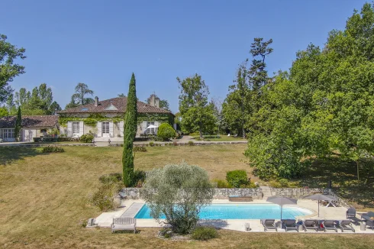
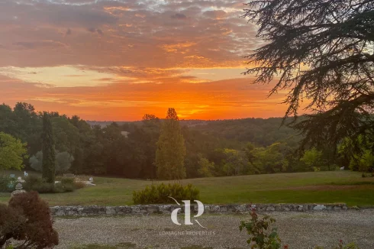
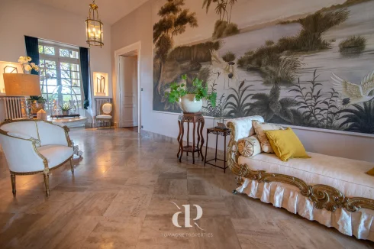
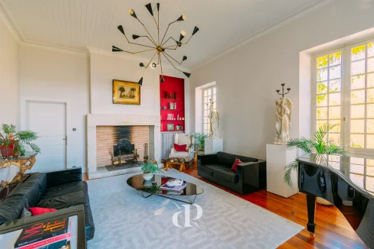
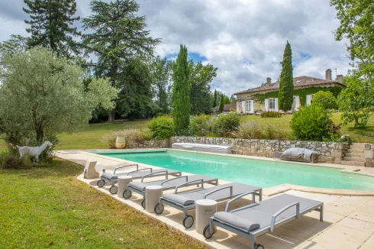
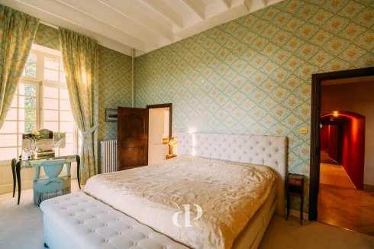
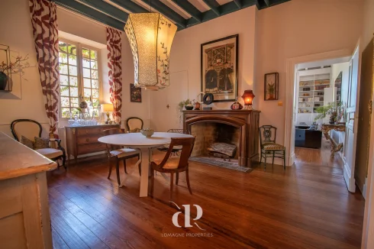
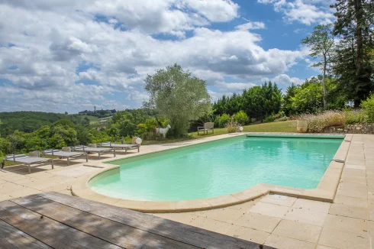
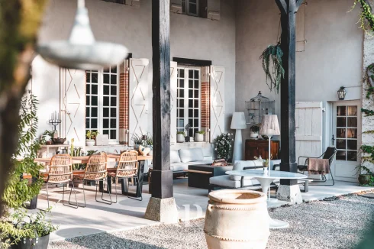
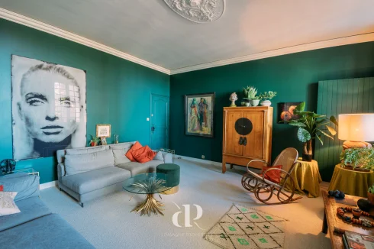
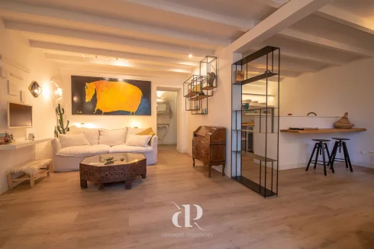
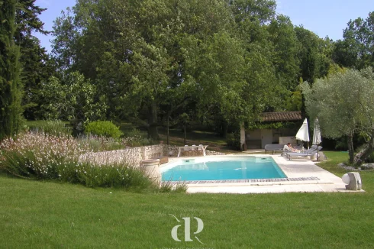
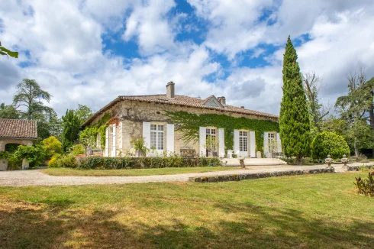
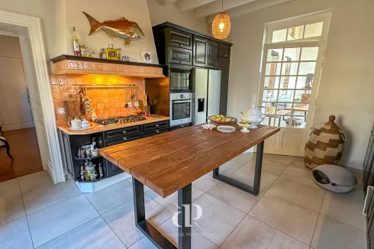
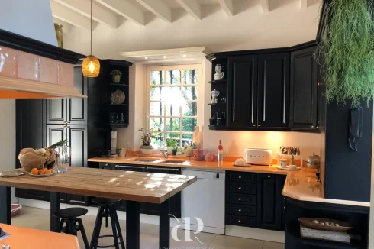
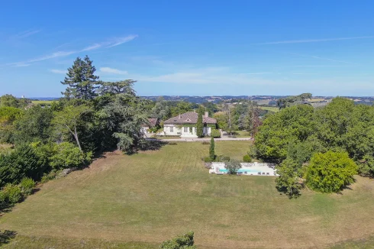
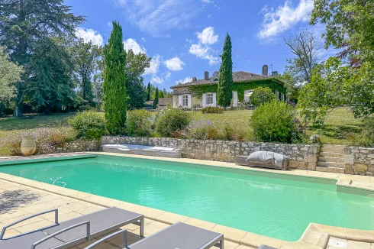
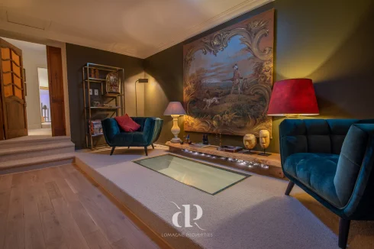
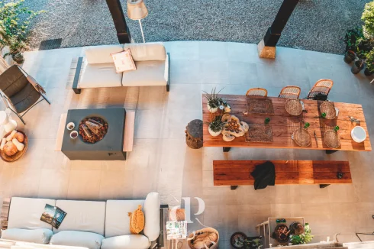
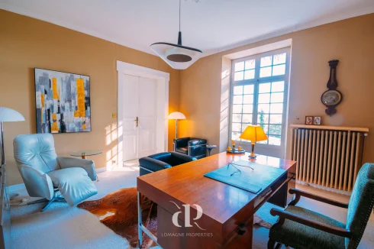
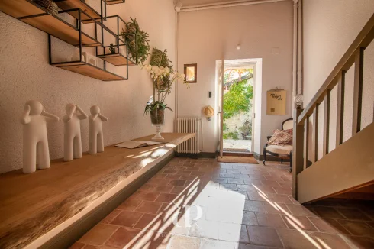
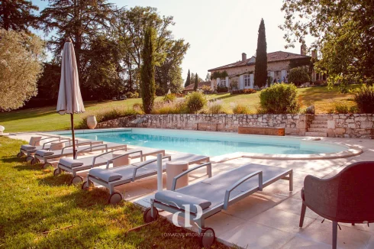
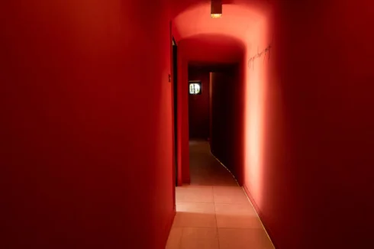
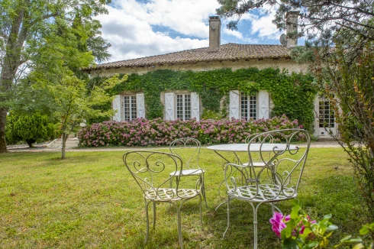
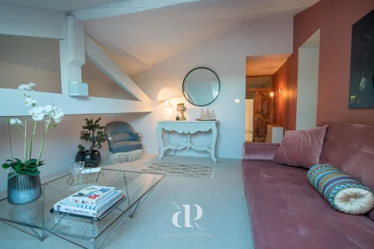
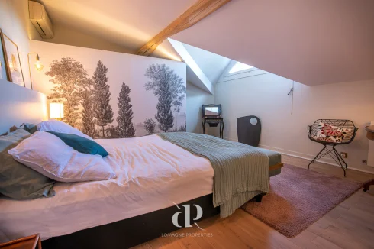
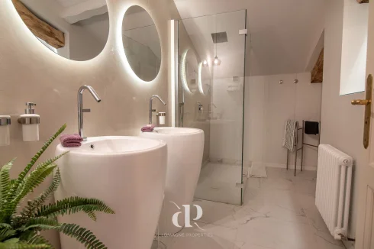
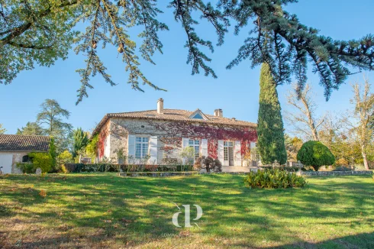
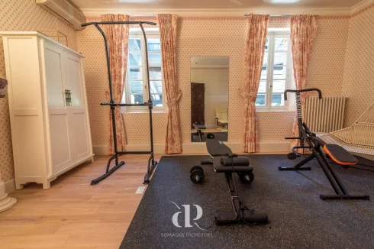
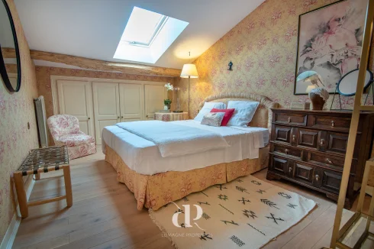
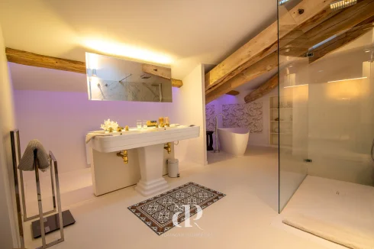
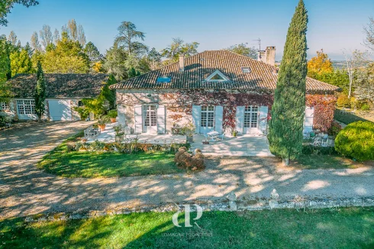
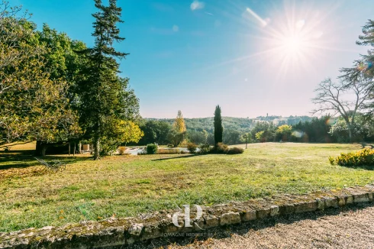
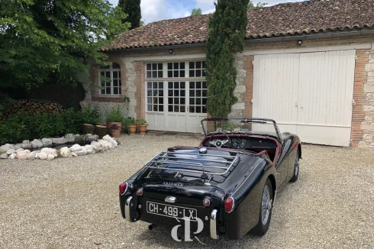

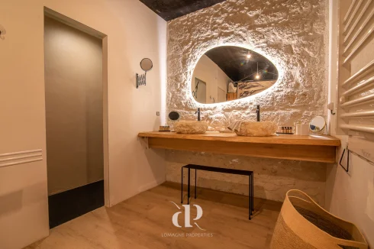
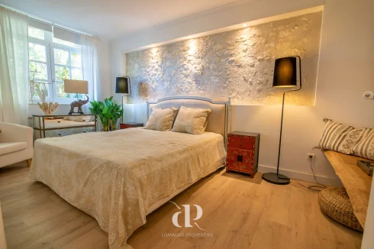
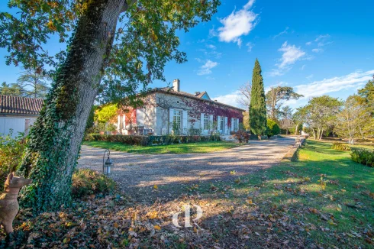
Key Info
- Type: Residential (Maison de Maître, Mansion / Belle Demeure, Manoir / Manor House, House), Business (Bed & Breakfast), Investment Property, Maison Ancienne, Maison Bourgeoise , Detached
- Bedrooms: 5
- Bath/ Shower Rooms: 5
- Habitable Size: 450 m²
- Land Size: 2.63 ha
Highlights
- Peacefull setting & Mature Park
- Luxury B&B – with excellent rating
- Large swimming pool with pool house
- Guesthouse/conciergerie
- Sold furnished and decorated
Features
- Alarm / CCTV
- Central Heating
- Character / Period Features
- Driveway
- En-Suite Bathroom(s) / Shower room(s)
- Furnished / Part Furnished
- Garden(s)
- Land
- Mains Electricity
- Mains Water
- Off-Street Parking
- Outbuilding(s)
- Renovated / Restored
- Rental / Gîte Potential
- Septic Tank / Microstation
- Stone
- Swimming Pool
- Terrace(s) / Patio(s)
Property Description
Summary
Lomagne Properties presents an imposing traditional stone-built 19th-century Maison de maître, on 2,6 hectares of land with adjacent outbuilding. The property consists of a main house that is impressively decorated and renovated. The second building accommodates a guest/concierge home, garage and small “atelier”. Together with the two lovely suites on the upper floor of the main house this can offer substantial business opportunity. The lovely, low maintenance gardens offer elegant mature trees and amazing views. A large heated swimming pool and with an electrically operated cover with extensive sun terrace and pool house, do guaranty amazing long summer.
Region: Tarn et Garonne, 74 km to Toulouse international airport, 39 km to TGV-train station in AGEN.
Location: Set on the edge of a valley overlooking meadows and forest.
M2: 450m2 habitable and 236m2 outside habitable
Ground floor:
o Entrance hallway (38m2), smooth travertin
o Living room (36m2) wooden flooring, windows on two sides, white stone fire place
o Dining room(23m2)
o Kitchen (20m2) fully equipped, access to large terrace
o Reception room (28m2) carpet, overlooking terrace and garden
o Bureau (24m2) overlooking pool and garden
o Bedroom (25m2) carpet flooring
o Ensuite (15m2) shower, double wash basin, dressing, WC
o Side entrance (11m2) tomettes, stairs
o Separate WC
o Laundry/Shower room (15m2) ceramic tiles
First floor:
Suite 1
o Bed room (22m2) wooden flooring, dressing
o Living (17m2) carpet flooring
o Bath room (13m2) double wash basin, WC, Shower
o Library (17m2) Carpet
Suite 2
o Bedroom (13m2) wooden flooring
o Green living (13m2), wooden flooring
o Bath room (13m2), epoxy flooring, Italian shower, free standing bath, double wash basin, WC, bidet
o Bedroom (18m2), currently in use as gym
Annex/gîte (64m2)
o Bathroom (8m2)
o Living/dining room (18m2)
o Open kitchen (16m2)
o Bed room (14m2)
Additional info:
· Swimming Pool 13 x 6m, new liner, pool house, electric cover, heated
· SONOS music system throughout and outside
· Gated and security system installed
· Atelier (15m2) – separate access – can be a second bedroom for gite
· Garage (35m2)
Comments: Our properties have been carefully selected for their location, character and charm. A house is sold unfurnished unless mentioned in the description. Agency fees payable by the seller. All measurements and distances are approximate. Information on the risks to which this property is exposed is available on the Georisques website:
Non contractual document.
 Energy Consumption (DPE)
Energy Consumption (DPE)
 CO2 Emissions (GES)
CO2 Emissions (GES)
 Currency Conversion provided by French Property Currency
powered by A Place in the Sun Currency, regulated in the UK (FCA firm reference 504353)
Currency Conversion provided by French Property Currency
powered by A Place in the Sun Currency, regulated in the UK (FCA firm reference 504353)
| €1,190,000 is approximately: | |
| British Pounds: | £1,011,500 |
| US Dollars: | $1,273,300 |
| Canadian Dollars: | C$1,749,300 |
| Australian Dollars: | A$1,963,500 |
Location Information
Property added to Saved Properties