Detached Stone House, Lodge to Renovate 1 Hectare of Land in City Centre
Advert Reference: N12725
For Sale By Agent
Agency: Ma Maison Francaise View Agency
Find more properties from this Agent
View Agency
Find more properties from this Agent
 Currency Conversion provided by French Property Currency
powered by A Place in the Sun Currency, regulated in the UK (FCA firm reference 504353)
Currency Conversion provided by French Property Currency
powered by A Place in the Sun Currency, regulated in the UK (FCA firm reference 504353)
| €679,250 is approximately: | |
| British Pounds: | £577,362 |
| US Dollars: | $726,797 |
| Canadian Dollars: | C$998,497 |
| Australian Dollars: | A$1,120,762 |
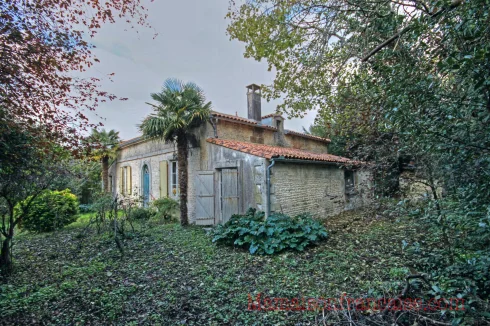
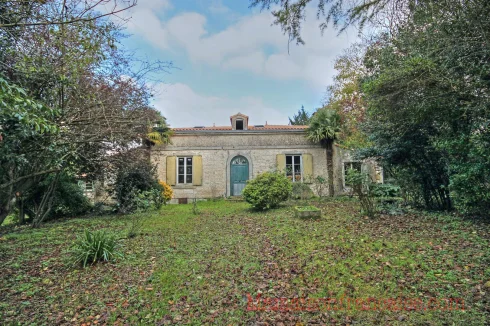
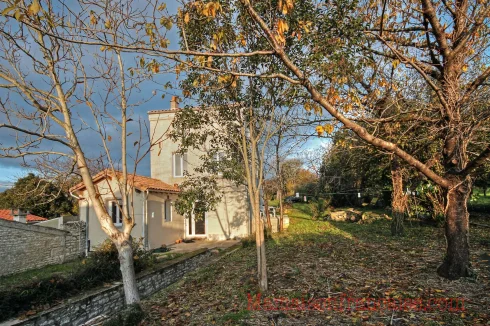
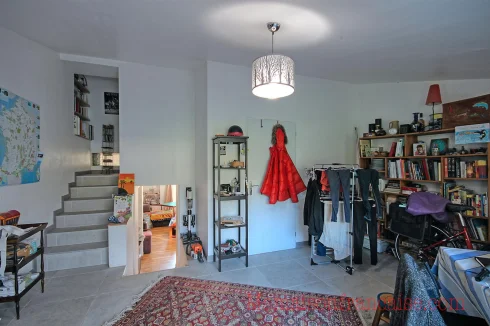
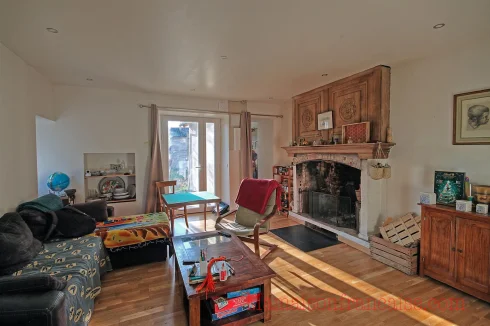
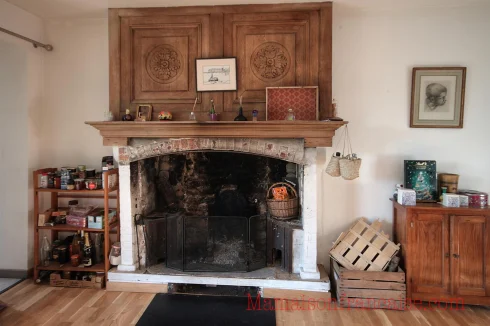
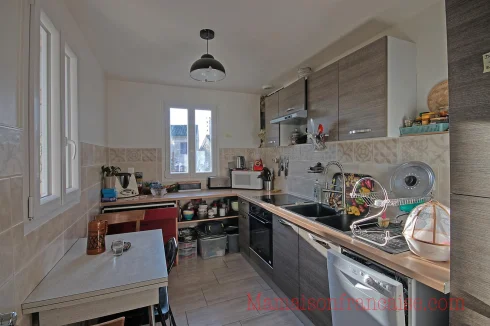

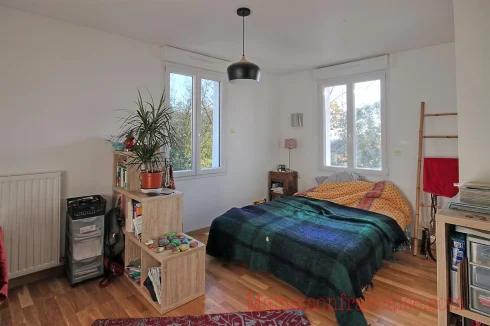
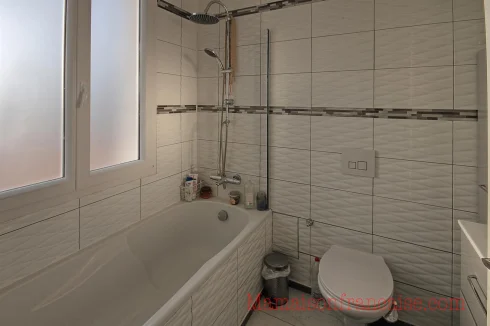
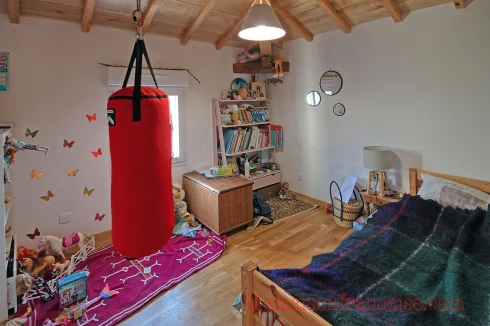
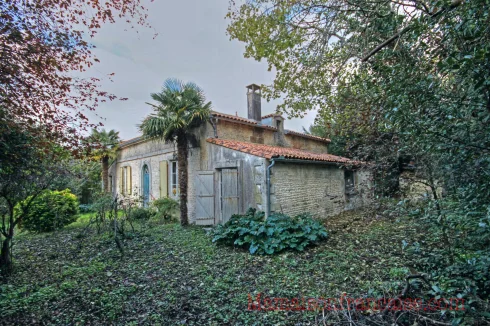

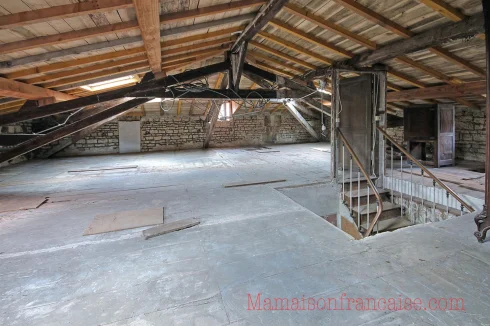
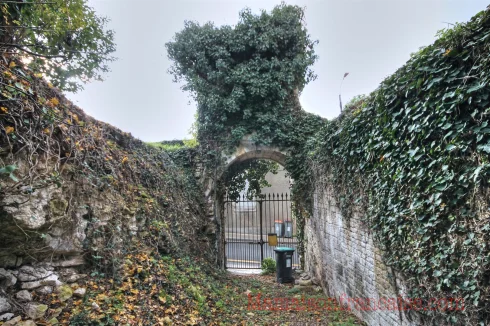
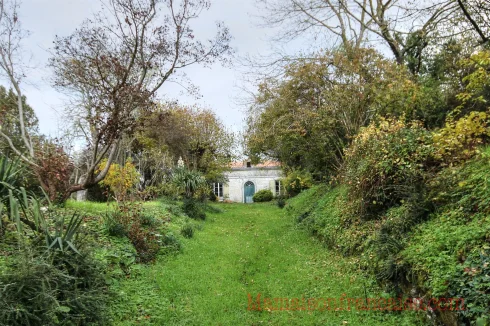
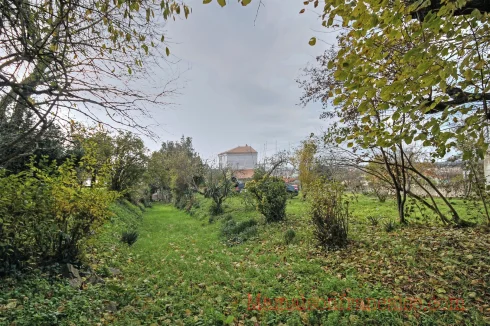
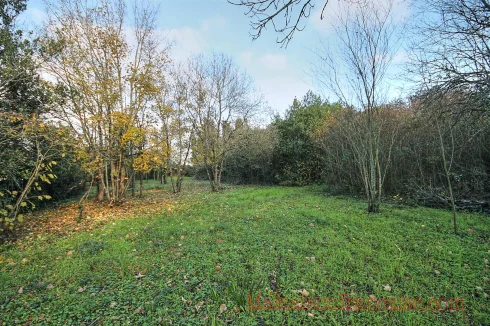
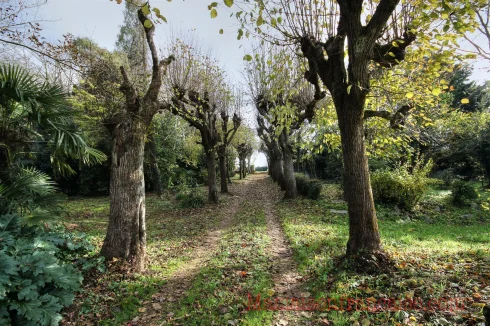
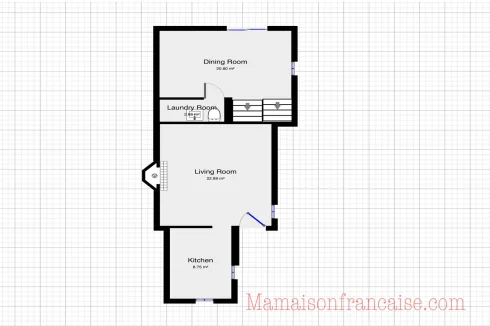
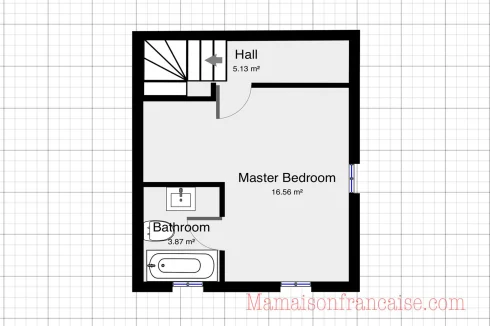
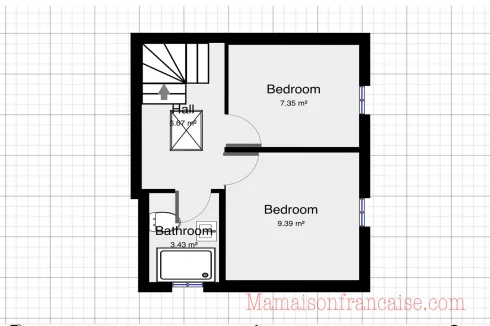
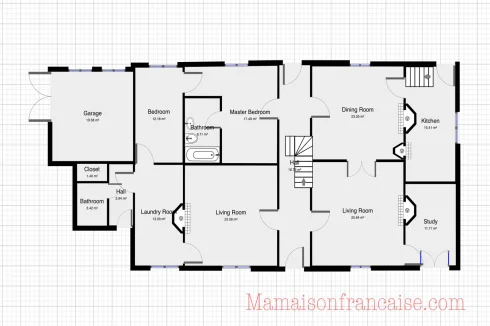
Key Info
- Type: Residential (Chalet, House), Business (Gîte), Investment Property , Detached
- Bedrooms: 5
- Bath/ Shower Rooms: 4
- Habitable Size: 255 m²
- Land Size: 1.15 ha
Highlights
- Heating: Heat Pump
- Outbuildings
- Year built: C19th
Features
- Bed & Breakfast Potential
- Garden(s)
- Land
- Off-Street Parking
- Outbuilding(s)
- Renovation / Development Potential
- Rental / Gîte Potential
- Stone
Property Description
Fully renovated detached townhouse offering 3bed/2bath accommodation over 3 levels and detached old hunting lodge to renovate in surrounding wooded gardens of 1 hectare and just a short walk to the centre of Niort. both properties have a new roof.
DETACHED STONE HOUSE
This property sits to the front of the walled land and has an entrance drive to the front with wrought iron gates. The property has a new roof and energy efficient electric heating via a heat pump. Ding room has a tiled floor, patio doors to the rear and window to the side. Laundry room with central heating boiler, toilet and hand wash basin. Steps down to the lounge with open feature fireplace, door to the front and window to the side. Fully fitted kitchen with room for a small table, windows to side and front, tiled floor, extractor, oven and hob. From the dining room there are stairs up to to the master en-suite bedroom, windows front and side and the en-suite bathroom has a bath with shower over, vanity sink and WC. Stairs continue to the second floor where there are 2 bedrooms and a shower room. There is a cellar also under the lounge.
HUNTING LODGE FOR RENOVATION
This detached, stone property is for complete renovation and sits in the middle of the land and has a separate entrance driveway. It has a new roof. Central hallway with original stair case to first floor. and access to a cellar beneath. There are 4 reception rooms, 3 with fireplaces, kitchen with access to a cellar. Bedroom with ensuite shower room. Further bedroom. Laundry room/second kitchen, second hall leading to a toilet and the large garage.
The woodland gardens are mature with many trees, orchard area and there is a old green house, barn and some small outbuildings. The position of the houses and the 2 driveways would allow you to easily separate into 2 individual dwellings.
The property is not overlooked and is just a 15 minute walk to the centre of the city of Niort. The ring road is a five minute drive. We believe that further development of the land would not be allowed.
Estimation des coûts annuels d’énergie du logement - entre 810€ et 1150€ par an
Kim Cowles, (Agent Commercial) - RSAC N° 50195547000015.
TTC Prix affiché : 679 920€ *
(* Les honoraires de l'agence sont à la charge du vendeur) E-mail :
Les informations sur les risques auxquels ce bien est exposé sont disponibles sur le site Géorisques .
 Energy Consumption (DPE)
Energy Consumption (DPE)
 CO2 Emissions (GES)
CO2 Emissions (GES)
 Currency Conversion provided by French Property Currency
powered by A Place in the Sun Currency, regulated in the UK (FCA firm reference 504353)
Currency Conversion provided by French Property Currency
powered by A Place in the Sun Currency, regulated in the UK (FCA firm reference 504353)
| €679,250 is approximately: | |
| British Pounds: | £577,362 |
| US Dollars: | $726,797 |
| Canadian Dollars: | C$998,497 |
| Australian Dollars: | A$1,120,762 |
Location Information
Property added to Saved Properties