Beautiful Property to Renovate with 1 Hectare Adjoining
Advert Reference: MM1192-ATTEGIA
For Sale By Agent
Agency: Attegia Immobilier View Agency
Find more properties from this Agent
View Agency
Find more properties from this Agent
 Currency Conversion provided by French Property Currency
powered by A Place in the Sun Currency, regulated in the UK (FCA firm reference 504353)
Currency Conversion provided by French Property Currency
powered by A Place in the Sun Currency, regulated in the UK (FCA firm reference 504353)
| €164,000 is approximately: | |
| British Pounds: | £139,400 |
| US Dollars: | $175,480 |
| Canadian Dollars: | C$241,080 |
| Australian Dollars: | A$270,600 |
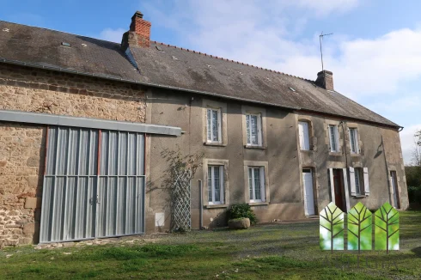
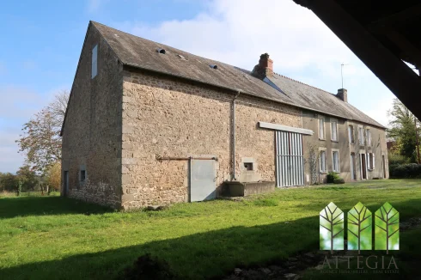
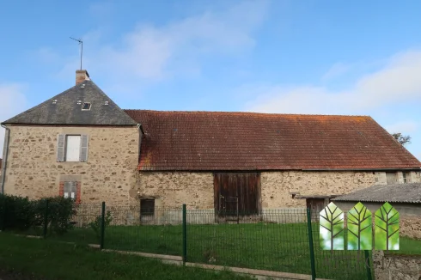

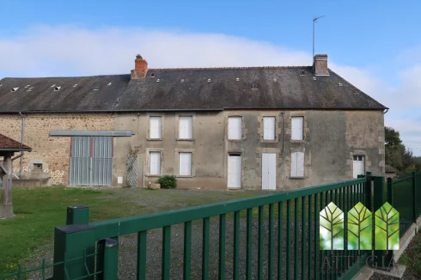
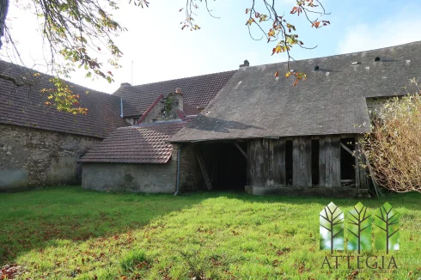
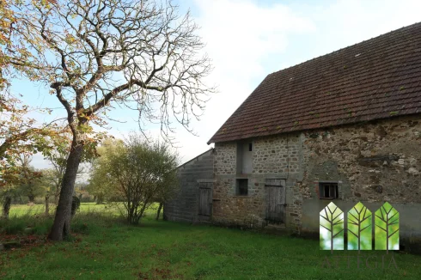
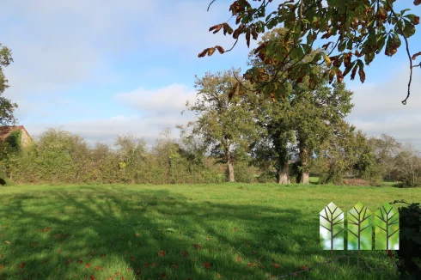
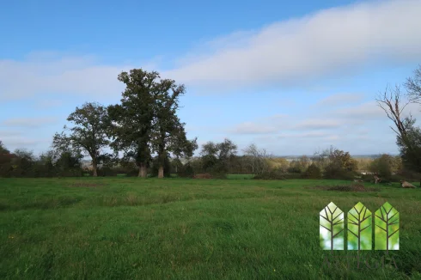
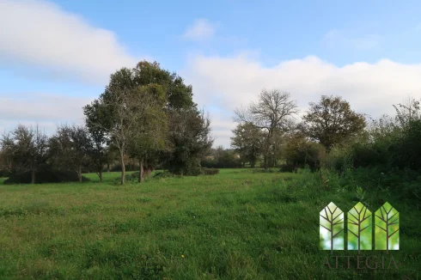
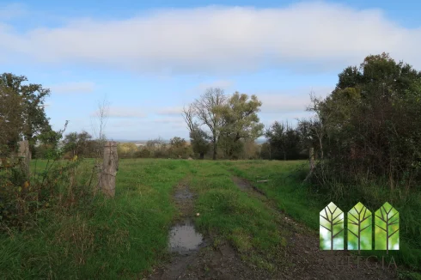
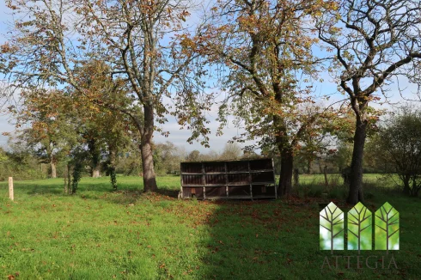
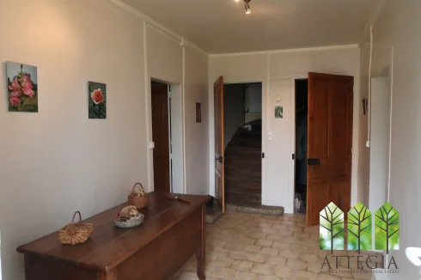
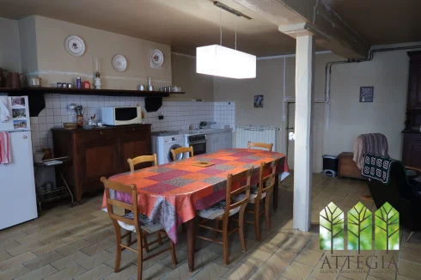
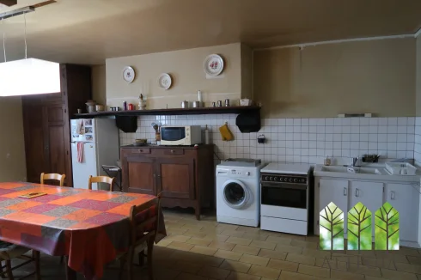
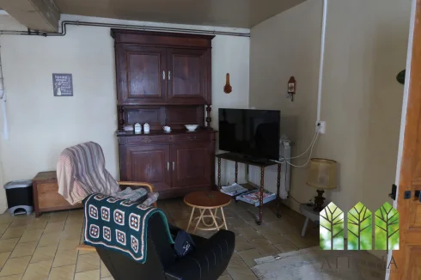
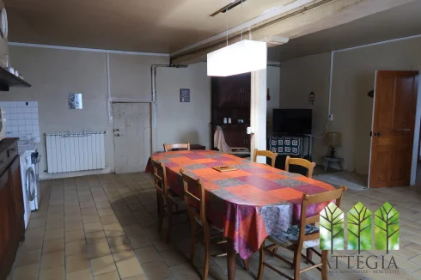
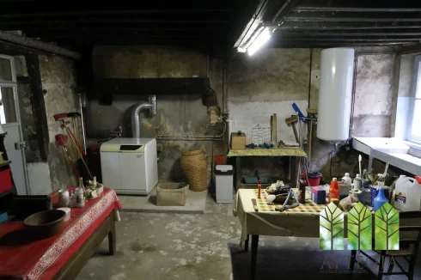
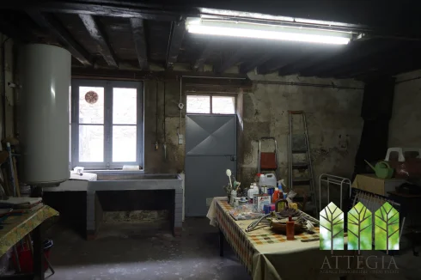
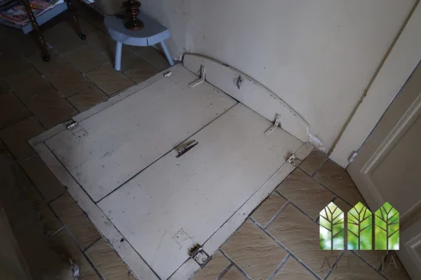
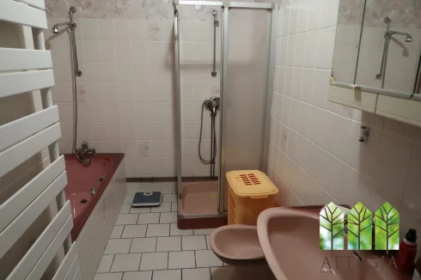
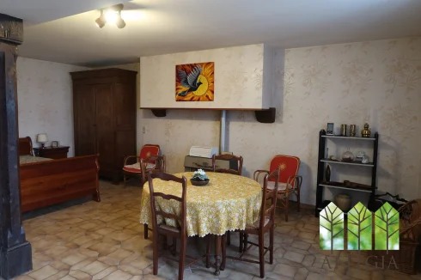
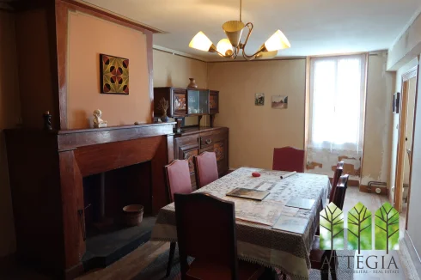
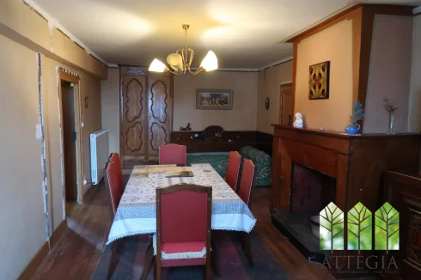
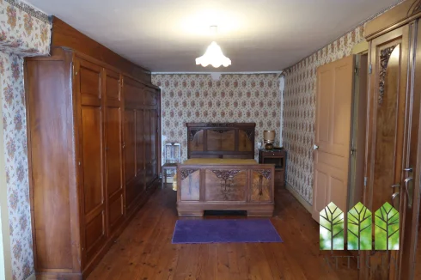
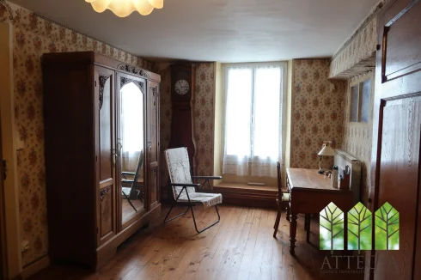
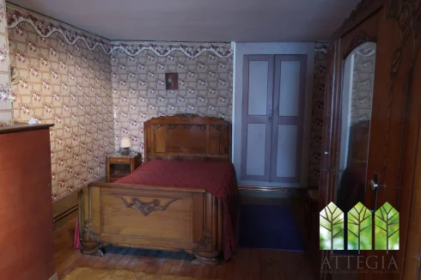
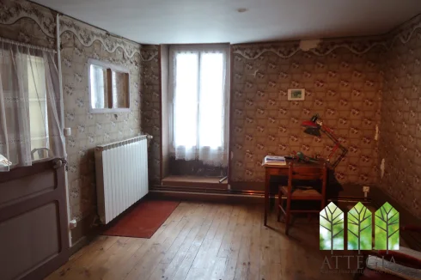

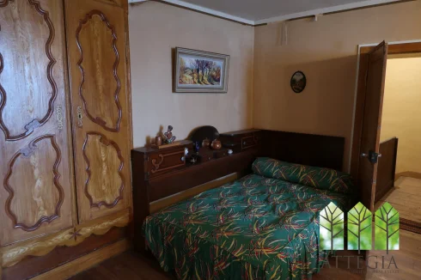
Key Info
- Type: Residential (House)
- Bedrooms: 5
- Bath/ Shower Rooms: 1
- Habitable Size: 160 m²
- Land Size: 9,181 m²
Features
- Cellar(s) / Wine Cellar(s)
- Furnished / Part Furnished
- Garden(s)
- Gîte(s) / Annexe(s)
- Land
- Renovation / Development Potential
Property Description
Property Reference: N°1192
Living area: 160 m²
Bedrooms: 5+
Exterior: 9181 m² attached land
Property Tax: €2456/year
Exclusively offered by ATTEGIA Real Estate, this spacious independent property is ideally located in the heart of BONNAT, a vibrant village with all amenities within walking distance. This home, in a peaceful area, offers vast layout possibilities and abundant potential for customization.
Property Description:
Ground Floor (91 m²): Main entry leads left to a kitchen/dining area (double glazing, tiled floor, gas heating) with access to a vaulted 10 m² cellar. A utility room houses a De Dietrich gas boiler and an electric water heater. Right of the entrance, you'll find a spacious L-shaped living room, a separate WC, and a bathroom (with shower cabin, heated towel rail, bidet, and bathtub).First Floor: The landing opens onto a study, a large bedroom (currently used as a living room with a fireplace), an additional 10 m² bedroom, and another 11 m² bedroom. There are also two adjoining bedrooms and a second study, suitable for conversion into an extra bathroom.Attic (95 m²): Spacious, with high ceilings, solid roofing (slate at the front, tile at the back), and electricity already present, but requires insulation.Outbuildings and Exterior:Attached Outbuilding:
Two rooms, one on the ground floor with a cellar and another on the upper floor with access from the main level of the house—ideal for a private or professional space.Barns and Agricultural Buildings:
Two attached barns with solid roofing and framing, an animal storage shed, former pigsty, and horse stalls.Outdoor Spaces and Parking:
Enclosed courtyard with aluminum gate, an old wooden garage, two carports (one currently rented under a four-year storage lease), and a front courtyard.Land:
Includes a 1,492 m² potentially buildable plot (preliminary development permit in progress). The property spans a total of 9181 m², without any agricultural lease. See cadastral maps in the listing for details.Good to Know:Double glazing, mains gas central heatingConnected to the sewer system, fiber-optic internet availableSome energy renovations are recommended (insulation, heating system updates)Located directly in the village center of BONNAT, this property offers convenient access to local shops and services including a supermarket, gas station, bakery, pharmacy, schools, a park, veterinary clinic, bank, restaurant, and more.
For additional information or to arrange a visit, please contact me:
Marjorie MADO
(Commercial Agent RSAC Guéret No.
Including fees of 6.49% to be paid by of the purchaser. Price excluding fees 154 000 €. Energy class F, Climate class E Property with excessive energy consumption. Estimated amount of annual energy expenditure for standard use: between 4960.00 € and 6770.00 € for the years 2021, 2022, and 2023 (including subscriptions). Information on the risks to which this property is exposed is available on the Geohazards website:
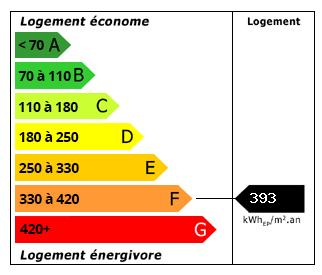 Energy Consumption (DPE)
Energy Consumption (DPE)
 CO2 Emissions (GES)
CO2 Emissions (GES)
 Currency Conversion provided by French Property Currency
powered by A Place in the Sun Currency, regulated in the UK (FCA firm reference 504353)
Currency Conversion provided by French Property Currency
powered by A Place in the Sun Currency, regulated in the UK (FCA firm reference 504353)
| €164,000 is approximately: | |
| British Pounds: | £139,400 |
| US Dollars: | $175,480 |
| Canadian Dollars: | C$241,080 |
| Australian Dollars: | A$270,600 |
Location Information
Property added to Saved Properties