Beautiful, Large Family Home with 7640M2 Garden
Advert Reference: MM1183-ATTEGIA
For Sale By Agent
Agency: Attegia Immobilier View Agency
Find more properties from this Agent
View Agency
Find more properties from this Agent
 Currency Conversion provided by French Property Currency
powered by A Place in the Sun Currency, regulated in the UK (FCA firm reference 504353)
Currency Conversion provided by French Property Currency
powered by A Place in the Sun Currency, regulated in the UK (FCA firm reference 504353)
| €384,780 is approximately: | |
| British Pounds: | £327,063 |
| US Dollars: | $411,714 |
| Canadian Dollars: | C$565,626 |
| Australian Dollars: | A$634,887 |
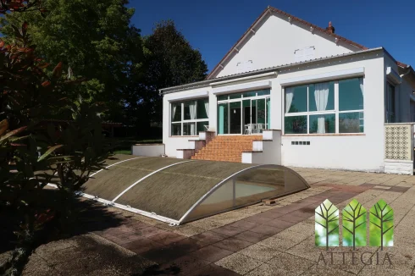
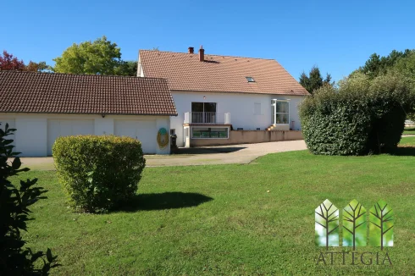
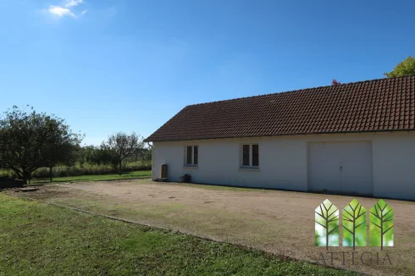
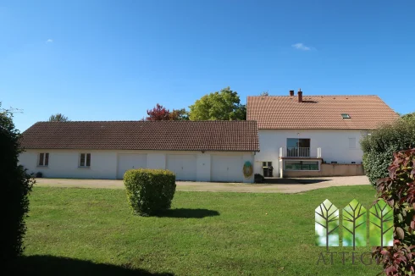
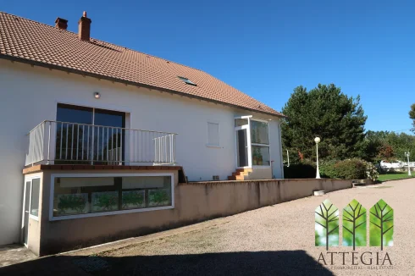
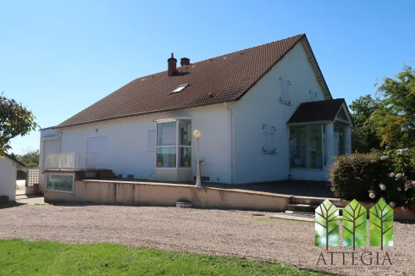
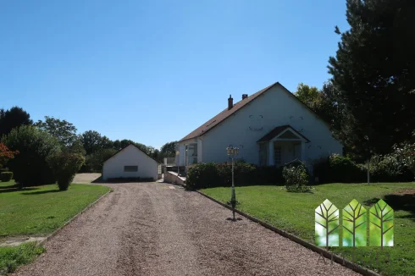
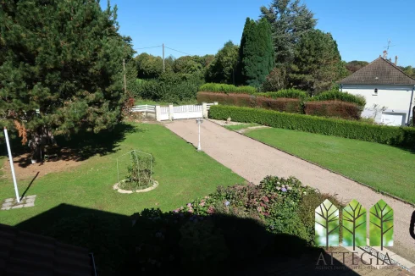
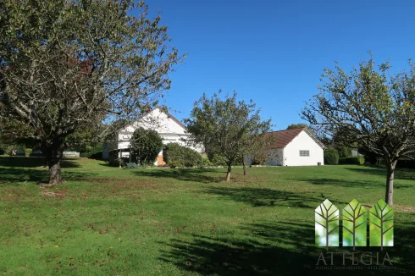
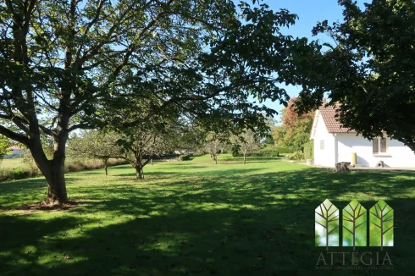
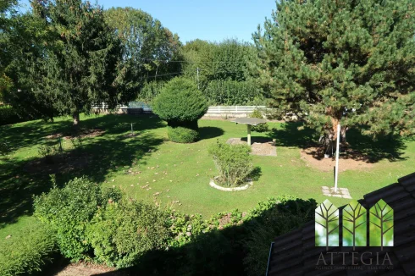
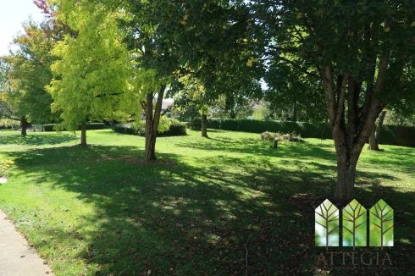
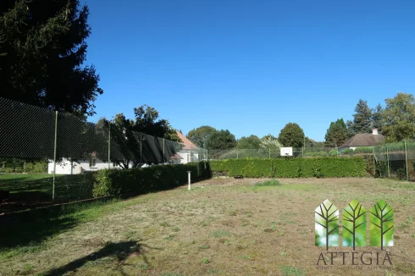
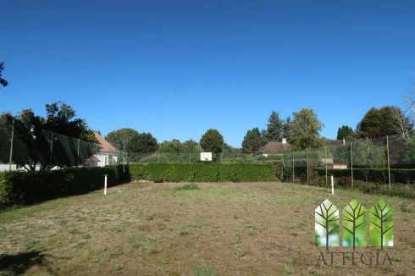
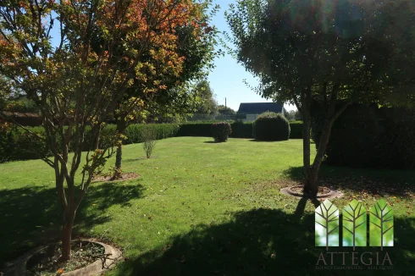
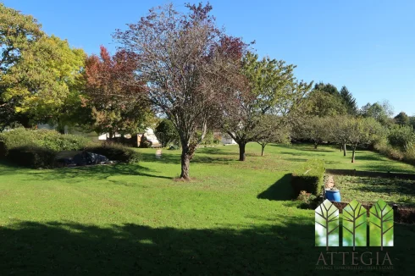
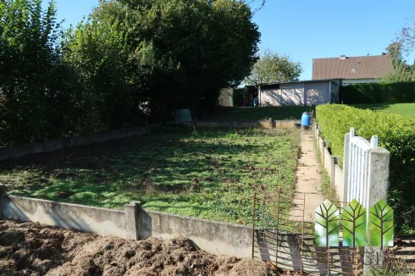
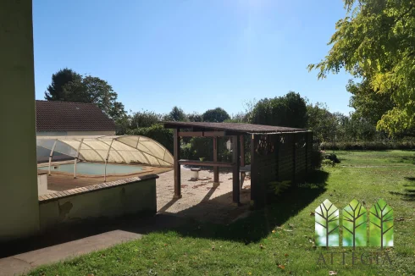
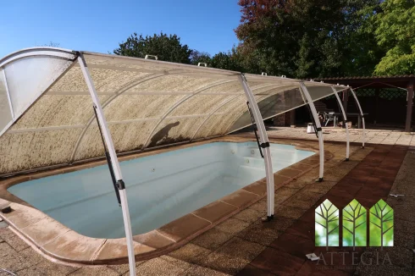
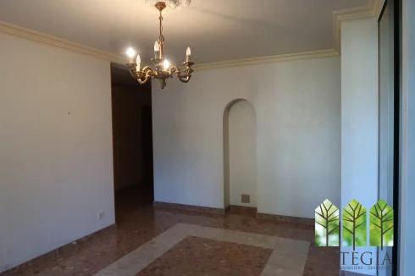
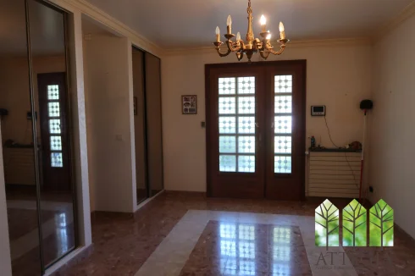
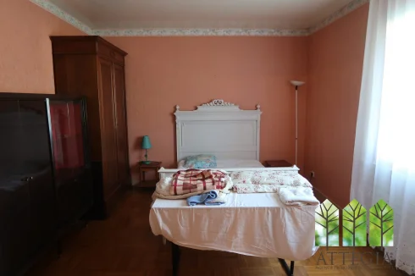
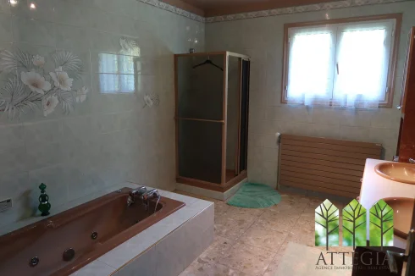
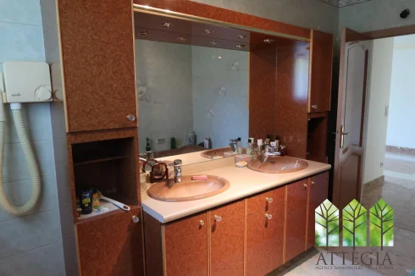
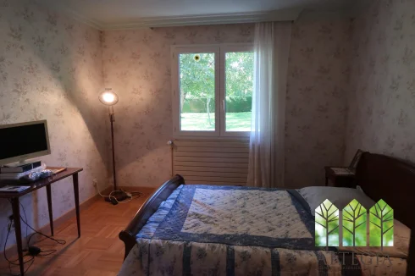
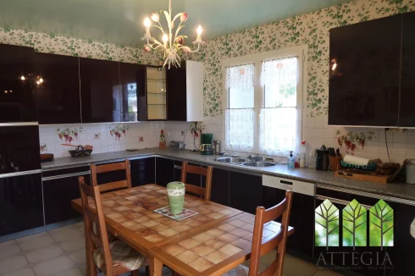
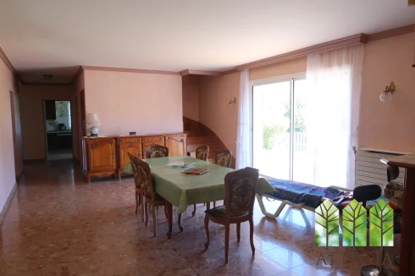
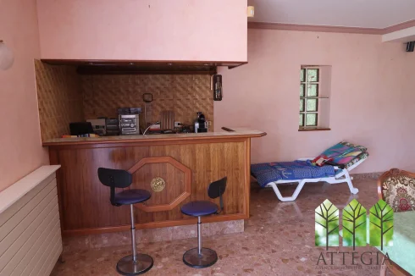
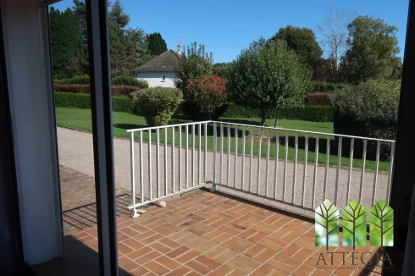
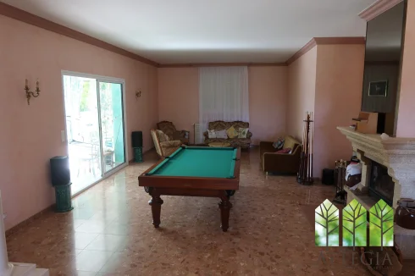
Key Info
- Type: Residential (House)
- Bedrooms: 4
- Bath/ Shower Rooms: 2
- Habitable Size: 400 m²
- Land Size: 7,460 m²
Features
- Garden(s)
- Land
- Swimming Pool
Property Description
Reference listing: N°1183
Living area: 400 m2
Bedrooms: 4+
Land: 7 460 m2
Land tax: 2119€/year
ATTEGIA offers this large, beautiful detached house of around 400m2 in Lourdoueix-Saint-Pierre, nestling in the heart of 7,460 m² of wooded, fully enclosed grounds. Ideal for lovers of nature and tranquillity, this property offers rare features and generous living space. There is also a swimming pool, an old tennis court, a vegetable patch, a small pond, a garden shed and a small greenhouse.
Ground floor:
A porch leads to a large 17 m² entrance hall with a large cupboard.
Two ground floor bedrooms, 16 m² and 14 m².
A spacious 11 m² bathroom with whirlpool bath, shower cubicle and double washbasin.
A fitted and equipped 18 m² kitchen.
A 9 m² room and a 12 m² storeroom.
A bright 37 m² dining room with marble-effect tiling and a large bay window opening onto a balcony.
A spacious 46 m² lounge with fireplace and adjoining 48 m² conservatory, fully heated and equipped with bay windows and roller shutters. Views over the pool and access to the garden.
First floor:
A large 81 m² living area offering multiple layout possibilities (relaxation area, games room, etc.).
Two additional bedrooms: a 3rd bedroom of 15 m² and a 4th bedroom of 16 m².
A shower room and separate toilet.
Attic space above.
Basement:
The full basement of around 120m2 comprises: a cellar, a laundry room with washbasin, a separate WC, a boiler room and several storage areas.
Garage:
The property includes a large single-storey garage of 126 m², divided into two spaces:
A first 81 m² space
A second area of 45 m².
High ceilings, fully insulated.
Additional features :
Oil-fired central heating,
Double glazing with PVC shutters,
Alarm and automatic gate.
A space in front of the garage can be used as a bowling green and/or for parking.
For more information and to arrange a viewing, please contact me :
Marjorie MADO
(Sales agent RSAC Guéret n°
Including fees of 6% to be paid by of the purchaser. Price excluding fees 363 000 €. Energy class D, Climate class D Estimated amount of annual energy expenditure for standard use: between 7010.00 € and 9530.00 € for the years 2021, 2022, and 2023 (including subscriptions). Information on the risks to which this property is exposed is available on the Geohazards website:
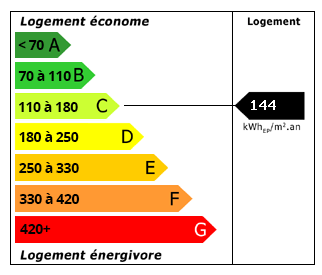 Energy Consumption (DPE)
Energy Consumption (DPE)
 CO2 Emissions (GES)
CO2 Emissions (GES)
 Currency Conversion provided by French Property Currency
powered by A Place in the Sun Currency, regulated in the UK (FCA firm reference 504353)
Currency Conversion provided by French Property Currency
powered by A Place in the Sun Currency, regulated in the UK (FCA firm reference 504353)
| €384,780 is approximately: | |
| British Pounds: | £327,063 |
| US Dollars: | $411,714 |
| Canadian Dollars: | C$565,626 |
| Australian Dollars: | A$634,887 |
Location Information
Property added to Saved Properties