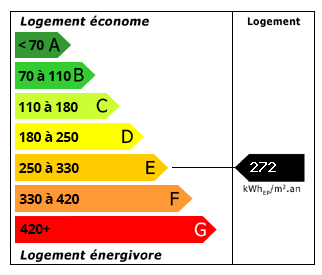Complex with 3 Houses, Outbuildings and 5 Acres of Land
Advert Reference: CI1198-ATTEGIA
For Sale By Agent
Agency: Attegia Immobilier View Agency
Find more properties from this Agent
View Agency
Find more properties from this Agent
 Currency Conversion provided by French Property Currency
powered by A Place in the Sun Currency, regulated in the UK (FCA firm reference 504353)
Currency Conversion provided by French Property Currency
powered by A Place in the Sun Currency, regulated in the UK (FCA firm reference 504353)
| €191,700 is approximately: | |
| British Pounds: | £162,945 |
| US Dollars: | $205,119 |
| Canadian Dollars: | C$281,799 |
| Australian Dollars: | A$316,305 |






























Key Info
- Type: Residential (House)
- Bedrooms: 0
- Bath/ Shower Rooms: 3
- Habitable Size: 230 m²
- Land Size: 2.12 ha
Features
- Garden(s)
- Land
- Outbuilding(s)
Property Description
Living area: 230 m2 living space + 61m2 to renovate
Land: 21,246 m2 (approx 5 acres)
Property taxes:
Video walkthrough on our main Attegia Immobilier website.
Overview
This impressive longère-style property offers a unique opportunity to realize your vision. Whether you dream of a gîte complex, farm campsite, equestrian center, or a spacious family retreat, this versatile estate is the perfect canvas for your plans.
With 230m² of living space, an additional 61m² to renovate, numerous outbuildings, and just over 2 hectares of land, the possibilities are truly endless.
Key Features
Main House 1: Bright and airy open-plan kitchen/diner/lounge with stairs leading to two bedrooms and a shower room. Includes a private garden and terrace.Main House 2: Features a kitchen, bedroom, shower room, and a spacious lounge/diner. Upstairs, there's a large landing, four bedrooms, a family bathroom, and a separate WC. Includes a garden and terrace (currently shared with House 1).House 3 (to renovate): Includes a kitchen with a fireplace, a lounge, a bedroom, a shower room with WC, a dressing room, and an attic with conversion potential.
Outbuildings
The property includes an impressive array of outbuildings suitable for a variety of uses:Barns and hangars for workshops, agricultural equipment, or storage.Stables, ideal for equestrian enthusiasts.A detached building currently used as a bar/games room – perfect for communal or entertainment space.Land
The 21,246m² (5.25 acres) of surrounding land provides a peaceful and private setting. It's perfect for a nature-based campsite, recreational activities, or equestrian use, offering ample space for grazing and outdoor pursuits.
Rental
Nestled in the tranquil village of Urciers, this property enjoys a rural setting with no public rights of way across the land. The area is a haven for nature lovers, with plenty of trails for walking or riding.
Key attractions nearby include:
A wakeboarding lake and golf course, both within a 20-minute drive.Sainte Sévère a few minutes by car with shops, schools, vets and doctors.The charming town of La Châtre, also 20 minutes away, offering shops, services, and a lively weekly market.Numerous tracks to explore on foot, by bike or on your horse.A wealth of historic and tourist sites to visit.Endless Possibilities
Whether you're looking to create a holiday rental business, establish an equestrian facility, or design a multi-generational family home, this property offers exceptional scope and flexibility.
Don't miss this rare opportunity to own a property with such extraordinary potential.
The properties currently have electric heating and fireplaces/wood burner. The property requires some general modernization (review electrics, heating etc.), and does need a new septic tank system.
Contact us today to arrange a viewing and start planning your next chapter.
?
? Carol Ironside, ACI
RSAC Chateauroux
Including fees of 6.5% to be paid by of the purchaser. Price excluding fees €180,000. Energy class E, Climate class B Estimated amount of annual energy expenditure for standard use: between 4420.00 € and 6050.00 € for the years 2021, 2022, and 2023 (including subscriptions). Information on the risks to which this property is exposed is available on the Geohazards website:
 Energy Consumption (DPE)
Energy Consumption (DPE)
 CO2 Emissions (GES)
CO2 Emissions (GES)
 Currency Conversion provided by French Property Currency
powered by A Place in the Sun Currency, regulated in the UK (FCA firm reference 504353)
Currency Conversion provided by French Property Currency
powered by A Place in the Sun Currency, regulated in the UK (FCA firm reference 504353)
| €191,700 is approximately: | |
| British Pounds: | £162,945 |
| US Dollars: | $205,119 |
| Canadian Dollars: | C$281,799 |
| Australian Dollars: | A$316,305 |
Location Information
Property added to Saved Properties