House with Garden in the Centre of the Village
Advert Reference: 1189-ATTEGIA
For Sale By Agent
Agency: Attegia Immobilier View Agency
Find more properties from this Agent
View Agency
Find more properties from this Agent
 Currency Conversion provided by French Property Currency
powered by A Place in the Sun Currency, regulated in the UK (FCA firm reference 504353)
Currency Conversion provided by French Property Currency
powered by A Place in the Sun Currency, regulated in the UK (FCA firm reference 504353)
| €55,000 is approximately: | |
| British Pounds: | £46,750 |
| US Dollars: | $58,850 |
| Canadian Dollars: | C$80,850 |
| Australian Dollars: | A$90,750 |

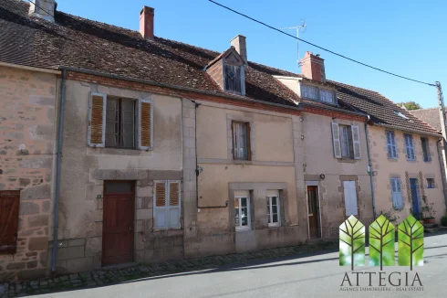
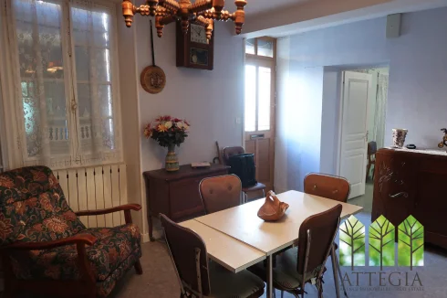
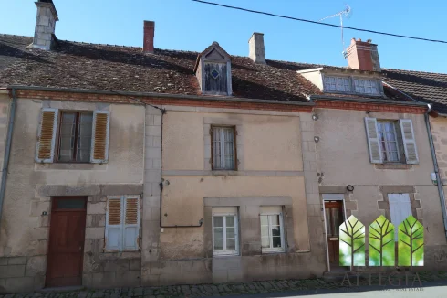
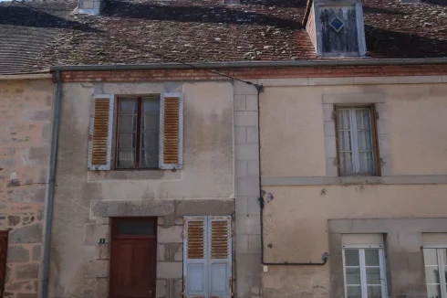
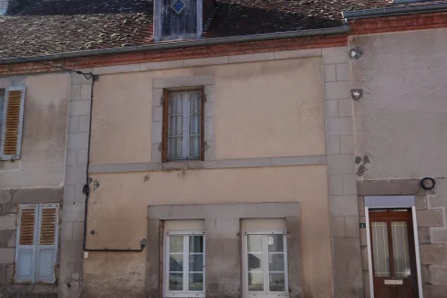
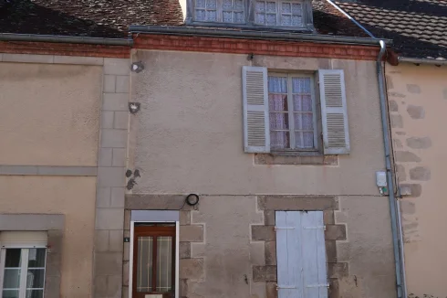
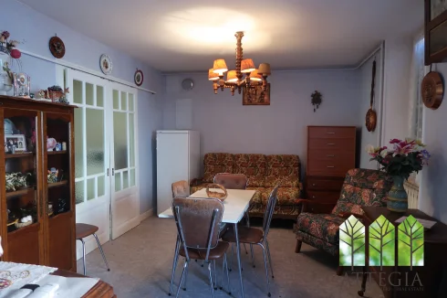
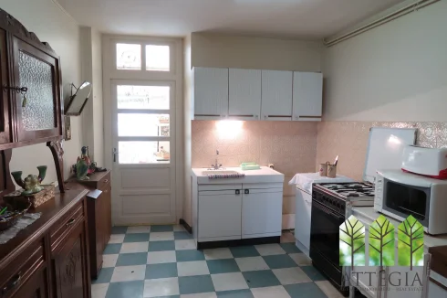
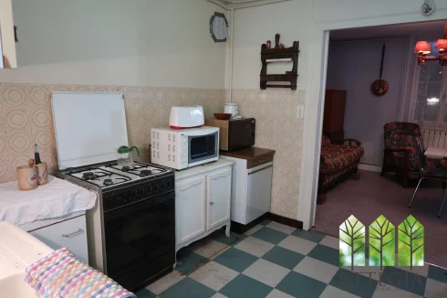
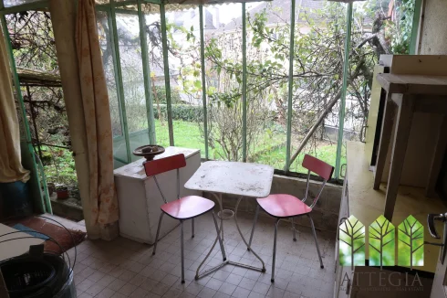
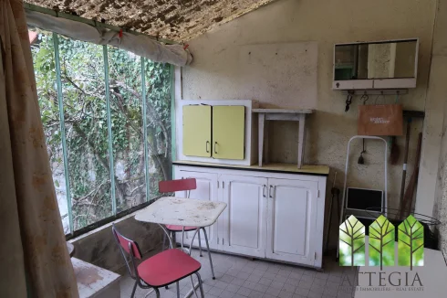
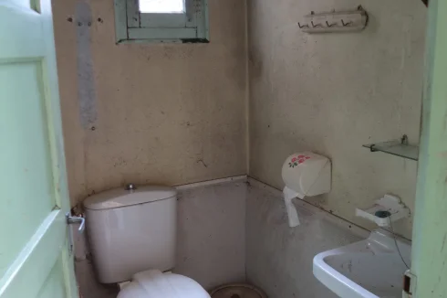
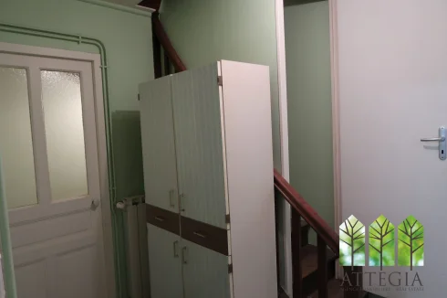
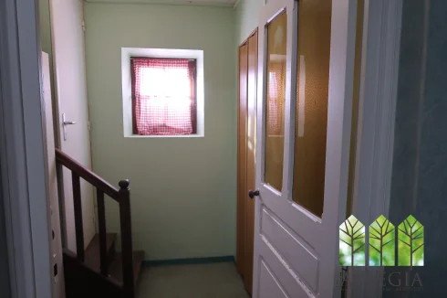

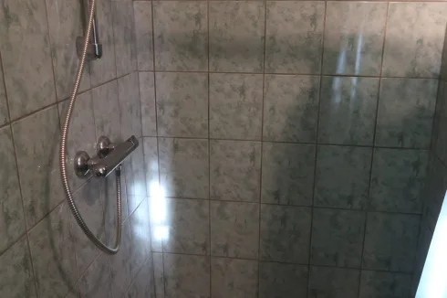
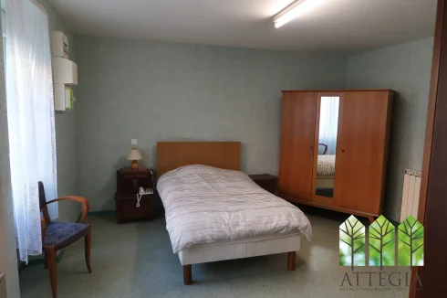
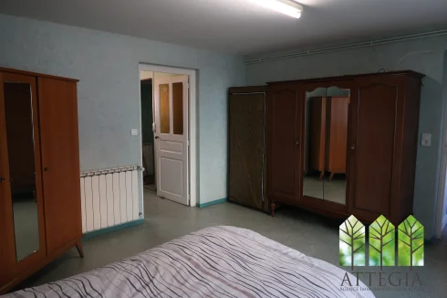
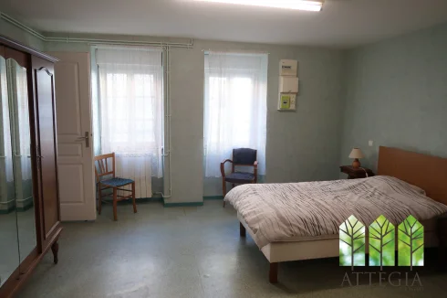
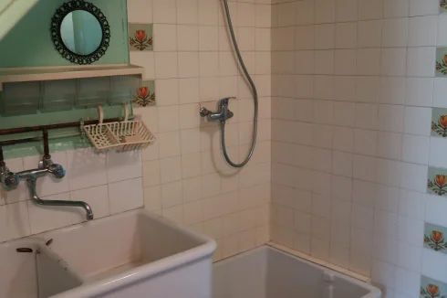
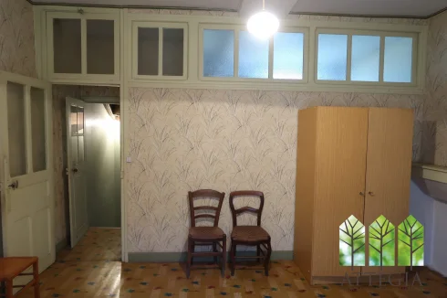
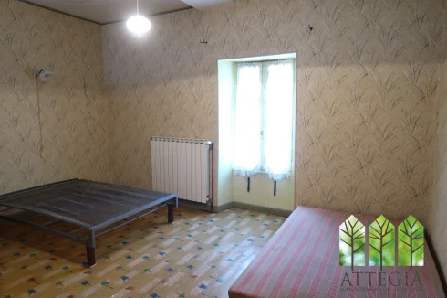
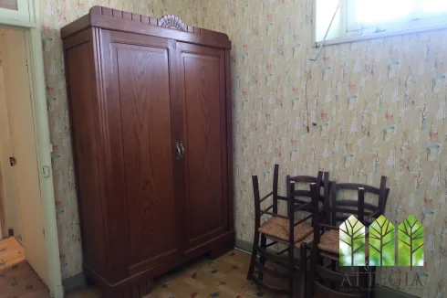
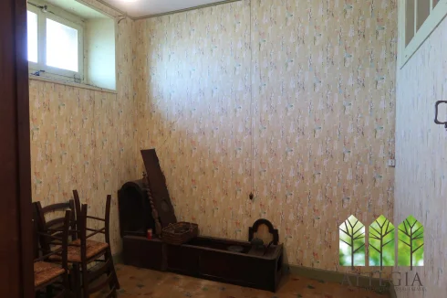
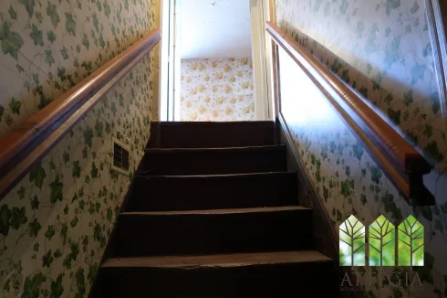
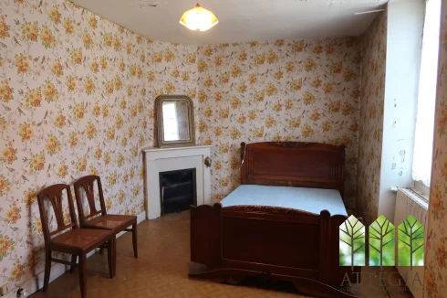
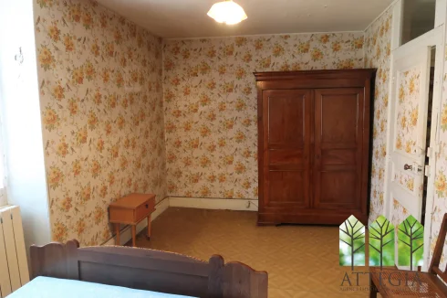

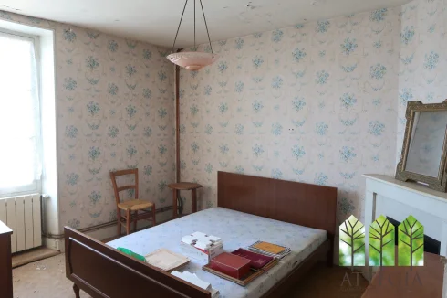
Key Info
- Type: Residential (House)
- Bedrooms: 4
- Bath/ Shower Rooms: 1
- Habitable Size: 160 m²
- Land Size: 0 m²
Features
- Cellar(s) / Wine Cellar(s)
- Furnished / Part Furnished
Property Description
Listing Reference: N° 1189
Living area: 160 m²
Bedrooms: 4
Garden: Small garden approx. 120m²
Property tax: 604€/year
Be captivated by the potential of this spacious village house.
ATTEGIA Agency offers you EXCLUSIVELY this large terraced house of about 160 m², located in the heart of the village of Châtelus-Malvaleix. This property includes a main house and an independent building currently used as a boiler room, approximately 46m² with 2 rooms. A great opportunity for those looking to renovate to their taste while enjoying a prime location in the village center.
Ground Floor:
Entry into a 17 m² dining room, followed by an old-style kitchen of 15 m². A living room, currently converted into a bedroom on the ground floor (17 m²), is the only room with double glazing and manual roller shutters. A small shower room and a separate WC are located at the rear.
First Floor:
A first staircase from the living room leads to a 8 m² room and a 17 m² bedroom. Attic above of 17 m².
A second staircase from the dining room leads to an 11 m² bedroom and an additional 15 m² bedroom. Above, a fourth 24 m² bedroom with water point.
The two floors are not connected. There is no true bathroom, but several water points in the house.
Boiler Room:
The boiler room is a separate terraced building (no access from the main house). A 23 m² ground floor room houses the oil heating system for the house, with a boiler and a fuel tank. It also features a water point (sink) and a separate WC. Upstairs is a 23 m² room.
Exterior and Outbuildings:
The house has a small patio at the rear with a separate WC. A garden is accessible from the house and via a gate opening onto the street. Several small outbuildings complement the property: a 26 m² cellar with attic space, and a 17 m² workshop with a small cellar underneath.
Good to know:
Wooden single-glazed windowsFunctional central oil heatingOld but well-maintained roof (no visible leaks)Electricity and water connected between both buildings (house + boiler room)Livable as is, but energy improvements are needed (window replacement, electrical update, insulation, heating system modification, and interior refresh with the addition of a bathroom)For more information or to schedule a visit, contact:
Marjorie MADO
(Commercial Agent RSAC Guéret n°
Including fees of 10% to be paid by of the purchaser. Price excluding fees 50 000 €. Energy class F, Climate class F Property with excessive energy consumption. Estimated amount of annual energy expenditure for standard use: between 4810.00 € and 6540.00 € for the years 2021, 2022, and 2023 (including subscriptions). Information on the risks to which this property is exposed is available on the Geohazards website:
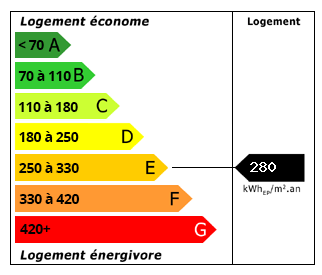 Energy Consumption (DPE)
Energy Consumption (DPE)
 CO2 Emissions (GES)
CO2 Emissions (GES)
 Currency Conversion provided by French Property Currency
powered by A Place in the Sun Currency, regulated in the UK (FCA firm reference 504353)
Currency Conversion provided by French Property Currency
powered by A Place in the Sun Currency, regulated in the UK (FCA firm reference 504353)
| €55,000 is approximately: | |
| British Pounds: | £46,750 |
| US Dollars: | $58,850 |
| Canadian Dollars: | C$80,850 |
| Australian Dollars: | A$90,750 |
Location Information
Property added to Saved Properties