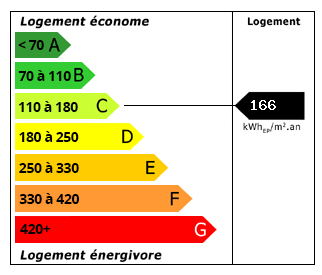Auv 1179: Beautiful Property with 2 Houses, 2 Barns, Land an
Advert Reference: Auv 1179
For Sale By Agent
Agency: Auvergne Immo View Agency
Find more properties from this Agent
View Agency
Find more properties from this Agent
 Currency Conversion provided by French Property Currency
powered by A Place in the Sun Currency, regulated in the UK (FCA firm reference 504353)
Currency Conversion provided by French Property Currency
powered by A Place in the Sun Currency, regulated in the UK (FCA firm reference 504353)
| €159,000 is approximately: | |
| British Pounds: | £135,150 |
| US Dollars: | $170,130 |
| Canadian Dollars: | C$233,730 |
| Australian Dollars: | A$262,350 |






























Key Info
- Type: Residential (House)
- Bedrooms: 6
- Bath/ Shower Rooms: 2
- Habitable Size: 175 m²
- Land Size: 2,400 m²
Features
- Garden(s)
- Gîte(s) / Annexe(s)
- Land
- Outbuilding(s)
Property Description
Auv 1179: Beautiful ensemble: 2 houses, 2 barns, land, beautiful view This ensemble is located within walking distance of Pionsat. It consists of a main house with adjoining barn, a second, smaller, independent house, a barn opposite the small path, and a piece of land with the remains of an old building. Thanks to the layout of the buildings and the partially walled gardens, the property is completely discreet, even though it is located in a hamlet with several occupied dwellings. Both houses are immediately habitable, but have not been completely modernized: they still retain that good period atmosphere, as they were once conceived. For the small house, therefore, new custom-made windows with double glazing are ready to be installed, but the original windows are still in place, simply because they are so beautiful. In the large house, everything is high and spacious; it was probably a house built at the time for people of the region's 'good society'. The four gardens slope slightly, but have been nicely laid out in flat terraces. Openings in the hedges and low walls provide access from one space to the next. The entire property is 2400m2, with a beautiful view of the grounds at the front of the main house and, further away, over Pionsat. Water well. The small house also has a pretty walled garden. Both houses are connected to a single circuit for electricity, water, and the septic tank. The septic tank is recent, but undersized for full occupancy of all the rooms. However, it is easy to add a septic tank and enlarge the leaching field. Each dwelling is equipped with a recent electric water heater located in the corresponding cellar. In the main house (interior surface area of 70m2 per floor), there is a central entrance door leading to a through corridor. To the left, the dining room (17.5m2, height 2.75m) with fireplace and wood stove, and the simple kitchen (6m2), which also contains the boiler for the gas central heating. It is possible to extend the kitchen into an adjoining room (8m2) with access to the rear of the house, towards the small house. To the right of the corridor, there is the living room (18m2). At the rear, a laundry room (4.5m2) and a beautiful, completely renovated shower room (5.5m2) with large walk-in shower, wall-hung toilet and sink. Very successful. Upstairs, a large landing (10m2) with a separate toilet currently being fitted out, two small bedrooms at the back (11m2 each) and two bedrooms at the front (18m2 each, ceiling height 2.60m) with this very beautiful view. Attic of 70m2 of floor space, slate roof and fiber cement slates. Attached to the main house, a very spacious barn (50m2) currently serves as a workshop. It has a concrete floor and two exterior doors. Upstairs, there is a very high ridge leisure area. The small house is entirely built on cellars and includes a kitchen (12m2, height 2.55m) with installed units, a cozy living room (12m2) with fireplace and small wood stove. The original tiles are still there, partially cracked. Halfway up the wooden staircase is a split-level bathroom (5.5m²) with a toilet, shower, sink, and washing machine hookup. Upstairs, two bedrooms (12m² and 9m², 2.50m high) with beautiful oak floors, and an attic above. Small outbuildings. A beautiful ensemble!
 Energy Consumption (DPE)
Energy Consumption (DPE)
 CO2 Emissions (GES)
CO2 Emissions (GES)
 Currency Conversion provided by French Property Currency
powered by A Place in the Sun Currency, regulated in the UK (FCA firm reference 504353)
Currency Conversion provided by French Property Currency
powered by A Place in the Sun Currency, regulated in the UK (FCA firm reference 504353)
| €159,000 is approximately: | |
| British Pounds: | £135,150 |
| US Dollars: | $170,130 |
| Canadian Dollars: | C$233,730 |
| Australian Dollars: | A$262,350 |
Location Information
Property added to Saved Properties