Auv 1164: Habitable House, Terrace, Nice View, Woodland, 295
Advert Reference: Auv 1164
For Sale By Agent
Agency: Auvergne Immo View Agency
Find more properties from this Agent
View Agency
Find more properties from this Agent
 Currency Conversion provided by French Property Currency
powered by A Place in the Sun Currency, regulated in the UK (FCA firm reference 504353)
Currency Conversion provided by French Property Currency
powered by A Place in the Sun Currency, regulated in the UK (FCA firm reference 504353)
| €78,000 is approximately: | |
| British Pounds: | £66,300 |
| US Dollars: | $83,460 |
| Canadian Dollars: | C$114,660 |
| Australian Dollars: | A$128,700 |


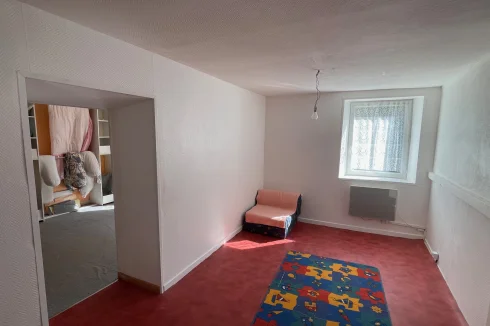

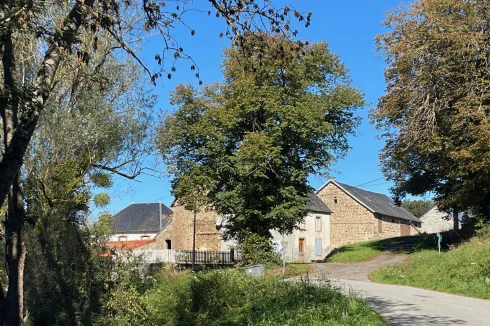
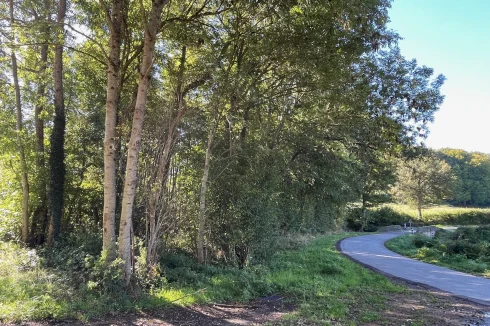

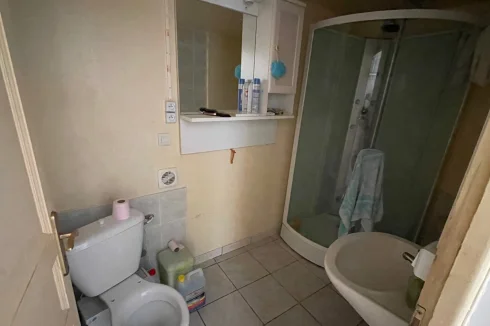
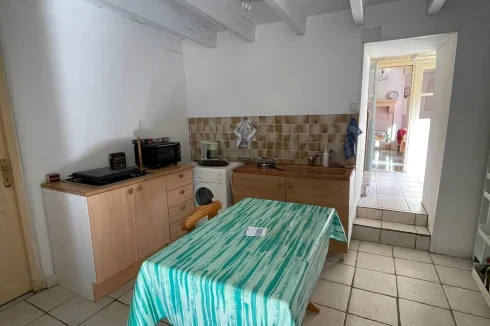
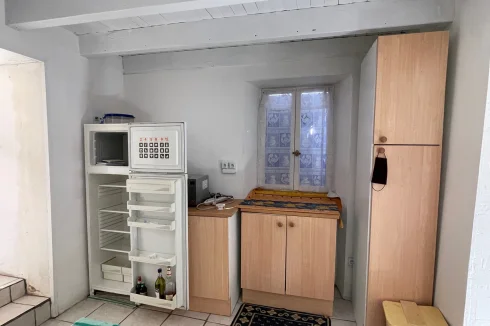
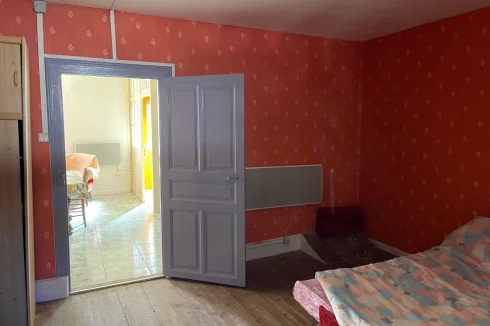
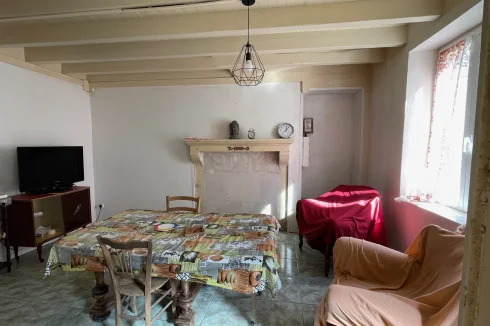
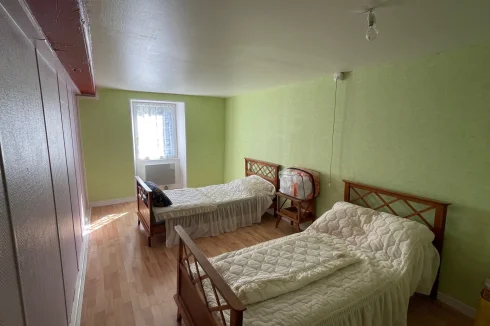
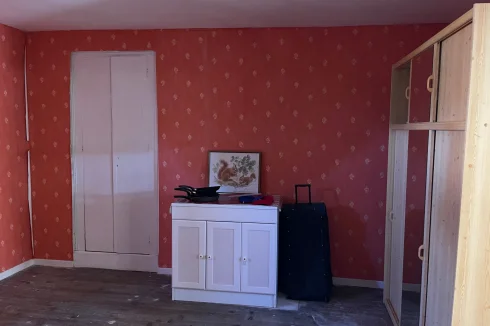
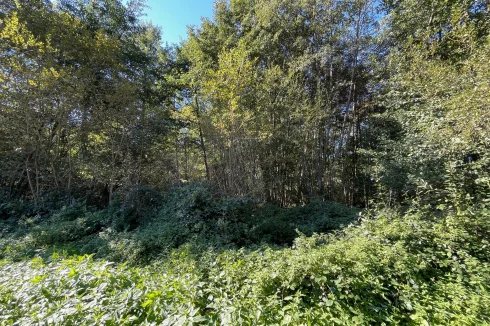


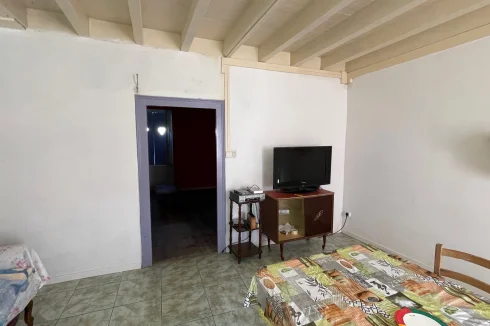
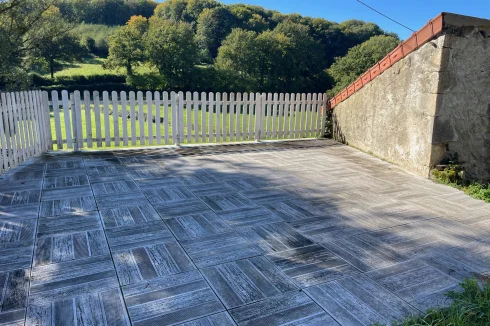
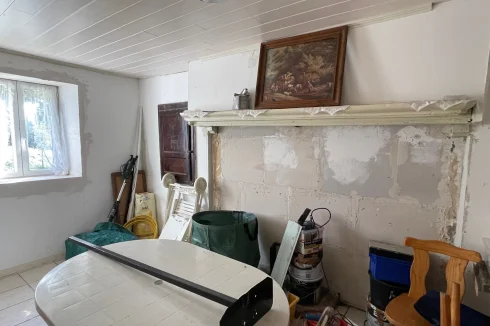
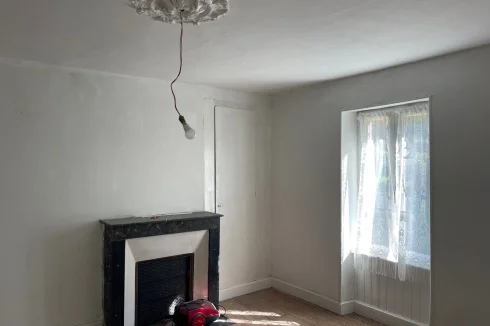
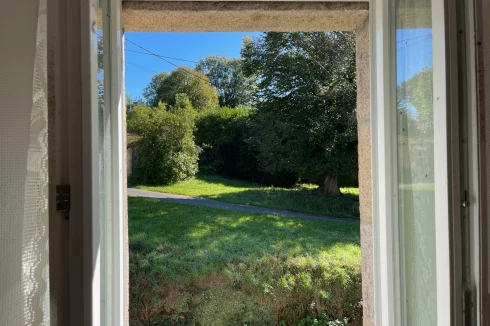
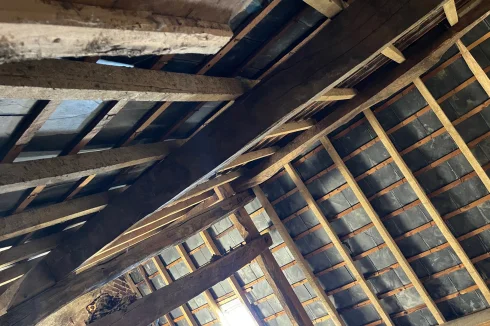
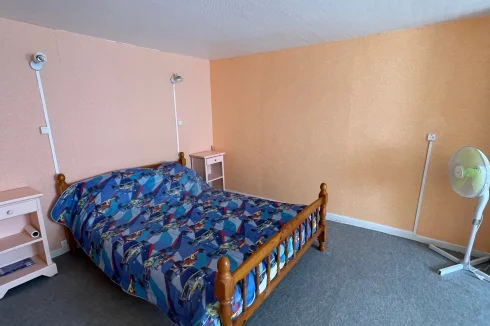

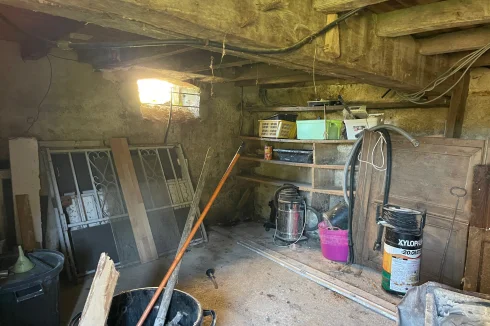
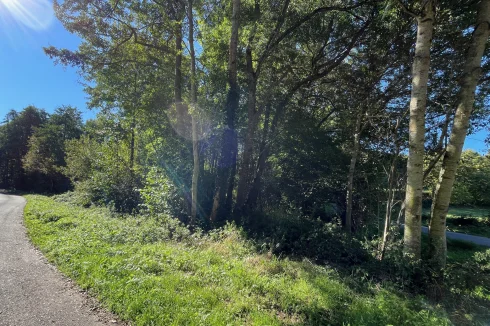
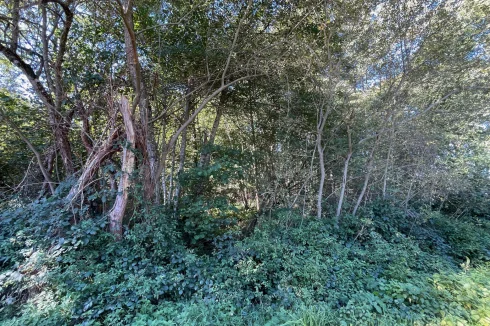
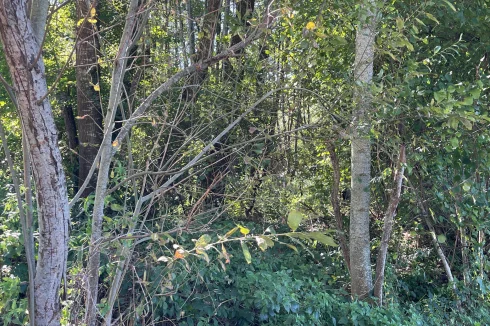

Key Info
- Type: Residential (House) , Detached
- Bedrooms: 5
- Bath/ Shower Rooms: 1
- Habitable Size: 154 m²
- Land Size: 2,950 m²
Features
- Attic(s) / Loft(s)
- Basement
- Cellar(s) / Wine Cellar(s)
- Countryside View
- Double Glazing
- Fireplace / Stove
- Garden(s)
- Outbuilding(s)
- Renovated / Restored
- Renovation / Development Potential
- Septic Tank / Microstation
- Terrace(s) / Patio(s)
- Woodland / Wooded
Property Description
Auv 1164: Habitable house, terrace, nice view, woodland, 2950m2 total.This originally double house has been partially renovated into a large single home on a 465m2 plot. It has a small outbuilding and a large tiled terrace with a beautiful view.At 100m, there is a 2490m2 plot, currently woodland, crossed by a stream. Previously a small dammed pond for a watermill, the dam was opened, drying the land.The house is immediately habitable but unfinished (no sewage system, wastewater currently just drains onto the land). There's space for a micro-treatment system (compact septic tank with a built-in filter.)There are cellars in the basement.The ground floor is fully tiled, with PVC double-glazed windows and shutters. The living room, reduced by a partition, features a large fireplace, a storage closet, and a ceiling finished with plastic panels (height 2.30m). There is a spacious entrance hall that could be integrated into the living room. Further down, you find the kitchen with a sink and cabinets, followed by a bathroom with a sink, toilet, and shower.Two steps up, you reach the former hall of the second dwelling, followed by a large living room with a fireplace (height 2.70m). Behind this, there is a large ground-floor bedroom (23m2) with a pine plank floor, heated by an electric radiator.The house has two staircases. On the right, upstairs, there's a large hall, a double attic, and a charming bedroom (height 2.35m). The left staircase leads to another large bedroom and two interconnecting rooms (height 2.07m).At the rear, there is another small outbuilding and a detached one next to the terrace.
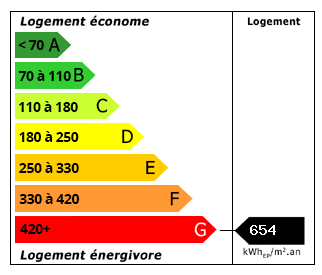 Energy Consumption (DPE)
Energy Consumption (DPE)
 CO2 Emissions (GES)
CO2 Emissions (GES)
 Currency Conversion provided by French Property Currency
powered by A Place in the Sun Currency, regulated in the UK (FCA firm reference 504353)
Currency Conversion provided by French Property Currency
powered by A Place in the Sun Currency, regulated in the UK (FCA firm reference 504353)
| €78,000 is approximately: | |
| British Pounds: | £66,300 |
| US Dollars: | $83,460 |
| Canadian Dollars: | C$114,660 |
| Australian Dollars: | A$128,700 |
Location Information
Property added to Saved Properties