Auv 1159: House to Renovate with Outbuilding and Small Court
Advert Reference: Auv 1159
For Sale By Agent
Agency: Auvergne Immo View Agency
Find more properties from this Agent
View Agency
Find more properties from this Agent
 Currency Conversion provided by French Property Currency
powered by A Place in the Sun Currency, regulated in the UK (FCA firm reference 504353)
Currency Conversion provided by French Property Currency
powered by A Place in the Sun Currency, regulated in the UK (FCA firm reference 504353)
| €39,000 is approximately: | |
| British Pounds: | £33,150 |
| US Dollars: | $41,730 |
| Canadian Dollars: | C$57,330 |
| Australian Dollars: | A$64,350 |

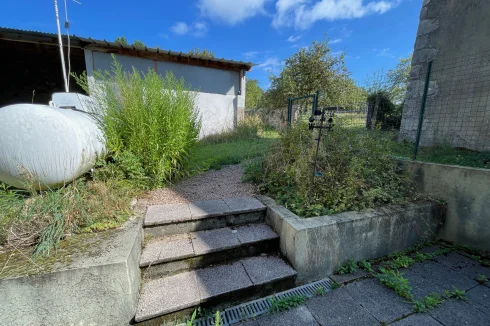
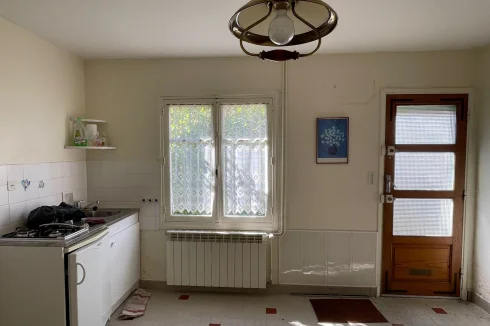

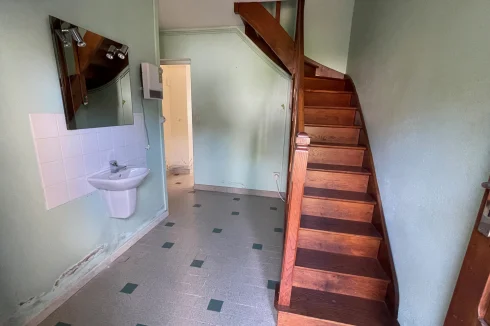
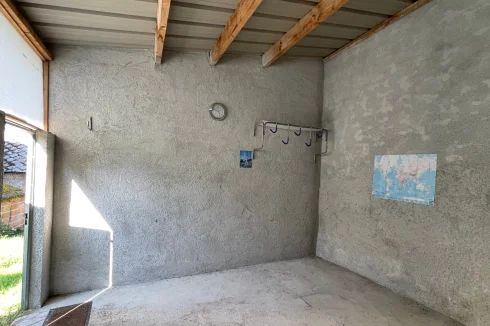
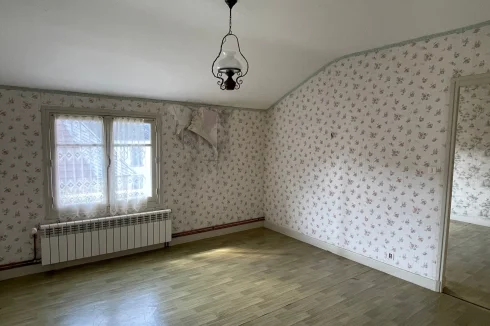
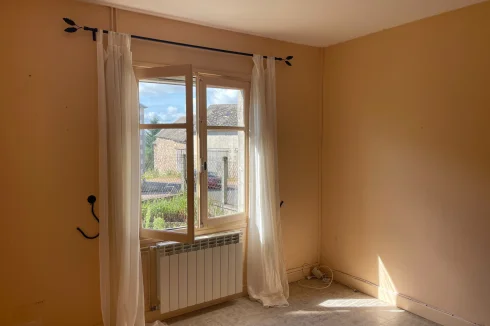
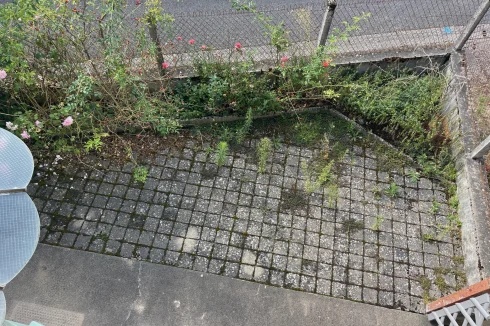

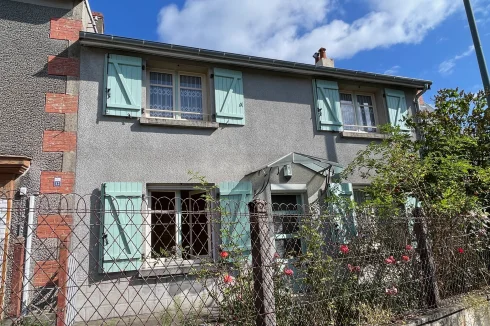


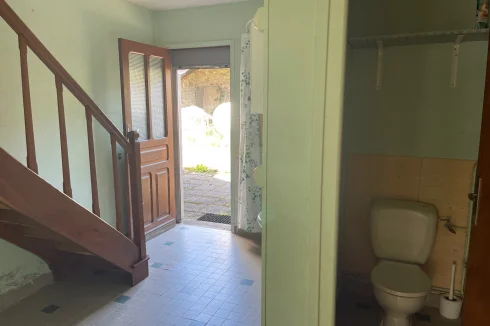
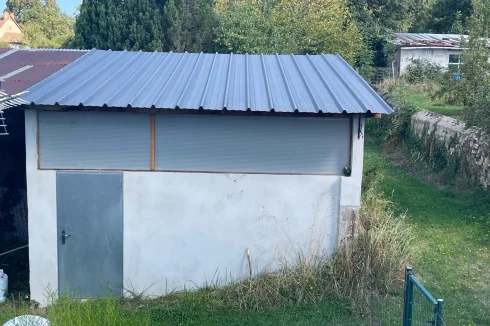
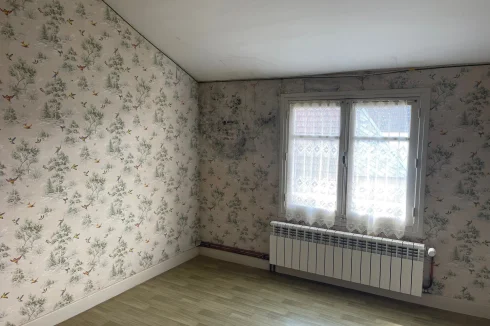
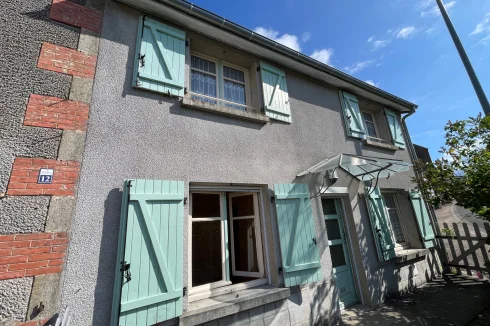


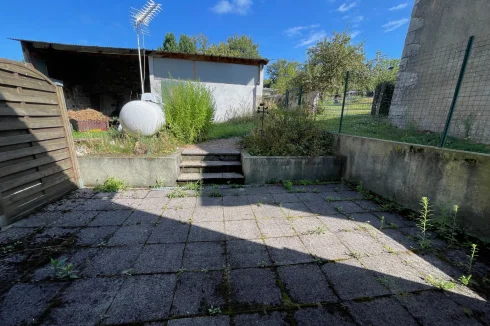


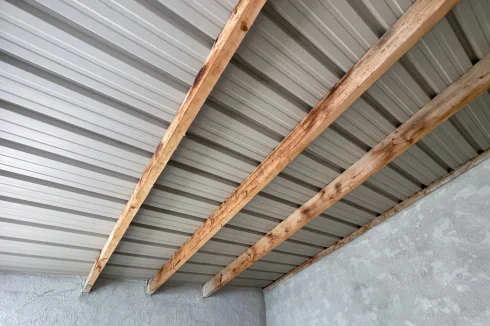
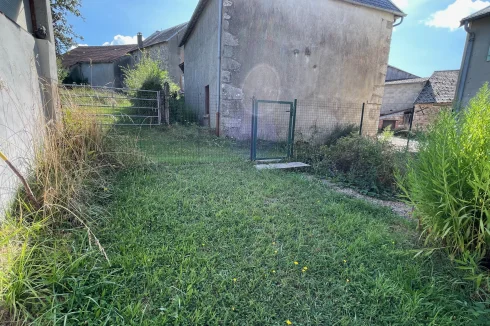
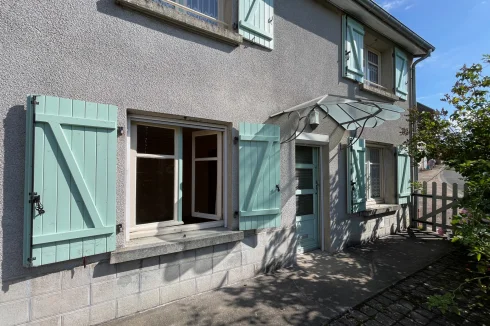
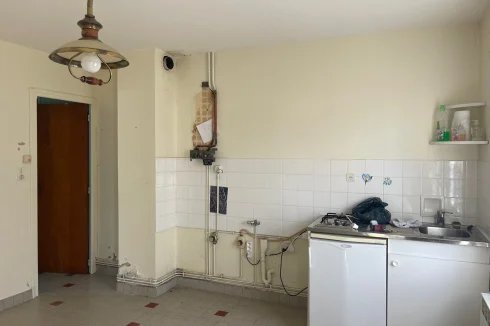
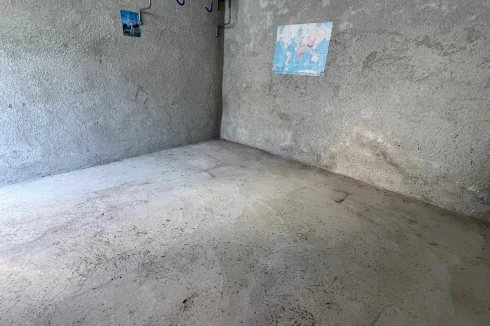
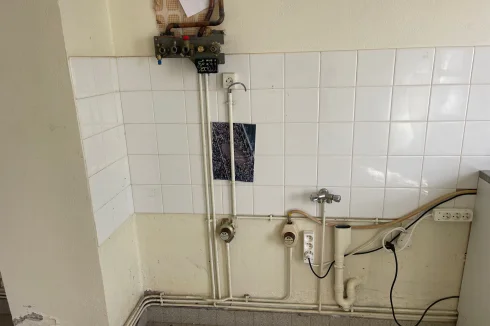
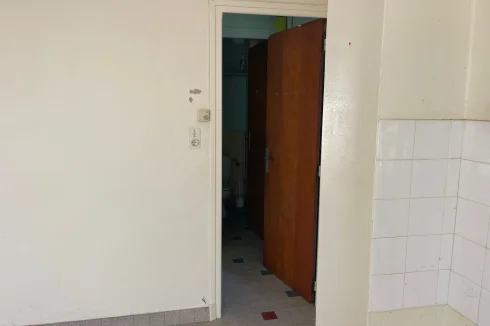

Key Info
- Type: Residential (Village House, House), Maison Ancienne , Semi-detached
- Bedrooms: 3
- Bath/ Shower Rooms: 1
- Habitable Size: 65 m²
- Land Size: 145 m²
Features
- Courtyard
- Fibre Internet
- Garden(s)
- Mains Drainage
- Outbuilding(s)
- Renovation / Development Potential
- Renovation Project
- Terrace(s) / Patio(s)
Property Description
Auv 1159: House to renovate with outbuilding and small courtyard, peaceful location.In front of this charming village house, there is a pleasant front garden, and at the rear, a small terrace with, a few steps higher, an outbuilding. To the left of the outbuilding, there is a shelter belonging to the neighbors. The house itself is semi-detached on one side, thus free on three sides.The village has a small school and a grocery store. For larger shopping needs, you can go to Pionsat or Auzances, or the cities of Montluçon or Clermont-Ferrand.The house has large windows, which bring in plenty of natural light. Currently, there is single glazing with shutters.There are still radiators for central heating, but the old propane gas boiler is no longer present. The building is in good condition, and the upper floors have concrete flooring as well.There is the former kitchen (16m2, 2.50m in height) with a chimney flue where the gas burner used to be. Sink, small tile flooring, and plastered ceiling.Next to it is the living room (12m2), with large windows.At the back, there is a large hallway (11m2) that provides access to the terrace. There is also a separate toilet (2m2), a small sink, and a shower. A beautiful oak spiral staircase with 65cm wide steps leads to the first floor.Upstairs, at the front, there are two adjoining bedrooms (15.5m2 and 12.5m2) with large windows overlooking the front. In the larger bedroom, it would be possible to create a corridor to provide more privacy for the bedrooms.At the back, above the area with the sanitary facilities, there is a small room (8m2) that could easily be converted into a bathroom.The outbuilding (18m2) is recent, with a corrugated iron roof, a height of 3m to 3.70m, a concrete floor, and a section open with plastic panels, so it is well-lit inside. This could obviously serve as storage, but it could also be turned into a workshop, for example.The house is connected to the communal sewer system, and fiber optic internet is available.
 Currency Conversion provided by French Property Currency
powered by A Place in the Sun Currency, regulated in the UK (FCA firm reference 504353)
Currency Conversion provided by French Property Currency
powered by A Place in the Sun Currency, regulated in the UK (FCA firm reference 504353)
| €39,000 is approximately: | |
| British Pounds: | £33,150 |
| US Dollars: | $41,730 |
| Canadian Dollars: | C$57,330 |
| Australian Dollars: | A$64,350 |
Location Information
Property added to Saved Properties