Auv 1152: Beautiful Stone House, Outbuilding, Swimming Pool,
Advert Reference: Auv 1152
For Sale By Agent
Agency: Auvergne Immo View Agency
Find more properties from this Agent
View Agency
Find more properties from this Agent
 Currency Conversion provided by French Property Currency
powered by A Place in the Sun Currency, regulated in the UK (FCA firm reference 504353)
Currency Conversion provided by French Property Currency
powered by A Place in the Sun Currency, regulated in the UK (FCA firm reference 504353)
| €145,000 is approximately: | |
| British Pounds: | £123,250 |
| US Dollars: | $155,150 |
| Canadian Dollars: | C$213,150 |
| Australian Dollars: | A$239,250 |

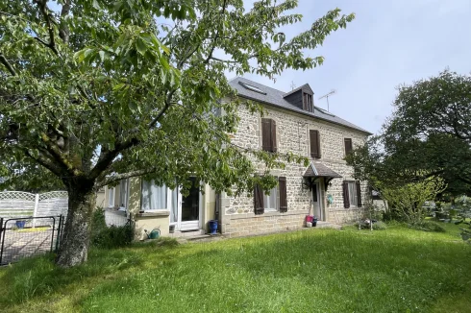
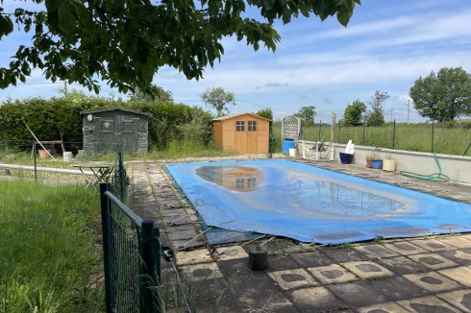

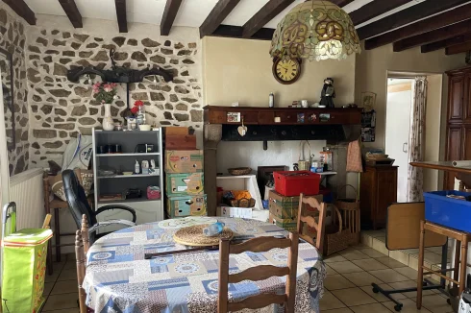
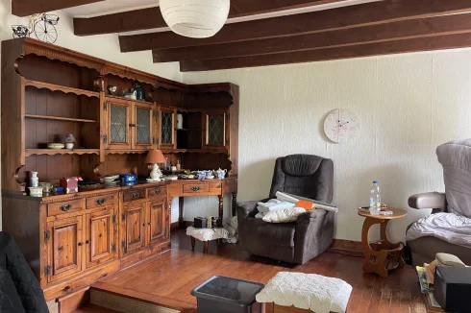
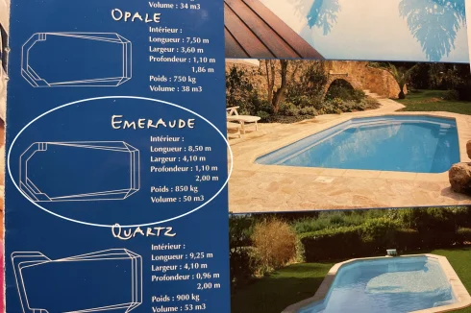
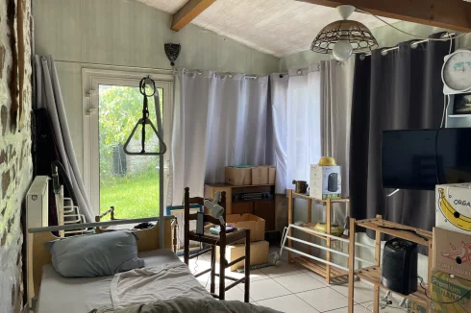
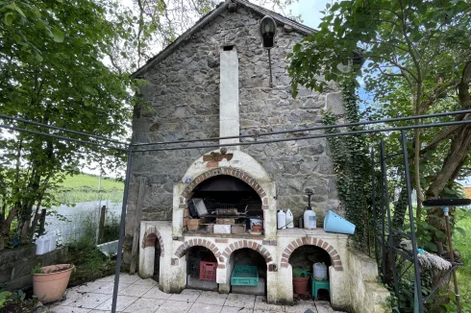
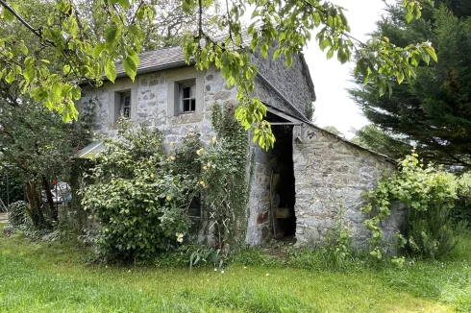
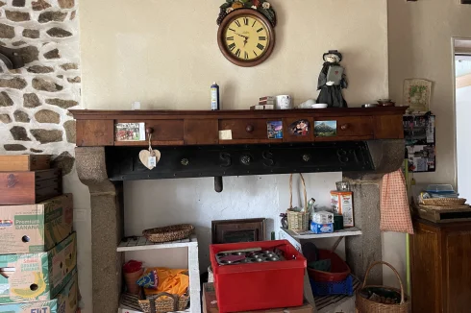
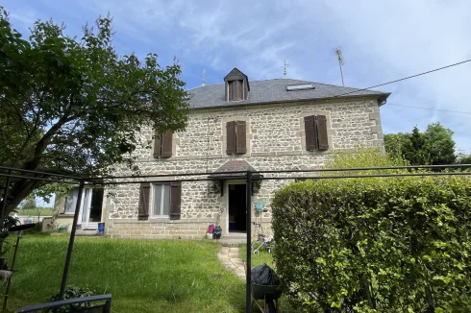
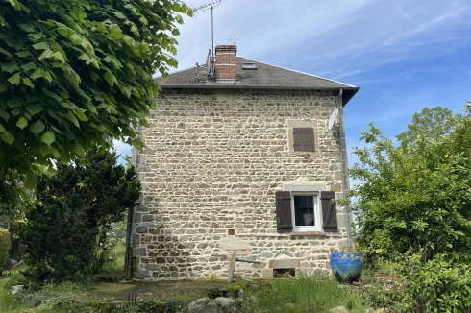
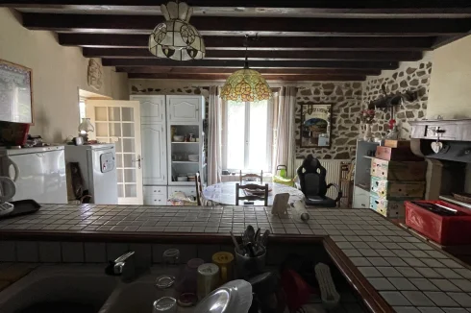
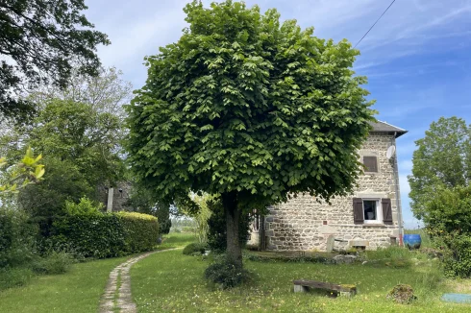

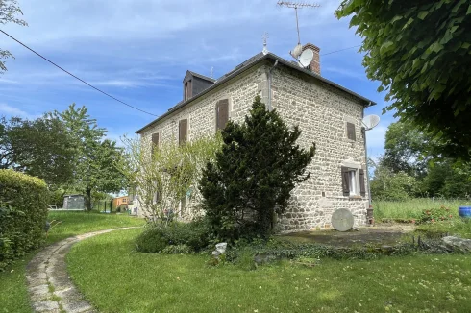
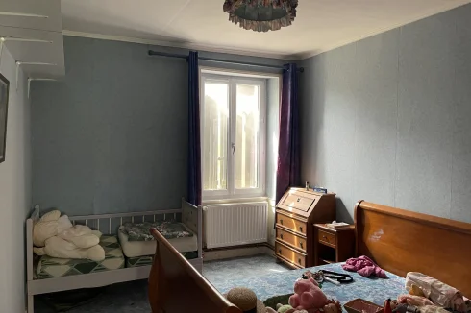

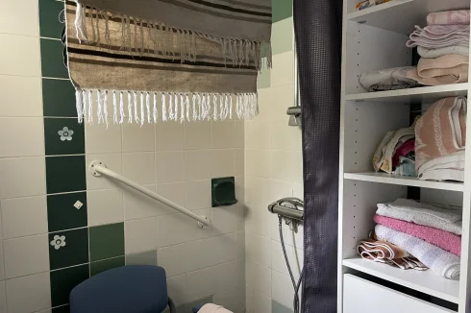
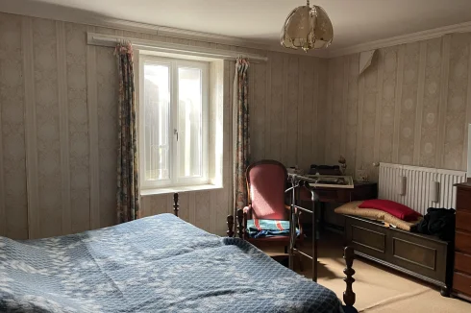
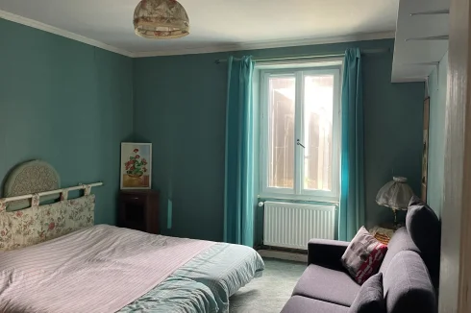
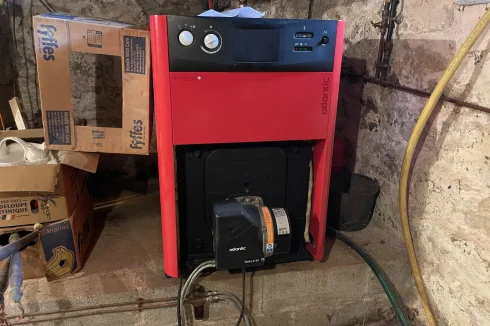
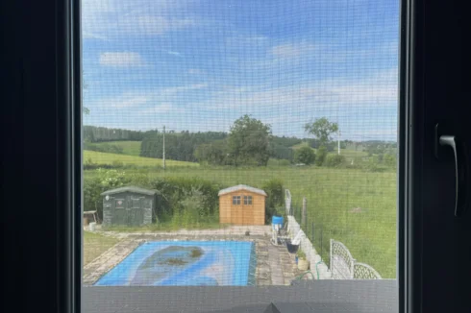
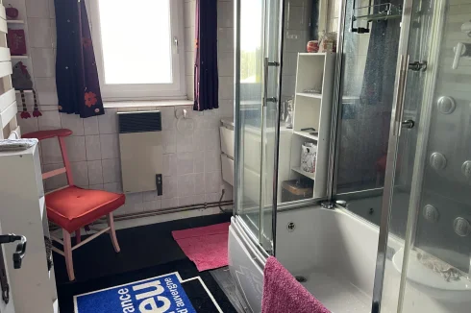
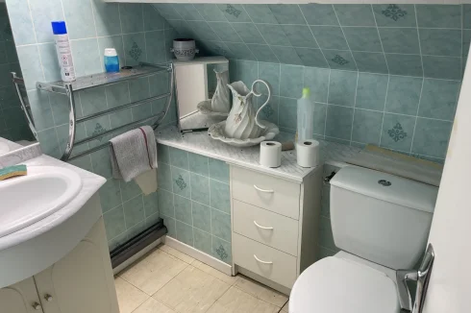

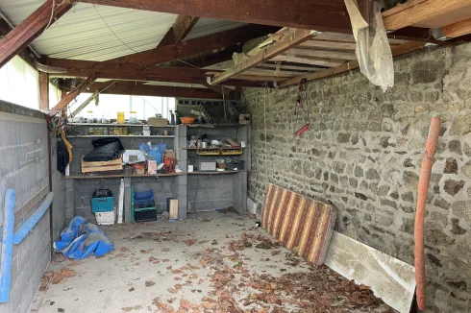
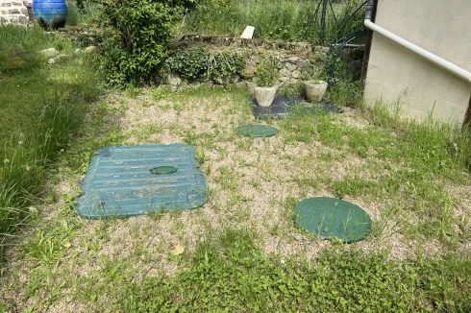
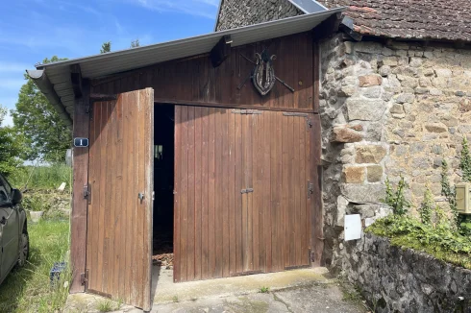
Key Info
- Type: Residential (Country House, Maison de Maître, House) , Detached
- Bedrooms: 4
- Bath/ Shower Rooms: 2
- Habitable Size: 170 m²
- Land Size: 1,000 m²
Features
- Bed & Breakfast Potential
- Cellar(s) / Wine Cellar(s)
- Central Heating
- Character / Period Features
- Conservatory / Orangerie
- Double Glazing
- Fireplace / Stove
- Garage(s)
- Garden(s)
- Off-Street Parking
- Outbuilding(s)
- Renovated / Restored
- Renovation / Development Potential
- Rental / Gîte Potential
- Septic Tank / Microstation
- Stone
- Swimming Pool
- Terrace(s) / Patio(s)
- Woodburner Stove(s)
Property Description
Auv 1152: Beautiful stone house, outbuilding, swimming pool, garage, 1000m2This house is situated on a 1097m2 plot with a large garage, an authentic bread oven house to renovate, a terrace with barbecue, and a terrace with a swimming pool that still needed to be restarted at the time the photos were taken. The main house has an interior area of 65m2 per floor, over 3 floors, a cellar, and there is also an attached veranda of 21.5m2.The septic tank is recent and probably compliant or in any case almost compliant; the inspection report still needs to be done. There is central heating with oil, the boiler and storage tanks are located in the large cellar (25.5m2 and 1.90m under the beams) with a concrete floor. The windows on the ground floor and first floor are PVC with double glazing and there are mosquito screens everywhere.On the ground floor, there is a large hall (9m2) with the living room on the right (25.5m2 with heights of 2.35m and 2.70m as part of it is raised by 2 steps), with wooden floors and a beamed ceiling, windows at the front and side. On the left is the large kitchen-dining room (27m2) with a tiled floor, open kitchen with bar, wooden cabinets, wood stove, and a large fireplace.Further on, there is a large veranda (21.5m2) which is currently converted into a ground floor bedroom with separate toilet, shower, sink, and connections for a washing machine and dryer. This veranda has an exterior door with double glazing and sliding windows, overlooking the pool. There are currently curtains, but originally it was a nice addition as a pool house.On the first floor, there is a corridor that gives access to a room (5m2) used for ironing, with a window on the side, and to the 3 large bedrooms (13.5m2, 12m2, and 18m2, 2.50m high) with windows overlooking the garden. The ceilings and floors are made of panels. There is also a separate toilet (1.5m2) and a bathroom with a bathtub - massage shower and vanity unit, with a window overlooking the pool and a beautiful view.On the top floor, there is a toilet with sink and several rooms under the sloping roof. This floor has not been used for some time, the Velux windows are old, and the windows are still single glazed.It is certainly a very beautiful property with some renovation work needed, but the foundation is good and the possibilities are numerous.
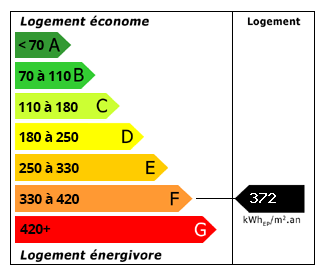 Energy Consumption (DPE)
Energy Consumption (DPE)
 CO2 Emissions (GES)
CO2 Emissions (GES)
 Currency Conversion provided by French Property Currency
powered by A Place in the Sun Currency, regulated in the UK (FCA firm reference 504353)
Currency Conversion provided by French Property Currency
powered by A Place in the Sun Currency, regulated in the UK (FCA firm reference 504353)
| €145,000 is approximately: | |
| British Pounds: | £123,250 |
| US Dollars: | $155,150 |
| Canadian Dollars: | C$213,150 |
| Australian Dollars: | A$239,250 |
Location Information
Property added to Saved Properties