Old Stone Mill from the 18th Century
Advert Reference: 15732-E0356
For Sale By Agent
Agency: France Property Angels View Agency
Find more properties from this Agent
View Agency
Find more properties from this Agent
 Currency Conversion provided by French Property Currency
powered by A Place in the Sun Currency, regulated in the UK (FCA firm reference 504353)
Currency Conversion provided by French Property Currency
powered by A Place in the Sun Currency, regulated in the UK (FCA firm reference 504353)
| €259,200 is approximately: | |
| British Pounds: | £220,320 |
| US Dollars: | $277,344 |
| Canadian Dollars: | C$381,024 |
| Australian Dollars: | A$427,680 |
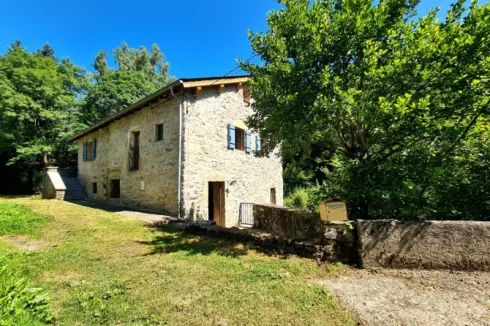
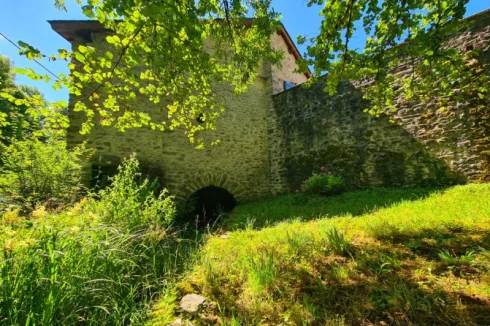

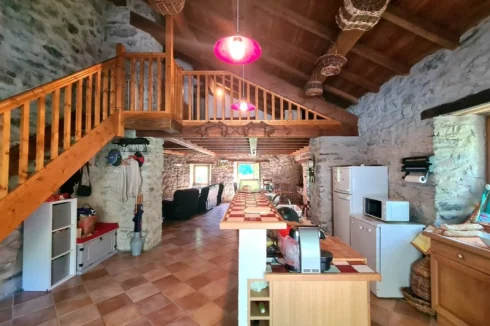
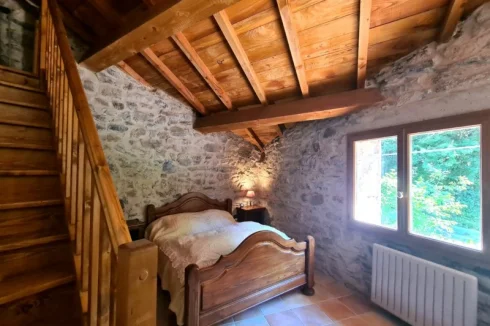
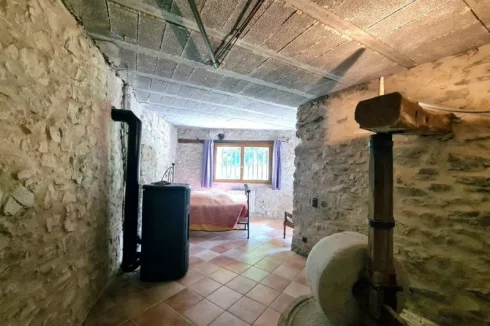
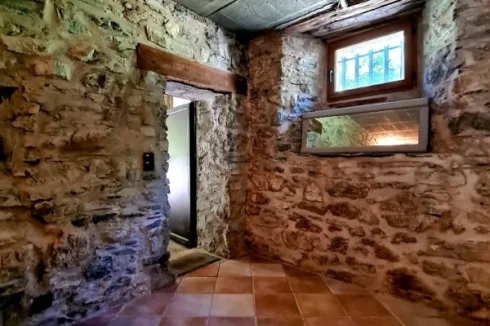
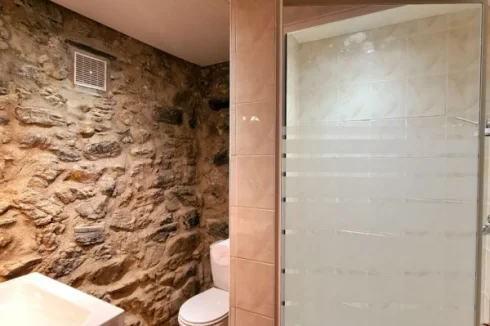
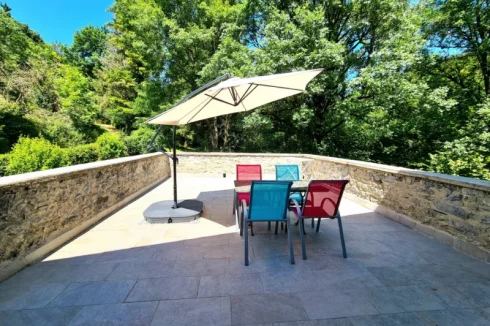
Key Info
- Type: Residential (Watermill / Windmill, Country House, House), Maison Ancienne , Detached
- Bedrooms: 4
- Bath/ Shower Rooms: 2
- Habitable Size: 151 m²
- Land Size: 1,500 m²
Highlights
- Habitable Area 151 m²
- Land Area 1500 m²
- Taxe Fonciere €350;
- Garage Yes
- County Tarn
- Renovated 18th Century Mill
- Large Living Room With Open-Plan Kitchen
- Septic Tank Up To The Required Standards
- Double Glazing
- Electric Heating + Wood-Burning Stove
Features
- Character / Period Features
- Driveway
- Garage(s)
- Garden(s)
- Land
- Off-Street Parking
- Renovated / Restored
- Stone
Property Description
This charming 18th century mill, built using exposed stone, combines authenticity and modern comfort.
On the ground floor, the entrance is via the old mill room, which leads to an entrance hall, a bathroom, (WC, vanity unit, shower), a bedroom with an old mill wheel, pellet stove and view of the stream and a garage with electric gate.
On the 1st floor: Large living room with pellet stove, as well as an open-plan kitchen with breakfast bar, double sink, electric oven, cooker hood, fridge, dishwasher and opening leading onto the terrace. Also on this floor is a toilet, a bathroom with shower and vanity unit and a bedroom with mezzanine.
On the second floor: A mezzanine, two attic rooms used as bedrooms.
Grounds: A 1500 m2 plot of land in the middle of the forest with cabin, bordering stream and terrace.
Ideal for lovers of nature and tranquility without being far from amenities 15 minutes by car, and a tavern nearby!
* Ground Floor
- entrance to the old mill room of 35 m2
- entrance hall of 15 m2
- bathroom of 5 m2
- room of 18 m2
- garage of 33.20 m2
* First Floor
- Large living room of 62.70 m2 with open-plan kitchen
- WC of 1 m2
- bathroom
- bedroom of 11.71 m2 with mezzanine of approximately 7m2.
* Second Floor
- Mezzanine of 10 m2
- 2 attic rooms used as bedrooms of 8.48 m2 and 8.70 m2
* Outside
1500 m2 of grounds set in the middle of the forest with a cabin and a flowing stream.
There is a terrace of 33 m2
* Village
Small typical Tarn village with tavern/restaurant and cafe.
It is the starting point for beautiful hikes, fishing trips in the surrounding lakes, and only 15 minutes from all amenities
* Sales Details
Agency fees paid by the seller. Partner agent-Delegation mandate.
DPE: F and C
Estimated amount of annual energy expenditure for standard use: between €2704 and €3658 per year. Average energy prices indexed to the year 2021 (subscriptions included).
Les informations sur les risques auxquels ce bien est expose sont disponibles sur le site Georisques:
* Contact Us
France Property Angels ,
Ambre Schiena - Commercial Agent (EI)
Number of reception rooms : 1 :
Number of bedrooms : 4 :
Number of bath/shower rooms : 2 :
Habitable Area : 151 m2
Land Area : 1500 m2 :
Taxe Fonciere : €350; :
Garage : Yes:
County: Tarn:
Postcode: 81230:
Garden : Yes:
* Renovated 18th century mill
* Large living room with open-plan kitchen
* Septic tank up to the required standards
* Double glazing
* Electric heating + wood-burning stove
* In the heart of the countryside
* fishing lake nearby
* Tavern/bar/restaurant
* 15 minutes from the amenities of Brassac and Lacaune
* 30mn from Ravieve lake
* 40mn from La Salvetat on Agoût
* 40mn from Castres
 Currency Conversion provided by French Property Currency
powered by A Place in the Sun Currency, regulated in the UK (FCA firm reference 504353)
Currency Conversion provided by French Property Currency
powered by A Place in the Sun Currency, regulated in the UK (FCA firm reference 504353)
| €259,200 is approximately: | |
| British Pounds: | £220,320 |
| US Dollars: | $277,344 |
| Canadian Dollars: | C$381,024 |
| Australian Dollars: | A$427,680 |
Location Information
Property added to Saved Properties