Beautiful Real Estate Complex with Land
Advert Reference: 15732-E0317
For Sale By Agent
Agency: France Property Angels View Agency
Find more properties from this Agent
View Agency
Find more properties from this Agent
 Currency Conversion provided by French Property Currency
powered by A Place in the Sun Currency, regulated in the UK (FCA firm reference 504353)
Currency Conversion provided by French Property Currency
powered by A Place in the Sun Currency, regulated in the UK (FCA firm reference 504353)
| €372,600 is approximately: | |
| British Pounds: | £316,710 |
| US Dollars: | $398,682 |
| Canadian Dollars: | C$547,722 |
| Australian Dollars: | A$614,790 |
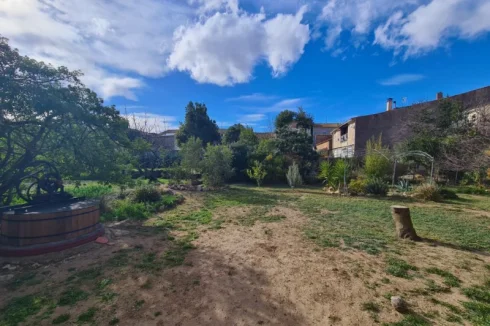
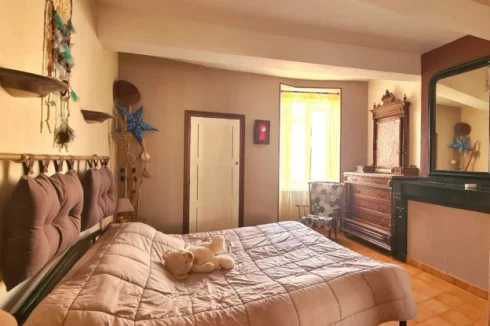
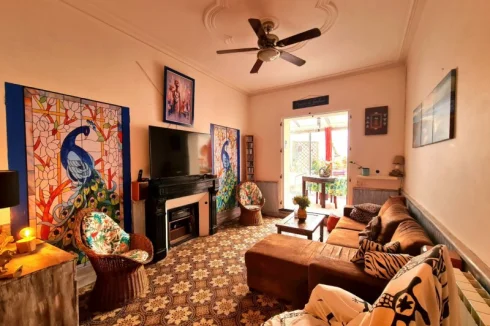
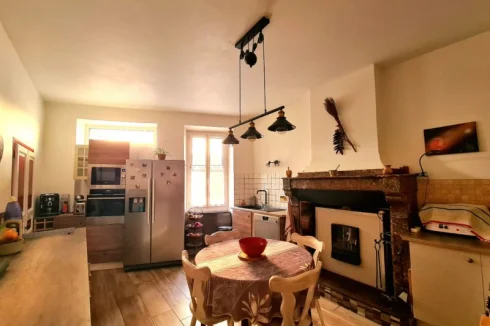

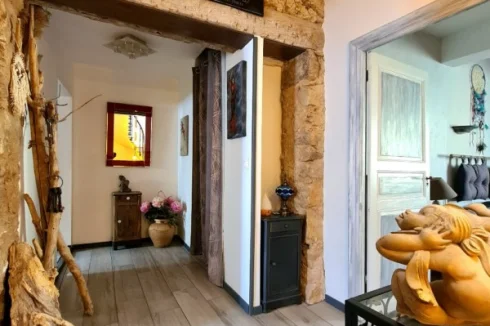
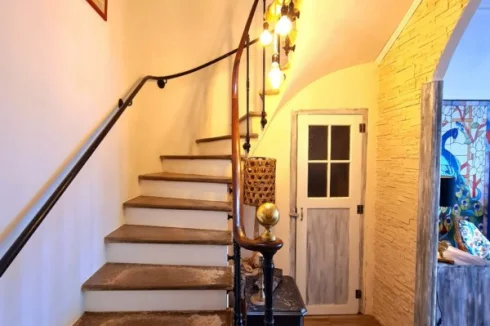
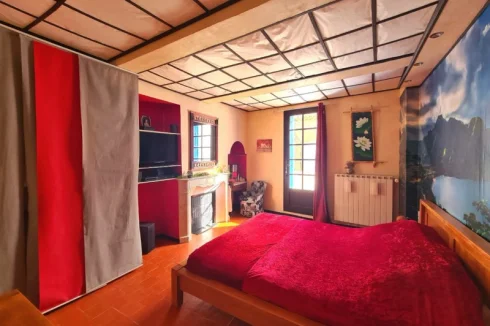
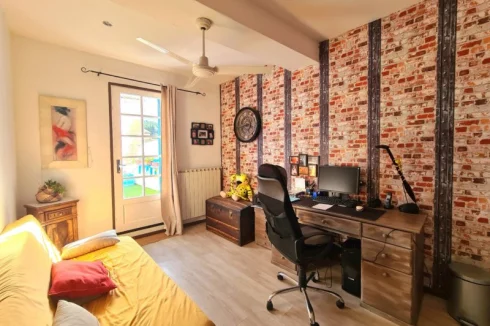
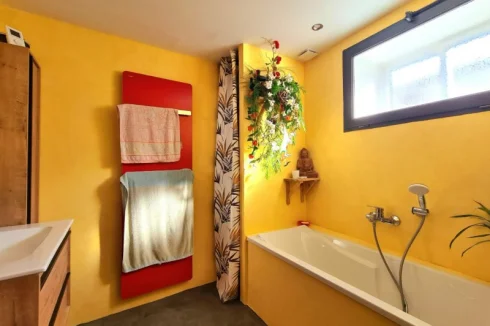

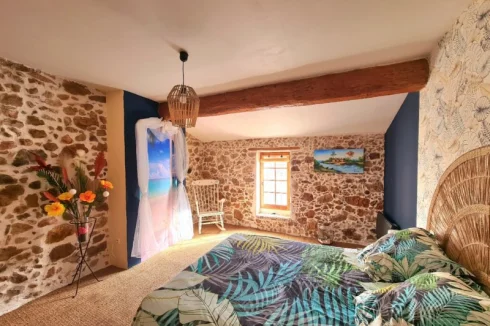
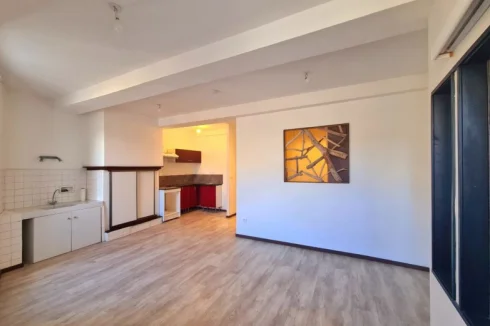
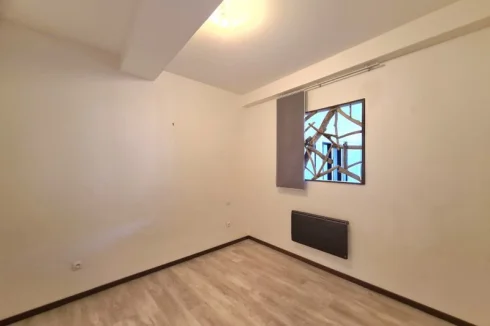
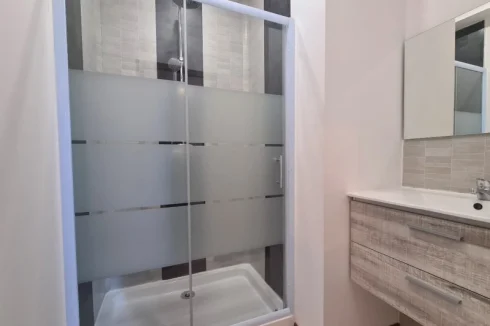
Key Info
- Type: Residential (Apartment, House), Investment Property
- Bedrooms: 6
- Bath/ Shower Rooms: 2
- Habitable Size: 186 m²
- Land Size: 1,046 m²
Highlights
- Habitable Area 186 m²
- Land Area 1046 m²
- Taxe Fonciere €2700;
- Storage Yes
- Garage Yes
- Renovated Former Winegrower's Property With High Ceilings
- Independent Renovated Apartment
- Original Features: Period Staircase, Marble Fireplaces, Exposed Stone Walls....
- Garden With Three Wells
- Terrace
Features
- Garage(s)
- Garden(s)
- Gîte(s) / Annexe(s)
- Land
- Renovated / Restored
- Stone
- Swimming Pool
Property Description
This old winegrower's building consists of a main house, a renovated independent apartment and numerous outbuildings offering very interesting potential, all on a plot of 1046m2
The main house of 136m2, has on the ground floor, an entrance to a large garage with toilets, a workshop, a barn giving access to the garden, an entrance hall with period staircase, a fitted kitchen with original fireplace, a living room with marble fireplace and traditional tile floors, a veranda and a patio.
On the 1st floor a landing leads to two bedrooms with marble fireplace, one of which has access to a terrace, a second landing with cupboard leads to a toilet, a bathroom, a bedroom with French window opening onto the terrace and possibility of communicating with the independent apartment, and access to terrace and barn.
On the 2nd floor a landing leads to a bedroom with stone wall, a further room and an attic to renovate, with water outlet present.
The apartment offers on the ground floor a laundry room and on the 1st floor, a living room with open-plan kitchen, a hallway, a bedroom, a room that can be used as an office/extra bedroom or dressing room and allows possible access in the main house, a toilet and a bathroom.
The outbuildings consisting of 500m2 can be renovated.
Outside there is a 645m2 garden with three wells, which can accommodate a swimming pool, a 15m2 patio and a 35m2 terrace.
Great family project or commercial operation!
* Main House 136m2
Ground floor :
- Entrance to a large garage of 80 m2 with WC
- 38 m2 workshop
- barn of 125 m2 (garden access)
- entrance hall of 5 m2 with a magnificent period staircase - kitchen of 20 m2 (including a period fireplace) -
- 22 m2 living room with marble fireplace and magnificent cement tile flooring
- veranda of 9 m2
- patio of 15 m2.
1st floor :
- Landing of 9.07 m2
- bedroom of 16.24 m2 (door to terrace and marble fireplace)
- bedroom of 12.17 m2 (marble closet and fireplace)
- hall of 2.35 m2 (closet)
- WC
- bathroom of 7.48 m2 (bath, Italian shower, vanity unit, towel dryer, polished concrete floor)
- bedroom or office of 12 m2 (cupboard and French window onto terrace, possibility of communicating with the apartment)
- access to terrace of 35 m2 and barn of 125 m2.
2nd Floor :
- Landing 3.55 m2
- bedroom of 16.36 m2 (very beautiful exposed stone wall)
- room of 18.69 m2 to renovate
- attic of 80 m2 to renovate (water outlets are present).
* Independent apartment 50m2
Ground floor :
- Laundry area of ??5 m2.
1st floor :
- Living room of 28 m2 with open-plan kitchen (base units, sink, hood)
- bedroom of 9.23 m2
- room of 6.70 m2 (bedroom/office or dressing room, possible connection from this room into the main house)
- WC
- bathroom (vanity unit, shower, towel dryer).
* Outbuildings
500 m2 to develop in addition to the main house and apartment already renovated
* Outside
A pleasant wooded garden of approximately 645 m2 with 3 wells and possibility of installing a swimming pool + patio of 15 m2 + superb terrace of 35 m2.
* Village
Typical Corbieres village with a grocery store, "tabac", pizzeria, easy access to the motorway entrance.
Its geographical location makes it an ideal location for sea lovers and those who enjoy countryside walking, And if you enjoy history and culture you will appreciate the magnificent Largesse abbey and the Cathar castles. In addition there are numerous restaurants and wine cellars nearby to enjoy.
* Sales Details
Agency fees charged to the seller. Partner agent-delegation mandate.
DPE: B and A
Estimated amount of annual energy expenditure for standard use: between €1144 and €1548 per year. Average energy prices indexed to the year 2021 (subscriptions included).
Les informations sur les risques auxquels ce bien est expose sont disponibles sur le site Georisques:
* Contact Us
France Property Angels ,
Ambre Schiena commercial agent (EI)
Number of reception rooms : 2 :
Number of bedrooms : 6 :
Number of bath/shower rooms : 2 :
Habitable Area : 186 m2
Land Area : 1046 m2 :
Taxe Fonciere : €2700; :
Storage : Yes:
Garage : Yes:
County: Aude:
Postcode: 11200:
Near Town Centre: Yes:
Garden : Yes:
* Renovated former winegrower's property with high ceilings
* Independent renovated apartment
* Original features: period staircase, marble fireplaces, exposed stone walls....
* Garden with three wells
* Terrace
* Patio
* Double glazing
* New electrics
* Central heating with heat pump for the main house
* Electric heating in the apartment
* Wooden shutters
* Village with pizzeria and "tabac"
* 20mn from Lagrasse, ranked among the Most Beautiful Villages in France
* 20mn from Narbonne
* 35mn from the beaches
* 40mn from Carcassonne airport
 Currency Conversion provided by French Property Currency
powered by A Place in the Sun Currency, regulated in the UK (FCA firm reference 504353)
Currency Conversion provided by French Property Currency
powered by A Place in the Sun Currency, regulated in the UK (FCA firm reference 504353)
| €372,600 is approximately: | |
| British Pounds: | £316,710 |
| US Dollars: | $398,682 |
| Canadian Dollars: | C$547,722 |
| Australian Dollars: | A$614,790 |
Location Information
Property added to Saved Properties