Superb 18th Century Mansion
Advert Reference: 15732-E0236
For Sale By Agent
Agency: France Property Angels View Agency
Find more properties from this Agent
View Agency
Find more properties from this Agent
 Currency Conversion provided by French Property Currency
powered by A Place in the Sun Currency, regulated in the UK (FCA firm reference 504353)
Currency Conversion provided by French Property Currency
powered by A Place in the Sun Currency, regulated in the UK (FCA firm reference 504353)
| €527,000 is approximately: | |
| British Pounds: | £447,950 |
| US Dollars: | $563,890 |
| Canadian Dollars: | C$774,690 |
| Australian Dollars: | A$869,550 |
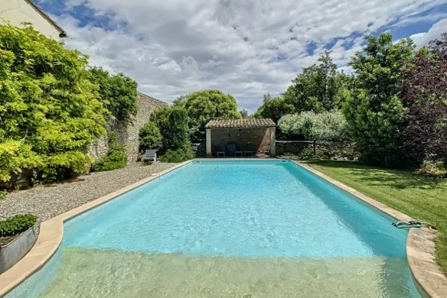
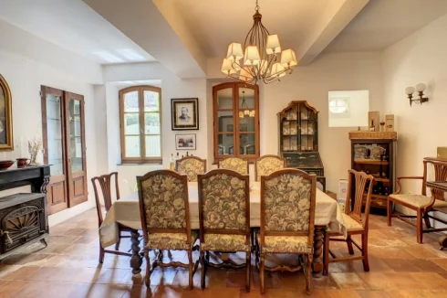
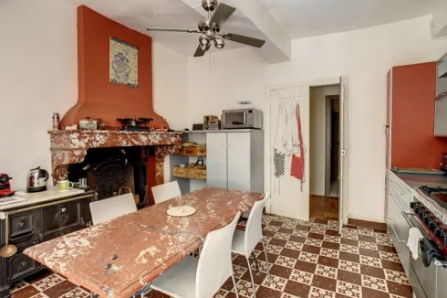
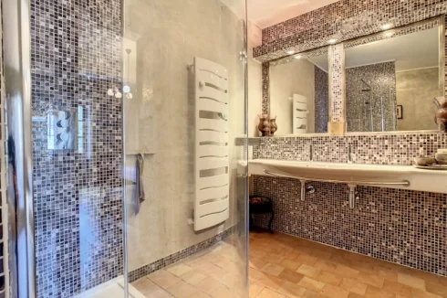
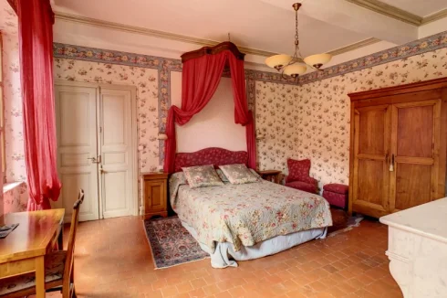
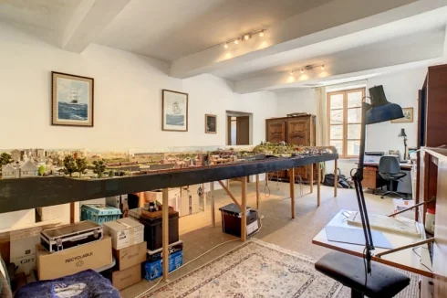
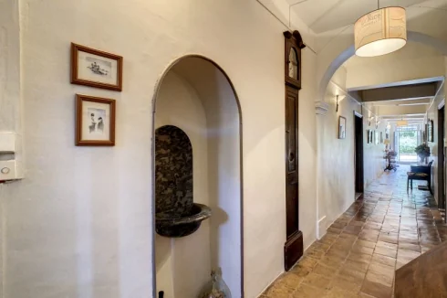
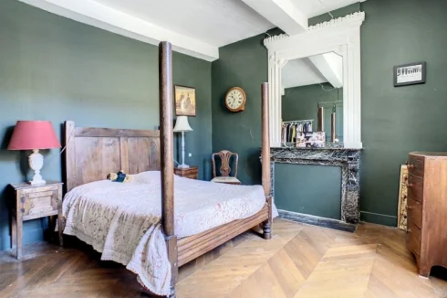
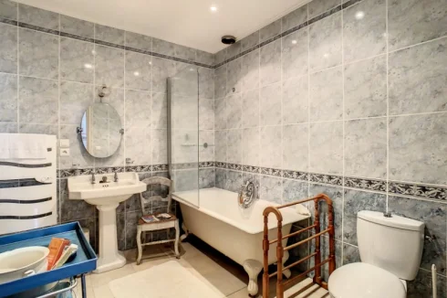
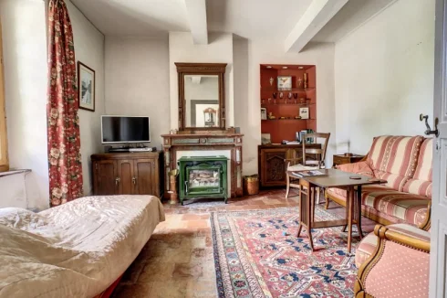
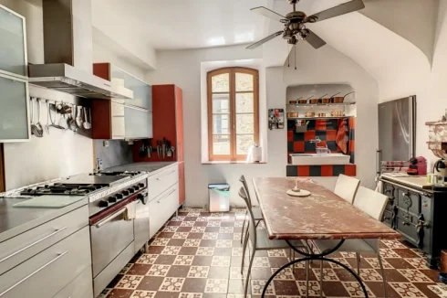
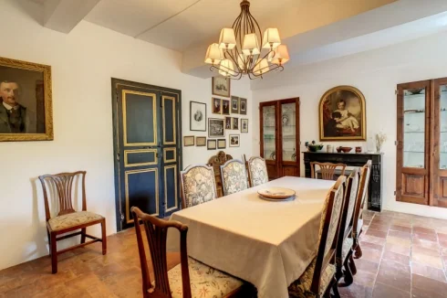

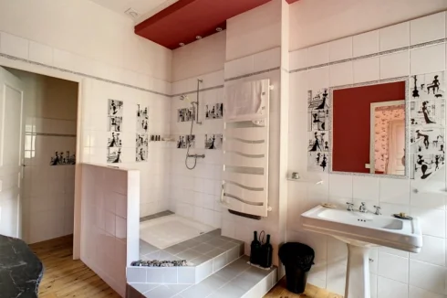
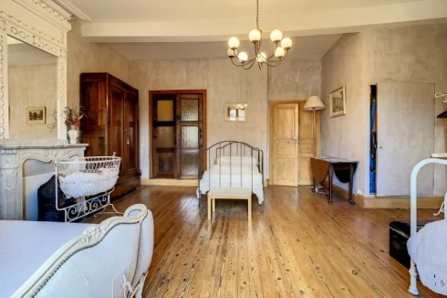
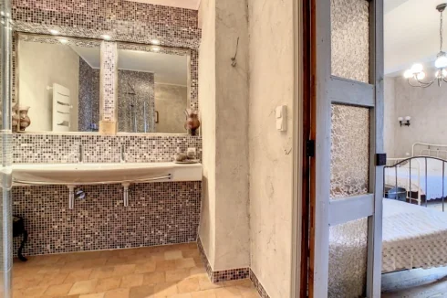
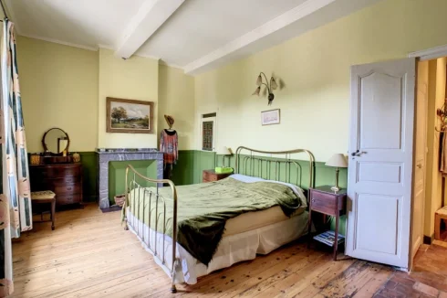
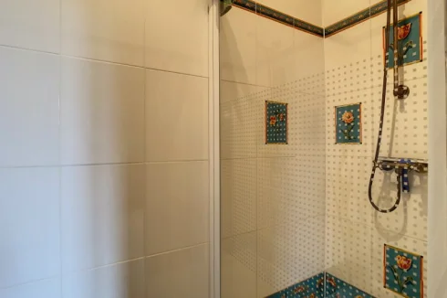
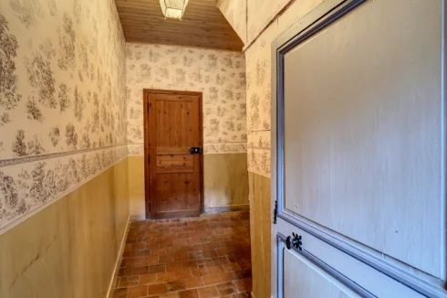
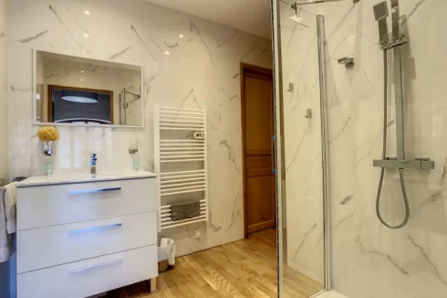
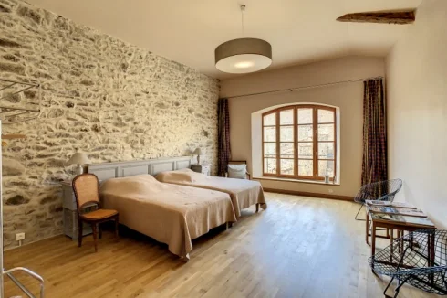
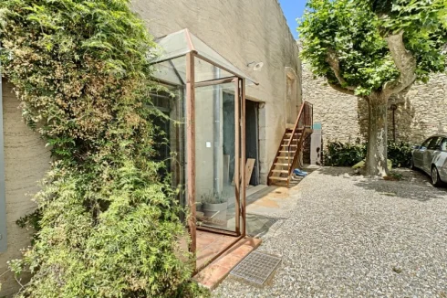
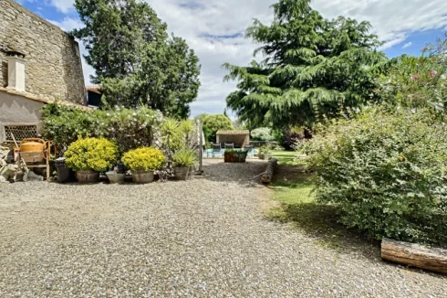
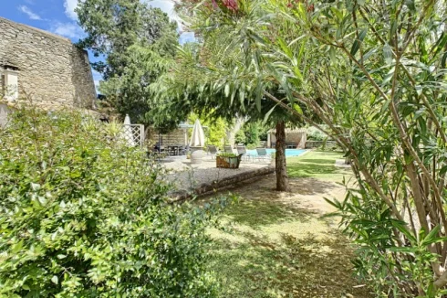
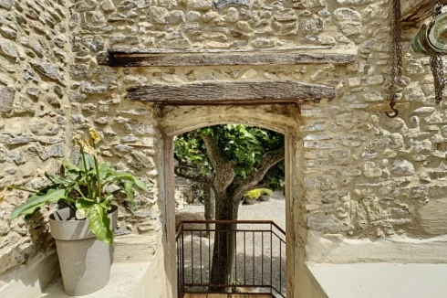
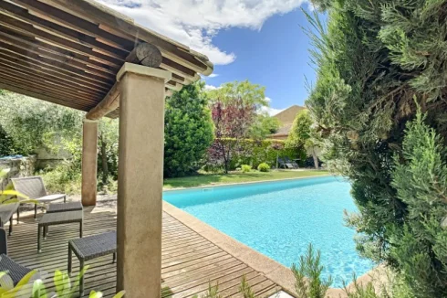
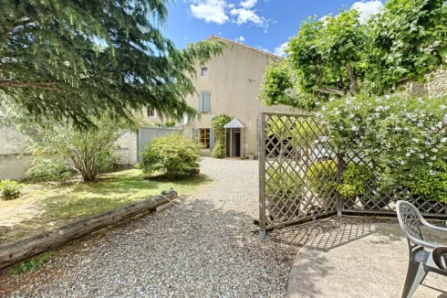
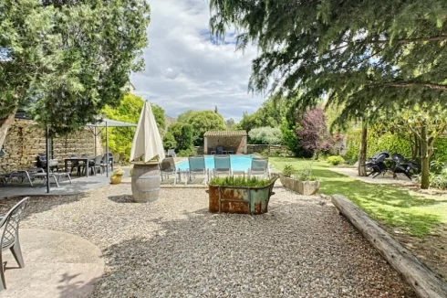


Key Info
- Type: Residential (Maison de Maître, Mansion / Belle Demeure, Manoir / Manor House, House), Maison Ancienne, Maison Bourgeoise , Detached
- Bedrooms: 6
- Bath/ Shower Rooms: 5
- Habitable Size: 368 m²
- Land Size: 972 m²
Highlights
- Habitable Area 368 m²
- Land Area 972 m²
- Taxe Fonciere €3007;
- Storage Yes
- Garage Yes
- 18th Century Winemaker's House
- Vintage Fireplaces
- Cement Tiles
- Terracotta Tiles
- Wood Stove
Features
- Character / Period Features
- Driveway
- Garage(s)
- Garden(s)
- Land
- Off-Street Parking
- Parking
- Rental / Gîte Potential
- Stone
- Swimming Pool
Property Description
Do you dream of authenticity and comfort in the sun? This property is for you!!!
Mansion from the 1760s, located in a very popular village in the Minervois, beautifully renovated with approximately 363m2 of living space with garage of approximately 60m2 and a 91m2 partly convertible attic, all on a plot of 972m2 with swimming pool.
The original elements preserved, such as Hungarian point parquet, cement tiles, floor tiles and fireplaces, make it an exceptional property!
The building has a crossing corridor (33m2) distributing a bedroom/office with a ceremonial fireplace and Hungarian point parquet flooring, a bedroom with a ceremonial fireplace and its private bathroom, a fitted kitchen with a working fireplace, a laundry room, a separate toilet, a dining room with a ceremonial fireplace, a living room with a wood-burning stove.
A very beautiful staircase gives access to the landing of the 1st floor around which are articulated three bedrooms each with its own bathroom with toilet.
Side dependencies:
An elegant apartment combining exposed stones, oak parquet, sliding aluminum bay window, reversible air conditioning and thermal insulation, consists of a superb living room with fitted kitchen, a spacious bedroom, a bathroom, a toilet, and an exterior . An independent entrance as well as an access to the 1st floor of the main house.
A large garage completes the volumes of this property.
Outside: the wooded and vegetated land offers a dining area with barbecue and a relaxation area with a 13.5x6 salt pool and its pool house.
Sold part-furnished.
Very rare!!!
* Ground floor
Large corridor (33m2) distributing a bedroom/office (16.65m2), a bedroom with its private bathroom (41m2), an equipped kitchen (18m2), a back kitchen/laundry room (13m2), a toilet (2.16m2), a dining room (25m2), living room (19m2)
* First Floor
A landing (9m2) distributes three bedrooms each with its own bathroom (31m2-24m2-38m2), a hallway with a door giving access to the independent apartment, and a retractable staircase leading to the attic (91m2) located on the second floor and partly convertible.
* Dependencies
An apartment with private and intimate exterior, including:
- A living room with fitted kitchen: 48m2
- One bedroom: 29m2
- A bathroom: 5m2
- A toilet: 2m2
A garage: 60m2
* Outside
A magnificent vegetated and wooded plot of 972m2 has a dining area with a hard barbecue, a relaxation area with a traditional 13.5x6 salt swimming pool, with alarm and wooden beach, a lounge area at the bottom of the garden.
* The village
The property is located near Siran in a village of the Minervois with all amenities, probably dating back 5000 years, where you can find Gallo-Roman remains. The city walls date from the Middle Ages and a number of the houses in the village were built in feudal times. Below the village the river ognon, departure of beautiful hikes.
All amenities: grocery store, bakery, bar, restaurants, cinema, pharmacy, etc.
40 minutes from Carcassonne airport.
10 minutes from a lake with nautical activities.
* Sales Details
Agency fees are paid by vendor:
Up to €30,000 : 3,600€
Up to €49,999 : €4,000
€50,000 - €99,999€ : 9%
€100,000 - €199,999 : 7%
€200,000 - 449,999€ : 5%
€450,000 upwards: 4%
DPE : D and B
Estimated annual energy cost for a standard use of this property : between 5600€ and 7630€ /year. Estimate calculated on the basis of energy prices of 2021 (subscription included).
Les informations sur les risques auxquels ce bien est expose sont disponibles sur le site Georisques:
* Contact Us
France Property Angels ,
Ambre Schiena agent commercial (EI)
Number of reception rooms : 3 :
Number of bedrooms : 6 :
Number of bath/shower rooms : 5 :
Habitable Area : 368 m2
Land Area : 972 m2 :
Taxe Fonciere : €3007; :
Storage : Yes:
Garage : Yes:
Parking: Yes :
County: Herault:
Postcode: 34210:
Near Town Centre: Yes:
Swimming pool : Yes:
Garden : Yes:
* 18th century winemaker's house
* Vintage fireplaces
* Cement tiles
* terracotta tiles
* Wood stove
* Equipped kitchen
* Scullery/laundry room
* A living room
* A dining room
* 6 bedrooms
* 5 bathrooms
* 3 reception rooms
* Garage
* A vegetated and raised garden with barbecue area
* A salt pool with pool house
* 40 mins from Carcassonne airport
* 10 minutes from a lake
* Village with all amenities, bar, restaurants, cinema
 Currency Conversion provided by French Property Currency
powered by A Place in the Sun Currency, regulated in the UK (FCA firm reference 504353)
Currency Conversion provided by French Property Currency
powered by A Place in the Sun Currency, regulated in the UK (FCA firm reference 504353)
| €527,000 is approximately: | |
| British Pounds: | £447,950 |
| US Dollars: | $563,890 |
| Canadian Dollars: | C$774,690 |
| Australian Dollars: | A$869,550 |
Location Information
Property added to Saved Properties