Semi-Detached Farmhouse "Plus", la Chapelle-D'abondance
Advert Reference: 15732-05978
For Sale By Agent
Agency: France Property Angels View Agency
Find more properties from this Agent
View Agency
Find more properties from this Agent
 Currency Conversion provided by French Property Currency
powered by A Place in the Sun Currency, regulated in the UK (FCA firm reference 504353)
Currency Conversion provided by French Property Currency
powered by A Place in the Sun Currency, regulated in the UK (FCA firm reference 504353)
| €760,000 is approximately: | |
| British Pounds: | £646,000 |
| US Dollars: | $813,200 |
| Canadian Dollars: | C$1,117,200 |
| Australian Dollars: | A$1,254,000 |
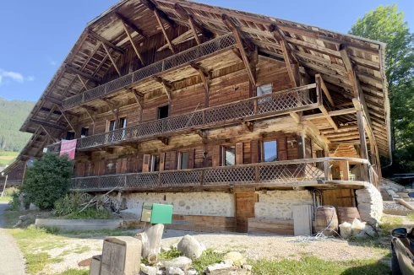
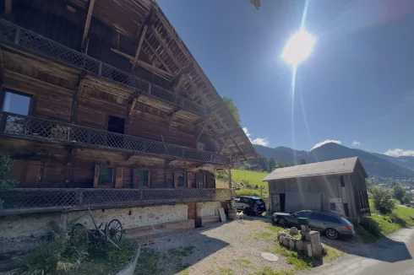
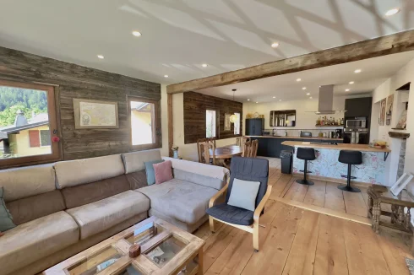
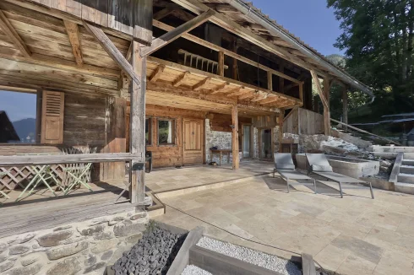
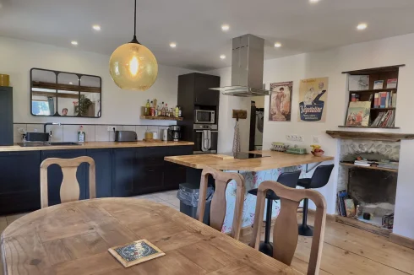
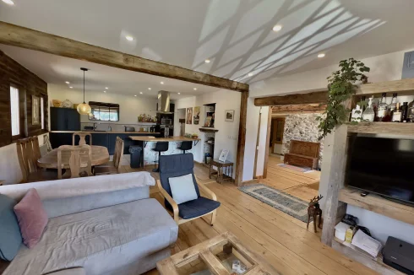
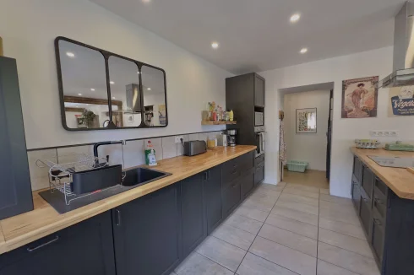
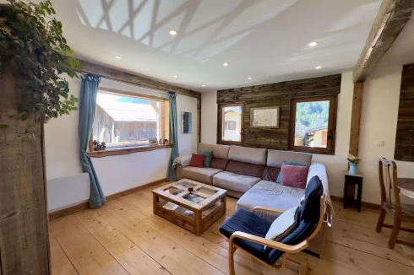
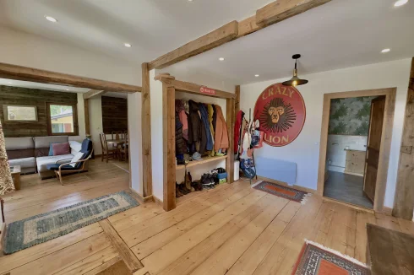
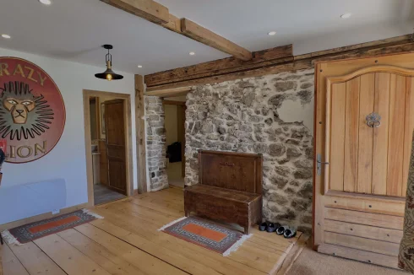
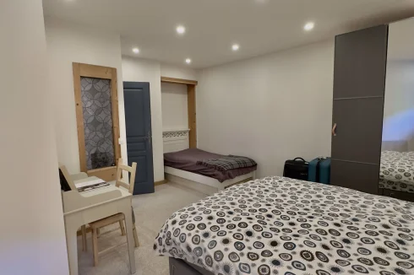

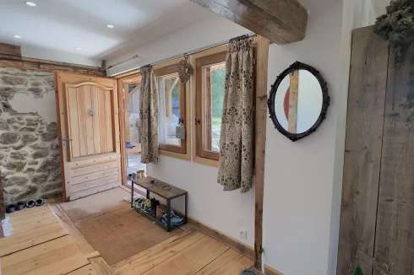
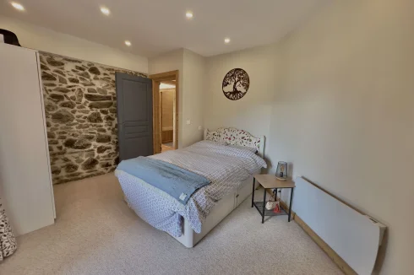
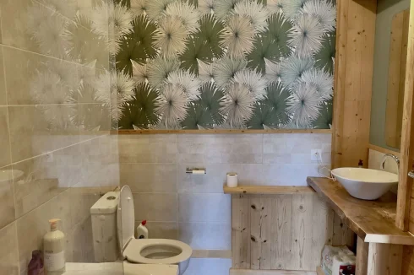
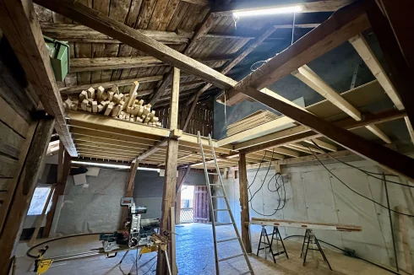
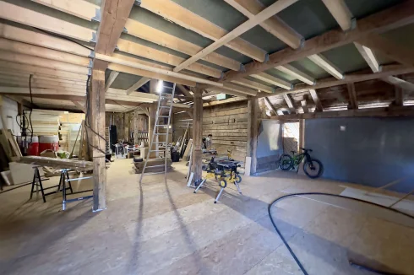
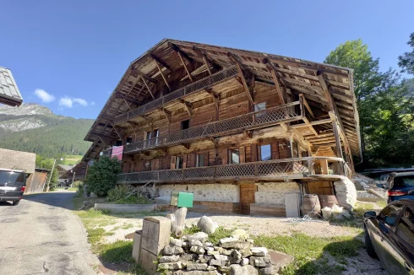
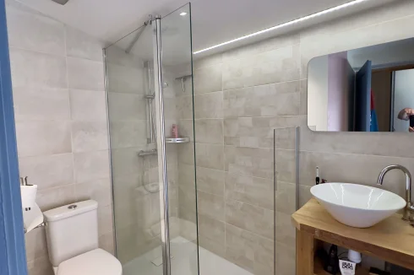
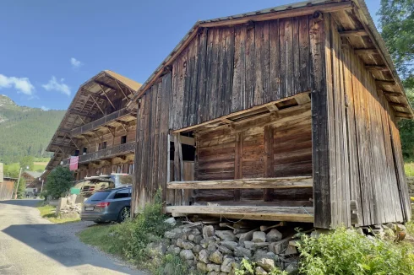
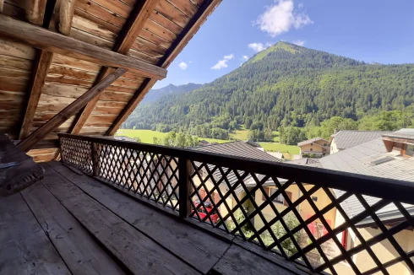
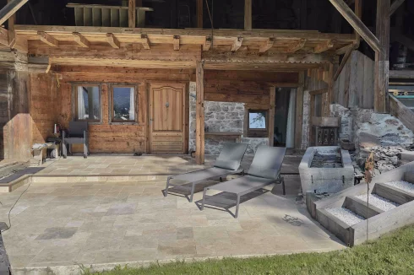
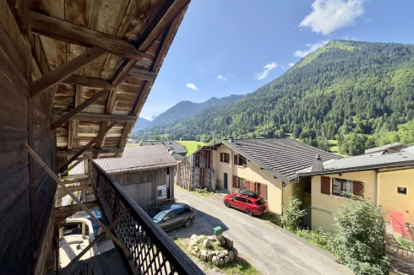
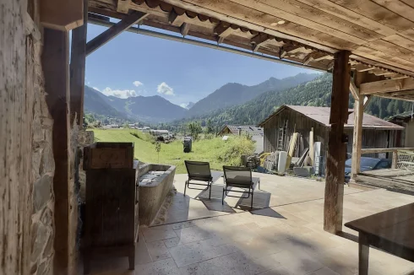
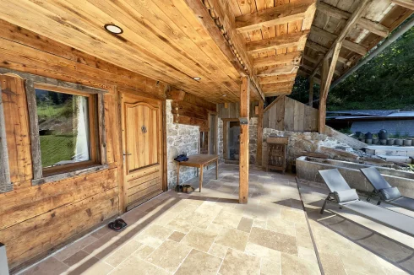
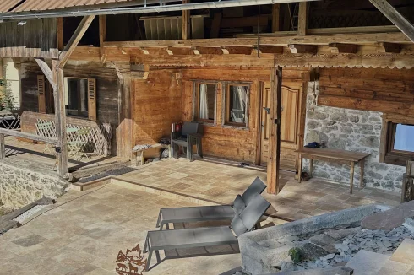
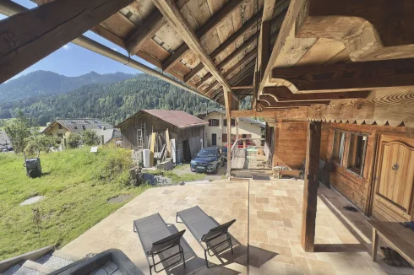
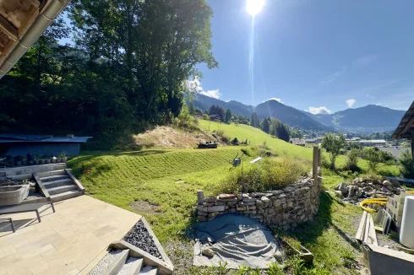
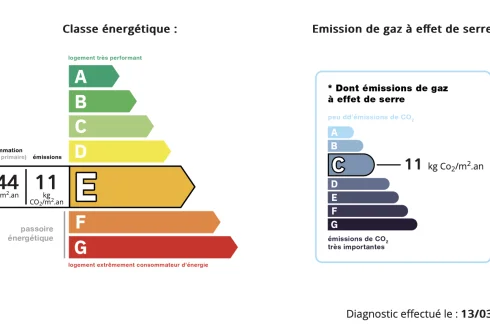
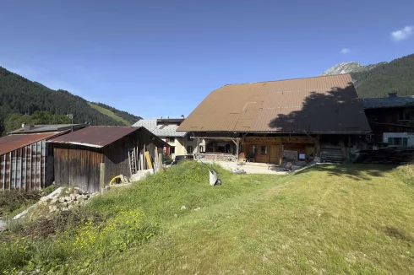
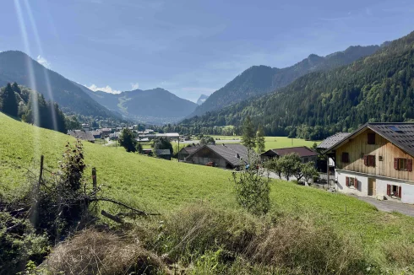
Key Info
- Type: Residential (Apartment, Farmhouse / Fermette, House), Investment Property, Maison Ancienne , Detached
- Bedrooms: 2
- Bath/ Shower Rooms: 2
- Habitable Size: 300 m²
- Land Size: 1,196 m²
Highlights
- Habitable Area 300 m²
- Land Area 1196 m²
- Storage Yes
- Garage Yes
- Parking Yes
- Traditional Barn With Planning Permission For Renovation
- Renovated 2 Bed Apartment
- 5 Bedroomed Upper Level To Renovate
- Currently 2 Bath/shower Rooms
- Total Surface 106m2 Plus 200m2
Features
- Garage(s)
- Garden(s)
- Land
- Off-Street Parking
- Outbuilding(s)
- Parking
- Renovated / Restored
- Renovation / Development Potential
- Ski
Property Description
A wonderful opportunity to secure a piece of history. A large semi detached barn in the centre of La Chapelle d'Abondance with planning permission to create a spacious traditional yet modern family chalet.
At the moment the ground level is a generously sized, renovated, 2 bedroomed separate apartment of 106m2. The upstairs has planning permission for another 200m2 5 bedroomed renovation.
The Ground floor apartment includes a hall, a beautiful open plan living space with equipped kitchen with access to the terrace and garden space, 2 bedrooms a bathroom and a shower room.
The property is on 4 levels in all, there is a basement/cellar, the ground floor apartment, and the 2 upper floors of the barn to convert. The chalet is offered with a 2 car garage as well as planning permision for a mazot situated on the 1196m2 of land.
* La Chapelle d'Abondance
At an altitude of 1020 metres La Chapelle d'Abondance lies at the heart of a traditional farming valley in Haute-Savoie below the Mont de Grange (2432 m) and the Cornettes de Bise.
Only 90 minutes from Geneva airport, 30 kilometres south of Lake Geneva, a 20-minute drive from Thonon with its abundance of shops, it offers a truly accessible location.
It is also part of one of the largest ski areas in the world, the Portes du Soleil, and it has direct access to its own ski slopes.
The valley is an area of spectacular mountain beauty year round and the local area offers wide variety of activities from hiking, biking, swimming and golfing in the summer to every conceivable winter sport.
* Description
A wonderful opportunity to secure a piece of history. A large semi detached barn in the centre of La Chapelle d'Abondance with planning permission to create a spacious traditional yet modern family chalet.
* Detail
At the moment the ground level is a generously sized, renovated, 2 bedroomed separate apartment of 106m2. The upstairs has planning permission for another 200m2 5 bedroomed renovation.
The Ground floor apartment includes a hall, a beautiful open plan living space with equipped kitchen with access to the terrace and garden space, 2 bedrooms a bathroom and a shower room.
* Additional Information
The property is on 4 levels in all, there is a basement/cellar, the ground floor apartment, and the 2 upper floors of the barn to convert. The chalet is offered with a 2 car garage and a mazot situated on the 1196m2 of land.
* About Us
France Property Angels - We are an English Speaking Estate Agent specialising in the international market. We are based in France and have 20 years of experience. Our clients have access to our extensive property portfolio and benefit from our free property finding service. Clients who have bought through us are particularly complimentary about the standard of service we provide throughout the buying process.
* Sales Details
Agency fees payable by the vendor. France Property Angels mandate. Agency fee rates inclusive of VAT:
0 to 70,000€ : 5,000€
70,001 to 200,000€ : 7%
200,001 to 400,000€ : 6%
400 001€ plus : 5%
Energy Rating (DPE): E.
Estimated amount of annual energy consumption for standard use: between 2 160 and 2990 Euros per year. Average energy prices indexed to the year 2021 (including subscriptions).
Montant estime des depenses annuelles d'energie de ce logement pour un usage standard est compris entre 2160 et 2990 Euros par an. Prix moyens des energies indexes sur l'annee 2021 (abonnements compris)
Les informations sur les risques auxquels ce bien est expose sont disponibles sur le site Georisques:
* Contact Us
France Property Angels - English Speaking Estate Agent and Professional Property Finders
Tim Smith - E.I. commercial agent
Number of reception rooms : 1 :
Number of bedrooms : 2 :
Number of bath/shower rooms : 2 :
Habitable Area : 300 m2
Land Area : 1196 m2 :
Storage : Yes:
Garage : Yes:
Parking: Yes :
County: Haute-Savoie :
Postcode: 74360:
Near Town Centre: Yes:
Garden : Yes:
* Traditional Barn with planning permission for renovation
* Renovated 2 Bed Apartment
* 5 Bedroomed Upper Level To Renovate
* Currently 2 Bath/Shower Rooms
* Total Surface 106m2 PLUS 200m2
* Double Garage
* Planning permission for a mazot (Out building 4m x 4m footprint)
* 1196m2 of Land
* Cellar
 Currency Conversion provided by French Property Currency
powered by A Place in the Sun Currency, regulated in the UK (FCA firm reference 504353)
Currency Conversion provided by French Property Currency
powered by A Place in the Sun Currency, regulated in the UK (FCA firm reference 504353)
| €760,000 is approximately: | |
| British Pounds: | £646,000 |
| US Dollars: | $813,200 |
| Canadian Dollars: | C$1,117,200 |
| Australian Dollars: | A$1,254,000 |
Location Information
Property added to Saved Properties