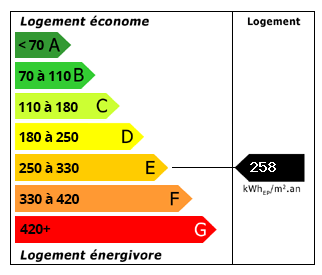Exclusivity! A Very Wel Maintained House, with Two Living Spaces under One Roof. in a Quiet
Advert Reference: S27/65
For Sale By Agent
Agency: Vert et Bleu Immobilier View Agency
Find more properties from this Agent
View Agency
Find more properties from this Agent
 Currency Conversion provided by French Property Currency
powered by A Place in the Sun Currency, regulated in the UK (FCA firm reference 504353)
Currency Conversion provided by French Property Currency
powered by A Place in the Sun Currency, regulated in the UK (FCA firm reference 504353)
| €160,500 is approximately: | |
| British Pounds: | £136,425 |
| US Dollars: | $171,735 |
| Canadian Dollars: | C$235,935 |
| Australian Dollars: | A$264,825 |



















Key Info
- Type: Residential (House)
- Bedrooms: 0
- Habitable Size: 185 m²
- Land Size: 700 m²
Features
- Fireplace / Stove
- Garden(s)
Property Description
Exclusivity! A very wel maintained house, with two living spaces under one roof. In a quiet hamlet close to the village Arrenes, and at less than 10 min from Marsac, a village with all amenities as well as a train station and post office and at about 15 min of Benevent L’abbaye you’ll find this large stone house with great possibilities. The house is divided in two habitable parts: the main habitation, and an enlargement that was made in 2011. On the ground floor the entry to a large living room with built- in woodburner, a separated kitchen, a hallway with wooden staircase to the first floor, a second living room with a bay window and open equipped kitchen, a bedroom, bath room and separate toilet. On the first floor a mezzanine landing with a bathroom and separate toilet, from here also access to three bedrooms, at the other side of the landing we find a large room from where you can access two more bedrooms and a dressing, above that an attic. The second floor is a mezzanine under the roof. A garden of about 700 m2 , enclosed . A stone building that serves as an atelier with a beautiful vaulted cellar underneath. All the windows are double
 Energy Consumption (DPE)
Energy Consumption (DPE)
 CO2 Emissions (GES)
CO2 Emissions (GES)
 Currency Conversion provided by French Property Currency
powered by A Place in the Sun Currency, regulated in the UK (FCA firm reference 504353)
Currency Conversion provided by French Property Currency
powered by A Place in the Sun Currency, regulated in the UK (FCA firm reference 504353)
| €160,500 is approximately: | |
| British Pounds: | £136,425 |
| US Dollars: | $171,735 |
| Canadian Dollars: | C$235,935 |
| Australian Dollars: | A$264,825 |
Location Information
Property added to Saved Properties