Stunning Former Coach House with Indoor Pool
Advert Reference: AT3-011
For Sale By Agent
Agency: Agence Thom View Agency
Find more properties from this Agent
View Agency
Find more properties from this Agent
 Currency Conversion provided by French Property Currency
powered by A Place in the Sun Currency, regulated in the UK (FCA firm reference 504353)
Currency Conversion provided by French Property Currency
powered by A Place in the Sun Currency, regulated in the UK (FCA firm reference 504353)
| €970,000 is approximately: | |
| British Pounds: | £824,500 |
| US Dollars: | $1,037,900 |
| Canadian Dollars: | C$1,425,900 |
| Australian Dollars: | A$1,600,500 |
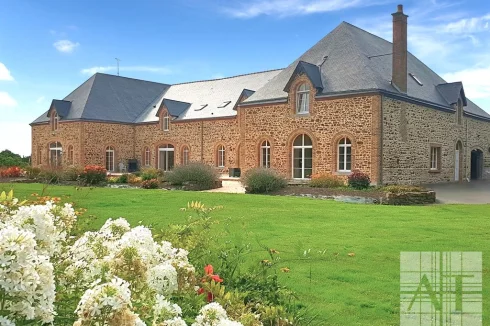
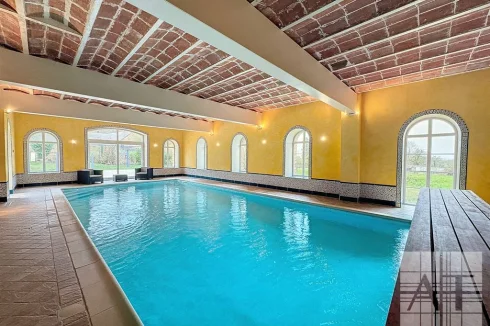
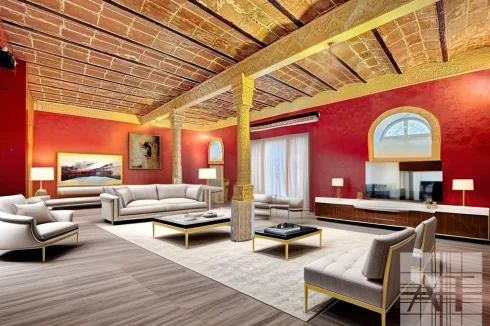
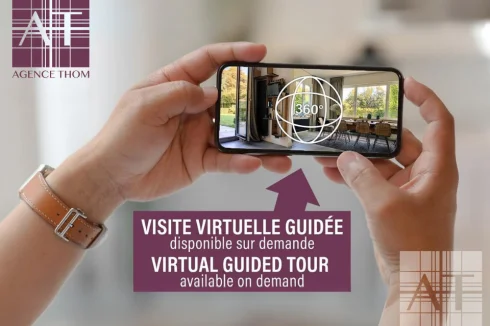
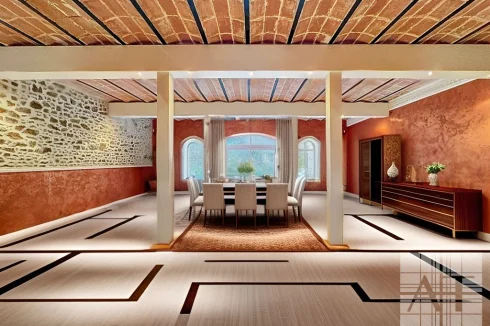
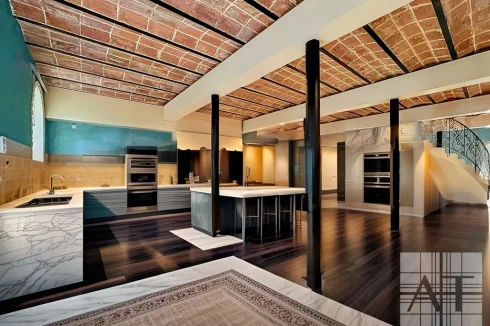
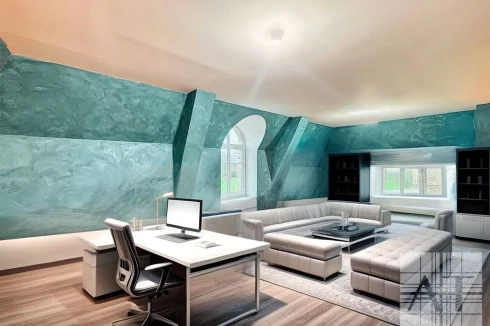
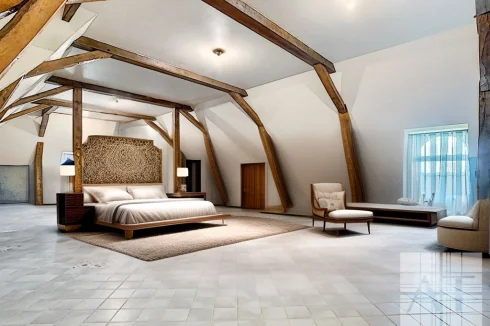
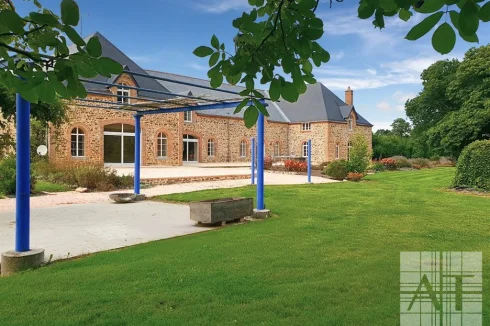
Key Info
- Type: Residential (House)
- Bedrooms: 11
- Bath/ Shower Rooms: 5
- Habitable Size: 945 m²
- Land Size: 8,263 m²
Highlights
- Year of Construction: 1885
Features
- Character / Period Features
- Fireplace / Stove
- Garden(s)
- Land
- Parking
- Swimming Pool
Property Description
If you are looking for a property near Laval and Mayenne, just 1 hour from Mont St Michel, 1.5 hours from Saint-Malo, and a mere 30 minutes from the TGV station, do not miss the opportunity to visit these former stables—now transformed into a splendid, exceptional residence.
Probably dating back to 1885, this superb property seamlessly combines modernity with old-world features. Nestled in the hilly countryside of Mayenne, near the charming village of Ernée, it offers an exceptional living area of 945 m², elegantly arranged across two levels, all situated on a plot of land covering 8263 m².
The current owners acquired the house in 2001 and embarked on a major renovation project. During this period, the entire house was meticulously laid out and well-insulated, with updated electricity and plumbing. Underfloor heating was thoughtfully installed throughout the property.
In excellent condition, the house boasts a recent, natural slate roof. The open-plan ground floor is light-filled and spacious, featuring an inviting entrance hall, nn impressive custom-made kitchen spanning 80 m², a dining room that seamlessly flows into the living room, providing over 150 m² of space to host your guests, two bedrooms in a row, complete with dressing rooms and an office, a laundry room and a separate WC.
Ascending the magnificent double staircase, you’ll discover a majestic landing leading to nine bedrooms. Three of these bedrooms boast ensuite shower rooms, while the impressive master suite, spanning approximately 200 m², includes an ensuite bathroom, a dressing room, and another laundry room.
All rooms are generously proportioned, with elegant, one-of-a-kind high ceilings. In one wing of the house, a superb heated indoor pool awaits, and there’s even space to install a sauna or spa. Outside, an enclosed garden provides privacy, and a large south-facing paved terrace, approximately 300 m² in size, extends in front of the property. The rest of the garden offers lawns intersperced with flowerbeds and mature trees. There is ample parking and a large garage.
This remarkable residence offers a harmonious blend of history, comfort, and luxury—a true gem in the heart of the French countryside. We are thus presenting images showing possible interior designs. Do not hesitate to contact us to access the complete photo dossier.
Energy efficiency: B, Emissions: C - DPE carried out before 1st July 2021 / 1,090,000€ / Agency fees payable by the vendor / Virtual guided viewing available / In accordance with article L.561-5 of the money and finance code, a copy of the photo ID for all viewers will be required before any viewing / For more information about this property, please contact Jane THOM on or To see our range of properties, please contact our bilingual team
 Energy Consumption (DPE)
Energy Consumption (DPE)
 CO2 Emissions (GES)
CO2 Emissions (GES)
 Currency Conversion provided by French Property Currency
powered by A Place in the Sun Currency, regulated in the UK (FCA firm reference 504353)
Currency Conversion provided by French Property Currency
powered by A Place in the Sun Currency, regulated in the UK (FCA firm reference 504353)
| €970,000 is approximately: | |
| British Pounds: | £824,500 |
| US Dollars: | $1,037,900 |
| Canadian Dollars: | C$1,425,900 |
| Australian Dollars: | A$1,600,500 |
Location Information
Property added to Saved Properties