Xixth Century Napoleon Iii Style Château to Renovate
Advert Reference: 866
For Sale By Agent
Agency: Agence Thom View Agency
Find more properties from this Agent
View Agency
Find more properties from this Agent
 Currency Conversion provided by French Property Currency
powered by A Place in the Sun Currency, regulated in the UK (FCA firm reference 504353)
Currency Conversion provided by French Property Currency
powered by A Place in the Sun Currency, regulated in the UK (FCA firm reference 504353)
| €389,000 is approximately: | |
| British Pounds: | £330,650 |
| US Dollars: | $416,230 |
| Canadian Dollars: | C$571,830 |
| Australian Dollars: | A$641,850 |
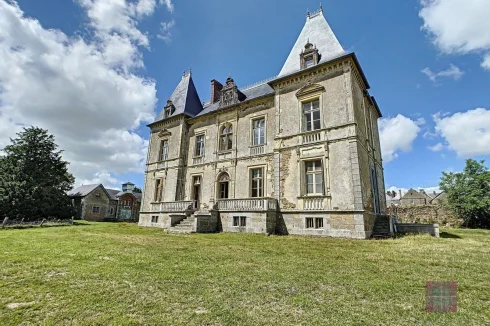
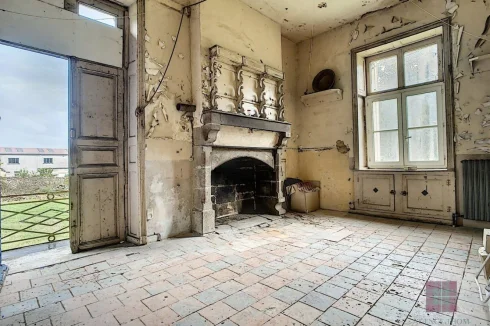
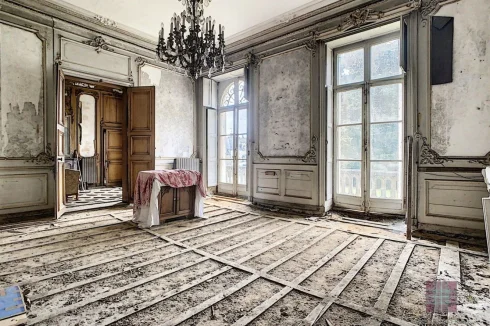
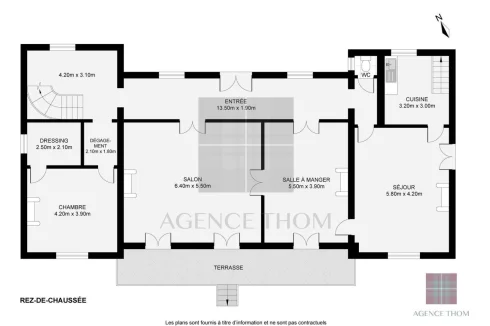
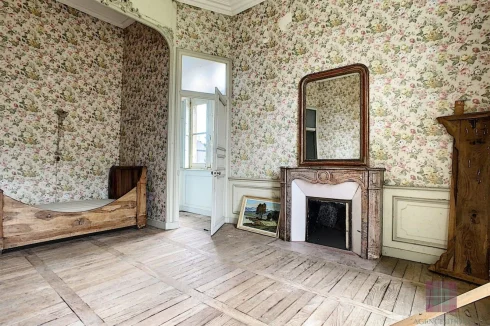
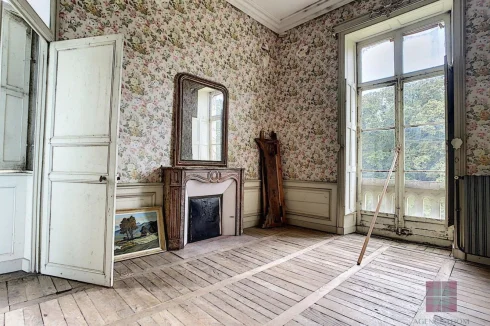


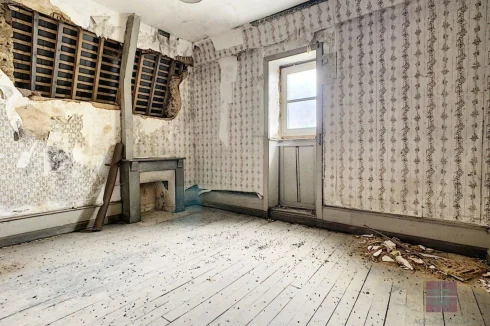
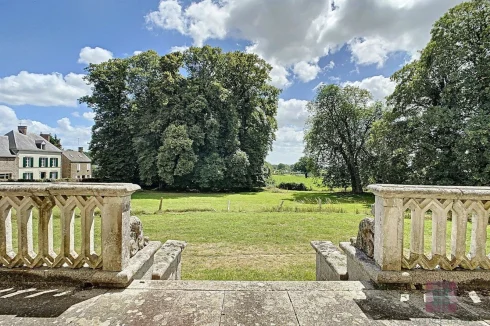
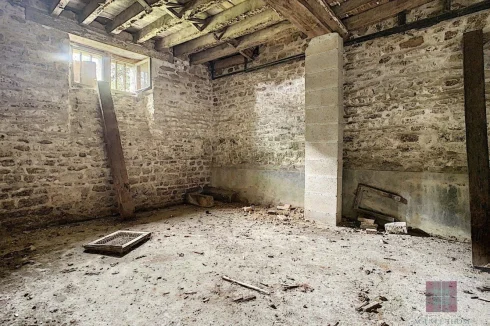

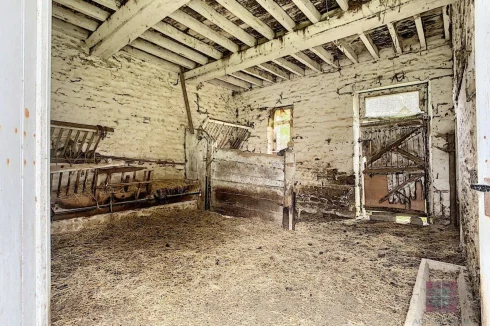
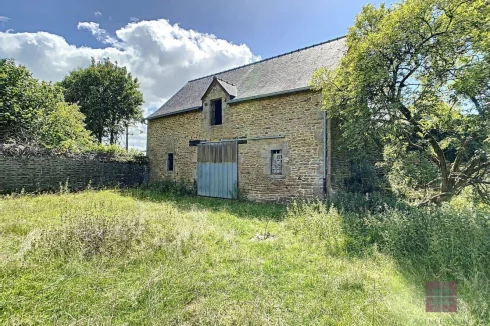
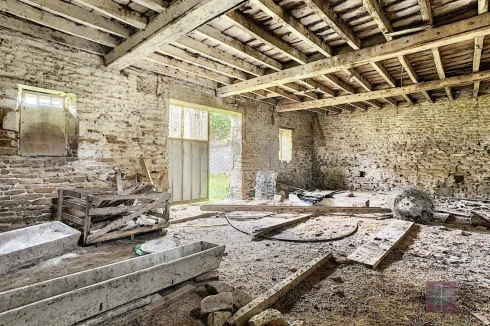
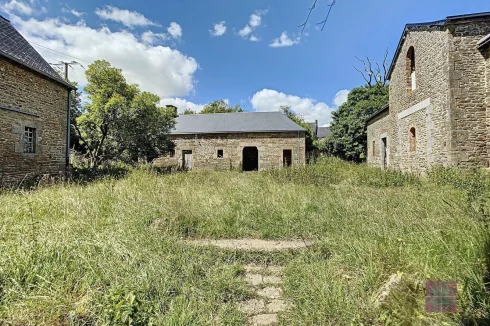
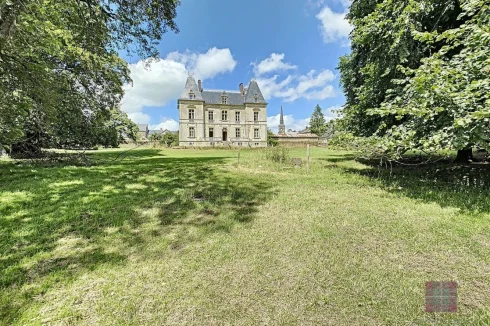

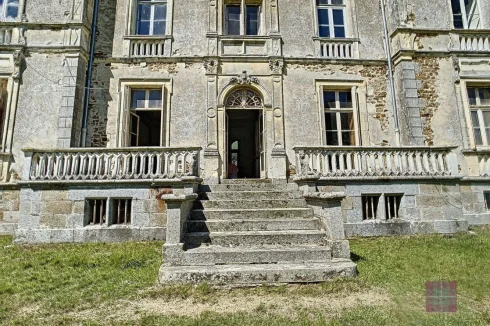
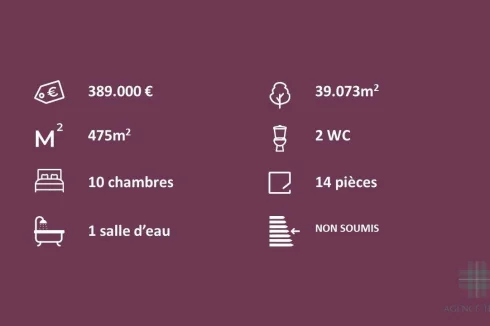
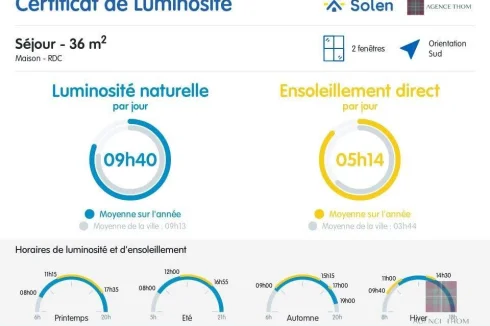
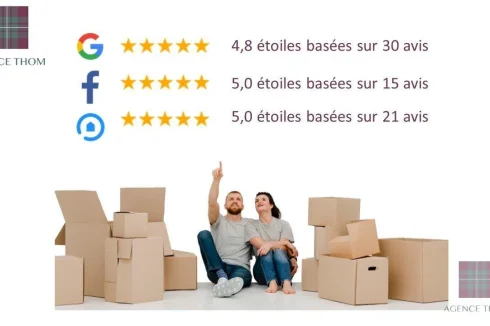
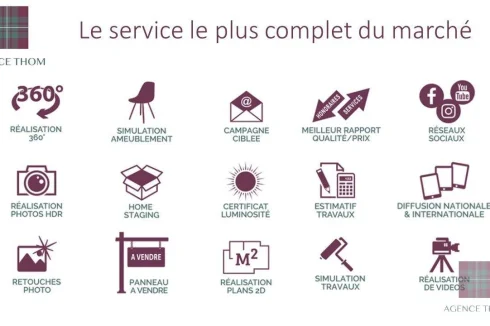
Key Info
- Type: Residential (Château) , Detached
- Bedrooms: 10
- Bath/ Shower Rooms: 1
- Habitable Size: 475 m²
- Land Size: 3.9 ha
Features
- Character / Period Features
- Garden(s)
- Land
- Off-Street Parking
- Outbuilding(s)
- Renovation / Development Potential
Property Description
This beautiful XIXth Century château is ideally situated, close to the centre of a rural village. The property offers the château, with around 475m² of habitable surface over three floors, the former coach house, a stone barn and another building, formerly a farmhouse, which is now used for animal housing and storage. The château sits in its own parkland and its gated entrance leads from the village into the private park of 7.5 acres, to the side of the château, the total plot being over 9.5 acres.
The château is built of local stone with tuffeau limestone detailing and slate roof using the renowned Angers slates. The outbuildings are all of traditional stone construction with slate roofs. The château consists of a large entrance hallway, a sitting room, a dining room, a kitchen with a further room, a bedroom with dressing room and a WC on the ground floor, 4 bedrooms, a bathroom and WC on the first floor and 6 bedrooms on the second floor. It also boasts a south-facing raised terrace with views over the park. This requires complete renovation, however the front and side roofs have been recently replaced. Works are required to restore the tuffeau stone and the property requires re-rendering. Internally, the château provides many original features, with parquet flooring marble fireplaces and ornamental mouldings, in need of renovation. There is an old heating system still in place, however the ancient multi-fuel boiler does not function, and there is no heating system in place. The property provides all mains services including water, electricity and sewerage, and also benefits from broadband internet. The property also boasts a well, a partly walled garden and several outbuildings, all with recent roofs. The coach house also offers a renovated dovecote, identical to the original. The property provides the best of both worlds - being close to the village centre, with commanding views over its own park and countryside beyond. An ideal opportunity for a large family home, or a business opportunity with bed and breakfast being an obvious candidate!
This property is exempt from requiring an energy efficiency report (DPE) / 389,000€ / Agency fees payable by the vendor. To see our range of properties, please visit our Agence Thom website. We look forward to finding you your dream property!
The property is south facing. It has countryside and village views.
Rooms:
* 10 Bedrooms
* 1 Living-room
* 1 Kitchen
* 1 Bathroom
* 1 Study
* 3 Hallways
* 8 Corridors
* 3 Walk-in closets
* 2 Lavatories
* 1 Dining room
* 1 Storage room
* 1 Barn
* 2 Outbuildings
* 1 Room
* 3 Stairs
* 39073 m2 Garden
 Currency Conversion provided by French Property Currency
powered by A Place in the Sun Currency, regulated in the UK (FCA firm reference 504353)
Currency Conversion provided by French Property Currency
powered by A Place in the Sun Currency, regulated in the UK (FCA firm reference 504353)
| €389,000 is approximately: | |
| British Pounds: | £330,650 |
| US Dollars: | $416,230 |
| Canadian Dollars: | C$571,830 |
| Australian Dollars: | A$641,850 |
Location Information
Property added to Saved Properties