Xviith Century Manor House with Chapel, to Renovate
Advert Reference: 687
For Sale By Agent
Agency: Agence Thom View Agency
Find more properties from this Agent
View Agency
Find more properties from this Agent
 Currency Conversion provided by French Property Currency
powered by A Place in the Sun Currency, regulated in the UK (FCA firm reference 504353)
Currency Conversion provided by French Property Currency
powered by A Place in the Sun Currency, regulated in the UK (FCA firm reference 504353)
| €149,990 is approximately: | |
| British Pounds: | £127,491 |
| US Dollars: | $160,489 |
| Canadian Dollars: | C$220,485 |
| Australian Dollars: | A$247,483 |
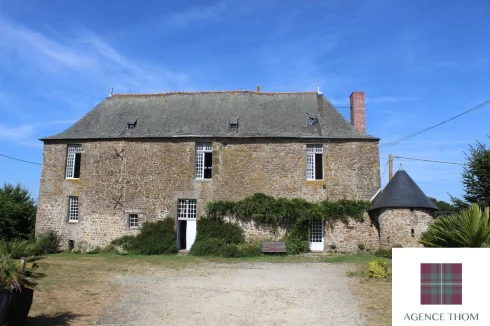
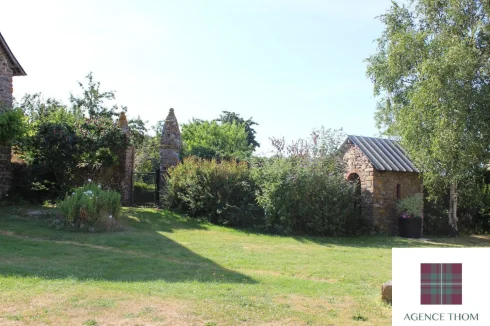
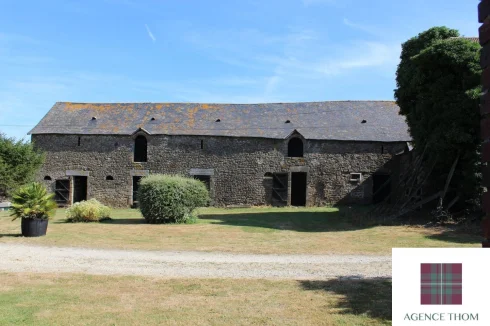

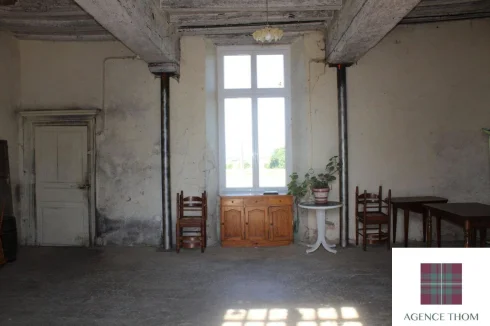
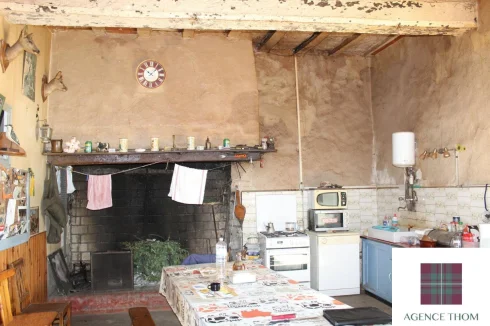
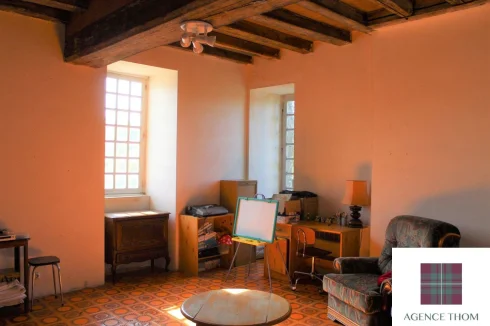
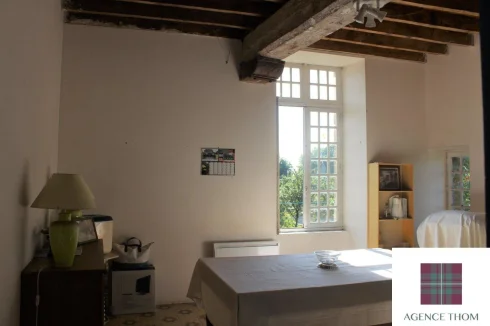
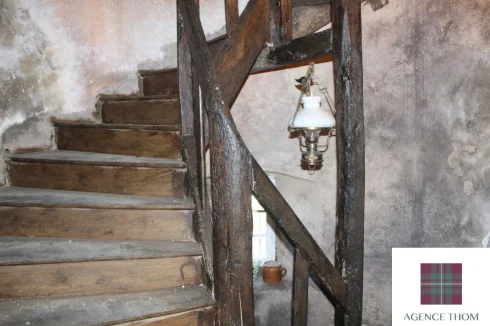
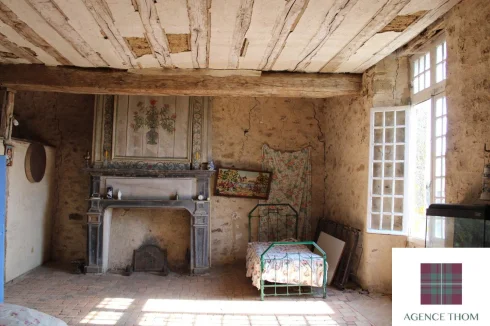

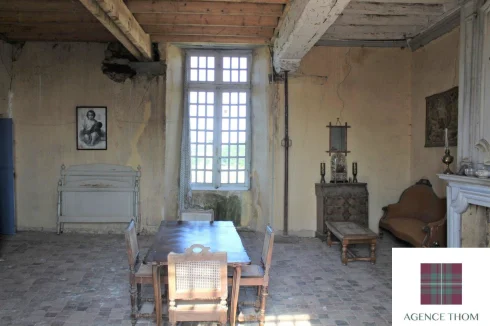
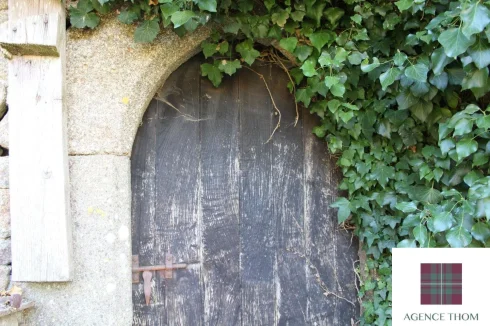
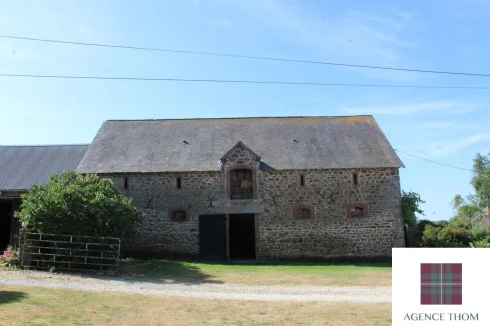
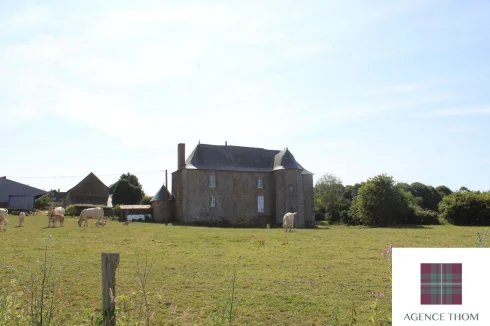
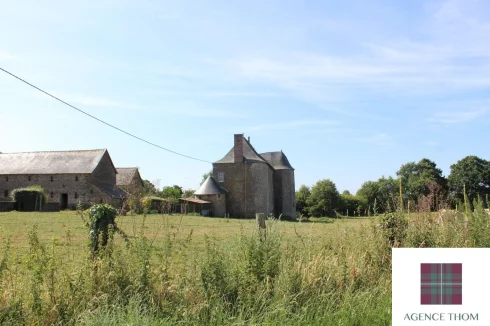
Key Info
- Type: Residential (Apartment, Country House, Mansion / Belle Demeure, House) , Detached
- Bedrooms: 3
- Bath/ Shower Rooms: 1
- Habitable Size: 271 m²
- Land Size: 4,000 m²
Features
- Cellar(s) / Wine Cellar(s)
- Character / Period Features
- Garden(s)
- Off-Street Parking
- Outbuilding(s)
- Renovation / Development Potential
- Renovation Project
Property Description
This stunning manor house, built in the XVIIth century, provides a colourful history and is now ready to be restored to its former glory. The property consists of the manor house itself, various stone outbuildings including barns and a chapel, a garden and enclosed courtyard, with a total plot of around 1 acre. There is a possibility to purchase a further 2.5 acres of surrounding pasture.
It is thought that there was a manor on this site in the XIIIth Century, however it appears that the current manor was built in the XVIIth Century. A property from a different era, built with huge granite stones, it is easy to imagine its noble background. The chamberlain of King Charles VII was a former owner of the property and legend has it that Joan of Arc even visited the property! The property is situated in the rural Mayenne countryside, in a small farming hamlet and is surrounded by pasture. The property provides a courtyard to the front, flanked by stone barns, the piggery and chapel, which dates back to 1747. The manor and outbuildings are all of traditional stone construction with slate roofs, with the exception of the chapel (built in 1747), former latrines and small gatehouse (a stone shed) that have tin roofs. There is a formal garden to the side and pastureland to the rear (some of which is available to purchase, if required). The manor itself provides a large kitchen with utility room and a large sitting room on the ground floor. The spiral staircase in the tower leads down to the two cellars and then up a few steps to a bedroom and cloak room. The first floor provides a kitchen, shower room and two enormous bedrooms. The staircase continues to the attic above. The manor boasts many original features such as the original granite fireplace, the wood mouldings and XIIIth century chimney breast in one of the bedrooms. The manor requires complete restoration and connection to the mains water (which is close by at the neighbouring property), and a new septic tank system. The purchaser will also need to create a new driveway to access the manor house.
An exciting opportunity to purchase an historic manor house steeped in history and to restore it to its former glory!
The energy efficiency report (DPE) for this property is without classification / 149,990€ / Agency fees payable by the vendor. To see our range of properties, please visit our Agence Thom website. We look forward to finding you your dream property!
The property is east and west facing. It has countryside views.
Rooms:
* 3 Bedrooms
* 2 Kitchens
* 2 Cellars
* 1 Lavatory
* 1 Living room/dining area
* 2 Attics
* 1 Shower room / Lavatory
* 1 Storage room
* 4 Outbuildings
* 1 Stair
* 4000 m2 Garden
 Currency Conversion provided by French Property Currency
powered by A Place in the Sun Currency, regulated in the UK (FCA firm reference 504353)
Currency Conversion provided by French Property Currency
powered by A Place in the Sun Currency, regulated in the UK (FCA firm reference 504353)
| €149,990 is approximately: | |
| British Pounds: | £127,491 |
| US Dollars: | $160,489 |
| Canadian Dollars: | C$220,485 |
| Australian Dollars: | A$247,483 |
Location Information
Property added to Saved Properties