Elegant 1834 House, 3 En Suite Bedrooms, 2 Gîtes, Jacuzzi, Pool, barn+3 Horse Boxes, Views
Advert Reference: PL72COUR
For Sale By Agent
Agency: SARL SMJ Immobilier View Agency
Find more properties from this Agent
View Agency
Find more properties from this Agent
 Currency Conversion provided by French Property Currency
powered by A Place in the Sun Currency, regulated in the UK (FCA firm reference 504353)
Currency Conversion provided by French Property Currency
powered by A Place in the Sun Currency, regulated in the UK (FCA firm reference 504353)
| €548,625 is approximately: | |
| British Pounds: | £466,331 |
| US Dollars: | $587,028 |
| Canadian Dollars: | C$806,478 |
| Australian Dollars: | A$905,231 |
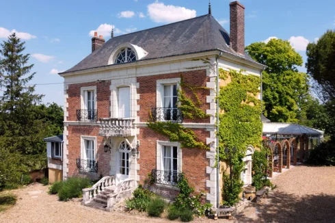
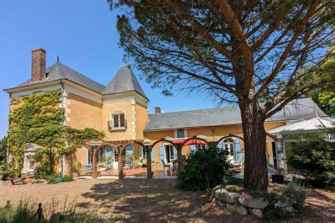
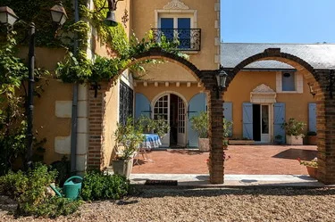
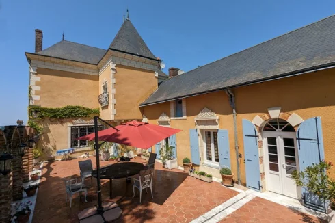
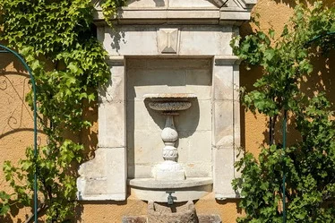
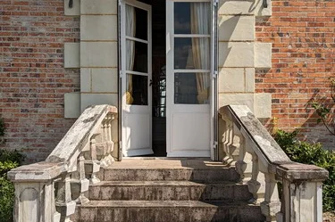
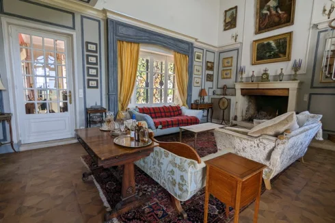
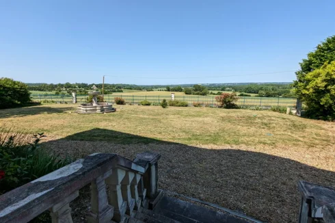
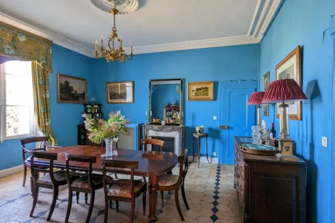
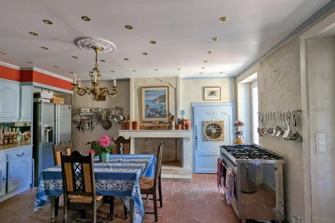
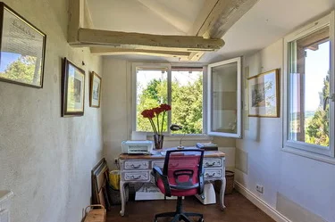
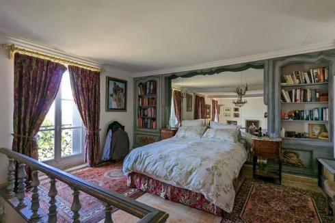
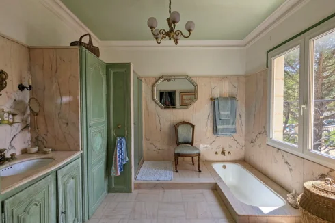
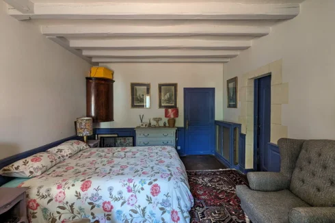
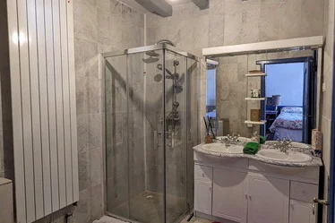
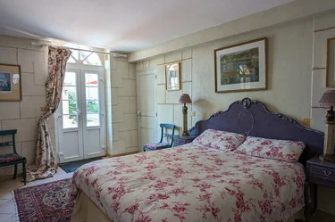
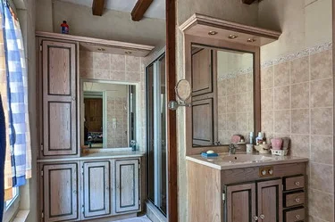
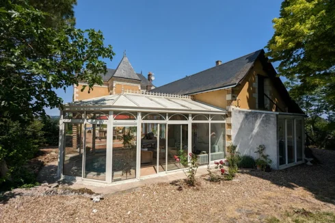
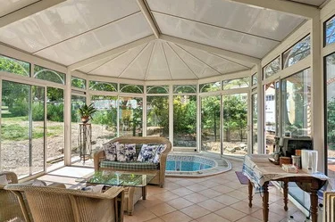
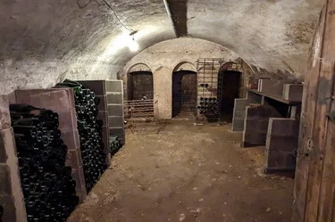
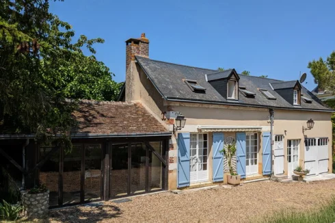
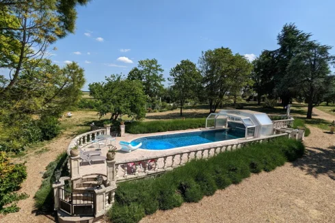
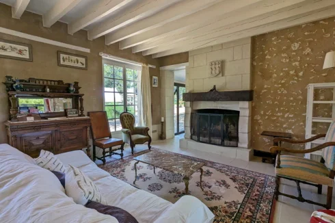
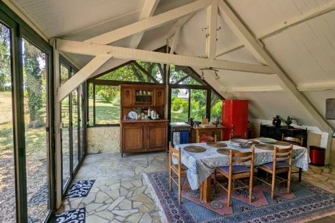
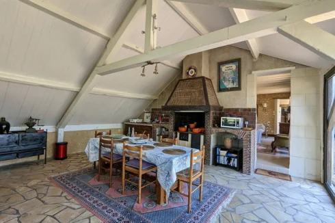
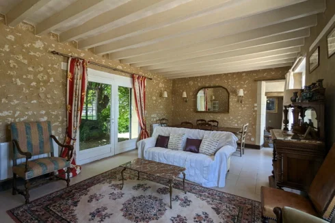
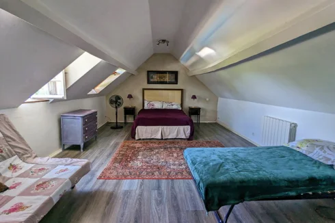
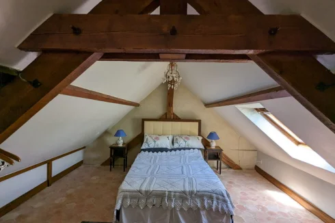
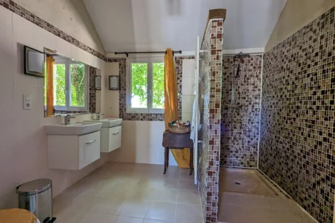
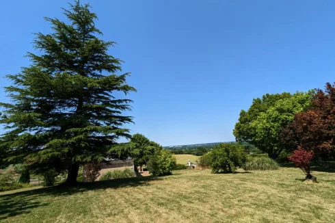
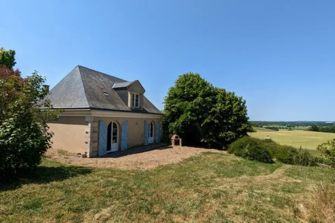
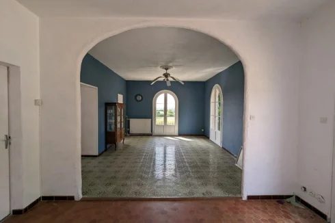
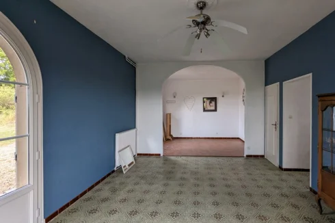
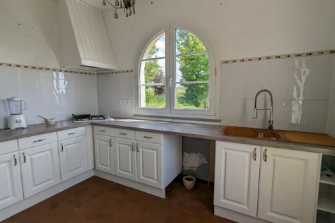
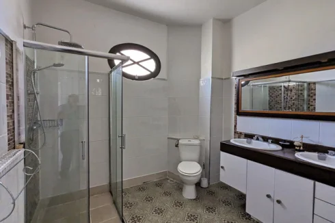
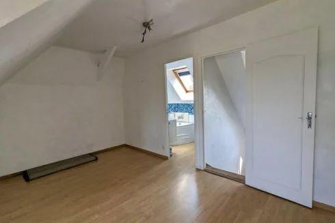
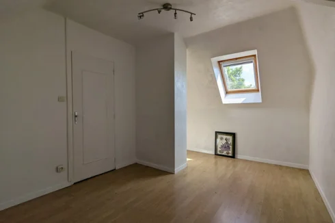
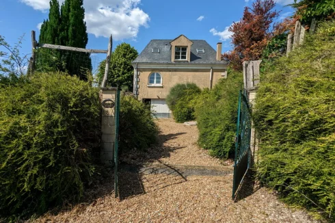
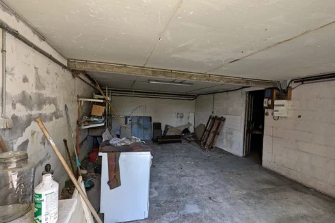
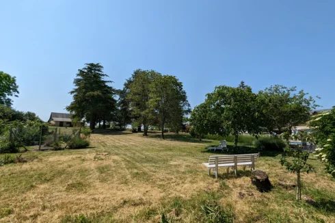
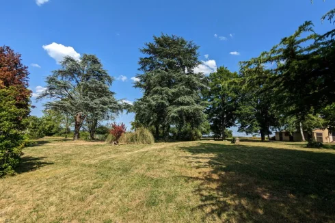
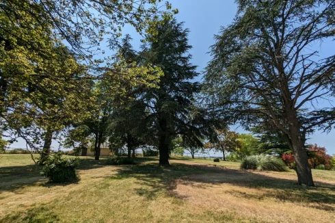
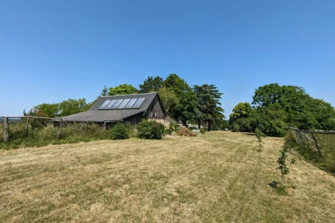
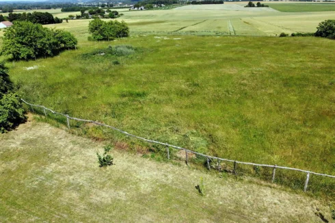
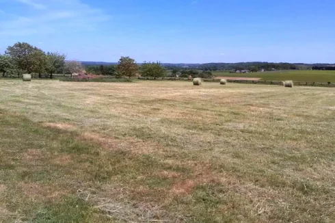
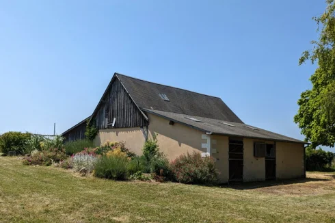
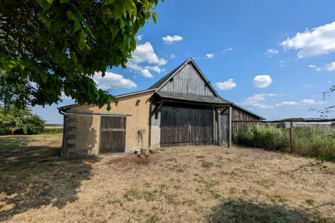
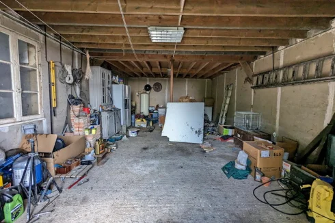
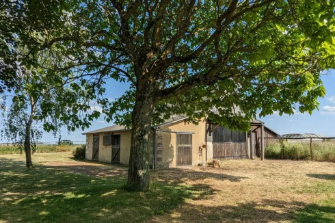
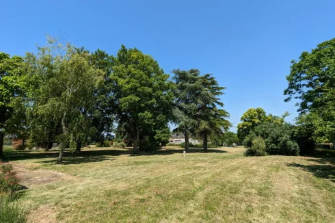
Key Info
- Type: Residential (Country Estate, Country House, Maison de Maître, Mansion / Belle Demeure, Manoir / Manor House, House), Business (Gîte, Gîte Complex), Group Of Buildings / Hamlet, Investment Property, Maison Ancienne, Maison Bourgeoise , Detached
- Bedrooms: 7
- Habitable Size: 440 m²
- Land Size: 4.25 ha
Features
- Bed & Breakfast Potential
- Character / Period Features
- Driveway
- Garden(s)
- Gîte(s) / Annexe(s)
- Land
- Off-Street Parking
- Outbuilding(s)
- Renovation / Development Potential
- Rental / Gîte Potential
- Stable(s) / Equestrian Facilities
- Stone
- Swimming Pool
- Terrace(s) / Patio(s)
Property Description
35 minutes from Tours, an elegant house of 1864 (260m²) with 3 en-suite bedrooms. Two separate two bedroom cottages (100m² and 80m²). The main house has been extended and exceptionally well renovated, with roofs re-done in 2011. Hill top views over the surrounding countryside. Light and airy rooms. Conservatory with jacuzzi. Wine cellar.
Large 16x4m pool with retractable enclosure. Beautiful gardens with many specimen trees. Kitchen garden. Orchard. Pumped spring water available. 3 horseboxes, small barn and 3.3 ha of paddocks. Plot size approx. 4.2ha.
General condition: excellent. Roofs re-done in 2011
Heating: Le Masson geothermic system. Energy rating: D
Double glazing: Main house bedrooms 2 and 3 and Cottage
Fibre broadband
Water: mains or private spring pumped from 40m underground
Drainage:
Main house and gîte: conforms with current standards
Cottage: to be replaced
Electric gates
1.3 km: baker, convenience store, post office and primary school and school bus stop
4.4 km: Hypermarket
5km : Very pleasant little town - butcher, 3 supermarkets, Saturday market, pharmacy, bank, SNCF train station to Le Mans and Tours (both 29mins)
6km: Doctor, dentist, collège, lycée
35 minutes from the centre of Tours, a pleasant and lively city with airport having all year round flights to the UK
45 minutes from Le Mans
28 minutes from Le Lude with its chateau, well known for its magnificent son & lumière night show
Within 1 hour: Saumur, Chinon, Angers and many Loire châteaux
Cycle routes close to the property
10 minutes from the autoroute
Taxe foncière:2,457€
MAIN HOUSE
Ground floor
ENTRANCE HALL from terrace – 2.0 x 3.0m (6m²) –leading to
LIVING ROOM – 7.0 x5.0m (35.0m²) – ceiling height: 6.5m – French window opening onto original entrance flight of steps from front garden - beautiful period parquet floor - stone fireplace – period wooden circular staircase stairs leading to first floor
DINING ROOM – 5.0 x5.0m (25.0m²) – beautiful tile floor – marble fireplace – ceiling height: 3.2m
KITCHEN – 5.0 x 4.2m (21.0m²) – stone fireplace – large terracotta floor tiles
OFFICE – 4.0 x 2.3m (9.2m²) – ceiling height: 2.6m
CORRIDOR – 13.0 x 1.2m (15.6m²) – ceiling height: 2.5m
BEDROOM 2 – 5.0 x 3.6m (18.0m²) – French window opening onto terrace – ceiling height: 2.6m
EN SUITE SHOWER ROOM – 2.5 x 2.2m (5.5m²) – double basin
BEDROOM 3 – 5.0 x 3.0m (15.0m²) + 5.4 x 2.5m (13.5m²) = 28.5m² - one French window opening onto terrace and another opening into conservatory
EN SUITE SHOWER ROOM – 2.5 x 3.0m (7.5m²)
WC (3.9m²)
UTILITY ROOM / BOILER ROOM (11.3m²)
CONSERVATORY – 7.2 x4.8m (34.6m²) - jacuzzi
JACUZZI EQUIPMENT ROOM– 2.3 x 2.0m (4.6m²) – ridge height: 3.3m
First floor
LANDING incl. wooden period circular stairs – 5.1 x 1.3m (6.6m²)
BEDROOM 1 – 6.5 x 5.0m (32.5m²) – ceiling height: 2.6m – balcony
EN SUITE BATHROOM / WC – separate SHOWER (10.3m²)
If preferred the bedroom and bathroom could be separated by a partition wall from the landing to isolate it from the living room.
ATTIC with access from outside
ROOM 1 – 5.0 x 4.4m (22.0m²) –ridge height: 2.9m
ROOM 2 – 7.4 x 4.4m (32.6m²) –ridge height: 2.9m
GARAGE adjacent to gîte – 6.0 x 3.3m (19.8m²) – ceiling height: 3.6m
WINE CELLAR - accessible from outside
Beautiful large TERRACE with terracotta floor
2 STONE FOUNTAINS
GITE
Ground floor
LIVING / DINING ROOM (28.1m²) – fireplace – exposed stones – opening onto terrace
SUMMER KITCHEN / DINING ROOM (25.8m²)
SIDE ROOM (9.8m²)
SHOWER ROOM / WC (8.0m²) – 2 basins
First floor
BEDROOM 1 (17.4m²) – parquet floor
BEDROOM 2 (9.0m²) - basin
WC (1.2m²) - basin
COTTAGE (separate entrance)
Ground floor
DINING ROOM – 4.0x3.0m (12.0m²)
SHOWER ROOM / WC – 3.0x 2.7m (8.1m²) – 2 basins
SALON – 5.6 x 4.0m (22.4m²) – ceiling height: 2.8m
KITCHEN – 3.5 x 2.6m (9.1m²)
First floor
BEDROOM 1 – 4.5 x 2.9m (13.1m²) – ceiling height: 2.4m
BEDROOM 2 (10.8m²)
BATHROOM / WC – 2.5 x 1.5m (3.8m²)
Basement
GARAGE – 7.0 x 4.3m (30.1m²) –ceiling height: 2.1m
STORAGE – 7.1 x 4.3m (30.5m²)
STABLES BUILDING (approx. 125.8m²)
BOX 1 – 3.9 x 2.9m (11.3m²)
BOX 2 – 3.7 x 3.2m (11.8m²)
BOX 3 / TACKROOM – 3.9 x 3.2m (12.5m²)
BARN / GARAGE / WORKSHOP – 9.7 x 5.1m(49.5m²) – ceiling height: 2.7m
SHEEPFOLD – 9.7 x 4.2m (40.7m²)
VET – 20 mins away
ORCHARD with apples, pears, apricots, cherries and walnuts
These particulars are believed to be correct but their accuracy is not guaranteed nor do they form part of any contract.
Information about risks to which this property is exposed is available on the Géorisques website :
Agency commission of 4.5% (23,625 €) is included in the quoted price and is payable by the buyer. Price before commission: 525,000 €
FURTHER INFORMATION
The price includes the agency commission and excludes notaire fees. The aim of SMJ Immobilier is to provide as much accurate and detailed information about each property as reasonably possible. Each property is researched in detail. We aim to give you complete and factual information so that you don't visit properties with bad surprises. We don't want to waste your time, the owners' time or our own time! If you would like to see more pictures we will be happy to send you the necessary internet links to download slideshows showing the property in more detail, the immediate surroundings (including the neighbours, if there are any),the hamlet or village and the town (if it is nearby). If there is any specific information you may require which is not shown, please ask and we shall do our best to give you the answers. Other houses for sale can be seen by clicking on 'SMJ Immobilier' at the top of this page.
 Energy Consumption (DPE)
Energy Consumption (DPE)
 CO2 Emissions (GES)
CO2 Emissions (GES)
 Currency Conversion provided by French Property Currency
powered by A Place in the Sun Currency, regulated in the UK (FCA firm reference 504353)
Currency Conversion provided by French Property Currency
powered by A Place in the Sun Currency, regulated in the UK (FCA firm reference 504353)
| €548,625 is approximately: | |
| British Pounds: | £466,331 |
| US Dollars: | $587,028 |
| Canadian Dollars: | C$806,478 |
| Australian Dollars: | A$905,231 |
Location Information
Property added to Saved Properties