Stunning House, High Spec. Renovation, 230 m², Panoramic Views, no Near Neighbours
Advert Reference: PC16CHE2
For Sale By Agent
Agency: SARL SMJ Immobilier View Agency
Find more properties from this Agent
View Agency
Find more properties from this Agent
 Currency Conversion provided by French Property Currency
powered by A Place in the Sun Currency, regulated in the UK (FCA firm reference 504353)
Currency Conversion provided by French Property Currency
powered by A Place in the Sun Currency, regulated in the UK (FCA firm reference 504353)
| €429,000 is approximately: | |
| British Pounds: | £364,650 |
| US Dollars: | $459,030 |
| Canadian Dollars: | C$630,630 |
| Australian Dollars: | A$707,850 |
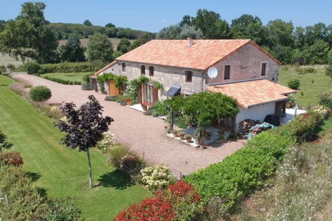
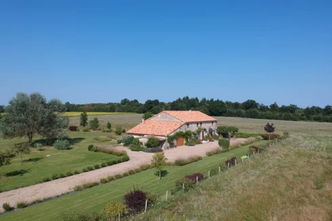
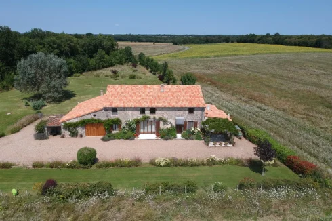
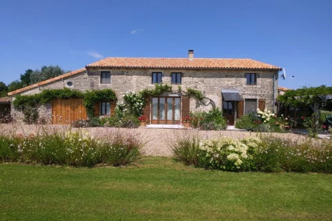
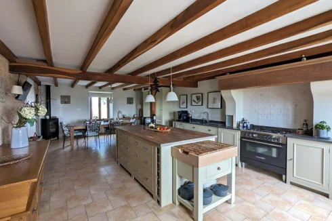
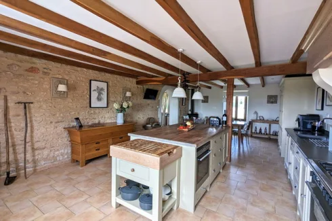
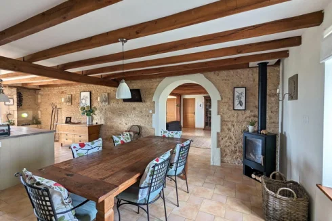
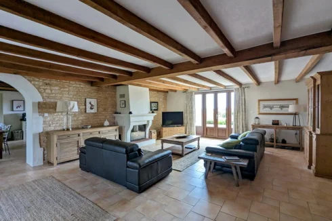
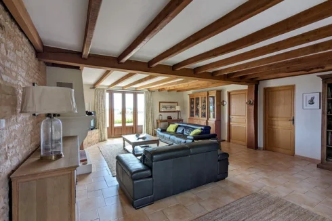
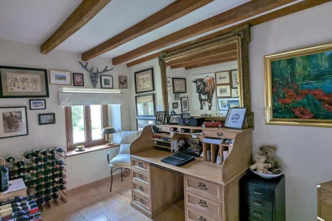
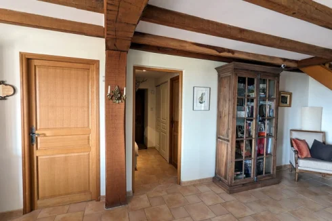
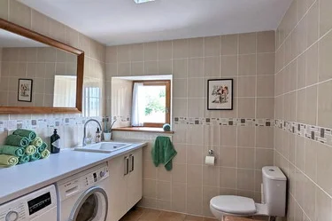
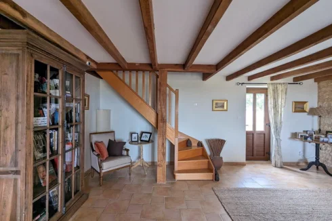
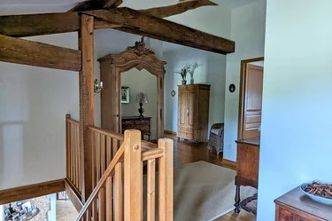
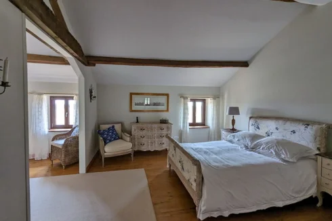
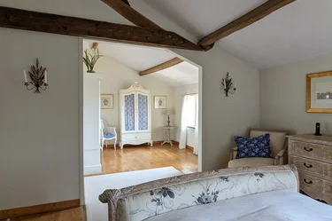
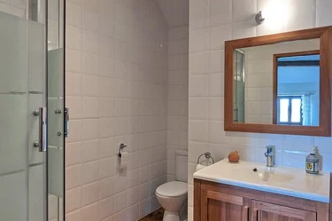
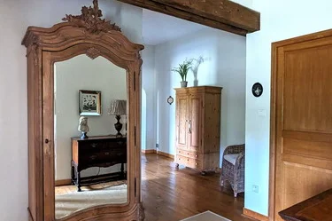
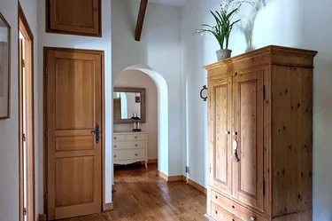
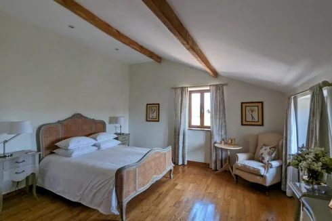
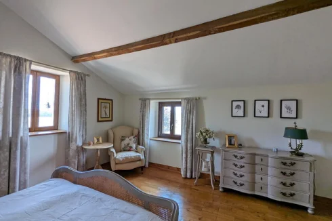
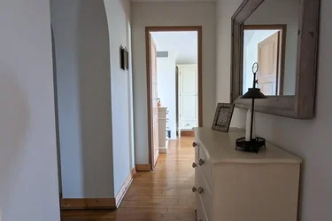
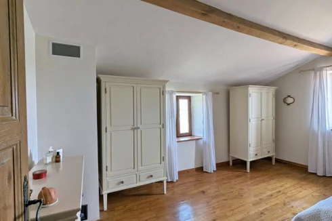
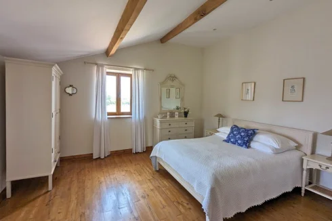

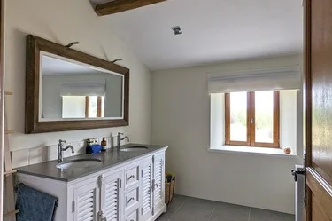
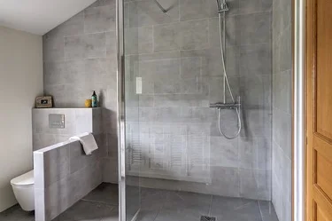
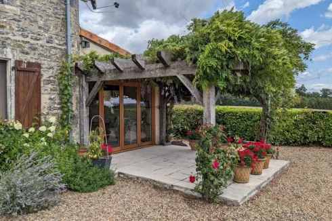
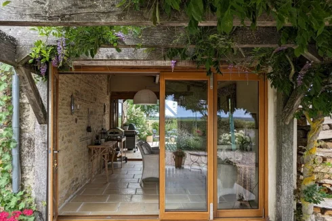
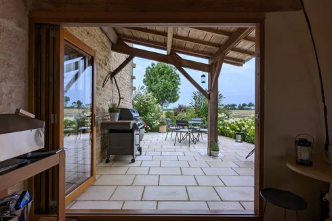
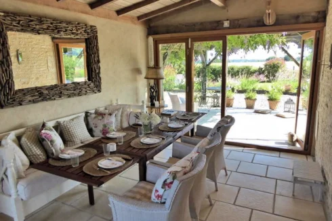
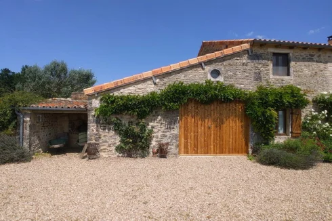
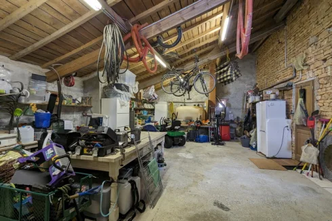
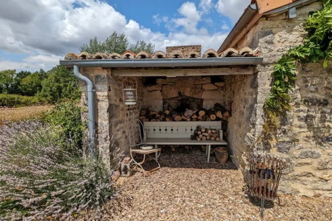
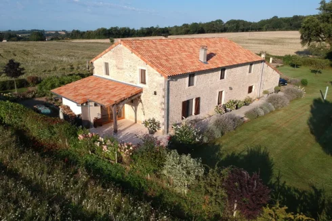
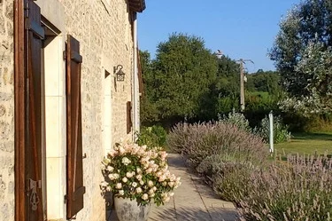
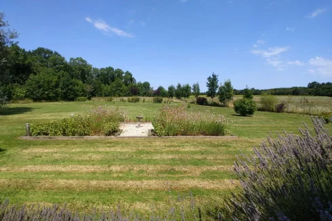
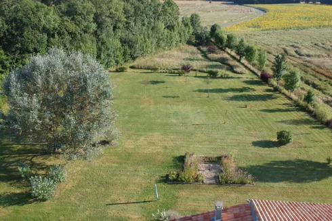
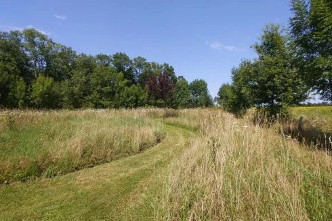
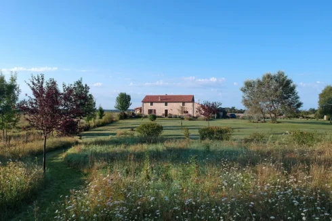
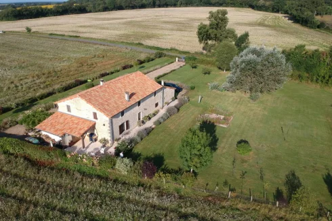
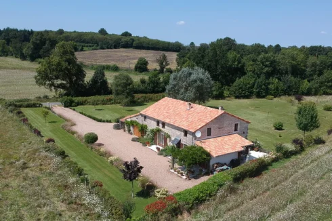
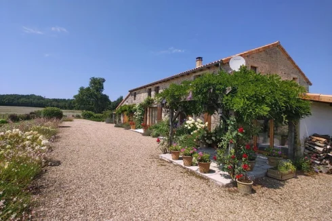
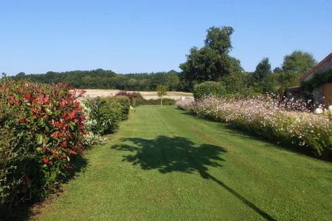
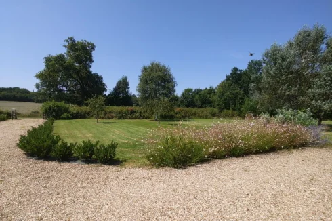
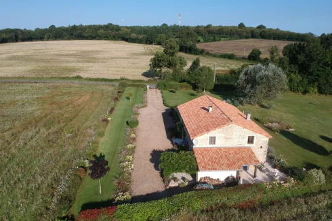
Key Info
- Type: Residential (House) , Detached
- Bedrooms: 3
- Habitable Size: 230 m²
- Land Size: 5,886 m²
Features
- Character / Period Features
- Double Glazing
- Garden(s)
- Land
- Outbuilding(s)
- Terrace(s) / Patio(s)
Property Description
An exceptionally well renovated former farmhouse with panoramic views. Approx. 230m² of living space and 5,886m² of land. No near neighbours but close to amenities. The renovation is to a very high standard indeed and offers spacious, light and comfortable accommodation. The house has a large high spec kitchen/dining area, large living room, 3 bedrooms (1 en-suite), garage /workshop and a really good summer dining room with terraces front and rear, each overlooking a beautiful garden. All recently re-roofed with new insulation and all front openings recently updated. New electric gates. Approx. 3,100m² of the land could be used as horse pasture and there is very good out-riding from the property.
GENERAL INFORMATION
General condition: excellent throughout
New roof and insulation fitted in 2018
New front windows, entrance door and French windows fitted in 2020/21together with rear entrance door
Plumbing, electricity, heating and drainage are up to current regulations
Heating: entire downstairs has oil fuelled under floor heating. Insert log fire in living area, log burner in dining area
Upstairs electric radiators - programmable
Double glazing throughout
External walls and roof well insulated
ADSL 10mbps
Electric entrance gates remotely controlled from the house fitted in 2022
Pretty village of Nanteuil-en-Vallée 5 mins away by car with basic amenities, coffeeshop and good restaurants, weekly market.
Charming village of Verteuil-sur-Charente with good restaurants, cafés, bars and weekly Sunday market is 16 minutes by car
Champagne Mouton 5 mins with basic amenities, bank, pharmacy, bakery, excellent Carrefour incl. in-store butchers, petrol station.
20mns to Ruffec with all amenities and access to the N10 dual carriageway
1hr to Limoges airport and 1hr 15mins to Poitiers airport, both with flights to the UK.
1hr 5mins to TGV at Poitiers
Very good social life in the area, if required – none if not!
DIMENSIONS
HOUSE
Ground floor
LIVING-ROOM– 8.7 x 5.9m (51.3m²) – insert log fire
KITCHEN /DINING-ROOM – 8.9 x 4.9m (43.6m²) - bespoke Neptune fitted kitchen including pantry cupboards, built in fridge/freezer, 2nd fridge, hob, extractor, dishwasher and large range oven. Large island with fitted drawers and second built in oven. Log burner in dining area
OFFICE –4.1 x 2.3m (9.4m²)
UTILITY-ROOM/ WC – 3.2 x 2.2m (7.0m²) – hand basin, plumbing for washing machine
CORRIDOR –2.5 x 1.5 m (3.7m²) – door to grange
First floor
LANDING –9.7 x 2.5m (24.3m²) 2 x storage cupboards.
BEDROOM 1– 8.3 x 4.0m (33.2m² - created from 2 previous bedrooms)
EN-SUITE SHOWER-ROOM / WC – 2.2 x2.0m (4.4m²)
BEDROOM 2 –5.0 x 4.4m (22.0m²)
BEDROOM3 – 5.0 x 4.4m (22.0m²)
BATHROOM /WC – 2.9 x 2.8m (8.1m²) – separate shower, 2 sink units built into large vanity unit , large fitted mirror with lighting, fittings by Ideal Standard, Grohe.
OUTSIDE
GARAGE / BOILER-ROOM / WORKSHOP – 9.1 x 6.0m (54.6m²)
SUMMER DINING ROOM– 4.9 x 3.2m (15.7m²) - bi-fold doors front and rear.
FRONT TERRACE– 4.0 x 3.2m (12.8m²)
REAR TERRACE – 6.1 x 4.4m (26.8m²)
LIVING ROOM FRONT and REAR TERRACES
FRONT GARDEN – 380m² approx.
REAR GARDENS – 2,300m² approx. (meadow-able or pasture-able)
MEADOW –820m² (pasture-able)
These particulars are believed to be correct but their accuracy is not guaranteed nor do they form part of any contract.
Information about risks to which this property is exposed is available on the Géorisques website :
Price includes agency fees of 4.5%, payable by the buyer.
Price before fees : 454 545 €
FURTHER INFORMATION
The price includes the agency commission and excludes notaire fees. The aim of SMJ Immobilier is to provide as much accurate and detailed information about each property as reasonably possible. Each property is researched in detail. We aim to give you complete and factual information so that you don't visit properties with bad surprises. We don't want to waste your time, the owners' time or our own time! If you would like to see more pictures we will be happy to send you the necessary internet links to download slideshows showing the property in more detail, the immediate surroundings (including the neighbours, if there are any),the hamlet or village and the town (if it is nearby). If there is any specific information you may require which is not shown, please ask and we shall do our best to give you the answers. Other houses for sale can be seen by clicking on 'SMJ Immobilier' at the top of this page.
 Energy Consumption (DPE)
Energy Consumption (DPE)
 CO2 Emissions (GES)
CO2 Emissions (GES)
 Currency Conversion provided by French Property Currency
powered by A Place in the Sun Currency, regulated in the UK (FCA firm reference 504353)
Currency Conversion provided by French Property Currency
powered by A Place in the Sun Currency, regulated in the UK (FCA firm reference 504353)
| €429,000 is approximately: | |
| British Pounds: | £364,650 |
| US Dollars: | $459,030 |
| Canadian Dollars: | C$630,630 |
| Australian Dollars: | A$707,850 |
Location Information
Property added to Saved Properties