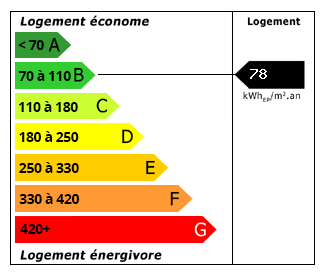House - 7 Rooms - Prestigious
Advert Reference: GV86
For Sale By Agent
Agency: Reseau Swixim View Agency
Find more properties from this Agent
View Agency
Find more properties from this Agent
 Currency Conversion provided by French Property Currency
powered by A Place in the Sun Currency, regulated in the UK (FCA firm reference 504353)
Currency Conversion provided by French Property Currency
powered by A Place in the Sun Currency, regulated in the UK (FCA firm reference 504353)
| €1,400,000 is approximately: | |
| British Pounds: | £1,190,000 |
| US Dollars: | $1,498,000 |
| Canadian Dollars: | C$2,058,000 |
| Australian Dollars: | A$2,310,000 |







Key Info
- Type: Residential (House)
- Bedrooms: 4
- Bath/ Shower Rooms: 6
- Habitable Size: 310 m²
- Land Size: 603 m²
Features
- Alarm / CCTV
- Balcony(s)
- Cellar(s) / Wine Cellar(s)
- Double Glazing
- Furnished / Part Furnished
- Garage(s)
- Garden(s)
- Indoor Swimming Pool(s)
- Land
- Parking
- Sauna(s)
- Ski
- Swimming Pool
- Terrace(s) / Patio(s)
- Well
Property Description
Ref: GV86 - Nestled in the heart of the highly sought-after Hameau de Filly, in the commune of Sciez. Combining serenity and close proximity to the shores of Lake Geneva, it offers an unparalleled living environment, just steps from the beaches of Excenevex and Sciez, while also being close to shops, schools, and other essential amenities.
This building, formerly a commandery dating back to the early 17th century, has been meticulously renovated over the last four years by a passionate architect and his partner, true lovers of heritage and the art of stonework. The entire renovation was carried out with exceptional attention to detail, combining the finest materials while preserving the historic spirit of the residence.
The main house captivates with its majestic proportions and prestigious atmosphere. The large living room of over 61 m², with its custom-made fireplace and Morzine slate cladding, creates a warm and welcoming space. The fully equipped kitchen, featuring a polished concrete floor, combines modernity and elegance. The nearly 50 m² "fresco room," with its 800-year-old floor tiles and murals dating back to 1604, will transport you back in time, while also offering a private bathroom and toilet.
It also includes four spacious bedrooms and a separate studio, perfect for guests or a workspace. Exceptional potential also lies in the attic of the house, which can be converted into an additional apartment or a dedicated room, with access to a roof terrace for relaxing outdoors.
In terms of energy efficiency, this house has been designed to combine modern comfort with respect for the environment. The insulation has been enhanced with eco-friendly materials such as wood fiber and recycled cotton. Heating is provided by a town gas system with underfloor heating throughout a large portion of the house, complemented by Rococo-style cast iron radiators. Three flued fireplaces, equipped with the Polyflam system, allow for open fireplaces with an integrated stove in the lower section.
The outbuildings are both elegant and functional. The carefully renovated former barn houses a garage on the ground floor that can accommodate up to five vehicles. The adjoining workshop can easily be converted into a gym or recreation area. Upstairs, you'll discover a polished concrete indoor pool, complemented by a lit fountain, as well as a vast wooden terrace, perfect for entertaining or relaxing in complete privacy. A balcony also completes this exceptional space.
A carefully preserved period wine press is also an integral part of this property, paved with terracotta and offering an authentic atmosphere, while being designed to meet contemporary needs.
Outside, a spacious interior courtyard, a terrace with a pergola, and an ancient well create an idyllic setting for moments of peace and quiet.
This exceptional property is a true work of art, combining the beauty of the past with the comfort of the present. A rare place where every detail, every space, has been carefully designed to offer an exceptional quality of life.
For further information or to arrange a private viewing, please contact us. Independent Swixim sales agent in your area: Fees payable by the seller - Estimated annual energy costs for standard use, based on 2021 energy prices: €1,850 ~ €2,503 - Information on the risks to which this property is exposed is available on the Géorisques website: - Guillaume VERPET - Sales agent - EI - RSAC / Thonon-Les-Bains
Surface areas:
* 3 Bedrooms
* 1 Living room
* 1 Kitchen
* 2 Garages
* 1 Cellar
* 5 Bathrooms
* 2 Toilets
* 1 Attic
* 1 Mezzanine
* 1 Pantry
* 1 Technical room
* 1 Workshop
* 1 Studio
* 1 Bathroom / Toilet
* 1 Balcony
* 1 Hammam
* 1 Indoor Pool
* 5 Outdoor Parking Spaces
* 1 Terrace
* 1 Courtyard
* 603 m² Land
Amenities:
* Central Vacuum System
* Fireplace
* Double Glazing
* Internet
* Furnished
* Electric Blinds
* Carport
* Sprinkler System
* Barbecue
* Outdoor Lighting
* Well
* Spring
* Fiber Optics
* Video Surveillance
* Swimming Pool
* Sauna
Nearby:
* Airport
* City Center
* Shops
* Elementary School
* Secondary School
* Hospital/Clinic
* Lake
* Port
* Supermarket
 Energy Consumption (DPE)
Energy Consumption (DPE)
 CO2 Emissions (GES)
CO2 Emissions (GES)
 Currency Conversion provided by French Property Currency
powered by A Place in the Sun Currency, regulated in the UK (FCA firm reference 504353)
Currency Conversion provided by French Property Currency
powered by A Place in the Sun Currency, regulated in the UK (FCA firm reference 504353)
| €1,400,000 is approximately: | |
| British Pounds: | £1,190,000 |
| US Dollars: | $1,498,000 |
| Canadian Dollars: | C$2,058,000 |
| Australian Dollars: | A$2,310,000 |
Location Information
Property added to Saved Properties