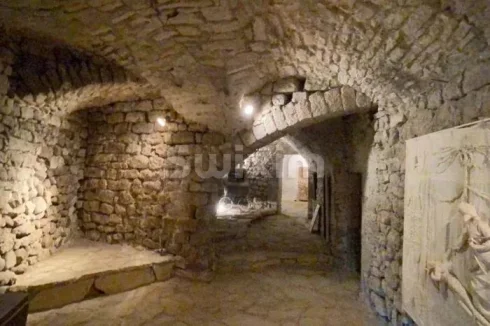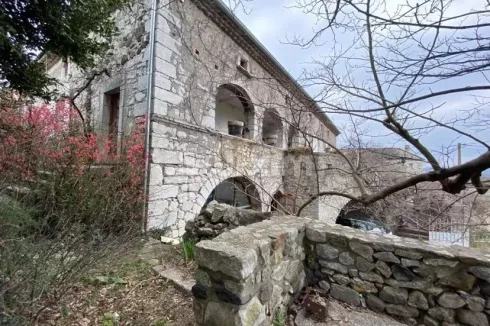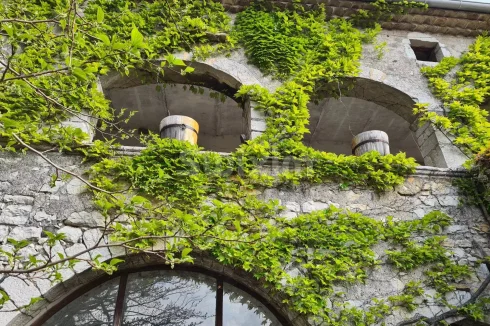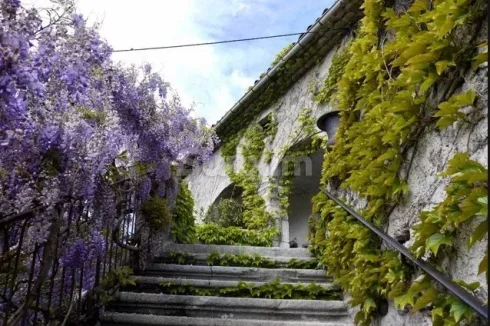Ardeche Meridionale - Building from 1830 - 718Mm² -10 Rooms - 6 Bedrooms - Land 1000m² with Swimming Pool
Advert Reference: DD68724
For Sale By Agent
Agency: Reseau Swixim View Agency
Find more properties from this Agent
View Agency
Find more properties from this Agent
 Currency Conversion provided by French Property Currency
powered by A Place in the Sun Currency, regulated in the UK (FCA firm reference 504353)
Currency Conversion provided by French Property Currency
powered by A Place in the Sun Currency, regulated in the UK (FCA firm reference 504353)
| €440,000 is approximately: | |
| British Pounds: | £374,000 |
| US Dollars: | $470,800 |
| Canadian Dollars: | C$646,800 |
| Australian Dollars: | A$726,000 |




Key Info
- Type: Residential (Village House, House), Maison Ancienne
- Bedrooms: 6
- Bath/ Shower Rooms: 1
- Habitable Size: 219 m²
- Land Size: 1,000 m²
Features
- Cellar(s) / Wine Cellar(s)
- Garden(s)
- Land
- Outbuilding(s)
- Swimming Pool
- Well
Property Description
Réf 68724DD: We are going to tell you the story of this magnificent hamlet house dating from 1830, a place that is both atypical and surprising. A house that embodies everything I love and which, I'm sure, will win you over!
We're off to Lavilledieu, a charming Ardèche village just a few kilometres from Aubenas. A bit of history is essential if you're thinking of investing in the Ardèche.
Lavilledieu is surrounded by numerous hiking trails and superb villages to discover, such as Vogué, Balazuc, Largentière and, of course, Aubenas. One of the advantages of Lavilledieu is also its proximity to major towns.
But let's get back to the house itself, built in 1830, perhaps on the foundations of Saint-Martin church! Here's what I discovered: you don't make history up, you tell it!
The hamlet of Bayssac, where this house is located, is an ancient Gallo-Roman villa, the origin of the commune. The parish of Saint-Martin-de-Bessac is mentioned in a 10th century document. Benedictine nuns from the Abbey of Saint-André-le-Haut in Vienne founded a priory in Bayssac.
The church of Saint-Martin, a Romanesque church in Lavilledieu, is dedicated to Saint Martin, who evangelised the region and built the first church in Lavilledieu in the Bayssac district around 535. A few years later, the nuns left Bayssac to build a convent on a small hill, the heart of today's village. This convent is the origin of the village's name, derived from the Latin villa dei, meaning ‘God's domain’.
The houses of the Bas Vivarais are distinguished by their arcaded terraces, testimony to a rich silk-making and craft industry past. These houses adopt a southern style, typical of the vine and olive-growing regions, and are solidly built of limestone.
Generally three storeys high, these houses are built over an overhanging vault forming an open shelter, under which are the stables and cellars. The first floor, reserved for living quarters, is accessed by a stone staircase leading to a covered terrace, the couradou or laouzo. This structure, with its arcades and rear door opening onto the garden, provides a natural draught to cool or ventilate the house, hence the name couradou. It could also be used to grow silkworms, store mulberry leaves or install hatcheries.
The terrace served multiple functions: rest, hospitality, shade and drying.
This house once belonged to Serge Tekielski, known as Candide (1931-2002), an antique dealer from Lyon who moved to Bayssac in 1968 to live in this beautiful traditional house. There he collected works of folk art, exhibited and promoted singular artists (such as Gérard Lattier, Lena Vandrey and Philippe Dereux), and founded a publishing house, the first to publish Pierre Rabhi. His ‘Petit Musée du Bizarre’ became a symbol of Art Brut and cultural decentralisation. The house became known as the ‘Musée du Bizarre’.
We have an appointment with his daughter for a guided tour of this 718 m² mansion spread over three floors, which has retained all its character. We climb an imposing stone staircase, arriving on a vast covered terrace, paved with large limestone stones, facing a sublime Louis XIII-era entrance door. At this point, I ask myself: what am I going to discover?
A large entrance hall opens onto a vast living room on the right and a kitchen to be completely renovated on the left, as well as a small bathroom. Behind this is a living room. At the end of the corridor are large bedrooms with terracotta floor tiles and high vaulted ceilings. There is 218 m² of living space, and of course some finishing work is required (kitchen, bathroom, electrics, plumbing, heating, etc.).
From the kitchen, a wooden staircase leads to a 200 m² attic. The roof, which was completely redone in January 2020, has a shallow slope, is covered in canal tiles and finished on the facade with a three-band sponge roof. The high-ceilinged attic can be converted.
And finally, the highlight of the show: the 300 m² vaulted cellars, which are high, dry and in very good condition, with direct external access. It was in these cellars that Serge Tekielski set up his Musée du Bizarre. These healthy cellars could be used as an unusual gîte!
The tour ends with a 1,000 m² park with a well and magnificent trees, including a huge cypress. If you wish to add a swimming pool, that is entirely possible. There is also a 60 m² covered building, as well as two other structures, formerly used for rearing pigs. These 70 m² shelters could become your pool house and summer kitchen. Why not? There is a car access and two pedestrian access gates. The entire plot is enclosed by a stone wall.
If you love the history told by these stones and appreciate open spaces, then this is the house for you! Please contact me at or by email:
Translated with (free version)
Translated with (free version) Agent commercial indépendant Swixim sur votre secteur : Agency fees payable by vendor - Dominique DELSAUT - Agent commercial - EI - RSAC / Pau
The property is south facing. It has village views.
Rooms:
* 6 Bedrooms
* 1 Living-room
* 1 Kitchen
* 1 Cellar
* 2 Corridors
* 1 Entrance
* 1 Living room/dining area
* 1 Attic
* 1 Bathroom / Lavatory
* 1 Outbuilding
* 1000 m2 Land
Services:
* Well
Nearby:
* Bus hub
* Doctor
* Hospital/clinic
* Movies
* Day care
* Primary school
* Public pool
* Middle school
* Supermarket
* Tennis
 Currency Conversion provided by French Property Currency
powered by A Place in the Sun Currency, regulated in the UK (FCA firm reference 504353)
Currency Conversion provided by French Property Currency
powered by A Place in the Sun Currency, regulated in the UK (FCA firm reference 504353)
| €440,000 is approximately: | |
| British Pounds: | £374,000 |
| US Dollars: | $470,800 |
| Canadian Dollars: | C$646,800 |
| Australian Dollars: | A$726,000 |
Location Information
Property added to Saved Properties