Gers - Manor 600m² - Outbuilding 1200m² on 113000m² of Land
Advert Reference: 68228DD
For Sale By Agent
Agency: Reseau Swixim View Agency
Find more properties from this Agent
View Agency
Find more properties from this Agent
 Currency Conversion provided by French Property Currency
powered by A Place in the Sun Currency, regulated in the UK (FCA firm reference 504353)
Currency Conversion provided by French Property Currency
powered by A Place in the Sun Currency, regulated in the UK (FCA firm reference 504353)
| €925,000 is approximately: | |
| British Pounds: | £786,250 |
| US Dollars: | $989,750 |
| Canadian Dollars: | C$1,359,750 |
| Australian Dollars: | A$1,526,250 |

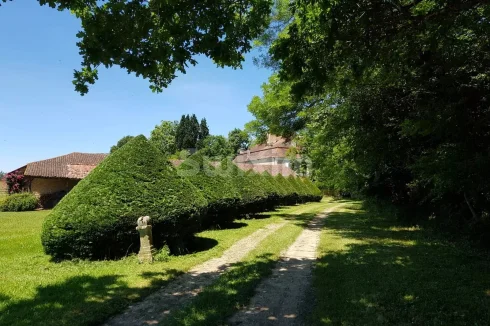
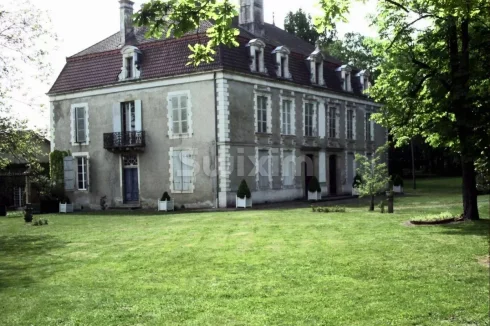
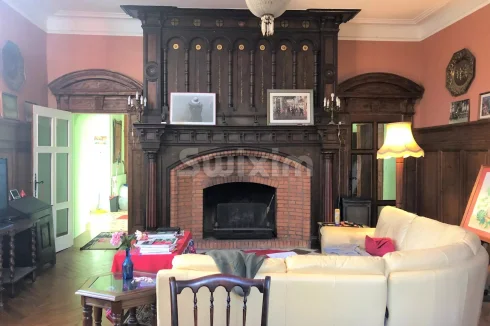
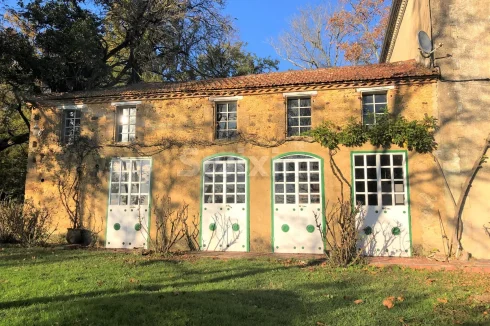

Key Info
- Type: Residential (Country Estate, Country House, Maison de Maître, Mansion / Belle Demeure, Manoir / Manor House, House), Investment Property, Maison Ancienne, Maison Bourgeoise, Equestrian Property , Detached
- Bedrooms: 5
- Bath/ Shower Rooms: 2
- Habitable Size: 399 m²
- Land Size: 11.3 ha
Features
- Character / Period Features
- Driveway
- Garden(s)
- Gîte(s) / Annexe(s)
- Land
- Off-Street Parking
- Outbuilding(s)
- Rental / Gîte Potential
- Stable(s) / Equestrian Facilities
- Stone
Property Description
Réf 68228DD: We would like to introduce you to this village located 9 minutes from Nogaro and its famous Paul Armagnac circuit, which attracts thousands of visitors every year, 19 minutes from Aire sur l'Adour and 38 minutes from Mont de Marsan.
Nestling in the heart of an unspoilt natural setting (Natura 2000 network zone and natural zones of ecological, faunistic and floristic interest.) the village of Perchede in the Gers offers an enchanting setting where time seems to stand still. Surrounded by green hills and vast expanses of countryside, this village exudes peace and serenity.
There are 30 signposted footpaths for a total of 249.9 km of walking. Along the way, you'll be able to discover a wealth of local attractions: built heritage, nature reserves and local produce.
The "Via Podiensis" pilgrim route to Santiago de Compostela is just 5 minutes from the village.
In the heart of this idyllic setting stands a majestic manor house, a symbol of elegance and refinement. With its 600m² of living space, this residence harmoniously combines the authentic charm of the past with modern comforts.
On entering, visitors are greeted by the imposing character of the living rooms on the ground floor. Two vast lounges adorned with magnificent period fireplaces, an elegant dining room, a small, intimate lounge, a main fitted kitchen and a summer kitchen provide a convivial, functional living space. Light floods into these spaces thanks to the large windows that frame each room, while the high ceilings give a feeling of space and freedom.
A majestic wooden staircase leads to the first floor, where comfort and privacy are the order of the day, with five spacious bedrooms, each with its own unique fireplace. Two sumptuous bathrooms, a study where you can concentrate and a vast dressing room complete this floor, providing an ideal living environment for a family or distinguished guests.
The second floor reveals remarkable potential with its 300m² of attic space that could be converted. These vast spaces offer a multitude of possibilities, whether for creating a children's playroom, a relaxation area or even further bedrooms to accommodate more guests.
The authentic character of this residence is enhanced by its carefully preserved original features: splendid period fireplaces, aged oak parquet flooring and delicately crafted mouldings bear witness to the property's prestigious past.
Covering an area of 1200m², a large annex completes this exceptional property. Formerly used as a wine storehouse, this annex now offers a multi-purpose space, including horse stalls, garages and a workshop, offering a host of conversion possibilities to suit the needs and desires of its occupants.
The sumptuous parkland surrounding the property extends to around 11,3791 m², and is fully enclosed to ensure the privacy of its residents. It's a haven of peace, with a harmonious blend of different tree species, including the majestic Cedar of Lebanon, the noble oak and many others. This veritable jewel of greenery invites you to contemplate and relax, offering the ideal setting to recharge your batteries in the heart of nature.
"The possibilities for this property are endless, with 1200m² of potential to exploit. From comfortable gîtes to vast reception rooms and restaurants, the options for this building are numerous.
Please do not hesitate to contact me at to discuss your project or to arrange a visit. Agent commercial indépendant Swixim sur votre secteur : Agency fees payable by vendor - Montant estimé des dépenses annuelles d'énergie pour un usage standard, établi à partir des prix de l'énergie de l'année 2015 : 2481€ - Les informations sur les risques auxquels ce bien est exposé sont disponibles sur le site Géorisques : - Dominique DELSAUT - Agent commercial - EI - RSAC / Pau
The property is south facing. It has countryside views.
Rooms:
* 5 Bedrooms
* 3 Living-rooms
* 2 Bathrooms
* 1 Study
* 1 Walk-in closet
* 1 Entrance
* 1 Lavatory
* 1 Dining room
* 1 Attic
* 1 Outbuilding
* 113791 m2 Land
Services:
* Fireplace
Nearby:
* Highway
* Town centre
* Movies
* Shops
* Primary school
* Middle school
* Train station
* Bus hub
* Hospital/clinic
* Doctor
* Public pool
* Supermarket
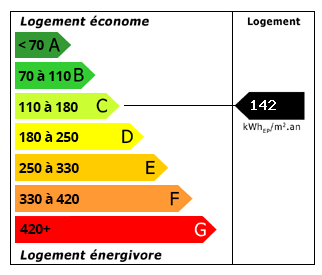 Energy Consumption (DPE)
Energy Consumption (DPE)
 CO2 Emissions (GES)
CO2 Emissions (GES)
 Currency Conversion provided by French Property Currency
powered by A Place in the Sun Currency, regulated in the UK (FCA firm reference 504353)
Currency Conversion provided by French Property Currency
powered by A Place in the Sun Currency, regulated in the UK (FCA firm reference 504353)
| €925,000 is approximately: | |
| British Pounds: | £786,250 |
| US Dollars: | $989,750 |
| Canadian Dollars: | C$1,359,750 |
| Australian Dollars: | A$1,526,250 |
Location Information
Property added to Saved Properties