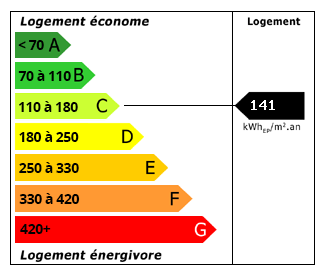Large Family Home, Veyrier Customs
Advert Reference: 1996GR
For Sale By Agent
Agency: Reseau Swixim View Agency
Find more properties from this Agent
View Agency
Find more properties from this Agent
 Currency Conversion provided by French Property Currency
powered by A Place in the Sun Currency, regulated in the UK (FCA firm reference 504353)
Currency Conversion provided by French Property Currency
powered by A Place in the Sun Currency, regulated in the UK (FCA firm reference 504353)
| €895,000 is approximately: | |
| British Pounds: | £760,750 |
| US Dollars: | $957,650 |
| Canadian Dollars: | C$1,315,650 |
| Australian Dollars: | A$1,476,750 |
















Key Info
- Type: Residential (Villa, House) , Detached
- Bedrooms: 5
- Bath/ Shower Rooms: 4
- Habitable Size: 310 m²
- Land Size: 1,496 m²
Features
- Balcony(s)
- Cellar(s) / Wine Cellar(s)
- Double Glazing
- Garden(s)
- Land
- Off-Street Parking
- Rental / Gîte Potential
- Ski
- Terrace(s) / Patio(s)
Property Description
Ref. 1996GR: A 10-minute walk from the Veyrier customs office and the TPG bus number 8, this detached villa built in 2012 is ideally located, close to Geneva and approximately 15 minutes from the city center.
On its grounds of almost 1,500 m², this villa offers incredible living space for a family, in a "coliving" style, spread over 214 m² of living space on the ground floor and upper floor + 120 m² of habitable annexes on the garden level (total of 334 m² usable space and 310 m² of living space as defined by the DPE).
On the ground floor, the incredible open-plan living room, with a 360° fireplace, extends onto its dominant 60 m² southwest-facing terrace with its view of Salève. A beautiful en-suite bedroom with a balcony completes this level.
The upper floor comprises four large bedrooms (16 to 26 m²), all en suite, three of which have balconies.
On one level, the garden level complements these spaces with attractive habitable annexes: a spa relaxation room with sauna, a cinema room, two offices, and a workshop (or three additional bedrooms).
Outside, the mostly flat garden is complemented by a sheltered terrace of approximately 60 m² and a large carport, complementing a parking courtyard.
With its contemporary and warm style, its spaciousness, and regular maintenance by its original owners, this villa offers high-quality features and moderate energy consumption (DPE: C), in addition to the benefits of its solar panels.
Dear Clients, benefit from a fee of only 4% including VAT for this purchase. I am available to provide any additional information, share a virtual tour (upon request), and arrange a viewing of this beautiful family home. Independent Swixim sales agent in your area: Fees payable by the seller - Estimated annual energy costs for standard usage, based on 2021 energy prices: €2,582 ~ €3,495 - Information on the risks to which this property is exposed is available on the Géorisques website: - Ghislain RAFFALLI - Sales agent - EI - RSAC / Thonon Les Bains
The property faces southwest and south. It offers mountain views. Surface Areas:
* 5 Bedrooms
* 1 Laundry Room
* 2 Offices
* 4 Shower Rooms
* 3 Toilets
* 1 Games Room
* 1 Pantry
* 1 Workshop
* 3 Balconies
* 1 Gym
* 60 m² Terrace
* 1,496 m² Land
Amenities:
* Water Softener
* Whirlpool Bath
* Fireplace
* Double Glazing
* Sliding Windows
* Blinds
* Electric Shutters
* Carport
* Outdoor Lighting
Nearby:
* Airport
* Highway
* Bus
* City Center
* Cinema
* Shops
* Train Station
* Golf Course
* Supermarket
 Energy Consumption (DPE)
Energy Consumption (DPE)
 CO2 Emissions (GES)
CO2 Emissions (GES)
 Currency Conversion provided by French Property Currency
powered by A Place in the Sun Currency, regulated in the UK (FCA firm reference 504353)
Currency Conversion provided by French Property Currency
powered by A Place in the Sun Currency, regulated in the UK (FCA firm reference 504353)
| €895,000 is approximately: | |
| British Pounds: | £760,750 |
| US Dollars: | $957,650 |
| Canadian Dollars: | C$1,315,650 |
| Australian Dollars: | A$1,476,750 |
Location Information
Property added to Saved Properties