4 Bedroom Townhouse Walking Distance to Ski Lift with Sauna, Jacuzzi, Double Garage, Cave and Ski Storage. Last Opportu…
Advert Reference: maisonbadi
For Sale By Agent
Agency: SARL Alpine Property View Agency
Find more properties from this Agent
View Agency
Find more properties from this Agent
 Currency Conversion provided by French Property Currency
powered by A Place in the Sun Currency, regulated in the UK (FCA firm reference 504353)
Currency Conversion provided by French Property Currency
powered by A Place in the Sun Currency, regulated in the UK (FCA firm reference 504353)
| €1,450,000 is approximately: | |
| British Pounds: | £1,232,500 |
| US Dollars: | $1,551,500 |
| Canadian Dollars: | C$2,131,500 |
| Australian Dollars: | A$2,392,500 |
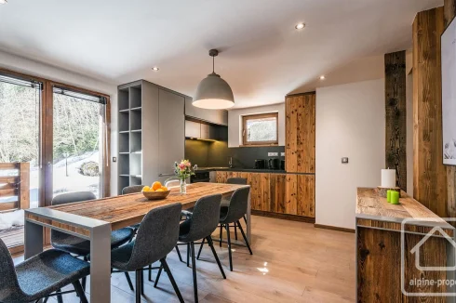
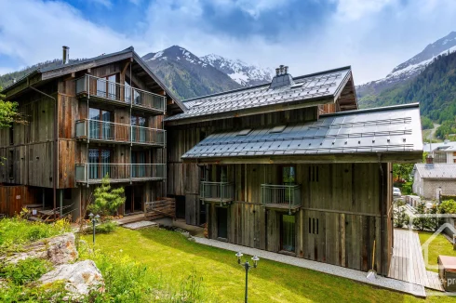
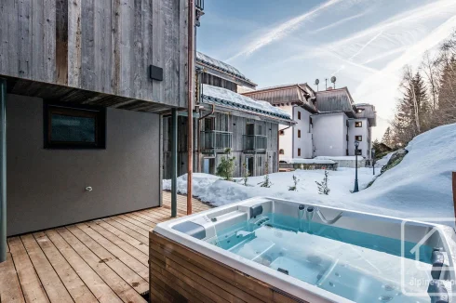
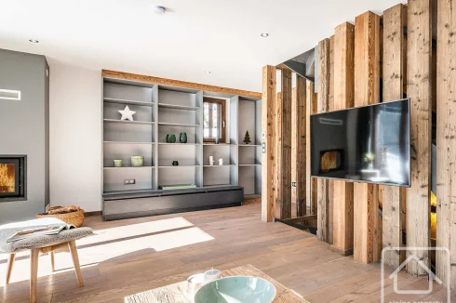
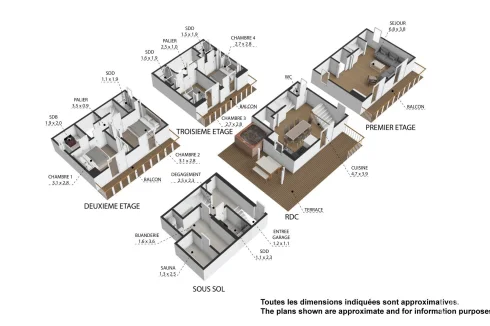
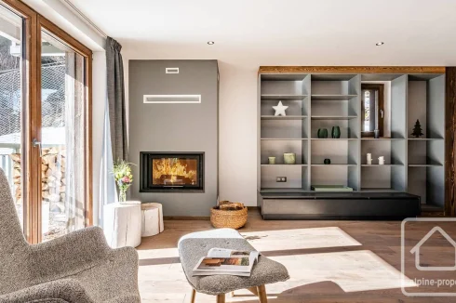
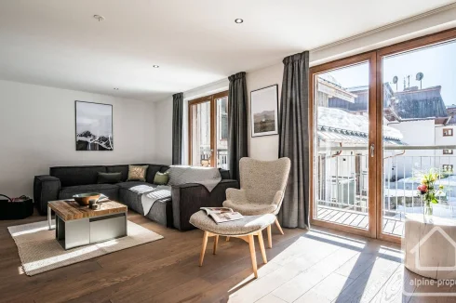
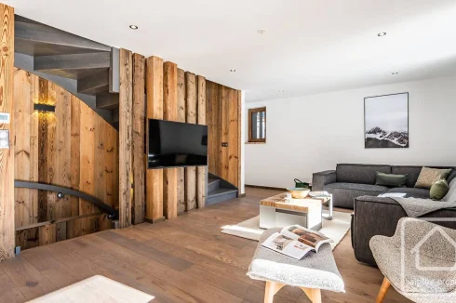
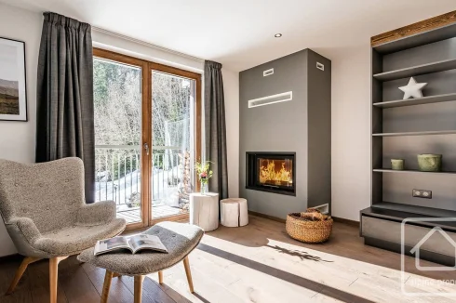

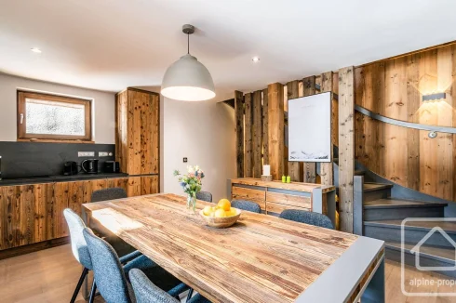
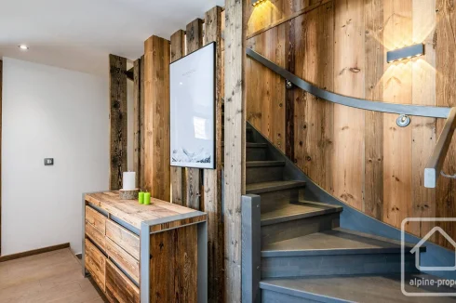
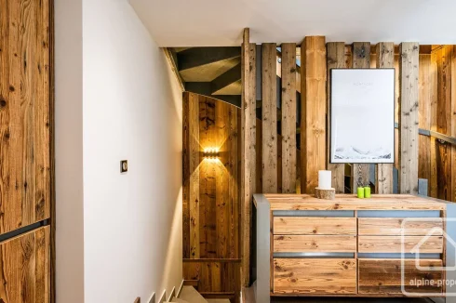
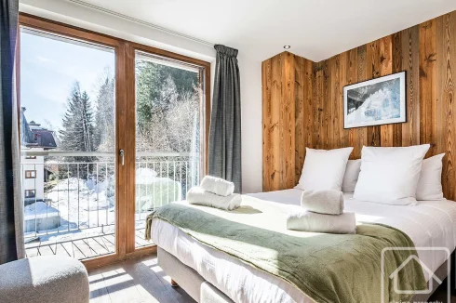
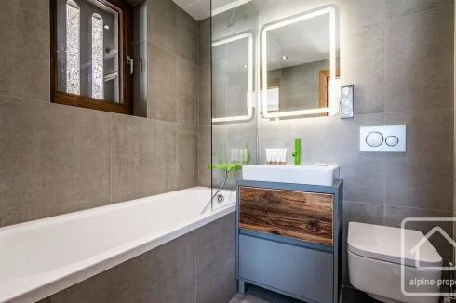
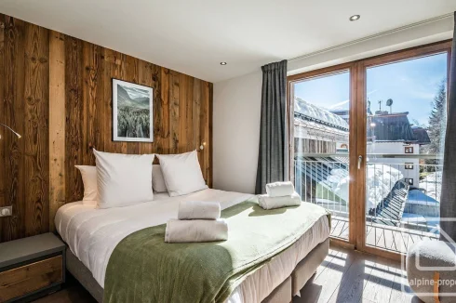
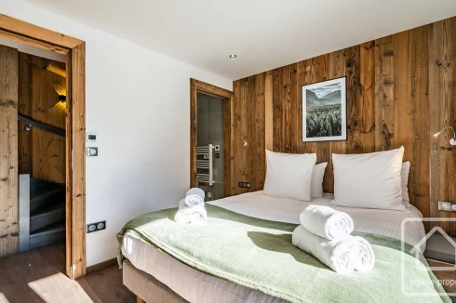

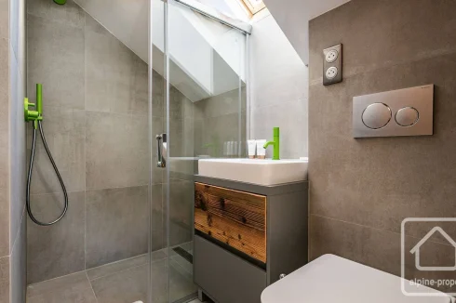
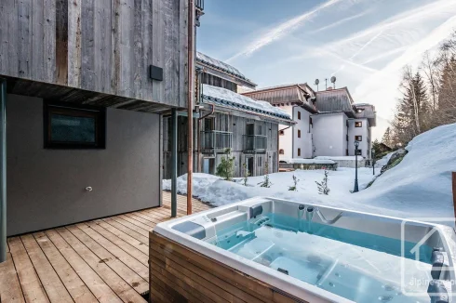
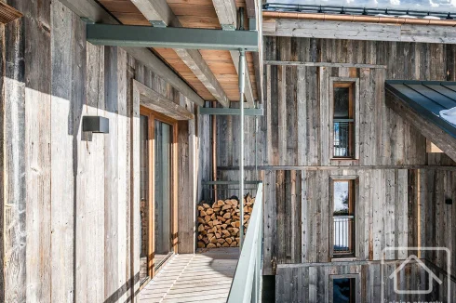
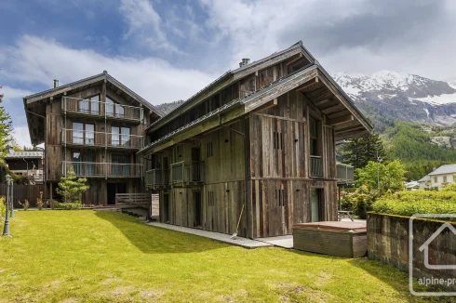
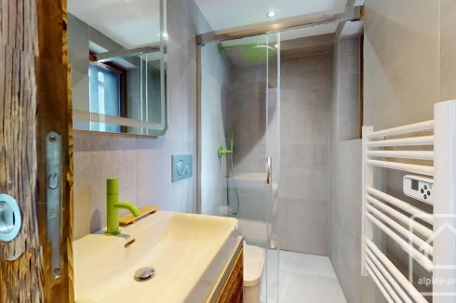
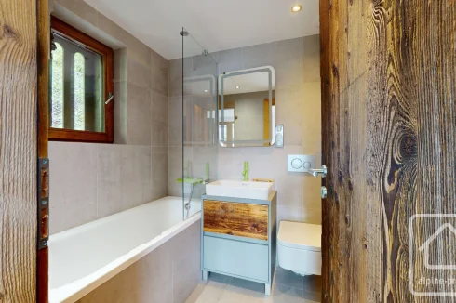
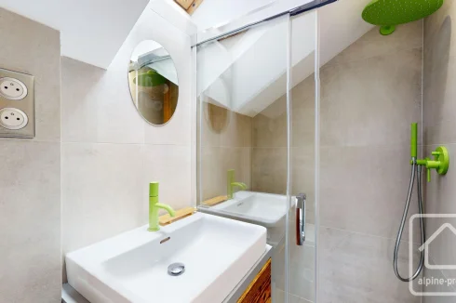
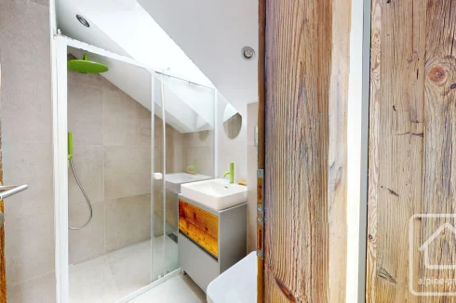
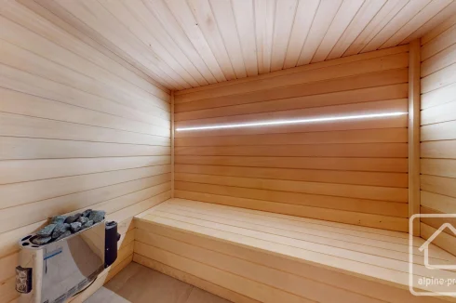
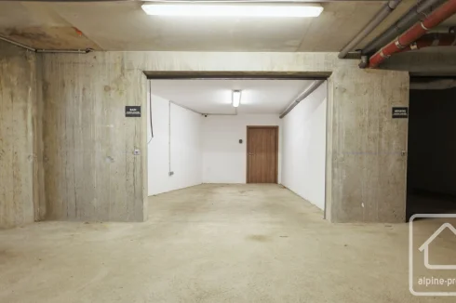
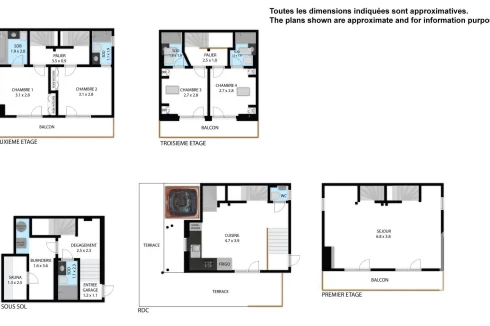
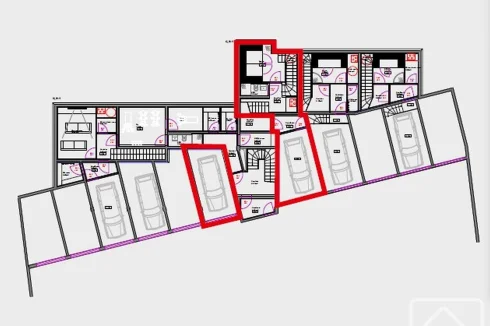
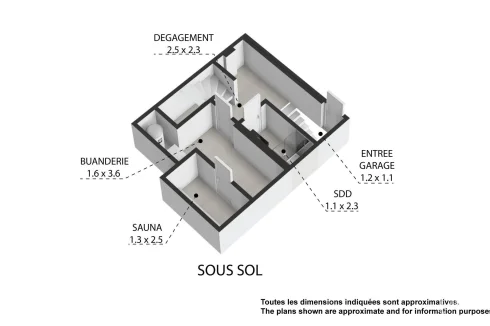
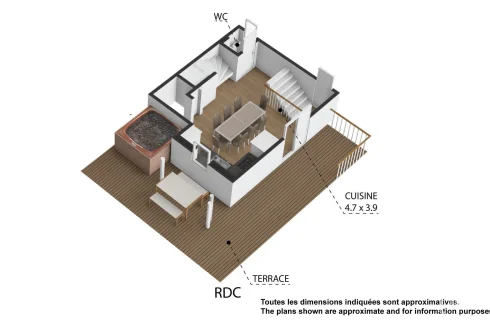
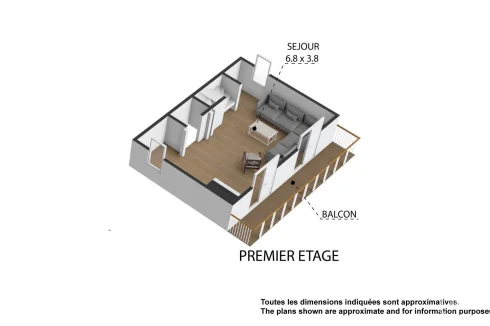
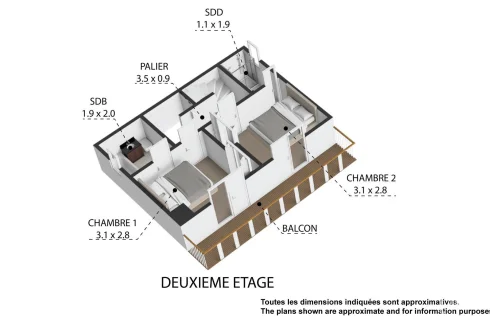
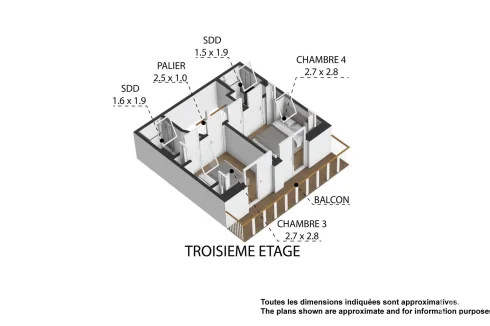
Key Info
- Type: Residential (Chalet, Town House, House), Investment Property, Maison Ancienne , Detached
- Bedrooms: 4
- Bath/ Shower Rooms: 4
- Habitable Size: 126 m²
Features
- Garage(s)
- Garden(s)
- Off-Street Parking
- Rental / Gîte Potential
- Ski
Property Description
4 Bedroom Townhouse Walking Distance to Ski Lift with Sauna, Jacuzzi, Double Garage, Cave and Ski Storage. Last Opportunity for Reduced Notary Fees
LAST OPPORTUNITY FOR REDUCED NOTARY FEES!
The Globe is an exclusive newly built development of six properties right in the heart of Argentière, with fantastic views and walking distance from the village center, public transport and the infamous Grands Montets ski lifts.
The properties are available for immediate delivery and are sold fully fitted and furnished to a high standard throughout. They can be purchased for exclusive use by the owner or for investors, an option of rental management by Emerald Stay is available, offering the possibility of reclaiming 20% TVA on purchase.
Each property comes with underfloor heating throughout and a wood burning stove insert for added ambiance.
Double underground parking, cellars and ski storage facilities are included in each sale.
Maison Badi is a semi-detached townhouse over 3 floors, plus a sauna, shower room and additional storage space in the basement. Total habitable surface is 126.44m2 with an additional 37m2 for the garage and ski locker, and 76m2 of south facing terrace across 3 levels.
It comprises thus: underground are the garages, lower ground floor is the laundry and boiler room, sauna, shower room with WC.
The ground floor houses the fully equipped fitted open-plan kitchen with dining area opening on to a large south facing deck with jacuzzi.
First floor is the large living area with wood burner insert and south facing terrace.
Second floor are 2 en-suite bedrooms with terrace and on the 3rd and final floor 2 more en-suite bedrooms with terrace.
Unique opportunity for a fully furnished turnkey product, complete with reduced notaire fees and 10 year construction guarantee in place.
Please contact us for more details.
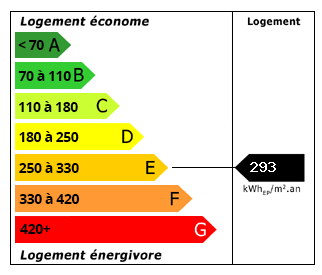 Energy Consumption (DPE)
Energy Consumption (DPE)
 CO2 Emissions (GES)
CO2 Emissions (GES)
 Currency Conversion provided by French Property Currency
powered by A Place in the Sun Currency, regulated in the UK (FCA firm reference 504353)
Currency Conversion provided by French Property Currency
powered by A Place in the Sun Currency, regulated in the UK (FCA firm reference 504353)
| €1,450,000 is approximately: | |
| British Pounds: | £1,232,500 |
| US Dollars: | $1,551,500 |
| Canadian Dollars: | C$2,131,500 |
| Australian Dollars: | A$2,392,500 |
Location Information
Property added to Saved Properties