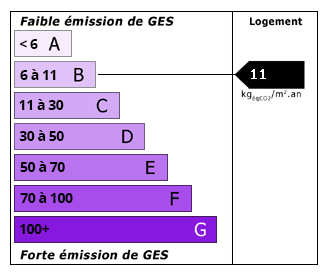A Beautiful 8 Bedroom, 5 Bathroom Chalet, Including Divisible Separate Apartment, with Jacuzzi, Garden and Garage.
Advert Reference: levantblanc2
For Sale By Agent
Agency: SARL Alpine Property View Agency
Find more properties from this Agent
View Agency
Find more properties from this Agent
 Currency Conversion provided by French Property Currency
powered by A Place in the Sun Currency, regulated in the UK (FCA firm reference 504353)
Currency Conversion provided by French Property Currency
powered by A Place in the Sun Currency, regulated in the UK (FCA firm reference 504353)
| €1,250,000 is approximately: | |
| British Pounds: | £1,062,500 |
| US Dollars: | $1,337,500 |
| Canadian Dollars: | C$1,837,500 |
| Australian Dollars: | A$2,062,500 |










































Key Info
- Type: Residential (Chalet, House), Investment Property , Detached
- Bedrooms: 8
- Bath/ Shower Rooms: 5
- Habitable Size: 335 m²
- Land Size: 831 m²
Features
- Garage(s)
- Garden(s)
- Gîte(s) / Annexe(s)
- Off-Street Parking
- Rental / Gîte Potential
- Ski
Property Description
We are delighted to present Chalet Levant Blanc, a superb chalet offering plenty of space, all creature comforts, and the peace and quiet of simply wonderful Alpine surroundings!
The chalet is 10 years old, and was built by highly skilled local artisans. The choice of materials used both in the construction and in the fixtures and fittings is of the highest quality, and the property is in tip-top condition from top to bottom. The property is spread over 3 floors, with a total of 7 double bedrooms, a single bedroom, and 5 bathrooms. The layout is flexible, and the property is easily divisible into a 5 bedroom chalet with separate 3 bedroom apartment, perfect for visiting family and friends who want their own space, or for generating additional rental income.
The chalet is entered at street level, with a front door opening into a main hallway. Stairs lead to the first floor, which opens up into the open-plan kitchen – living dining area. The kitchen is top spec, with a beautiful stone worktop and all built-in appliances, and the dining area has a double-height ceiling with floor-to-ceiling windows that brings the light flooding in. The living area is centred around the fireplace, for a cosy feel on those cold winter nights. A separate play room for the kids can double up as a spare room or home office, and there is also a double bedroom on this floor, with a jack-and-jill bathroom. A practical laundry room and walk-in storage complete this floor.
Upstairs, the large landing gives a feeling of space, and gives access to two double bedrooms, sharing a family bathroom, as well as the magnificent master suite with dressing room, ensuite bathroom and private balcony with fabulous views.
At garden level, there is a second fully-equipped kitchen and lounge, currently set up as a games room with pool table. There is a double bedroom with en-suite, and a further double bedroom plus bunk bedroom, which share a family bathroom. It is possible to lock off the access between the garden level and floor above, to create an independent self-contained apartment. This garden level apartment is generously proportioned, with a high quality fitted kitchen and has direct access via patio doors to the deck and garden. The apartment would generate a healthy rental income if let separately to the main chalet above.
Outside, the garden is beautifully landscaped, offering a safe space for children to play, or adults to unwind and relax. There are two outdoor seating areas, both with great views. The jacuzzi is tucked away discreetly, and offers the perfect spot for relaxation after a hard day on the slopes. For summer fun, the pétanque court is ideal for family tournaments!
There is ample off-street parking for several vehicles, in addition to the integral garage. Further are the workshop, which can be accessed internally from the chalet, as well as plenty of built-in storage throughout the property. The property enjoys underfloor heating throughout on all floors, and is fully insulated to modern norms.
The chalet is within walking distance of the village centre, which offers a restaurant/bar, as well as a summer riverside leisure area, with lively snack bar, mini golf and paddling pool. The nearest skiing is around 10 minutes’ drive away; Morzine is under 15 minutes, and the airport less than an hour and a half.
The chalet has an excellent rental history, generating a gross revenue of around €100,000 in 2022. Sold fully furnished with all the contents included, simply turn up and enjoy this superlative chalet!
 Energy Consumption (DPE)
Energy Consumption (DPE)
 CO2 Emissions (GES)
CO2 Emissions (GES)
 Currency Conversion provided by French Property Currency
powered by A Place in the Sun Currency, regulated in the UK (FCA firm reference 504353)
Currency Conversion provided by French Property Currency
powered by A Place in the Sun Currency, regulated in the UK (FCA firm reference 504353)
| €1,250,000 is approximately: | |
| British Pounds: | £1,062,500 |
| US Dollars: | $1,337,500 |
| Canadian Dollars: | C$1,837,500 |
| Australian Dollars: | A$2,062,500 |
Location Information
Property added to Saved Properties