A Savoyard Farmhouse with Great Potential, Located in the Hamlet of Salvagny, Sixt-Fer-À-Cheval.
Advert Reference: fermesalvagny
For Sale By Agent
Agency: SARL Alpine Property View Agency
Find more properties from this Agent
View Agency
Find more properties from this Agent
 Currency Conversion provided by French Property Currency
powered by A Place in the Sun Currency, regulated in the UK (FCA firm reference 504353)
Currency Conversion provided by French Property Currency
powered by A Place in the Sun Currency, regulated in the UK (FCA firm reference 504353)
| €365,000 is approximately: | |
| British Pounds: | £310,250 |
| US Dollars: | $390,550 |
| Canadian Dollars: | C$536,550 |
| Australian Dollars: | A$602,250 |
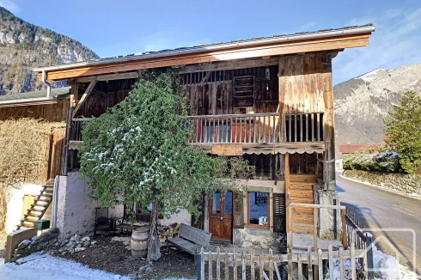
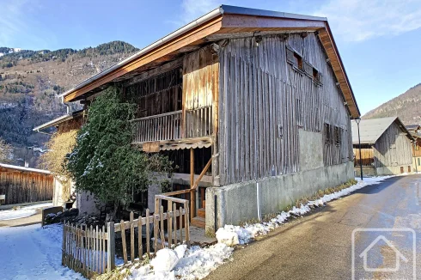
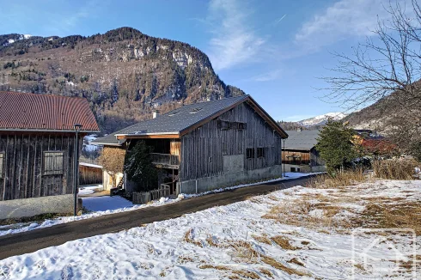
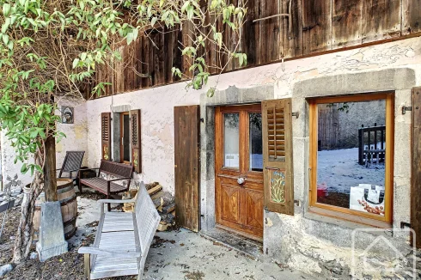
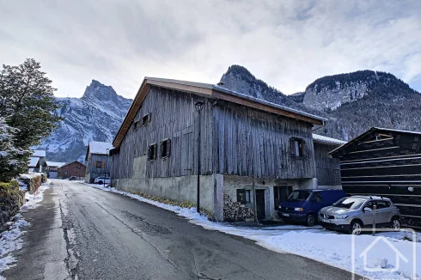
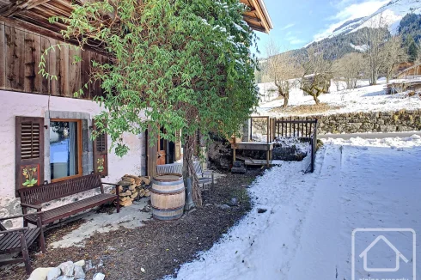
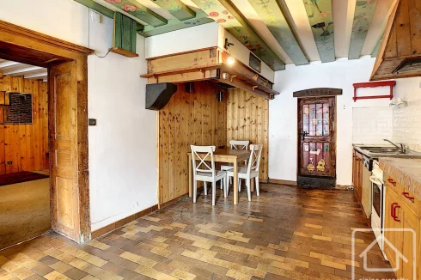
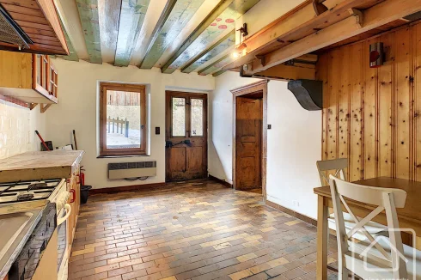
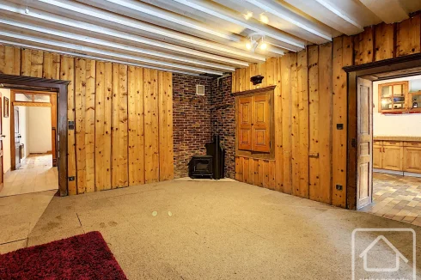
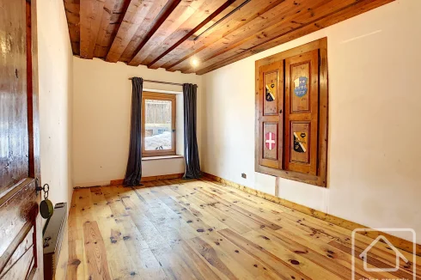
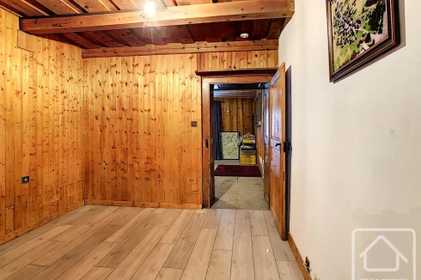
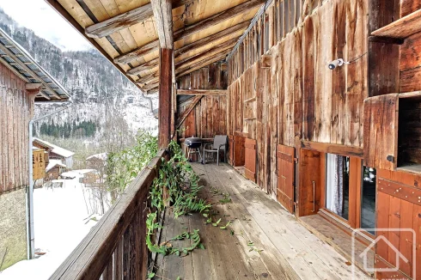
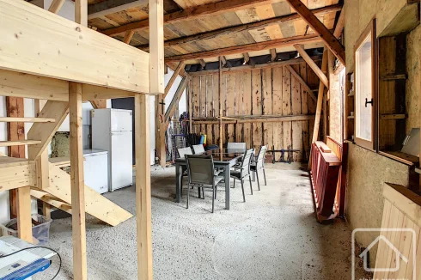
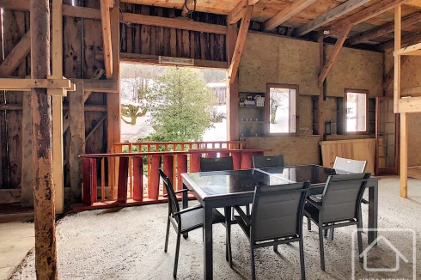
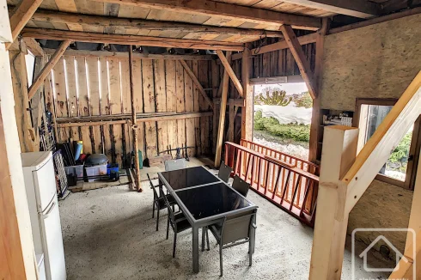
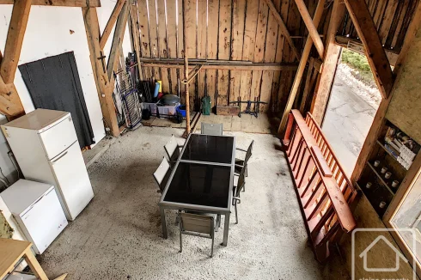
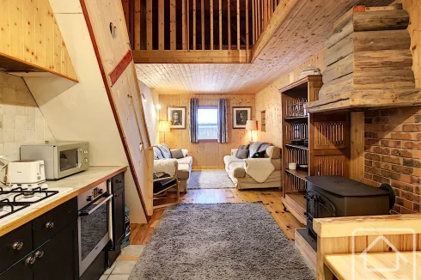
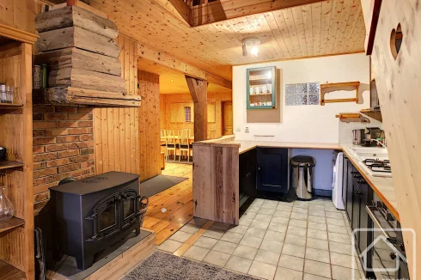
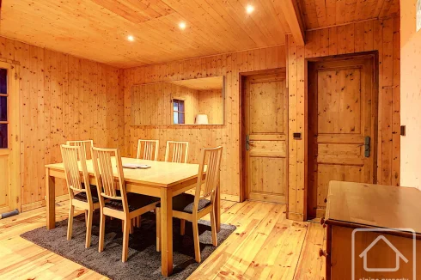
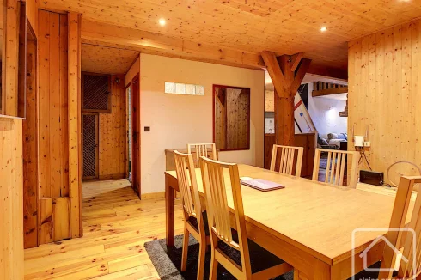
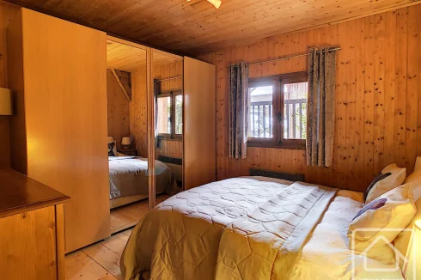
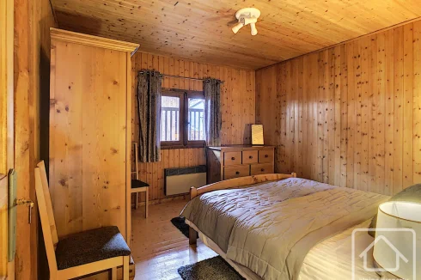
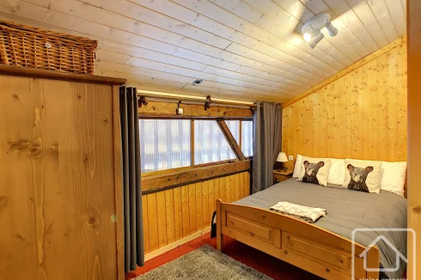
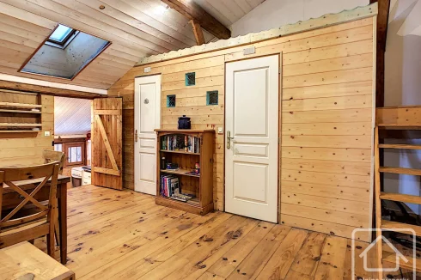
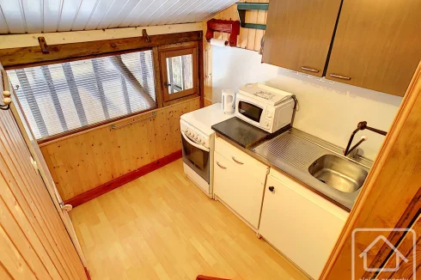
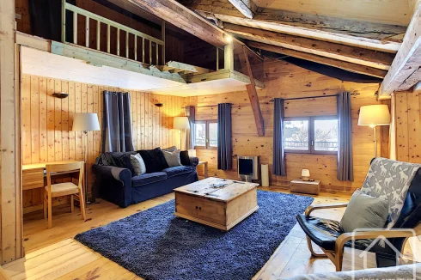
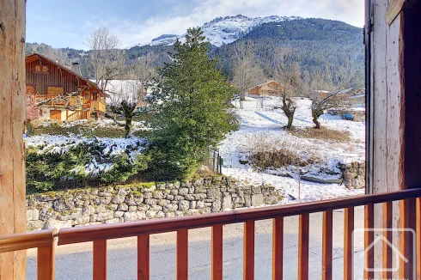

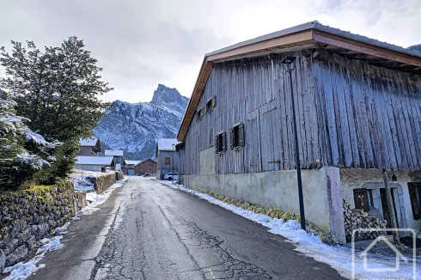
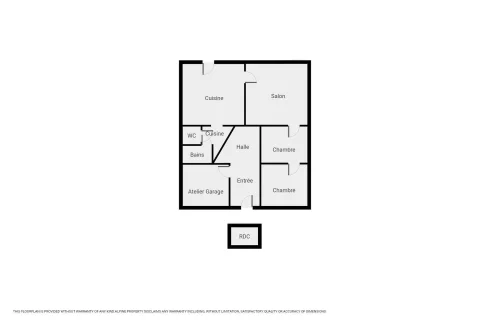
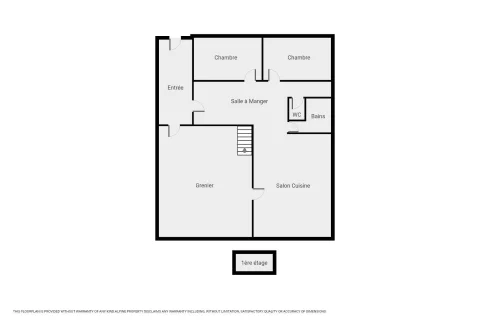
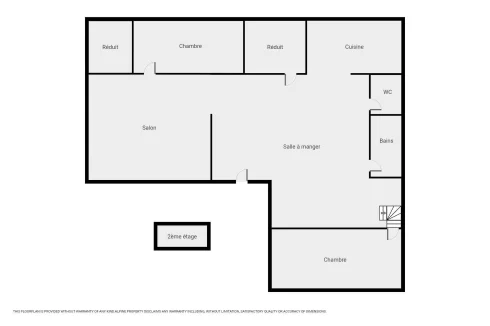
Key Info
- Type: Residential (Chalet, Farmhouse / Fermette, House), Business (Apartment Building / Block Of Flats) , Semi-detached
- Bedrooms: 6
- Bath/ Shower Rooms: 3
- Habitable Size: 240 m²
- Land Size: 375 m²
Features
- Fireplace / Stove
- Garden(s)
- Gîte(s) / Annexe(s)
- Mountain View
- Off-Street Parking
- Renovation / Development Potential
- Rental / Gîte Potential
- Ski
- Woodburner Stove(s)
Property Description
This characterful semi-detached farmhouse is located in the charming hamlet of Salvagny in Sixt Fer à Cheval. The modest family ski resort of Sixt, classed as a village of outstanding beauty, is sought after for its dramatic scenery, fabulous walks and waterfalls preserved with authenticity.
Ferme Chatelain is a short walk to the nursery slopes and local restaurant for enjoying a leisurely lunch on the terrasse.
Dating from 1892, Ferme Chatelain underwent its initial renovation in the early 1980s whereby it was subdivided into three apartments, one on each level serving as individual units for a family second home.
As it stands today, the ground floor apartment, accessed through the kitchen entrance to the south of building, is composed of a kitchen decorated with hand painted anecdotes, a bathroom (sink and bath), separate WC, a living room that leads onto a bunk room and then onto a double bedroom with decorative integrated cupboard.
External stairs, also on the south of the building take you to the first floor where the second and most comfortable apartment is located off a communal corridor. This apartment has an open plan kitchen, dining and living area with a cosy wood burner, a mezzanine level, a bathroom (sink and walk in shower), separate WC and two south facing bedrooms.
Exiting this apartment from the living room, one enters into a blank canvas ready for renovating. It contains a shuttered opening and several windows with great east facing views. A laundry area has been set up with stairs leading to the top floor where the final apartment is located and an untouched attic area to renovate immediately on the right.
The top floor apartment is composed of a dining area off which there is a small kitchen, separate WC, shower room, a single bedroom, a living room and second bedroom.
Externally, to the north of the property, is the original entrance door to the farm which has been sectioned off to create a useful storage /sports kit room as well as exterior parking for several cars.
Whilst the property requires an overhaul, the current owners have endeavored to start the process by replacing the roof in 2018, updating electrics and facilitating independent entrances to each apartment. Planning permission has also been granted to alter external openings to accommodate a welcoming 5 ensuite bedroom residence and an independent one bedroom on the ground floor. Due to the layout of the three existing liveable units a future owner has the possibility of undertaking a renovation project in stages, allowing for continued use of the farm while the work is being carried out.
 Energy Consumption (DPE)
Energy Consumption (DPE)
 CO2 Emissions (GES)
CO2 Emissions (GES)
 Currency Conversion provided by French Property Currency
powered by A Place in the Sun Currency, regulated in the UK (FCA firm reference 504353)
Currency Conversion provided by French Property Currency
powered by A Place in the Sun Currency, regulated in the UK (FCA firm reference 504353)
| €365,000 is approximately: | |
| British Pounds: | £310,250 |
| US Dollars: | $390,550 |
| Canadian Dollars: | C$536,550 |
| Australian Dollars: | A$602,250 |
Location Information
Property added to Saved Properties