An Authentic Farmhouse, Divided into Apartments, for Renovation.
Advert Reference: fermeducret1
For Sale By Agent
Agency: SARL Alpine Property View Agency
Find more properties from this Agent
View Agency
Find more properties from this Agent
 Currency Conversion provided by French Property Currency
powered by A Place in the Sun Currency, regulated in the UK (FCA firm reference 504353)
Currency Conversion provided by French Property Currency
powered by A Place in the Sun Currency, regulated in the UK (FCA firm reference 504353)
| €450,000 is approximately: | |
| British Pounds: | £382,500 |
| US Dollars: | $481,500 |
| Canadian Dollars: | C$661,500 |
| Australian Dollars: | A$742,500 |
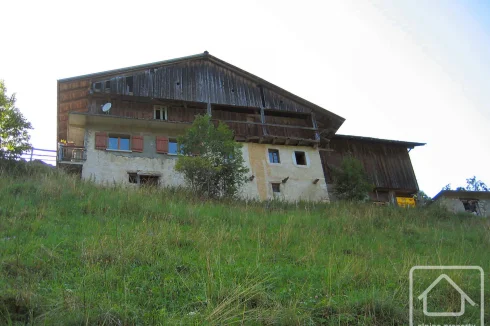
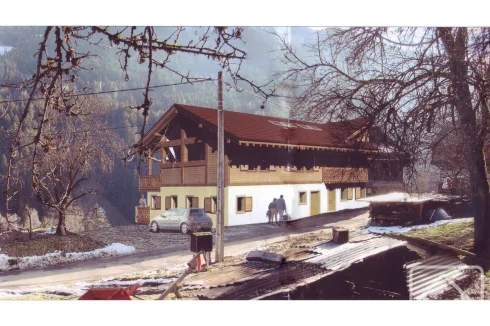
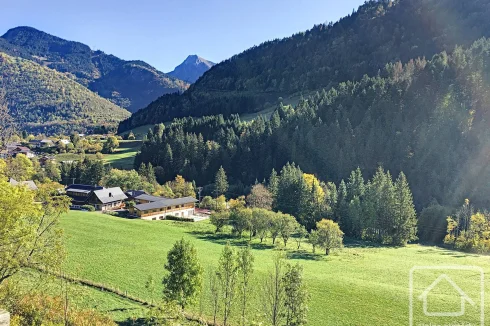
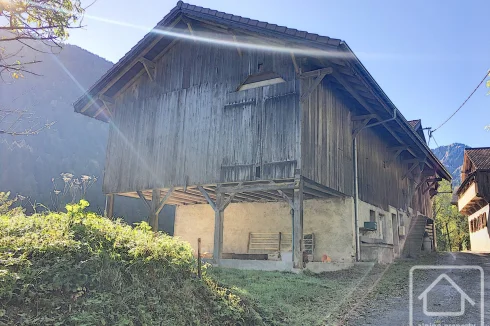
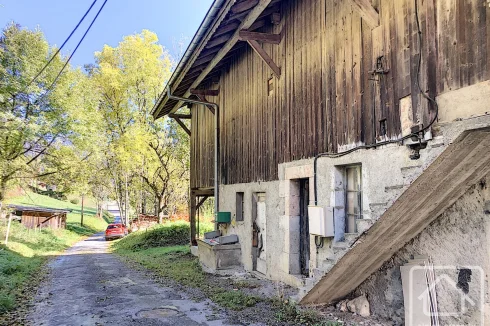

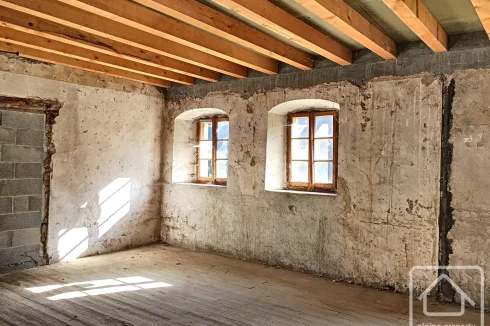
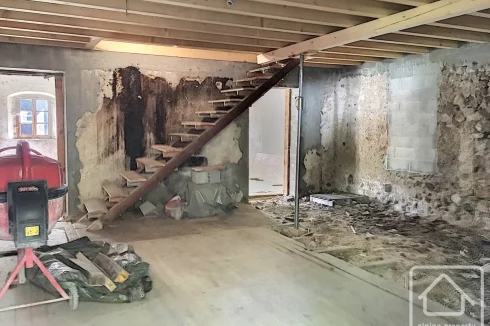
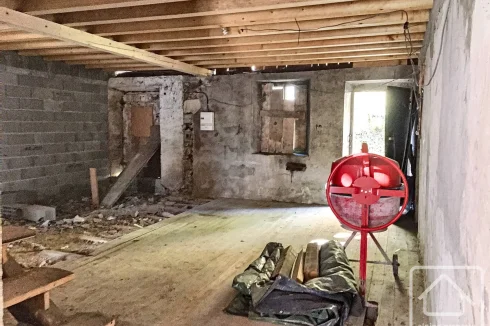
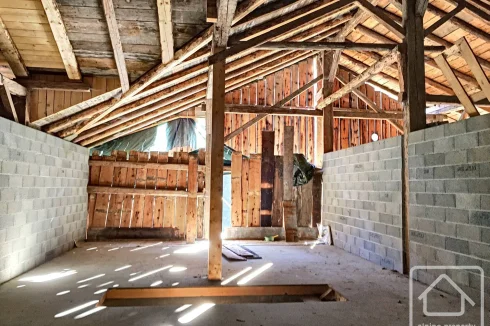
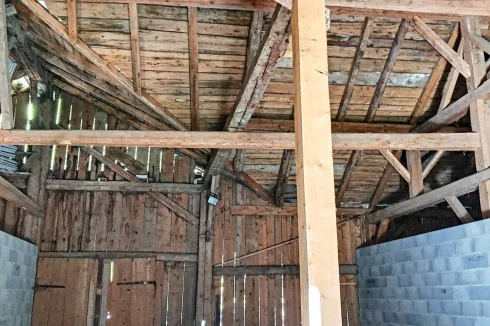
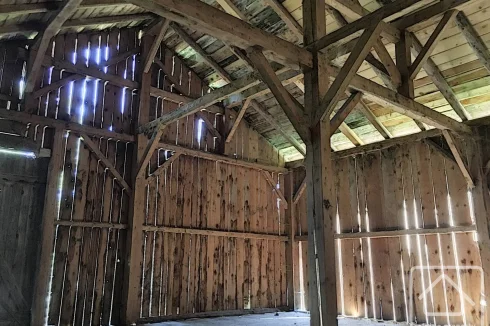
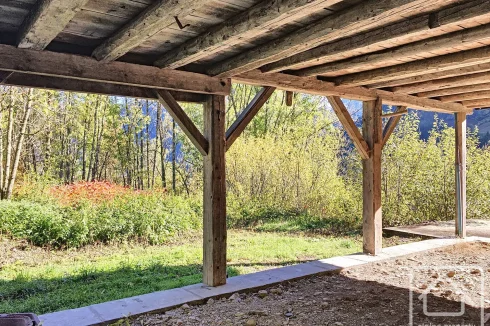
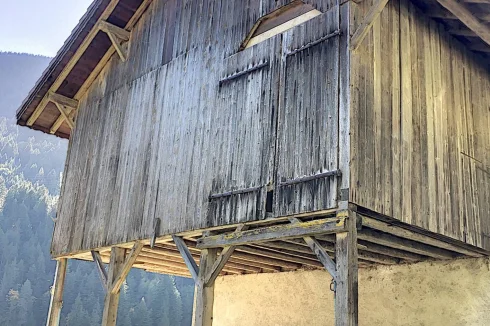
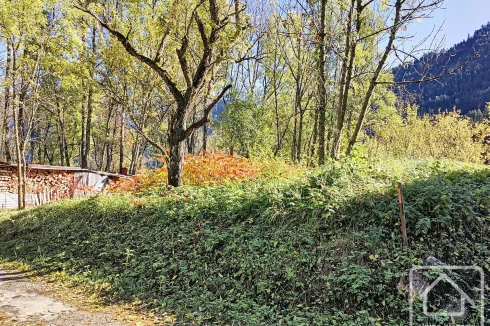
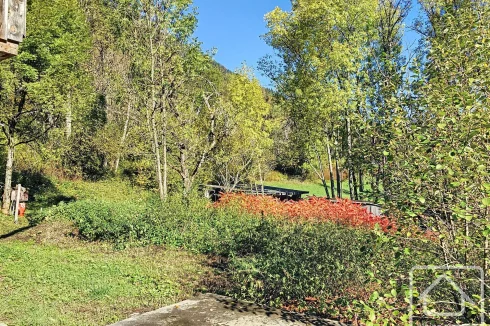
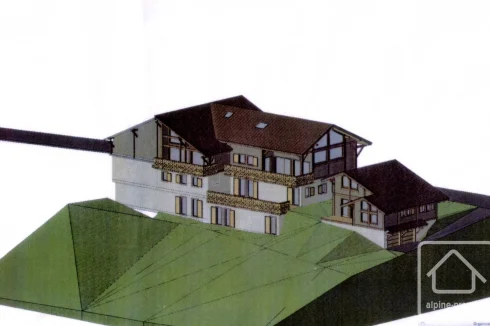
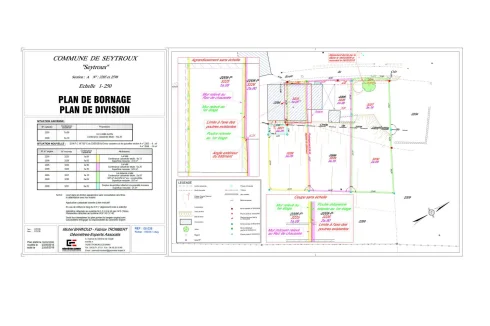
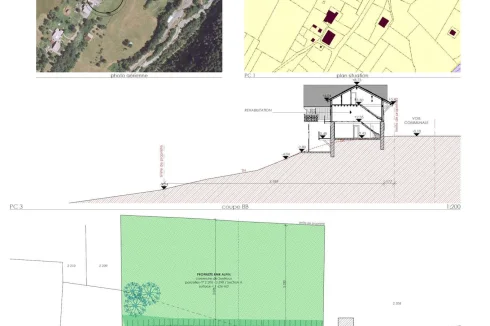
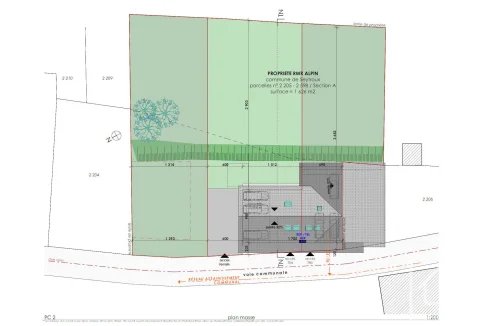
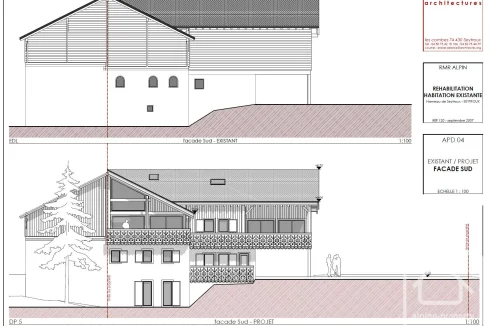
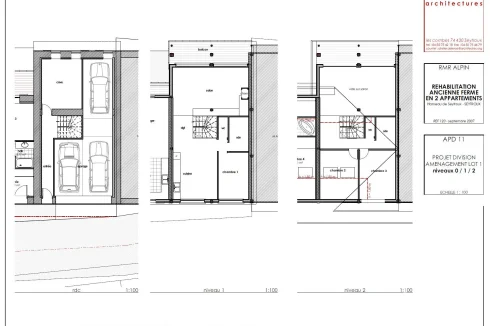
Key Info
- Type: Residential (Farmhouse / Fermette, House), Business (Apartment Building / Block Of Flats), Land , Semi-detached
- Bedrooms: 0
- Habitable Size: 580 m²
- Land Size: 1,625 m²
Features
- Garden(s)
- Gîte(s) / Annexe(s)
- Land
- Mountain View
- Off-Street Parking
- Renovation / Development Potential
- Renovation Project
- Rental / Gîte Potential
- Ski
Property Description
This authentic, semi-detached savoyard farmhouse was built in 1840, in the traditional style combining the charm of natural stone and wood. Work has been started on creating three 3-bedroom apartments and all the services are already connected to the building. Substantial works already completed include the creation of internal walls and the concrete and wooden floors. The roof has been renovated by the current owner using tradtional tiles and has been fully insulated.
The building and the land it occupies offer many possibilities for development. The views from the house and garden are exceptional and the location is calm and peaceful.
To facilitate the project, the property has already been divided into three lots. The farmhouse and surrounding land could be developed into one, two or three, 3-5 bedroom apartments, or it would be possible to create one large, single dwelling with garden, or indeed another project.
The combinations currently proposed are as follows :
Lot 1 (yellow on the plan) : Duplex apartment, parcel 3325 with a footprint of 108m², on two floors (approx. total surface area 219m²). It would be necessary to include 2 interior parking spaces for an apartment of this size. Cave approx. 20m² plus parcel 3228 which is 305m² of garden = 165 000 euros
Lot 2 (pink) : Duplex apartment with hay loft for complete renovation and outside covered area. Parcel 3226 with a total surface area of 290m² of which 133m² has already been started on the ground floor (approx. total surface area 266m²). It would be necessary to create 2 parking spaces on the adjacent land. Parcel 3229 which is 335m² of garden = 185 000 euros
Lot 3 (green) : Constructible land, parcels 3227 and 3230 with a total surface area of 587m², of which 250m² is constructible = 100 000 euros
Architect’s plans are included with the sale, together with details of the proposed conversion of the existing farmhouse and the creation of a new 3 bedroom chalet.
Planning permission for a new chalet was granted in 2019 fora 3 bedroom detached chalet across 3 floors - see the photo gallery of 'Terrain du Cret'.
At this stage, it is possible to purchase the entire property or as the individual options listed above.
Well situated in the charming village of Seytroux, the property benefits from peaceful surroundings, authenticity, superb views and proximity to the skiing in the Portes du Soleil. The village itself offers a boulangerie/bar-restaurant.
 Energy Consumption (DPE)
Energy Consumption (DPE)
 CO2 Emissions (GES)
CO2 Emissions (GES)
 Currency Conversion provided by French Property Currency
powered by A Place in the Sun Currency, regulated in the UK (FCA firm reference 504353)
Currency Conversion provided by French Property Currency
powered by A Place in the Sun Currency, regulated in the UK (FCA firm reference 504353)
| €450,000 is approximately: | |
| British Pounds: | £382,500 |
| US Dollars: | $481,500 |
| Canadian Dollars: | C$661,500 |
| Australian Dollars: | A$742,500 |
Location Information
Property added to Saved Properties