Semi Detached Farmhouse Near the Centre, to be Completely Renovated, with Great Potential
Advert Reference: fermedesudrezants
For Sale By Agent
Agency: SARL Alpine Property View Agency
Find more properties from this Agent
View Agency
Find more properties from this Agent
 Currency Conversion provided by French Property Currency
powered by A Place in the Sun Currency, regulated in the UK (FCA firm reference 504353)
Currency Conversion provided by French Property Currency
powered by A Place in the Sun Currency, regulated in the UK (FCA firm reference 504353)
| €699,000 is approximately: | |
| British Pounds: | £594,150 |
| US Dollars: | $747,930 |
| Canadian Dollars: | C$1,027,530 |
| Australian Dollars: | A$1,153,350 |
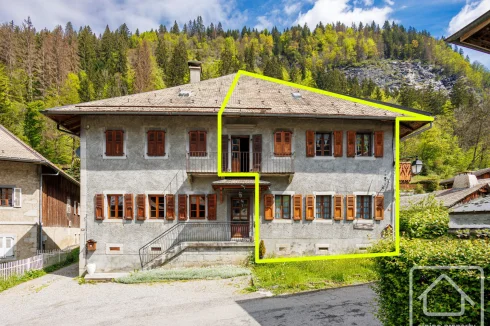
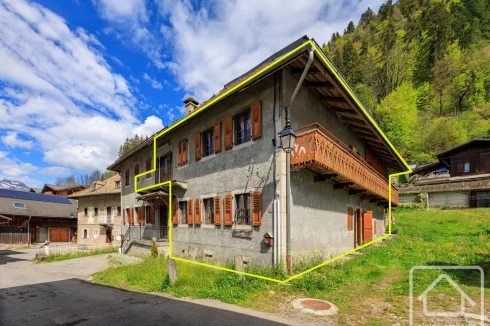
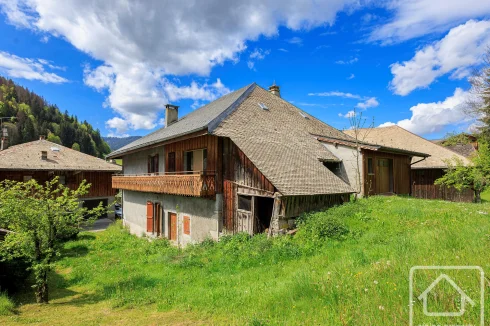
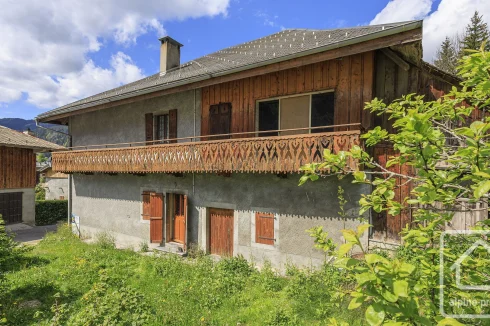
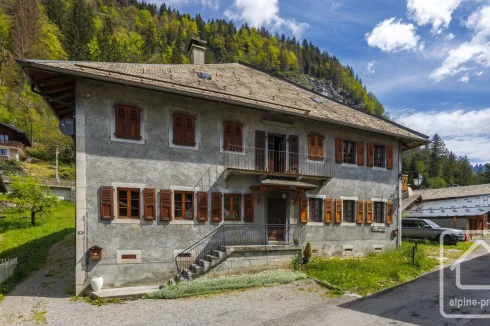
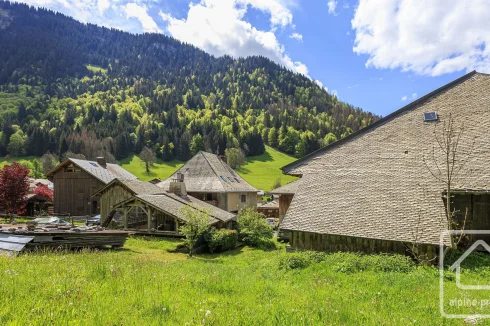
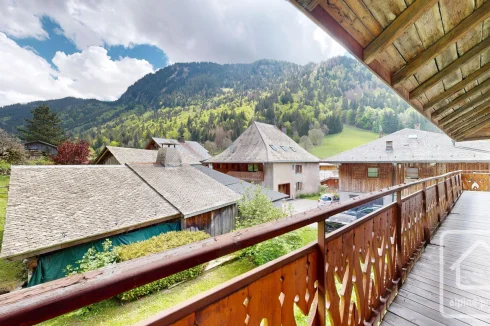
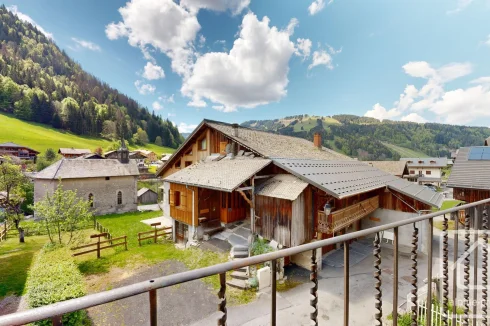
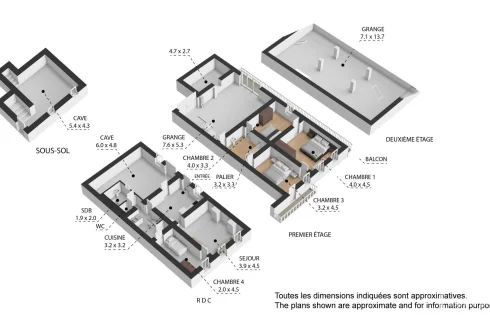
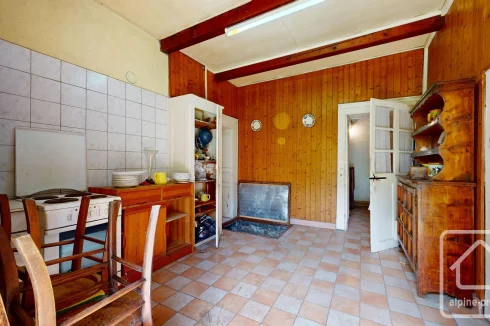
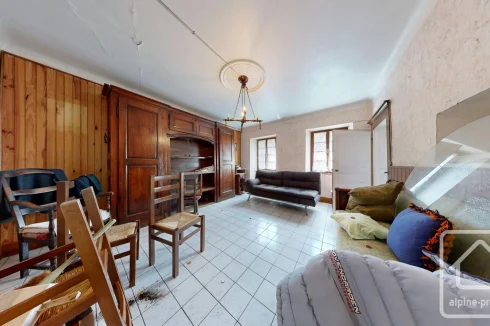
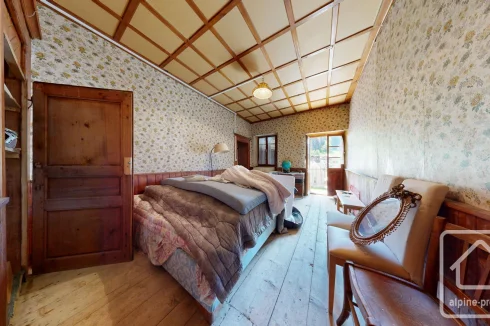
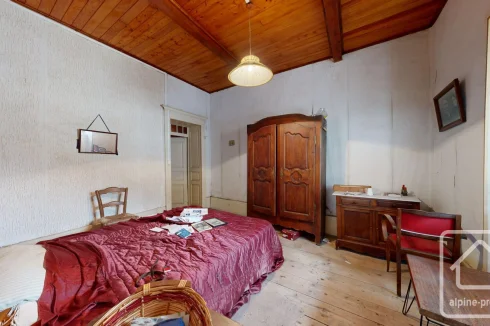
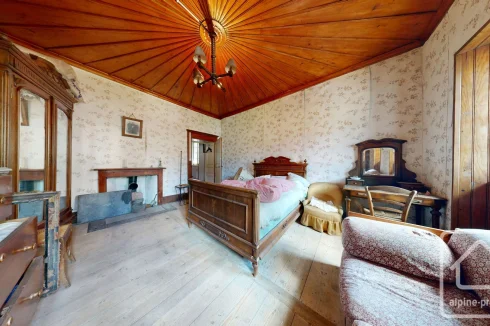
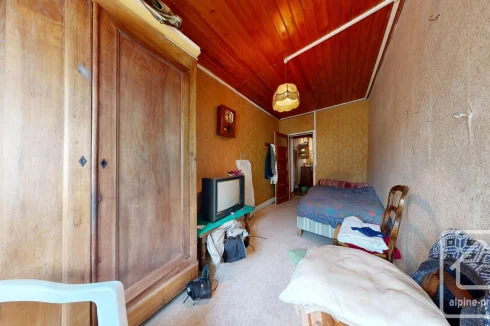
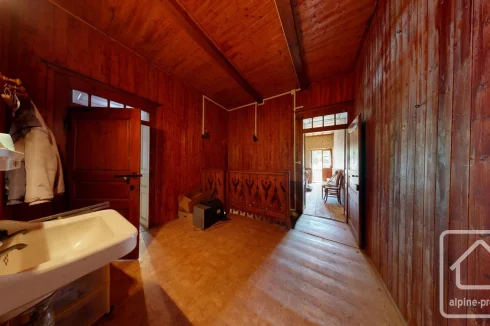
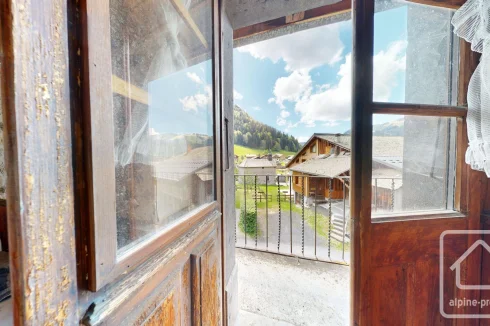
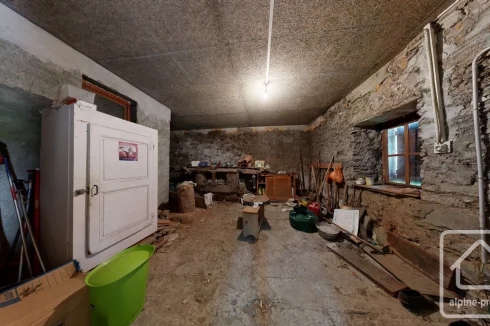
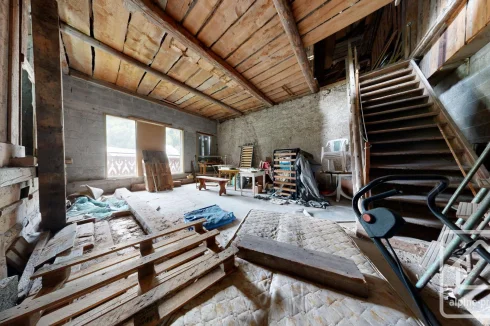
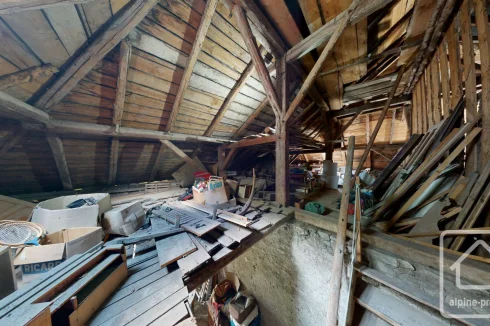
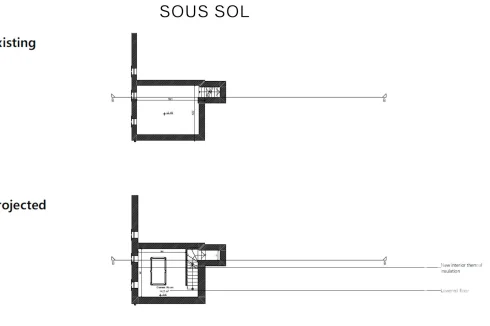
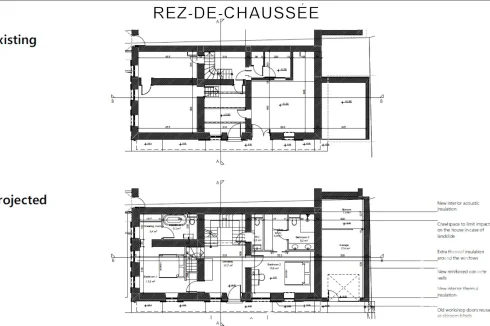
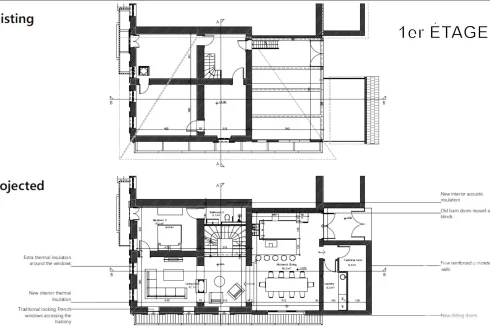
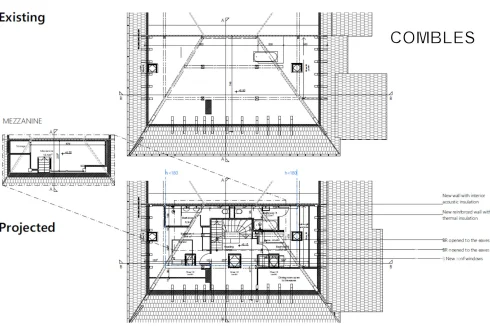
Key Info
- Type: Residential (Farmhouse / Fermette, House), Maison Ancienne , Detached
- Bedrooms: 0
- Habitable Size: 240 m²
- Land Size: 477 m²
Features
- Garden(s)
- Off-Street Parking
- Renovated / Restored
- Renovation / Development Potential
- Renovation Project
- Ski
Property Description
This superb traditional house of over 200m² is located on a 477m² plot in the Udrezants sector, near the centre of Morzine and on the road to Prodains and the Avoriaz cable car. Nestled in a very quiet area, the Ferme des Udrezants takes us on a true journey back to old Morzine, with its typical Savoyard houses, street-side drinking water troughs, and views of the nearby mountains. The farm is surrounded by a peaceful garden, offering beautiful views of a charming small chapel and, beyond, the Ressachaux and Pleney mountains.
The Ferme des Udrezants, currently uninhabitable, is the ideal opportunity to transform an old, typical house into a dream chalet which, after renovation according to the architect's plans, can reach a living area of 240m² with all comforts inside and out.
Once fully renovated, the farm will consist of:
In the basement, a 14m² games room or spa area;
On the ground floor, an entrance serving two double bedrooms, each with its own dressing room and ensuite bathroom, a guest shower room, and (accessed from the outside) a garage and a ski room;
On the first floor, a magnificent living space of almost 70m² in total, including a spacious open kitchen with dining area and a large living room, all with access to the balcony. Also on this level is a double bedroom with its own shower room, as well as a laundry room and a pantry/technical room;
In the attic, there will be two more double bedrooms, each with its own adjoining shower room.
Outside, there will be a private garden, and two small paved courtyards are also planned, plus parking for several cars, partly covered with a carport.
The farm is sold with a building permit and the architect's plans, as well as a general estimated budget to provide better visibility on renovation costs. We can also offer introductions to craftsmen who might be interested in carrying out this beautiful project to the buyer's taste. Certainly, it is a big project, but it is also a dream project that will, at the same time, have real investment coherence!
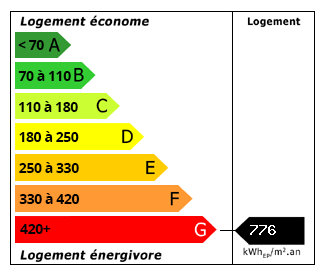 Energy Consumption (DPE)
Energy Consumption (DPE)
 CO2 Emissions (GES)
CO2 Emissions (GES)
 Currency Conversion provided by French Property Currency
powered by A Place in the Sun Currency, regulated in the UK (FCA firm reference 504353)
Currency Conversion provided by French Property Currency
powered by A Place in the Sun Currency, regulated in the UK (FCA firm reference 504353)
| €699,000 is approximately: | |
| British Pounds: | £594,150 |
| US Dollars: | $747,930 |
| Canadian Dollars: | C$1,027,530 |
| Australian Dollars: | A$1,153,350 |
Location Information
Property added to Saved Properties