A Beautifully Renovated 4 Bedroom Farmhouse with Stunning Views and Large Garden.
Advert Reference: fermedelours
For Sale By Agent
Agency: SARL Alpine Property View Agency
Find more properties from this Agent
View Agency
Find more properties from this Agent
 Currency Conversion provided by French Property Currency
powered by A Place in the Sun Currency, regulated in the UK (FCA firm reference 504353)
Currency Conversion provided by French Property Currency
powered by A Place in the Sun Currency, regulated in the UK (FCA firm reference 504353)
| €1,050,000 is approximately: | |
| British Pounds: | £892,500 |
| US Dollars: | $1,123,500 |
| Canadian Dollars: | C$1,543,500 |
| Australian Dollars: | A$1,732,500 |
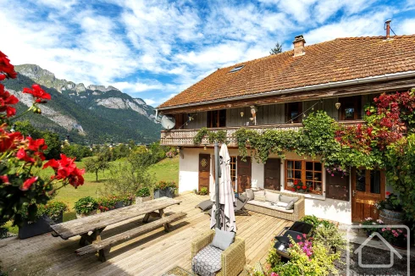
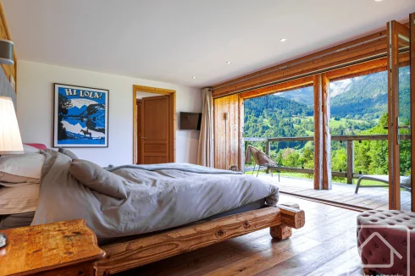
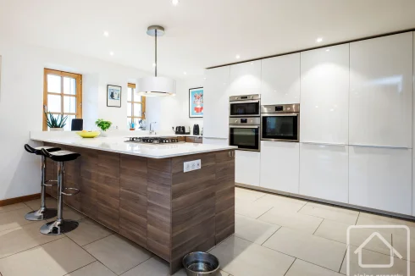
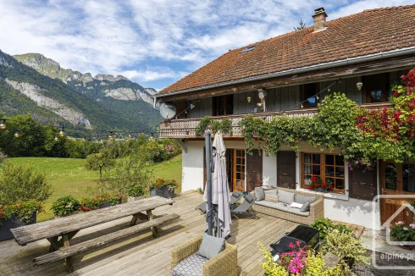
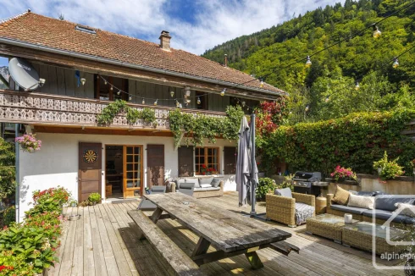
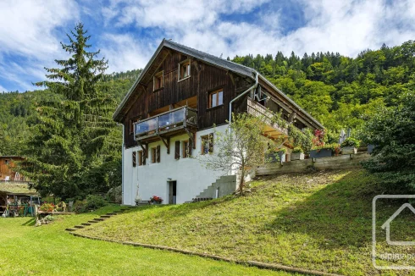
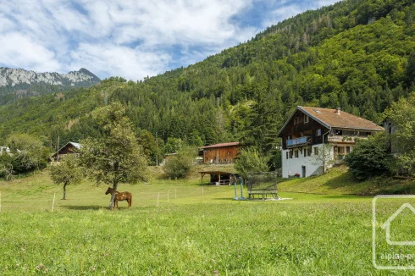
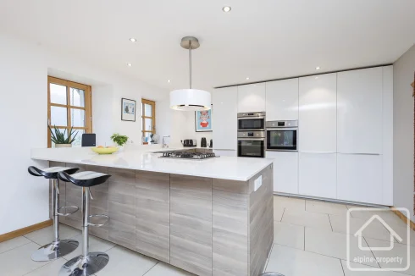

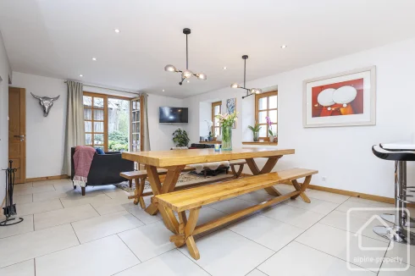
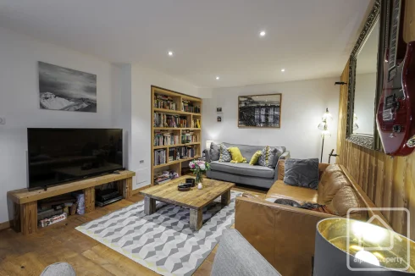
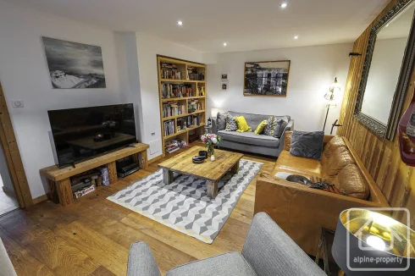
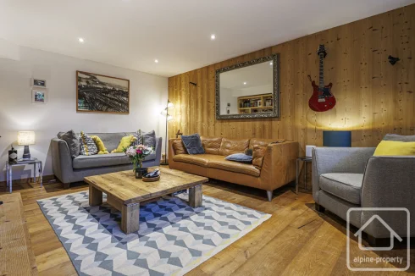
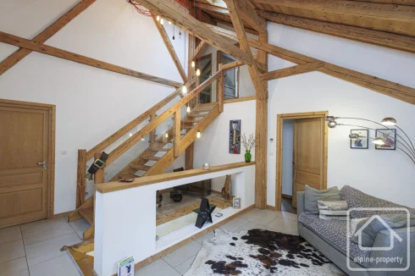
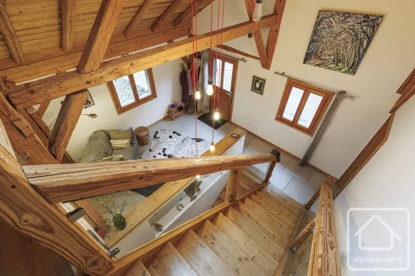
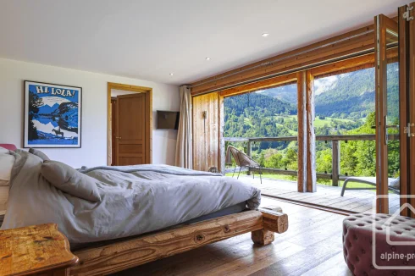
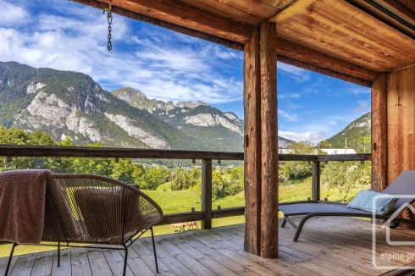
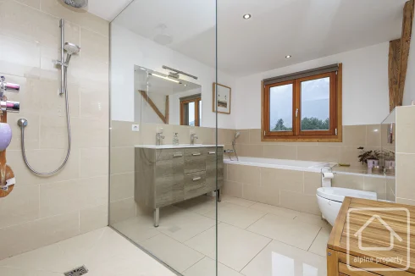

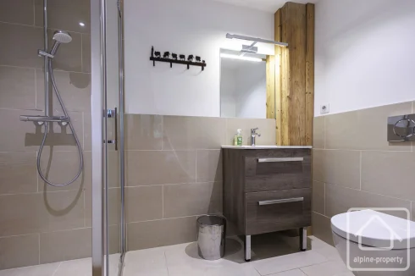
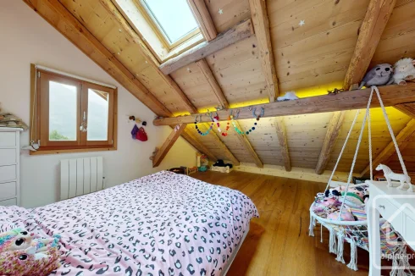
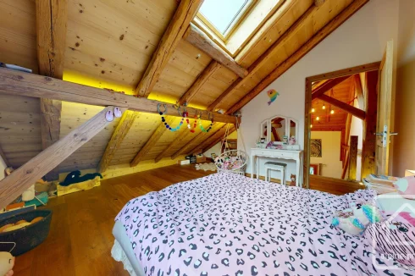
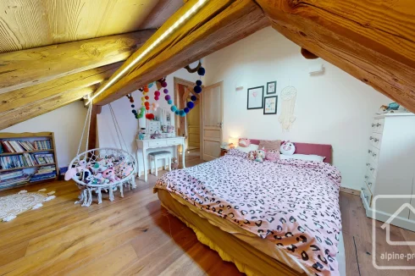
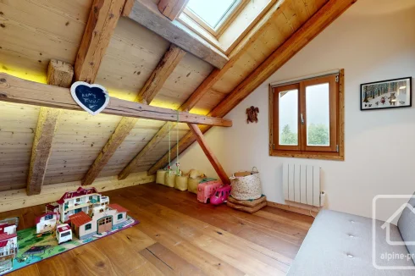
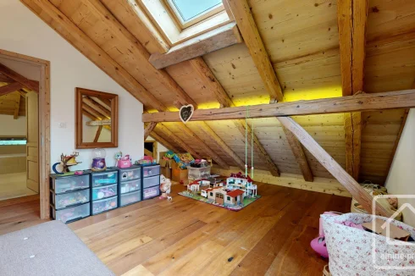
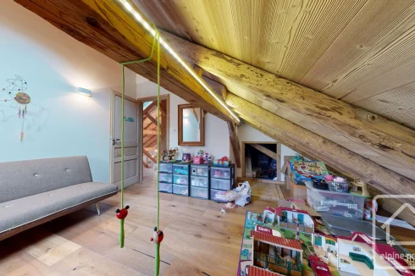
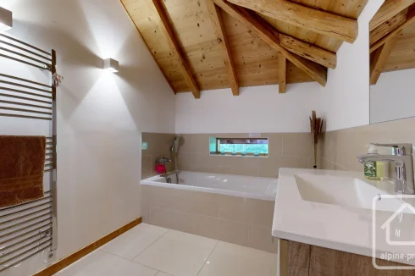
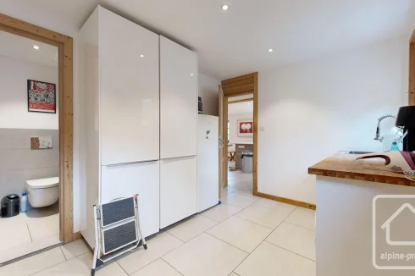
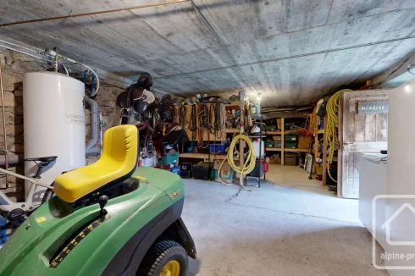
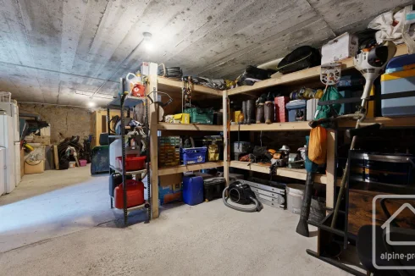


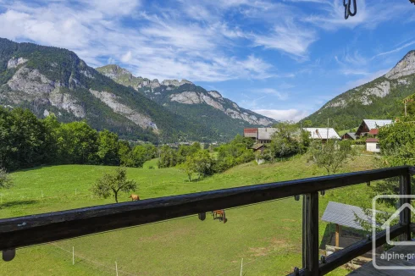
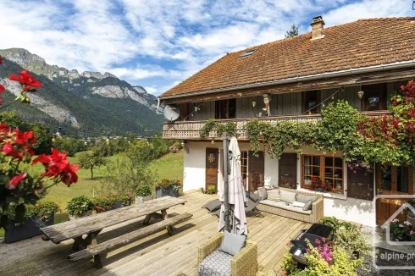
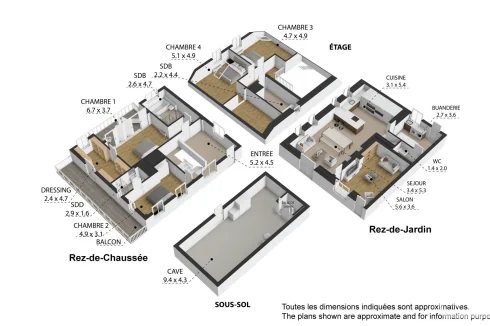
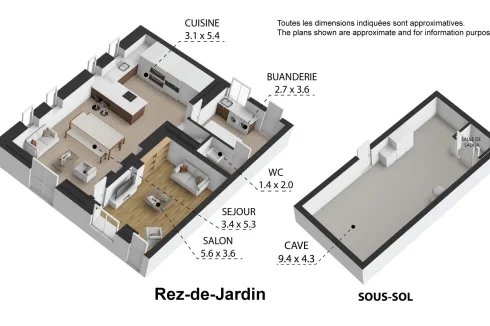
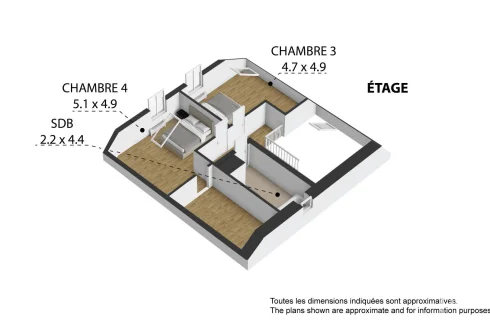
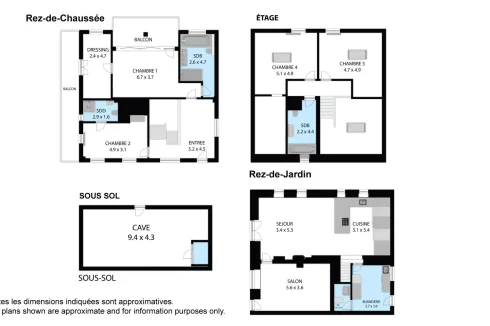
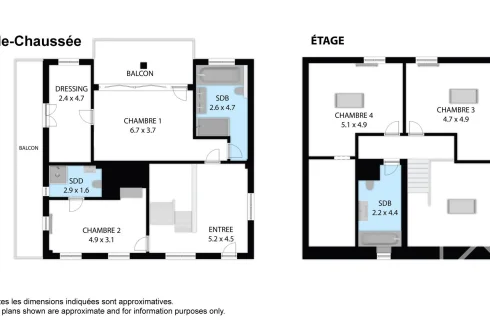
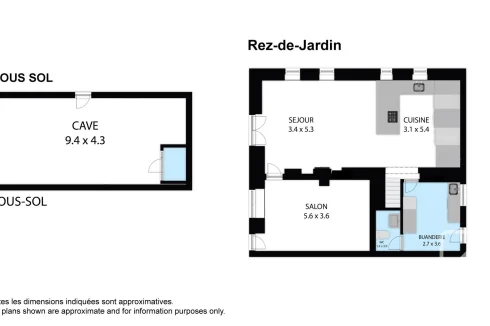
Key Info
- Type: Residential (Chalet, Farmhouse / Fermette, House), Investment Property, Maison Ancienne , Detached
- Bedrooms: 4
- Bath/ Shower Rooms: 3
- Land Size: 3,059 m²
Features
- Garden(s)
- Off-Street Parking
- Renovated / Restored
- Rental / Gîte Potential
- Ski
Property Description
This beautifully renovated farmhouse in the village of le Biot is not only a gorgeous property on the inside, it also enjoys the most wonderful surroundings on the outside! Set on a plot of over 3000m2 of land, and surrounded by natural spaces, the setting of Ferme de l’Ours could not be more idyllic! With pretty terraces, landscaped gardens, and a generous paddock, this superb property offers all the outside space you could dream of!
The property has been lovingly restored by its current owners, and is laid out over three floors. Most of the ground floor is occupied by the bright and airy kitchen-diner. Of generous proportions, the kitchen is modern and glossy and fitted with all mod cons. There is ample dining space for all your friends and family, and a cosy seating area with views on to the delightful terrace make the space fully versatile. A cosy reception room is the perfect escape for movie nights with the family, or relaxing with friends. A practical boot room and WC complete this floor.
The middle floor houses the formal entrance to the property, with a magnificent double-height hallway with exposed beams and feature suspended light fittings. Your guests will be delighted from the moment they step inside! The pinnacle of this property is also found on this floor, with the divine master bedroom suite. Fully opening bi-fold doors absolutely make the most of the amazing views, bringing the outside in. What better way to wake up in the morning than to this stunning alpine vista! The suite is generously proportioned, and includes a walk-in dressing room, large en-suite bathroom with tub and separate walk-in shower, and a superb balcony to enjoy a quiet cup of coffee. Completing this floor is a lovely second bedroom, also with en-suite bathroom.
Upstairs, the top floor houses two double bedrooms in the eaves, as well as a substantial family bathroom. The fixtures and fittings throughout are sublime, and the property has been renovated with care and attention to the property’s origins, preserving the history of the property whilst bringing it in to the 21st century.
If the interior of this property isn’t enough to wow you, the glorious gardens are on another level! The main outdoor terrace is accessed directly from the property, with ample space for relaxation, barbecues, or the installation of a hot tub. Secluded and sunny, it’s a wonderful spot to while away an afternoon with a book or catch up with friends over a leisurely lunch.
Other terraces around the property allow you to find a quiet spot in the shade or take advantage of the last rays of the sun, whatever your preference! A grassy lawn is ideal for children to run around in absolute safety, and the paddock is perfect if you are also looking for a home for your horses or other animals!
A small outbuilding offers scope to add additional living space, whether in the form of a games room or home cinema, a luxury spa retreat, or kitted out as storage for all of your sporting gear. Additional storage is available in the large cellar, which measures approximately 40m2. This space could also be transformed into useable living space, and currently houses a sauna. On a practical note, there is off-street parking for 2-3 cars.
Ferme de l’Ours is situated at the end of a small lane in the quiet hamlet of Richebourg. A footpath takes you to the centre of the village in around 10 minutes, where you will find a café-bar-restaurant, a deli, a cheesemonger, and a handful of other small amenities. The nearest ski slopes are around 10 minutes away, with the bigger resort of Morzine around 15 minutes, and Geneva International Airport just over an hour.
This property is an absolute jewel; you will be hard pressed to find a better property in a prettier setting! Don’t hesitate to contact us to set up a viewing!
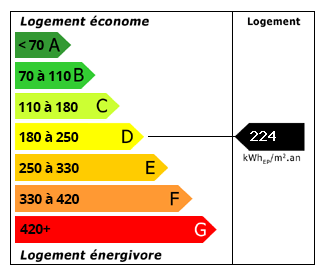 Energy Consumption (DPE)
Energy Consumption (DPE)
 CO2 Emissions (GES)
CO2 Emissions (GES)
 Currency Conversion provided by French Property Currency
powered by A Place in the Sun Currency, regulated in the UK (FCA firm reference 504353)
Currency Conversion provided by French Property Currency
powered by A Place in the Sun Currency, regulated in the UK (FCA firm reference 504353)
| €1,050,000 is approximately: | |
| British Pounds: | £892,500 |
| US Dollars: | $1,123,500 |
| Canadian Dollars: | C$1,543,500 |
| Australian Dollars: | A$1,732,500 |
Location Information
Property added to Saved Properties